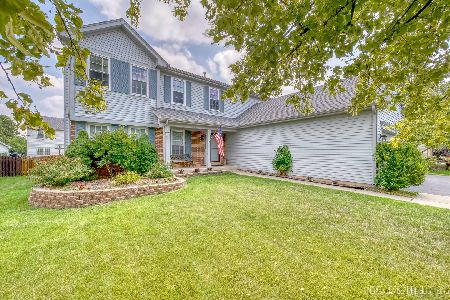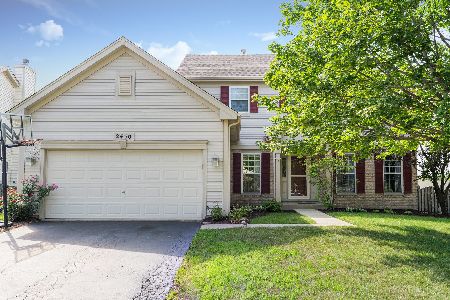2449 Biltmore Circle, Aurora, Illinois 60503
$540,000
|
Sold
|
|
| Status: | Closed |
| Sqft: | 3,744 |
| Cost/Sqft: | $142 |
| Beds: | 4 |
| Baths: | 3 |
| Year Built: | 1998 |
| Property Taxes: | $11,386 |
| Days On Market: | 679 |
| Lot Size: | 0,24 |
Description
Welcome to your dream home in the heart of a serene pool community! This meticulously maintained property boasts 4 bedrooms, 2.5 baths, a first-floor office/bedroom, and over 3700 sq feet of Living space. Step inside and be greeted by the inviting atmosphere of the large welcoming foyer, setting the tone for the elegance that awaits within. The interior showcases new carpeting and freshly painted walls, offering a pristine canvas for your personal touch. This home includes a sprawling master suite complete with a lavish master bath featuring a shower, jetted tub, and not one, but two walk-in closets, providing ample storage for your wardrobe essentials. The first floor presents versatile living options with a conveniently located office/bedroom, perfect for remote work or accommodating guests. Enter easily in the open-concept family room, where a cozy fireplace sets the ambiance for gatherings, seamlessly flowing into the updated kitchen boasting a large island and modern appliances. Prepare to be wowed by the finished basement, adorned with new carpeting and fresh paint, offering endless possibilities for recreation or relaxation. A cemented crawl space provides additional storage, ensuring a clutter-free environment. Outside, discover your private oasis within the fenced yard, complete with a deck ideal for outdoor grilling and socializing under the sun. Meanwhile, the community amenities include tennis courts and a clubhouse, offering endless opportunities for leisure and entertainment. Conveniently located near top-rated schools (Oswego East) 308 schools, shopping destinations and restaurants, Pace bus routes, and major highways. This home effortlessly combines convenience with luxury. With over 3700 square feet of living space, there's plenty of room to accommodate your lifestyle needs and more. If the backyard isn't big enough, it's close to Parks and Playgrounds. Don't miss the chance to make this exquisite property your forever home!
Property Specifics
| Single Family | |
| — | |
| — | |
| 1998 | |
| — | |
| — | |
| No | |
| 0.24 |
| Will | |
| Lakewood Valley | |
| 375 / Annual | |
| — | |
| — | |
| — | |
| 11975247 | |
| 0701072070060000 |
Nearby Schools
| NAME: | DISTRICT: | DISTANCE: | |
|---|---|---|---|
|
Grade School
Wolfs Crossing Elementary School |
308 | — | |
|
Middle School
Bednarcik Junior High School |
308 | Not in DB | |
|
High School
Oswego East High School |
308 | Not in DB | |
Property History
| DATE: | EVENT: | PRICE: | SOURCE: |
|---|---|---|---|
| 17 Apr, 2024 | Sold | $540,000 | MRED MLS |
| 18 Mar, 2024 | Under contract | $532,000 | MRED MLS |
| 13 Mar, 2024 | Listed for sale | $532,000 | MRED MLS |
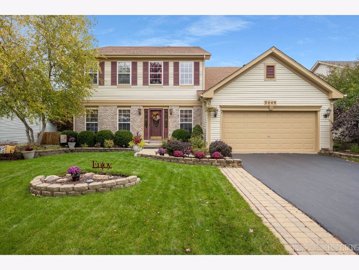
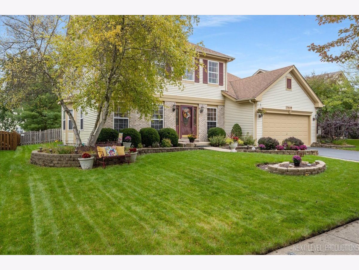
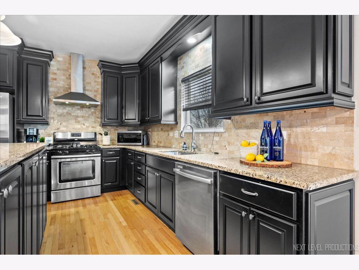
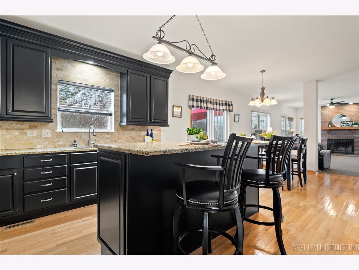
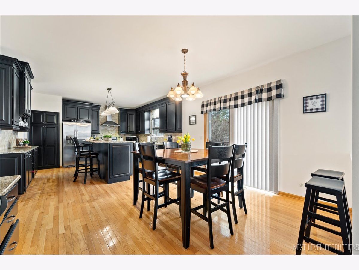
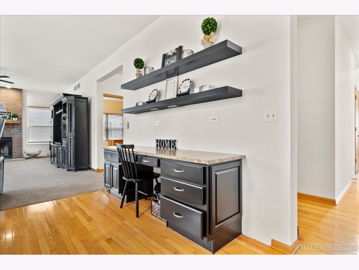
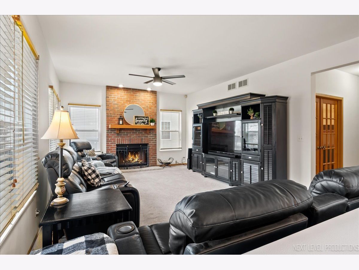
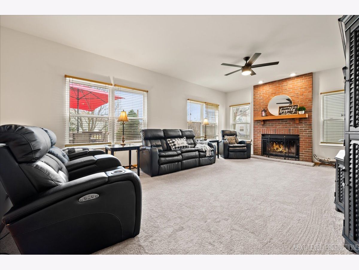
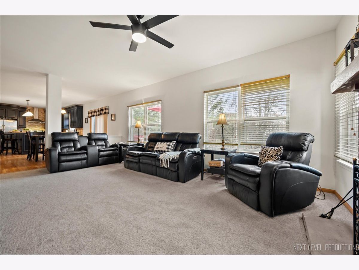
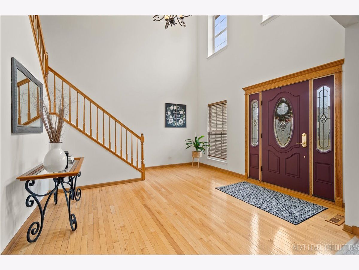
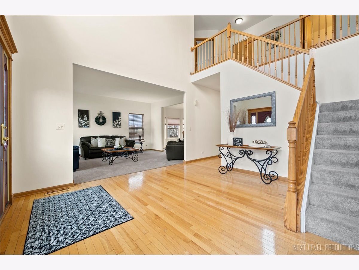
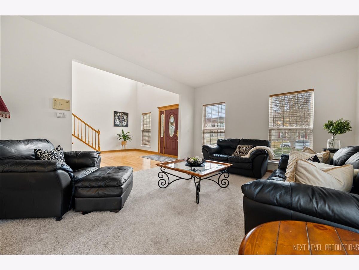
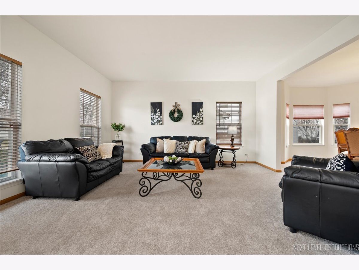
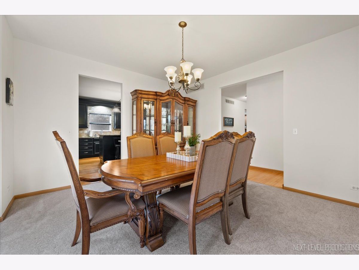
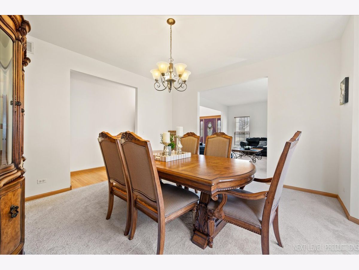
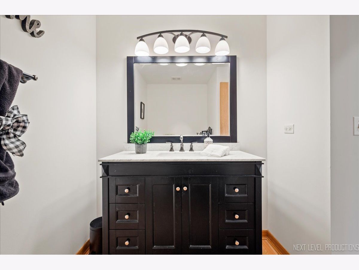
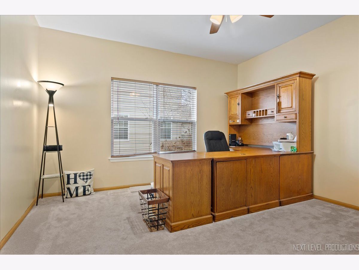
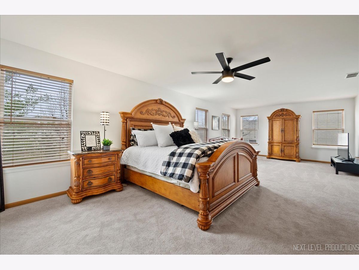
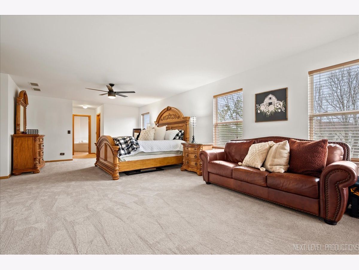
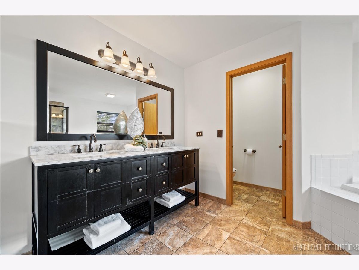
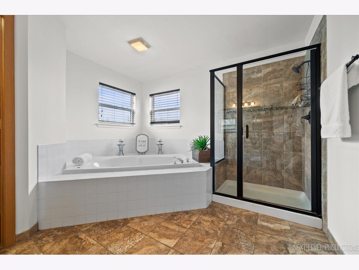
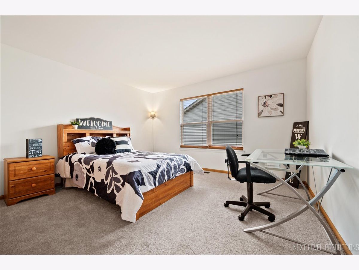
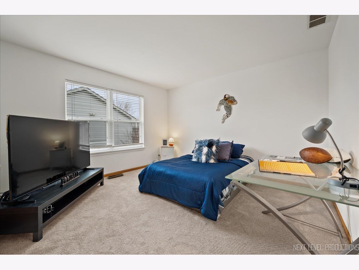
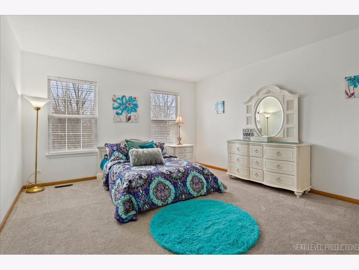
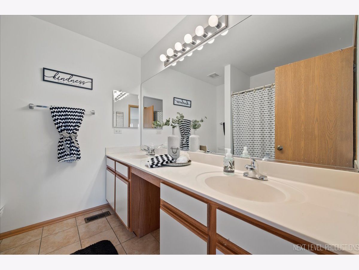
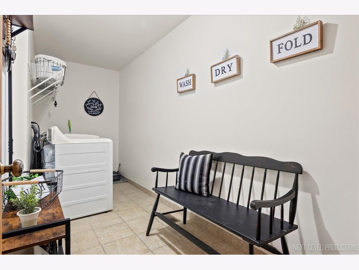
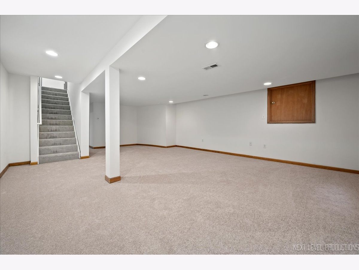
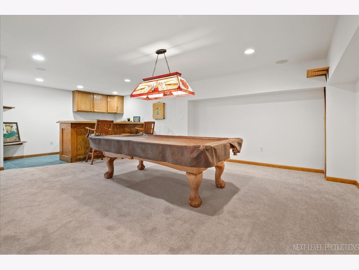
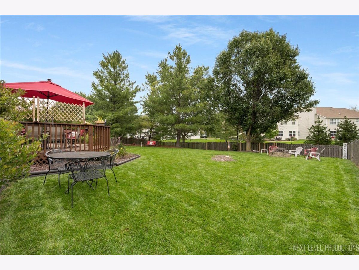
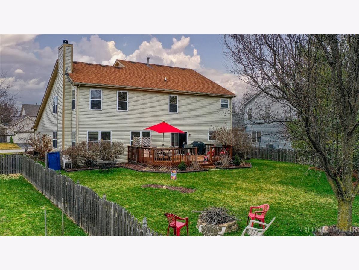
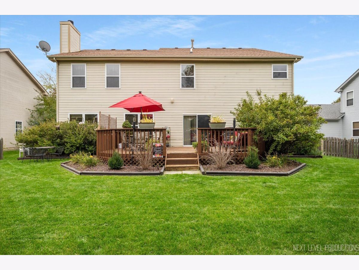
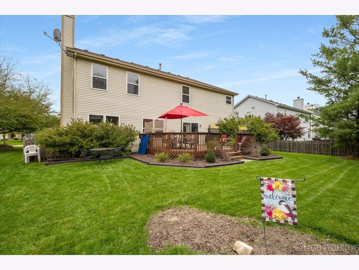
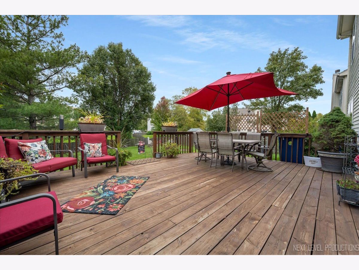

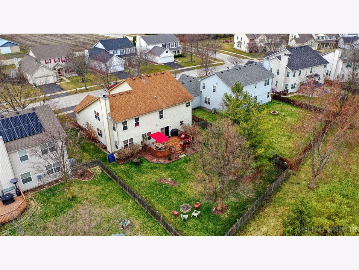

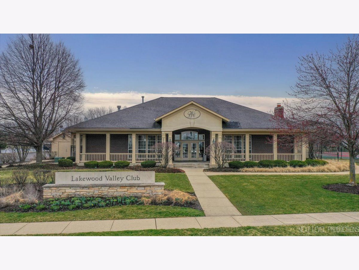
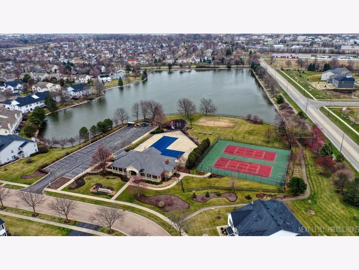
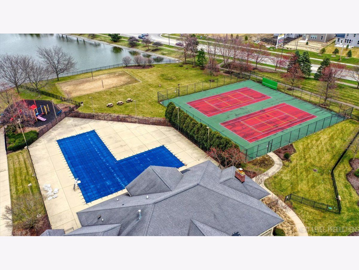
Room Specifics
Total Bedrooms: 4
Bedrooms Above Ground: 4
Bedrooms Below Ground: 0
Dimensions: —
Floor Type: —
Dimensions: —
Floor Type: —
Dimensions: —
Floor Type: —
Full Bathrooms: 3
Bathroom Amenities: —
Bathroom in Basement: 0
Rooms: —
Basement Description: Finished,Crawl
Other Specifics
| 2 | |
| — | |
| Asphalt | |
| — | |
| — | |
| 73.9X138.4X71.7X149.4 | |
| — | |
| — | |
| — | |
| — | |
| Not in DB | |
| — | |
| — | |
| — | |
| — |
Tax History
| Year | Property Taxes |
|---|---|
| 2024 | $11,386 |
Contact Agent
Nearby Similar Homes
Nearby Sold Comparables
Contact Agent
Listing Provided By
Coldwell Banker Realty







