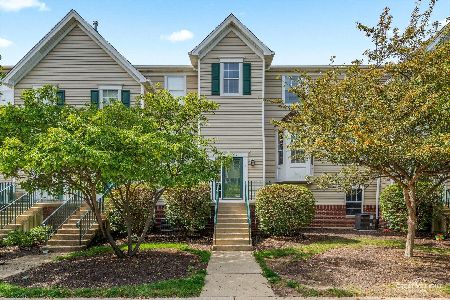2449 Courtyard Circle, Aurora, Illinois 60506
$100,000
|
Sold
|
|
| Status: | Closed |
| Sqft: | 1,500 |
| Cost/Sqft: | $73 |
| Beds: | 2 |
| Baths: | 3 |
| Year Built: | 1996 |
| Property Taxes: | $4,152 |
| Days On Market: | 4932 |
| Lot Size: | 0,00 |
Description
Best TH location in area less than 1 mile to I88 access. New Carpet, Totally Painted, All New Blinds every room. Largest 2BR TH in subdivision at 1500 sq ft. Private bath in MBR and Guest BR. Lower lever den/home office. Orchard Valley golf course subdivision. All kitchen appliances and washer/dryer included. 2 car garage. Overlooks pond with huge front yard. NOT A SHORT SALE. FHA APPROVED COMMUNITY. QUICK CLOSE.
Property Specifics
| Condos/Townhomes | |
| 2 | |
| — | |
| 1996 | |
| Partial | |
| CYPRESS | |
| Yes | |
| — |
| Kane | |
| Orchard Valley | |
| 155 / Monthly | |
| Insurance,Exterior Maintenance,Lawn Care,Snow Removal | |
| Public | |
| Public Sewer | |
| 08060026 | |
| 1413230021 |
Nearby Schools
| NAME: | DISTRICT: | DISTANCE: | |
|---|---|---|---|
|
Grade School
Hall Elementary School |
129 | — | |
|
Middle School
Herget Middle School |
129 | Not in DB | |
|
High School
West Aurora High School |
129 | Not in DB | |
Property History
| DATE: | EVENT: | PRICE: | SOURCE: |
|---|---|---|---|
| 21 Aug, 2012 | Sold | $100,000 | MRED MLS |
| 2 Aug, 2012 | Under contract | $110,000 | MRED MLS |
| 5 May, 2012 | Listed for sale | $110,000 | MRED MLS |
Room Specifics
Total Bedrooms: 2
Bedrooms Above Ground: 2
Bedrooms Below Ground: 0
Dimensions: —
Floor Type: Carpet
Full Bathrooms: 3
Bathroom Amenities: —
Bathroom in Basement: 0
Rooms: Den,Eating Area
Basement Description: Finished
Other Specifics
| 2 | |
| — | |
| — | |
| — | |
| Water View | |
| COMMON | |
| — | |
| Full | |
| — | |
| Range, Microwave, Dishwasher, Refrigerator, Washer, Dryer, Disposal | |
| Not in DB | |
| — | |
| — | |
| — | |
| Double Sided |
Tax History
| Year | Property Taxes |
|---|---|
| 2012 | $4,152 |
Contact Agent
Nearby Similar Homes
Nearby Sold Comparables
Contact Agent
Listing Provided By
RE/MAX Excels




