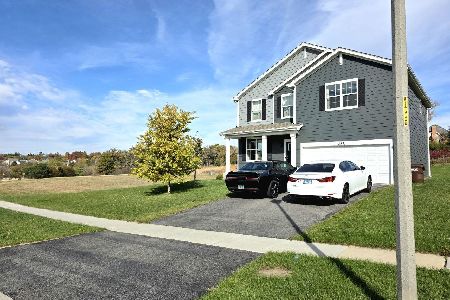2449 Fairview Circle, Woodstock, Illinois 60098
$439,000
|
Sold
|
|
| Status: | Closed |
| Sqft: | 2,403 |
| Cost/Sqft: | $191 |
| Beds: | 3 |
| Baths: | 3 |
| Year Built: | 2021 |
| Property Taxes: | $4,576 |
| Days On Market: | 1049 |
| Lot Size: | 0,34 |
Description
Here is your opportunity to own an almost new construction in the much sought after Sanctuary of the bull valley community with oversized homesites and lots of open space! All that is needed is move in and enjoy this fully upgraded and impeccably kept Dearborn Beauty with its durable Hardie Board siding and stunning open floor plan with 9 ft first floor ceilings. Stepping inside you will find a warm and inviting living room/office with a very cool custom dry bar, rich and warm Luxury vinyl plank flooring that flows thru to the kitchen and family room. The large kitchen is a true chefs delight with its quartz counter tops including a large center island/breakfast bar, custom backsplash, large porcelain sink, an abundance of white cabinets, some with pull out shelving and custom pulls. The oversized walk-in pantry, stainless steel microwave, stove and dishwasher make for the perfect finishing touches. Family sized eating area overlooks the bright family room making for great entertaining and gatherings. A conveniently located staircase off the family room will lead you to the large loft which can easily be made into a 4th bedroom. There are 2 very generous sized bedrooms plus the primary suite with 2 walk-in closets and an additional closet. The primary bath features a double sink vanity plus a custom-built cabinet with pullouts and large shower. Finishing the 2nd floor is the laundry room, huge extra storage closet and a full bath with double bowl sink vanity and a privacy door where you will find the commode and bathtub. In the full partially finished English basement you will find a rec room, fabulous dry bar and state of the art Luxury vinyl plank flooring that carries thru into the office/craft room...adding an additional 600 sq. for a total of 3,000 sq.ft. In addition, there is a 16x20 storage/work room plus an additional storage area, brick paver patio, deck, invisible fence and an attached 3 car garage. It does not stop there, this wonderful home backs to the treeline and walking path! Make this house your home today!
Property Specifics
| Single Family | |
| — | |
| — | |
| 2021 | |
| — | |
| DEARBORN | |
| No | |
| 0.34 |
| Mc Henry | |
| Sanctuary Of Bull Valley | |
| 110 / Quarterly | |
| — | |
| — | |
| — | |
| 11685292 | |
| 1314151014 |
Nearby Schools
| NAME: | DISTRICT: | DISTANCE: | |
|---|---|---|---|
|
Grade School
Olson Elementary School |
200 | — | |
|
Middle School
Creekside Middle School |
200 | Not in DB | |
|
High School
Woodstock High School |
200 | Not in DB | |
Property History
| DATE: | EVENT: | PRICE: | SOURCE: |
|---|---|---|---|
| 1 Jun, 2023 | Sold | $439,000 | MRED MLS |
| 14 Mar, 2023 | Under contract | $458,900 | MRED MLS |
| 1 Feb, 2023 | Listed for sale | $458,900 | MRED MLS |
















































Room Specifics
Total Bedrooms: 3
Bedrooms Above Ground: 3
Bedrooms Below Ground: 0
Dimensions: —
Floor Type: —
Dimensions: —
Floor Type: —
Full Bathrooms: 3
Bathroom Amenities: Separate Shower,Double Sink
Bathroom in Basement: 0
Rooms: —
Basement Description: Finished
Other Specifics
| 3 | |
| — | |
| Asphalt | |
| — | |
| — | |
| 85 X 147 X 109 X 158 | |
| Unfinished | |
| — | |
| — | |
| — | |
| Not in DB | |
| — | |
| — | |
| — | |
| — |
Tax History
| Year | Property Taxes |
|---|---|
| 2023 | $4,576 |
Contact Agent
Nearby Similar Homes
Nearby Sold Comparables
Contact Agent
Listing Provided By
RE/MAX Suburban







