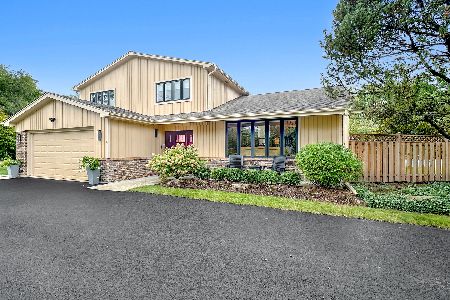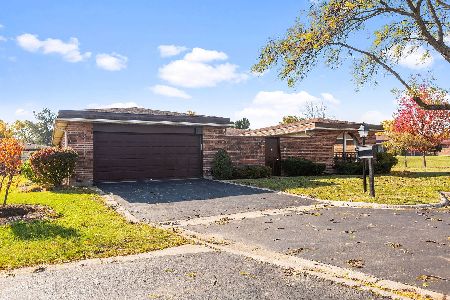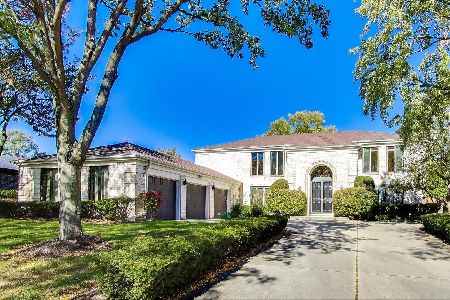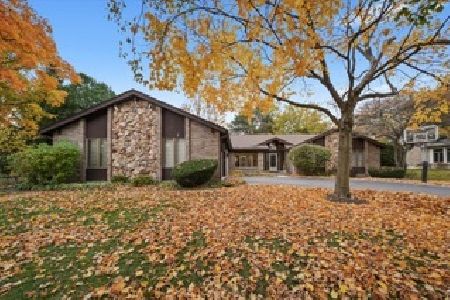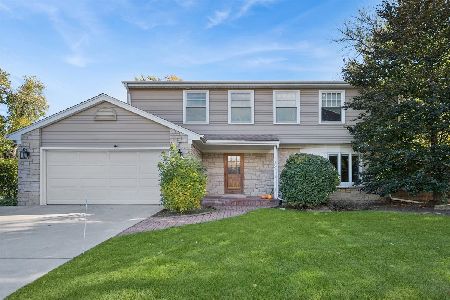2449 Greenview Road, Northbrook, Illinois 60062
$650,000
|
Sold
|
|
| Status: | Closed |
| Sqft: | 3,231 |
| Cost/Sqft: | $212 |
| Beds: | 4 |
| Baths: | 3 |
| Year Built: | 1976 |
| Property Taxes: | $18,680 |
| Days On Market: | 2827 |
| Lot Size: | 0,66 |
Description
Dist. 30 oversized Jacobs built colonial on 2/3 acre! Enter through the gated courtyard into the 2 story foyer with bridal staircase and feel the graciousness of this home! Hardwood floors through much of first floor, and large, comfortable rooms. First floor laundry/mud room with office, attached 2 car garage as well as a detached 2 car garage! Ample space for toys or hobbies! Four large bedrooms on the second floor with great closet space; baths are large and updated. The master suite has private bath with 2 separate sink and dressing areas, each with a walk in closet. Huge finished basement with large rec room, craft room and possible 5th bedroom. Large circular drive and lot size allow for privacy. Great house with great schools!
Property Specifics
| Single Family | |
| — | |
| — | |
| 1976 | |
| Full | |
| — | |
| No | |
| 0.66 |
| Cook | |
| — | |
| 0 / Not Applicable | |
| None | |
| Lake Michigan | |
| Public Sewer | |
| 09863598 | |
| 04211080020000 |
Nearby Schools
| NAME: | DISTRICT: | DISTANCE: | |
|---|---|---|---|
|
Grade School
Wescott Elementary School |
30 | — | |
|
Middle School
Maple School |
30 | Not in DB | |
|
High School
Glenbrook North High School |
225 | Not in DB | |
Property History
| DATE: | EVENT: | PRICE: | SOURCE: |
|---|---|---|---|
| 21 Aug, 2018 | Sold | $650,000 | MRED MLS |
| 15 Jun, 2018 | Under contract | $685,000 | MRED MLS |
| — | Last price change | $700,000 | MRED MLS |
| 22 Feb, 2018 | Listed for sale | $700,000 | MRED MLS |
Room Specifics
Total Bedrooms: 5
Bedrooms Above Ground: 4
Bedrooms Below Ground: 1
Dimensions: —
Floor Type: Carpet
Dimensions: —
Floor Type: Wood Laminate
Dimensions: —
Floor Type: Carpet
Dimensions: —
Floor Type: —
Full Bathrooms: 3
Bathroom Amenities: Separate Shower,Double Sink
Bathroom in Basement: 0
Rooms: Foyer,Recreation Room,Office,Other Room,Bedroom 5
Basement Description: Finished
Other Specifics
| 4 | |
| — | |
| Concrete,Circular | |
| Patio | |
| Fenced Yard,Irregular Lot | |
| 195 X 281 X 338 | |
| — | |
| Full | |
| Vaulted/Cathedral Ceilings, Hardwood Floors, Wood Laminate Floors, First Floor Laundry | |
| Microwave, High End Refrigerator, Washer, Dryer, Cooktop, Built-In Oven | |
| Not in DB | |
| — | |
| — | |
| — | |
| Wood Burning |
Tax History
| Year | Property Taxes |
|---|---|
| 2018 | $18,680 |
Contact Agent
Nearby Similar Homes
Nearby Sold Comparables
Contact Agent
Listing Provided By
@properties

