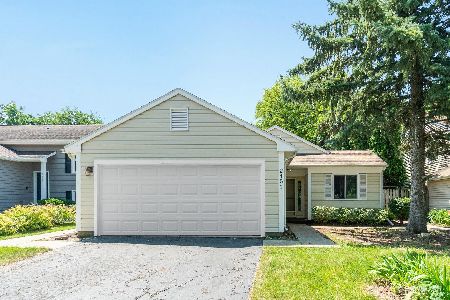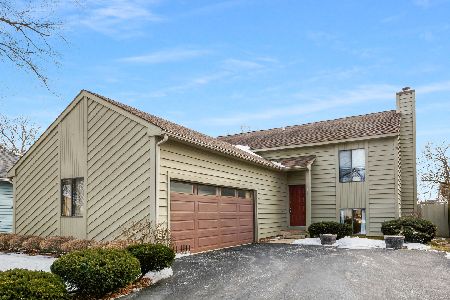2449 Hedge Row Drive, Aurora, Illinois 60502
$244,000
|
Sold
|
|
| Status: | Closed |
| Sqft: | 2,092 |
| Cost/Sqft: | $127 |
| Beds: | 4 |
| Baths: | 3 |
| Year Built: | 1986 |
| Property Taxes: | $5,080 |
| Days On Market: | 2866 |
| Lot Size: | 0,00 |
Description
Impeccably maintained and updated by original owners. Windows, siding, HVAC, roof and more. Silestone quartz countertops in kitchen. Table space plus pantry. 2 story solarium is year round and boasts a 20ft balcony accessible from SE bedroom. Expanded garage houses a 14' x 10' workshop/hobby room plus massive storage area above. Fully fenced yard, nicely landscaped, large deck, small fieldstone patio and side yard woodbins. Covered front porch provides shelter for relaxing in coming months. Master Suite with full bath and full wall of closets. Energy efficient home has R-40 ceilings and R-25 walls. Wood burning fireplace in cozy family room. Quick access to I-88, minutes to Premium Outlet Mall, District 204 Schools and Fermi Lab activities. Quick close possible. You don't want to wait!
Property Specifics
| Single Family | |
| — | |
| Colonial | |
| 1986 | |
| None | |
| — | |
| No | |
| — |
| Du Page | |
| Butterfield | |
| 0 / Not Applicable | |
| None | |
| Public | |
| Public Sewer | |
| 09889779 | |
| 0431401014 |
Nearby Schools
| NAME: | DISTRICT: | DISTANCE: | |
|---|---|---|---|
|
Grade School
Brooks Elementary School |
204 | — | |
|
Middle School
Granger Middle School |
204 | Not in DB | |
|
High School
Metea Valley High School |
204 | Not in DB | |
Property History
| DATE: | EVENT: | PRICE: | SOURCE: |
|---|---|---|---|
| 15 Jun, 2018 | Sold | $244,000 | MRED MLS |
| 16 Apr, 2018 | Under contract | $264,900 | MRED MLS |
| 20 Mar, 2018 | Listed for sale | $264,900 | MRED MLS |
Room Specifics
Total Bedrooms: 4
Bedrooms Above Ground: 4
Bedrooms Below Ground: 0
Dimensions: —
Floor Type: Carpet
Dimensions: —
Floor Type: Carpet
Dimensions: —
Floor Type: Carpet
Full Bathrooms: 3
Bathroom Amenities: —
Bathroom in Basement: —
Rooms: Workshop,Heated Sun Room
Basement Description: None
Other Specifics
| 2 | |
| — | |
| Asphalt | |
| Deck, Porch | |
| Fenced Yard | |
| 51 X 119 | |
| Unfinished | |
| Full | |
| Hot Tub | |
| Range, Dishwasher, Refrigerator, Washer, Dryer, Disposal | |
| Not in DB | |
| Sidewalks, Street Lights, Street Paved | |
| — | |
| — | |
| Wood Burning |
Tax History
| Year | Property Taxes |
|---|---|
| 2018 | $5,080 |
Contact Agent
Nearby Similar Homes
Nearby Sold Comparables
Contact Agent
Listing Provided By
RE/MAX Suburban





