2449 Robincrest Lane, Glenview, Illinois 60025
$1,550,000
|
Sold
|
|
| Status: | Closed |
| Sqft: | 3,500 |
| Cost/Sqft: | $457 |
| Beds: | 4 |
| Baths: | 5 |
| Year Built: | 2023 |
| Property Taxes: | $3,922 |
| Days On Market: | 740 |
| Lot Size: | 0,20 |
Description
Discover modern contemporary luxury at its finest with 2449 Robincrest Lane. Completed in December 2023 by premier builder Power4Company, this sophisticated residence is a true masterpiece, featuring 4+ bedrooms, 4.1 baths, and a total of 5,145 square feet thoughtfully distributed across three levels. This exceptional property offers a meticulously designed open floor plan, perfect for both family living and entertaining. With generous room proportions adorned with 9-foot ceilings throughout and an impressive 11-foot vaulted ceiling in the great room, every space exudes modern elegance. The first floor encompasses a great room, dining room, eat-in kitchen, office/sitting room, wet bar, powder room, and a convenient mudroom. Step into the great room, where floor-to-ceiling windows frame picturesque views of the yard and gardens. Enjoy the ambiance of the 42" 4-sided linear fireplace that separates the dining room, creating a seamless flow. The heart of the home lies in the stunning kitchen, boasting an oversized island, floor-to-ceiling pantry wall, and top-of-the-line Thermador Professional appliances. The second floor hosts the serene master suite, three additional bedrooms, two full baths, and a laundry room for added convenience. The lower level offers versatile spaces, including a recreation room, exercise room, additional bedroom, full bath, dry bar, and ample storage. Throughout the home, you'll find meticulous attention to detail, from the 7" engineered White Oak hardwood floors to the smart home wiring system controlled via a wall-mounted removable IPAD. Step outdoors to an intimate space surrounded by a new cedar fence, equipped with a natural gas connection for grilling or heaters. The landscaped yard is maintained by a nine-point irrigation system. Other notable features include a two-car garage with high ceilings and pre-wired for an electric car, dual-zone HVAC system, home security system, and Ring System doorbell with cameras. Conveniently located within walking distance to golf courses, the train station, downtown area, shopping, library, and restaurants, this property is also within the top ranked school districts. Don't miss the opportunity to experience the epitome of modern living in a prime location!
Property Specifics
| Single Family | |
| — | |
| — | |
| 2023 | |
| — | |
| — | |
| No | |
| 0.2 |
| Cook | |
| — | |
| — / Not Applicable | |
| — | |
| — | |
| — | |
| 11954061 | |
| 04344140160000 |
Nearby Schools
| NAME: | DISTRICT: | DISTANCE: | |
|---|---|---|---|
|
Grade School
Henking Elementary School |
34 | — | |
|
Middle School
Springman Middle School |
34 | Not in DB | |
|
High School
Glenbrook South High School |
225 | Not in DB | |
|
Alternate Elementary School
Hoffman Elementary School |
— | Not in DB | |
Property History
| DATE: | EVENT: | PRICE: | SOURCE: |
|---|---|---|---|
| 31 Jan, 2024 | Sold | $1,550,000 | MRED MLS |
| 19 Jan, 2024 | Under contract | $1,599,000 | MRED MLS |
| 8 Jan, 2024 | Listed for sale | $1,599,000 | MRED MLS |
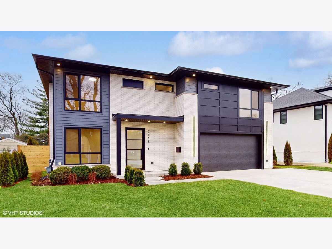
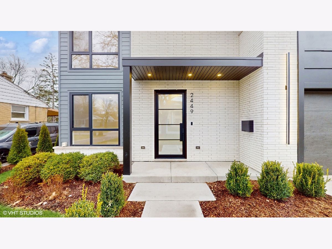
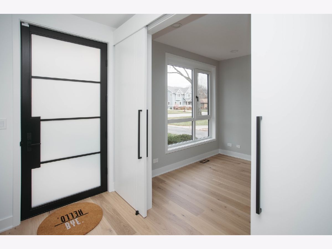
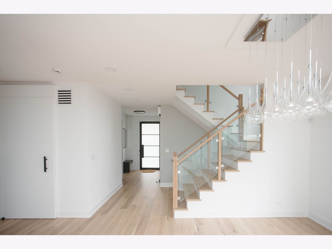
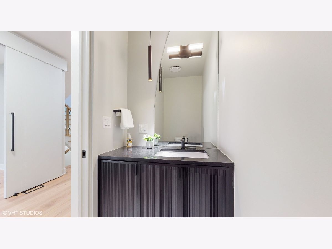
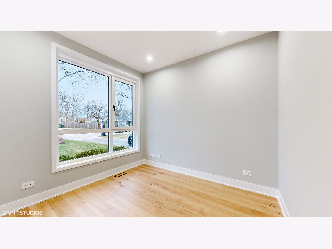
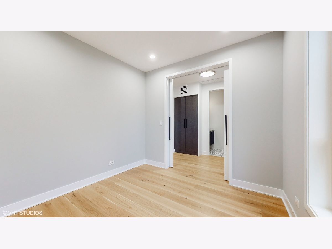
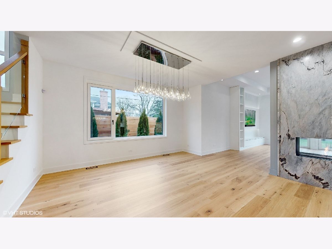
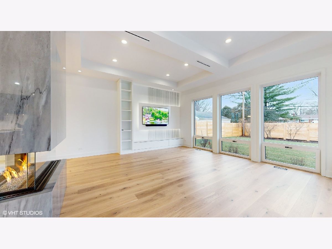
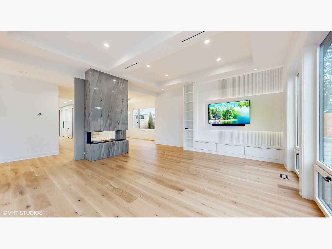
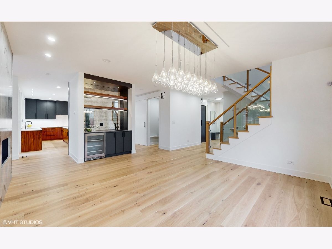
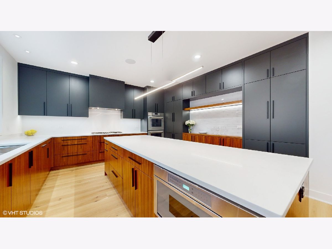
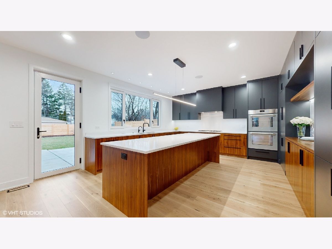
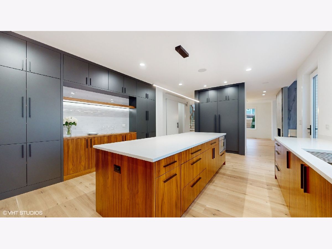
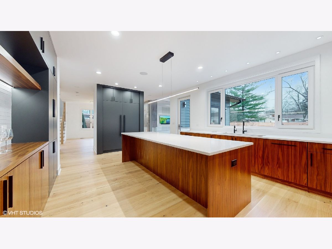
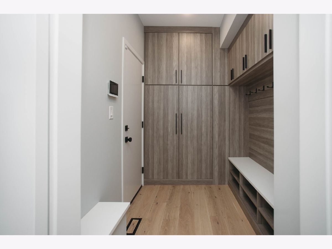
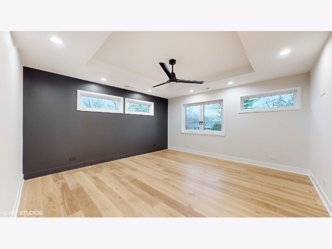
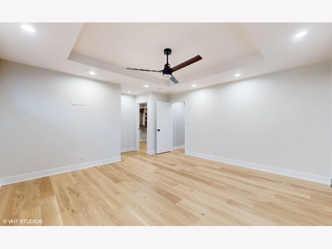
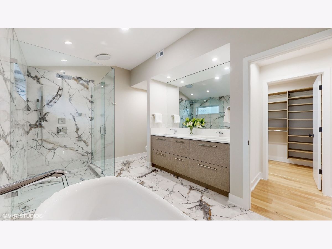
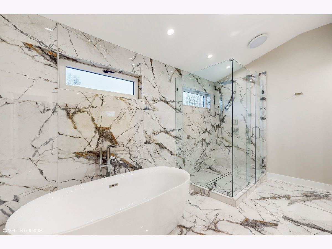
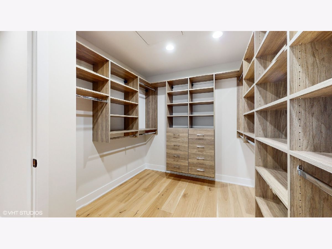
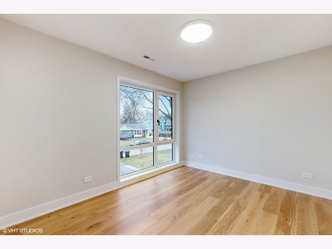
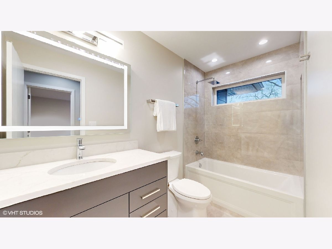
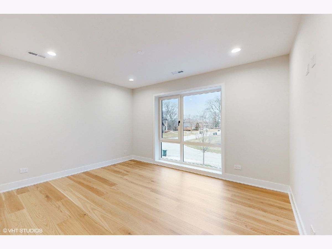
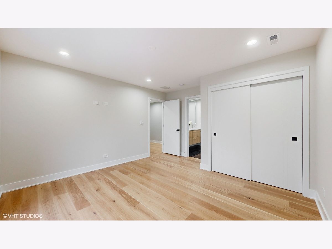
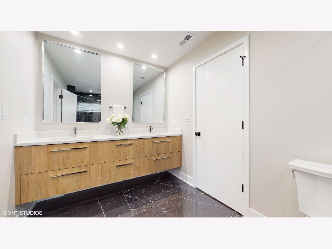
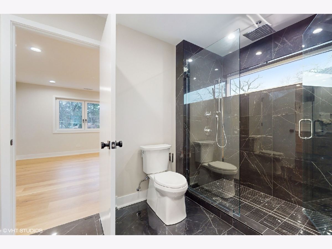
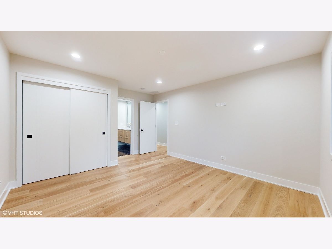
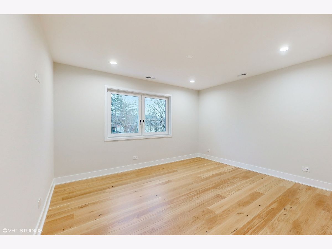
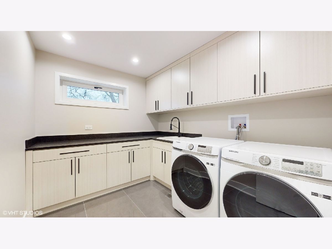
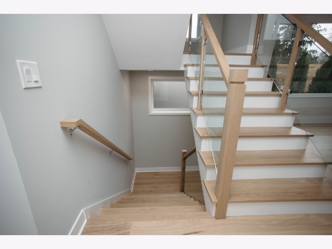
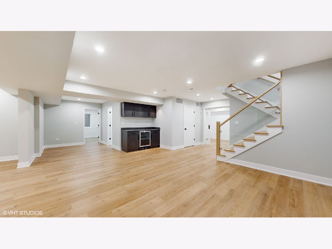
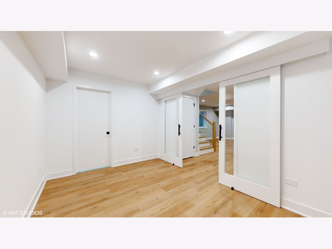
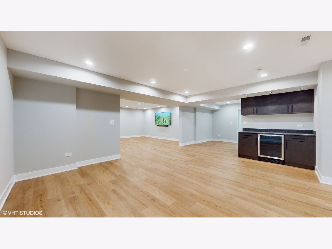
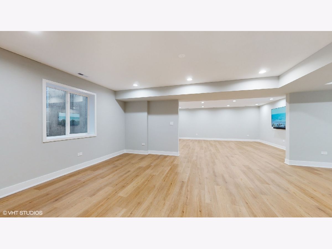
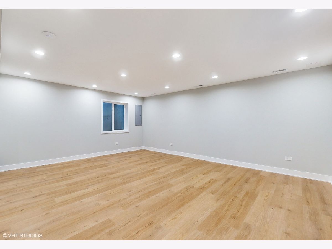
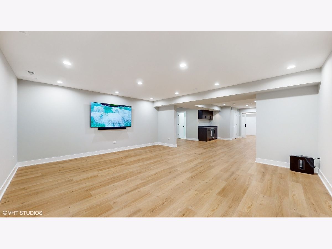
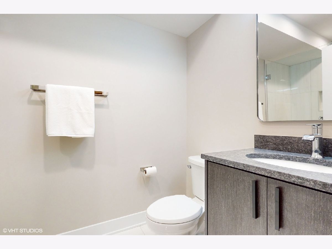
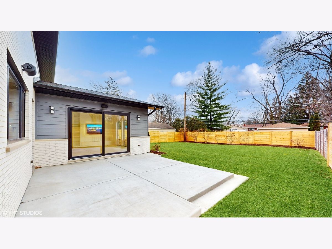
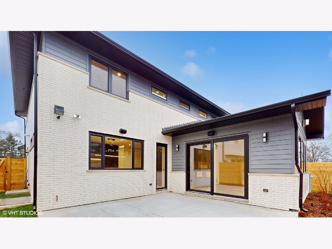
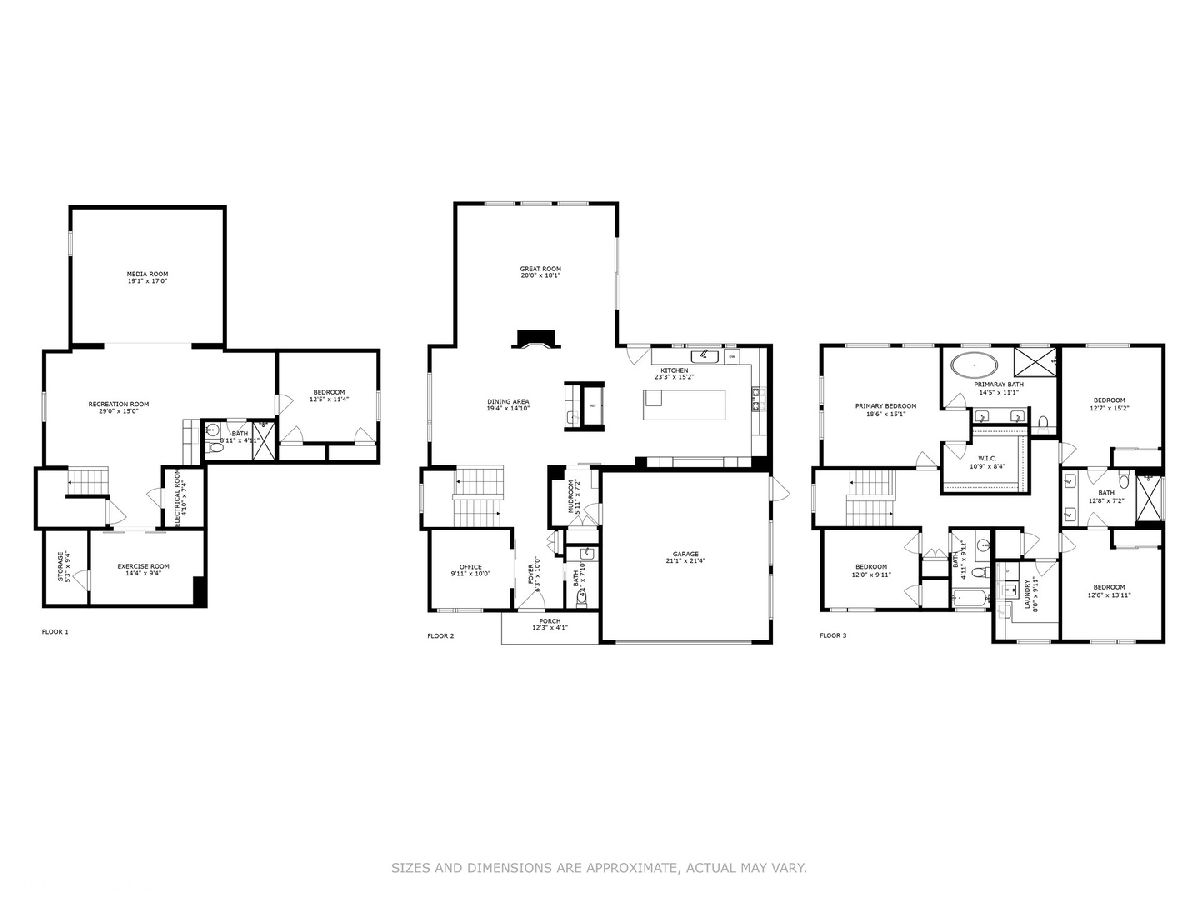
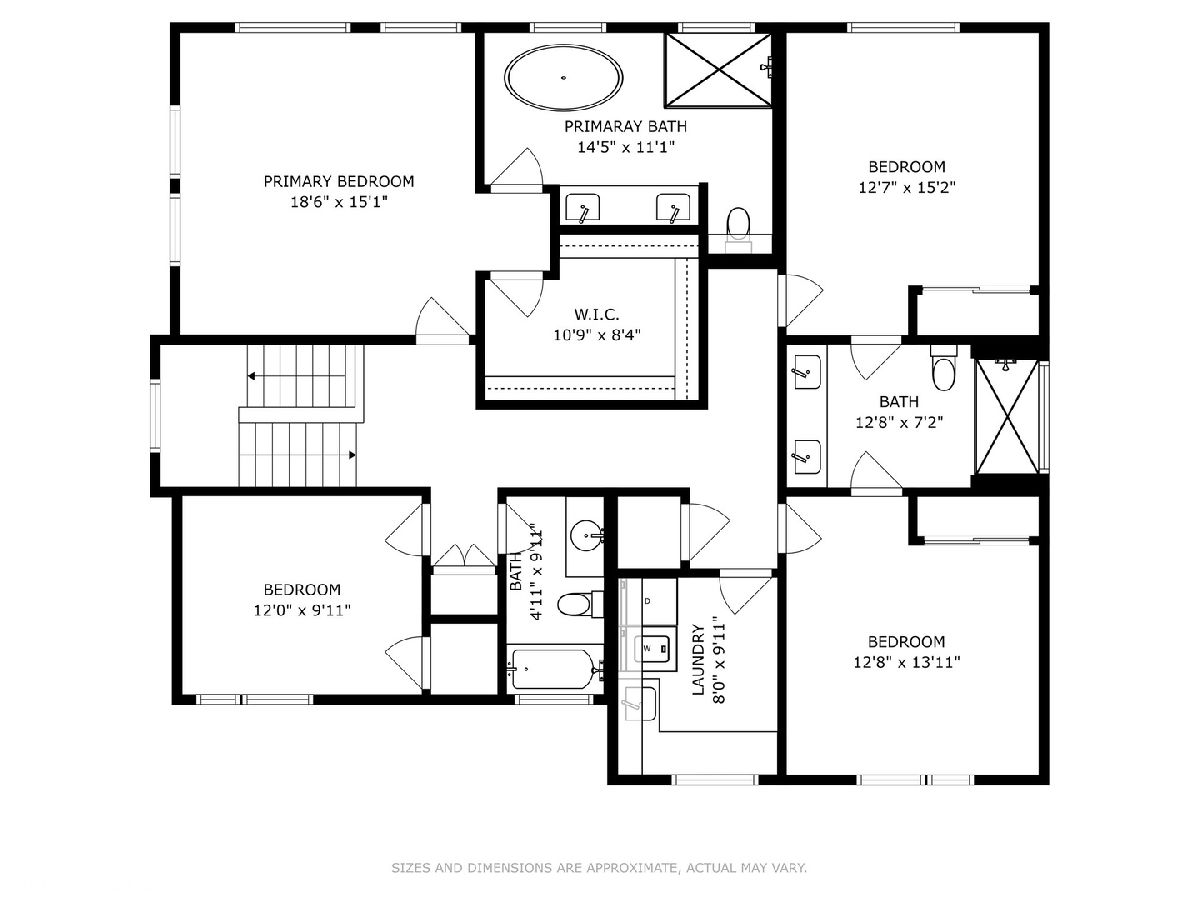
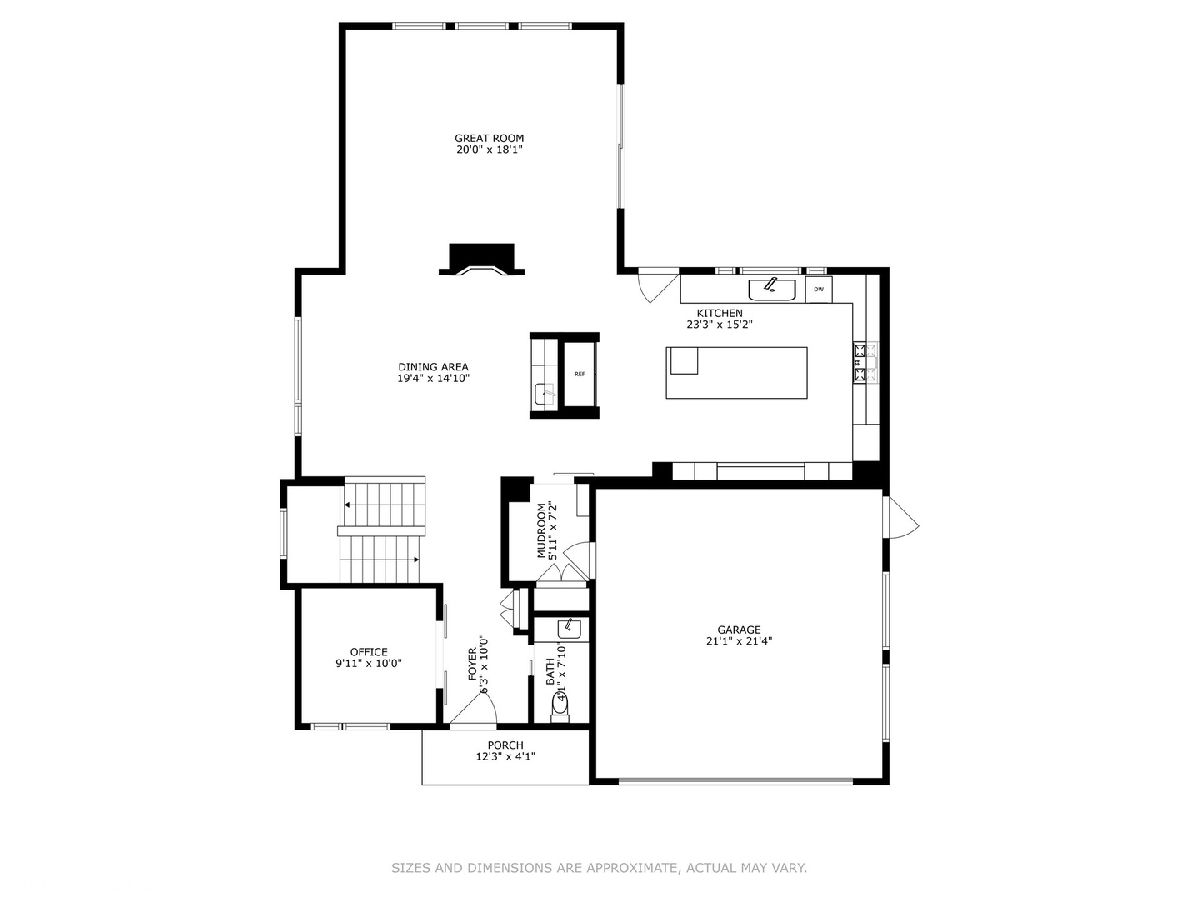
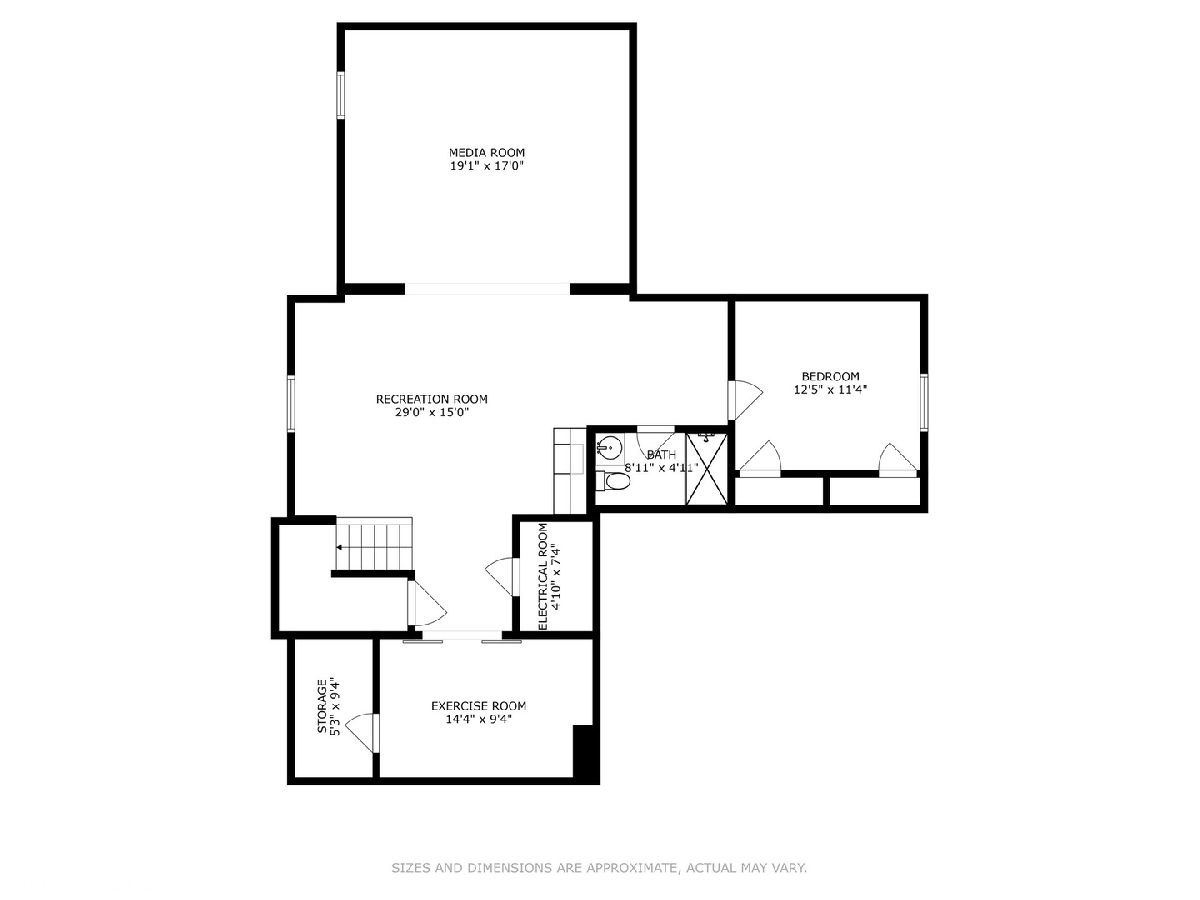
Room Specifics
Total Bedrooms: 5
Bedrooms Above Ground: 4
Bedrooms Below Ground: 1
Dimensions: —
Floor Type: —
Dimensions: —
Floor Type: —
Dimensions: —
Floor Type: —
Dimensions: —
Floor Type: —
Full Bathrooms: 5
Bathroom Amenities: Separate Shower,Double Sink,Full Body Spray Shower,Soaking Tub
Bathroom in Basement: 1
Rooms: —
Basement Description: Finished,Egress Window,9 ft + pour,Rec/Family Area,Sleeping Area,Storage Space
Other Specifics
| 2 | |
| — | |
| Concrete | |
| — | |
| — | |
| 60 X 146 | |
| Pull Down Stair | |
| — | |
| — | |
| — | |
| Not in DB | |
| — | |
| — | |
| — | |
| — |
Tax History
| Year | Property Taxes |
|---|---|
| 2024 | $3,922 |
Contact Agent
Nearby Similar Homes
Nearby Sold Comparables
Contact Agent
Listing Provided By
@properties Christie's International Real Estate











