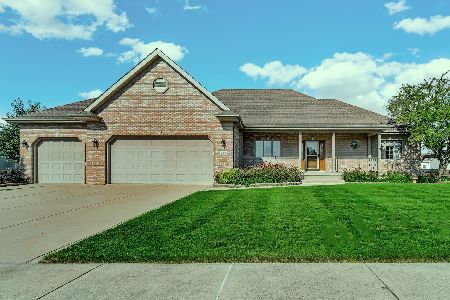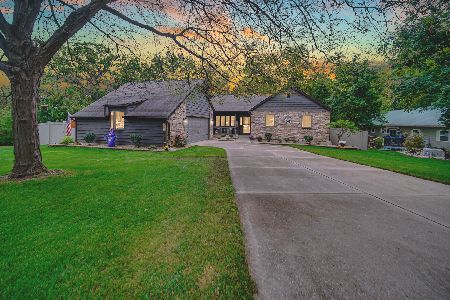245 Arrowhead Drive, Lowell, Indiana 46356
$165,770
|
Sold
|
|
| Status: | Closed |
| Sqft: | 1,216 |
| Cost/Sqft: | $136 |
| Beds: | 3 |
| Baths: | 2 |
| Year Built: | 1967 |
| Property Taxes: | $1,542 |
| Days On Market: | 3383 |
| Lot Size: | 0,00 |
Description
Tidy 3-bedroom home with deck, screened porch and fenced yard in established subdivision in Lowell, Indiana only 1 hour from Chicago. Enter front door to foyer with hardwood flooring. French doors to the left lead to carpeted living room with ceiling fan and picture window to the front yard. You will find crown molding, 6-panel wood doors and lots of storage space. Bedrooms have hardwood floors. The basement has drop ceiling and 3 rooms for your use (can't call them finished because of concrete floor) plus a work out area. Outside is a screened porch/cabana and deck to above ground pool with heating unit. The back yard is fenced with an easement on the outside border. Garage is heated. Roof is recent. Offering 1-year limited home warranty to the buyer.
Property Specifics
| Single Family | |
| — | |
| Ranch | |
| 1967 | |
| Full | |
| — | |
| No | |
| — |
| Other | |
| Indian Heights | |
| 0 / Not Applicable | |
| None | |
| Public | |
| Public Sewer | |
| 09372247 | |
| 4519224770140000 |
Property History
| DATE: | EVENT: | PRICE: | SOURCE: |
|---|---|---|---|
| 5 Dec, 2016 | Sold | $165,770 | MRED MLS |
| 27 Oct, 2016 | Under contract | $164,900 | MRED MLS |
| 19 Oct, 2016 | Listed for sale | $164,900 | MRED MLS |
Room Specifics
Total Bedrooms: 3
Bedrooms Above Ground: 3
Bedrooms Below Ground: 0
Dimensions: —
Floor Type: —
Dimensions: —
Floor Type: —
Full Bathrooms: 2
Bathroom Amenities: —
Bathroom in Basement: 0
Rooms: Foyer
Basement Description: Unfinished
Other Specifics
| 2 | |
| — | |
| — | |
| — | |
| — | |
| 85X145 | |
| — | |
| None | |
| — | |
| — | |
| Not in DB | |
| — | |
| — | |
| — | |
| — |
Tax History
| Year | Property Taxes |
|---|---|
| 2016 | $1,542 |
Contact Agent
Nearby Similar Homes
Nearby Sold Comparables
Contact Agent
Listing Provided By
McColly Real Estate





