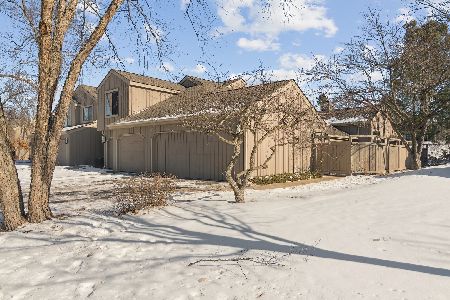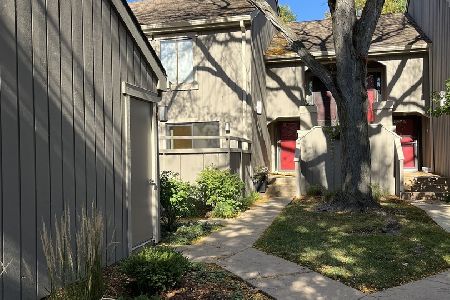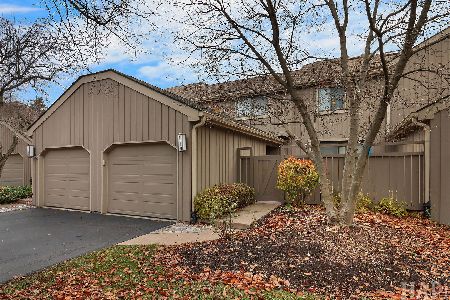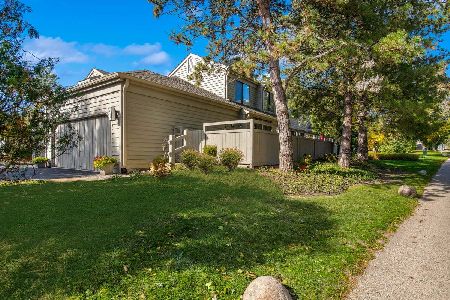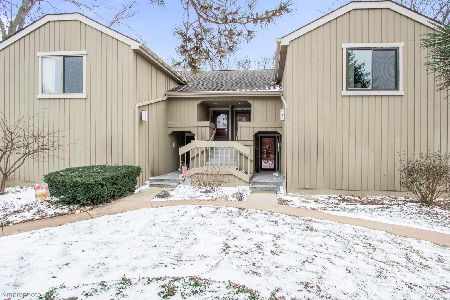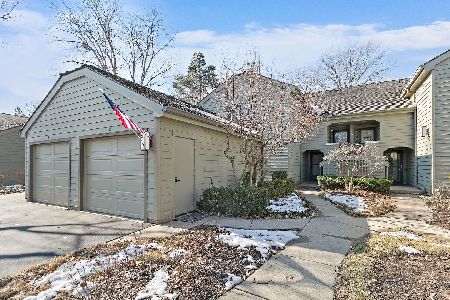245 Bluff Court, Lake Barrington, Illinois 60010
$440,000
|
Sold
|
|
| Status: | Closed |
| Sqft: | 2,670 |
| Cost/Sqft: | $172 |
| Beds: | 4 |
| Baths: | 3 |
| Year Built: | 1982 |
| Property Taxes: | $6,478 |
| Days On Market: | 3115 |
| Lot Size: | 0,00 |
Description
Beautiful W/O ranch, end unit on the 11th. Completely redone. Open ktch w/huge eat-at bar, granite, alder cabs, SS app. hdwd flrs, lg master w/walk-in closet+. Designer baths boast Travertine, custom vanities, body sprays, jetted soaker tub. Cathedral ceilings, 1st flr lndry, full equiped wet bar. Surprise-Wine Cellar w/mahogany wine racks from CA! New balcony, roof, doors, lighting & lots more! Come see! **Checkout the floor plan in the pics**
Property Specifics
| Condos/Townhomes | |
| 2 | |
| — | |
| 1982 | |
| Full,Walkout | |
| CUSTOM | |
| No | |
| — |
| Lake | |
| Lake Barrington Shores | |
| 693 / Monthly | |
| Water,Parking,Insurance,Security,TV/Cable,Clubhouse,Exercise Facilities,Pool,Exterior Maintenance,Lawn Care,Scavenger,Snow Removal,Lake Rights | |
| Community Well | |
| Public Sewer | |
| 09721520 | |
| 13113004220000 |
Nearby Schools
| NAME: | DISTRICT: | DISTANCE: | |
|---|---|---|---|
|
Grade School
North Barrington Elementary Scho |
220 | — | |
|
Middle School
Barrington Middle School-prairie |
220 | Not in DB | |
|
High School
Barrington High School |
220 | Not in DB | |
Property History
| DATE: | EVENT: | PRICE: | SOURCE: |
|---|---|---|---|
| 9 Sep, 2008 | Sold | $515,000 | MRED MLS |
| 26 Apr, 2008 | Under contract | $535,000 | MRED MLS |
| 11 Apr, 2008 | Listed for sale | $535,000 | MRED MLS |
| 27 Apr, 2018 | Sold | $440,000 | MRED MLS |
| 7 Nov, 2017 | Under contract | $459,500 | MRED MLS |
| — | Last price change | $490,000 | MRED MLS |
| 14 Aug, 2017 | Listed for sale | $525,000 | MRED MLS |
Room Specifics
Total Bedrooms: 4
Bedrooms Above Ground: 4
Bedrooms Below Ground: 0
Dimensions: —
Floor Type: Hardwood
Dimensions: —
Floor Type: Carpet
Dimensions: —
Floor Type: Carpet
Full Bathrooms: 3
Bathroom Amenities: Whirlpool,Separate Shower,Double Sink
Bathroom in Basement: 1
Rooms: Den,Recreation Room,Foyer,Utility Room-1st Floor,Bonus Room,Gallery
Basement Description: Finished
Other Specifics
| 2 | |
| Concrete Perimeter | |
| Asphalt | |
| Balcony, Patio, Storms/Screens, End Unit | |
| Cul-De-Sac,Forest Preserve Adjacent,Golf Course Lot,Landscaped,Wooded | |
| COMMON | |
| — | |
| Full | |
| Vaulted/Cathedral Ceilings, Bar-Wet, Hardwood Floors, First Floor Bedroom, Laundry Hook-Up in Unit | |
| Range, Microwave, Dishwasher, Refrigerator, Bar Fridge, Washer, Dryer, Disposal | |
| Not in DB | |
| — | |
| — | |
| Bike Room/Bike Trails, Boat Dock, Exercise Room, Golf Course, Park, Party Room, Sundeck, Indoor Pool, Pool, Restaurant, Sauna, Steam Room, Tennis Court(s), Spa/Hot Tub | |
| Wood Burning, Attached Fireplace Doors/Screen |
Tax History
| Year | Property Taxes |
|---|---|
| 2008 | $5,721 |
| 2018 | $6,478 |
Contact Agent
Nearby Similar Homes
Nearby Sold Comparables
Contact Agent
Listing Provided By
Keller Williams Success Realty

