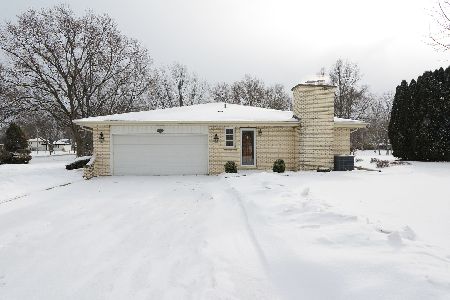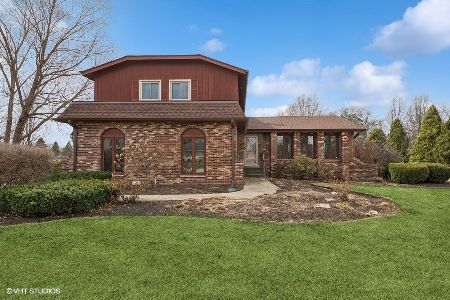245 Cardinal Drive, Bloomingdale, Illinois 60108
$790,000
|
Sold
|
|
| Status: | Closed |
| Sqft: | 4,000 |
| Cost/Sqft: | $200 |
| Beds: | 4 |
| Baths: | 5 |
| Year Built: | 1996 |
| Property Taxes: | $12,175 |
| Days On Market: | 1755 |
| Lot Size: | 0,52 |
Description
THE BEST OF THE BEST!! Absolutely Stunning 4,000 Sq Ft!! Custom Built 2-Story all BRICK!!! Indian Lakes 1/2 Acre!!! 3 Car Side Load Garage!!!District 13 Erickson~Westfield~108 Lake Park!! Schools!! NEW ABRUZZO DESIGNER KITCHEN! TOP O LINE APPLIANCES! Viking Stove, Sub Zero Frig!!All Porcelain Baths!! Luxury Master En Suite!!! Separate Shower & Whirlpool!! Designer Double Vanity!!Brand New Roof!! Newer CAC~Furnace~Sump Pump Too!! Finished REC ROOM Basement, 2nd Fireplace!! With Media, Fitness, Bar & Storage Galore!! The Backyard is Outdoor Entertaining Dream, Grill, Firepit, Lighted Pergola, 2 Outdoor Heaters Included!!! Lake Michigan Water & Sewer!! Upgraded Hardwood Flooring, Custom Lighting, Designer Colors Thru-Out!!! **Foyer Fixture Has Pully For EZ Cleaning** (Easement to the South PIN 0221202001 6,285 sf 2000 Tax $49/yr) intercom/irrigation AS-IS
Property Specifics
| Single Family | |
| — | |
| Contemporary | |
| 1996 | |
| Full | |
| CUSTOM 2-STORY | |
| No | |
| 0.52 |
| Du Page | |
| Indian Lakes | |
| — / Not Applicable | |
| None | |
| Lake Michigan | |
| Public Sewer | |
| 11083492 | |
| 0221202001 |
Nearby Schools
| NAME: | DISTRICT: | DISTANCE: | |
|---|---|---|---|
|
Grade School
Erickson Elementary School |
13 | — | |
|
Middle School
Westfield Middle School |
13 | Not in DB | |
|
High School
Lake Park High School |
108 | Not in DB | |
Property History
| DATE: | EVENT: | PRICE: | SOURCE: |
|---|---|---|---|
| 30 Jun, 2021 | Sold | $790,000 | MRED MLS |
| 11 May, 2021 | Under contract | $799,900 | MRED MLS |
| 11 May, 2021 | Listed for sale | $799,900 | MRED MLS |
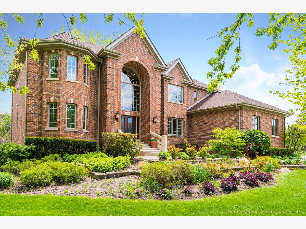
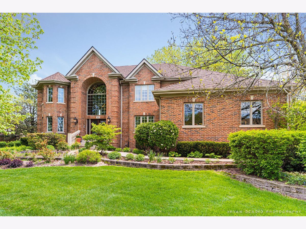
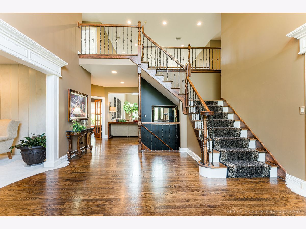
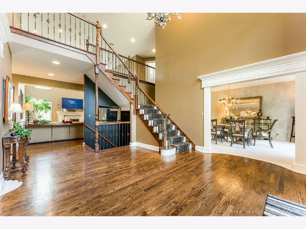
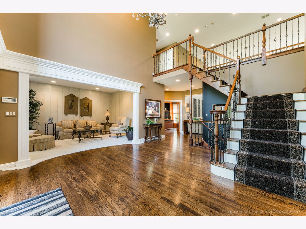
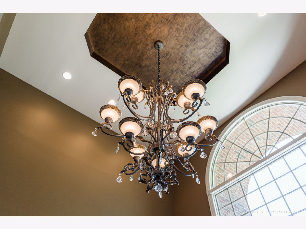
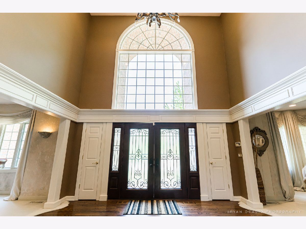
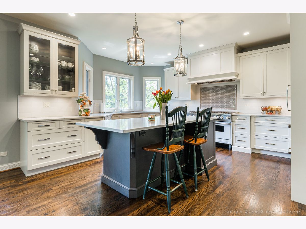
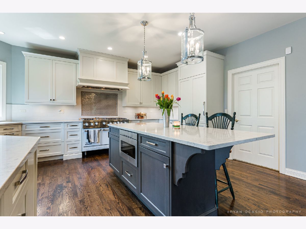
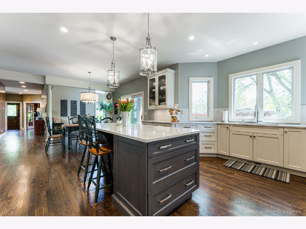
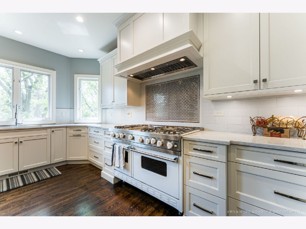
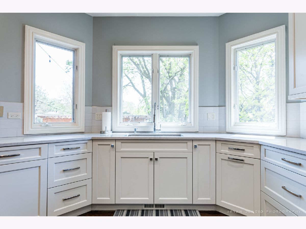
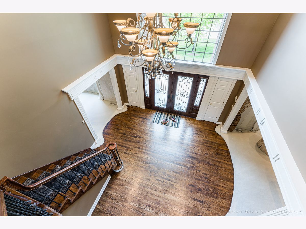
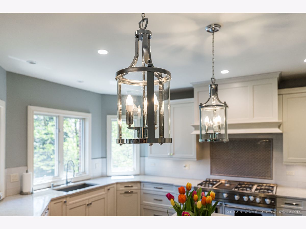
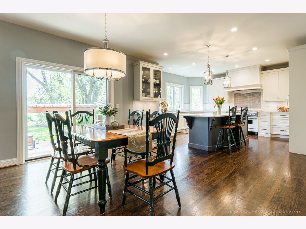
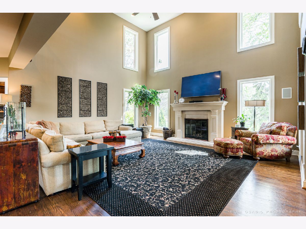
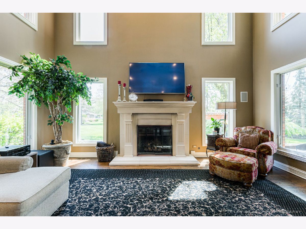
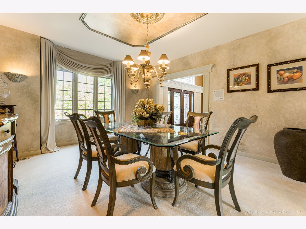
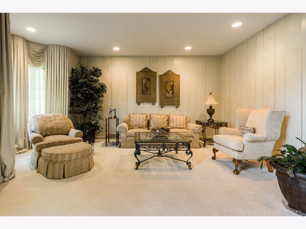
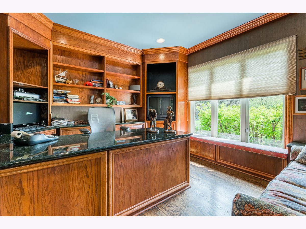
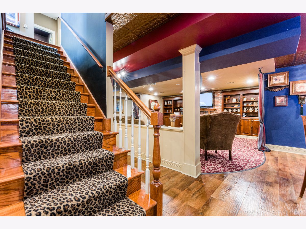
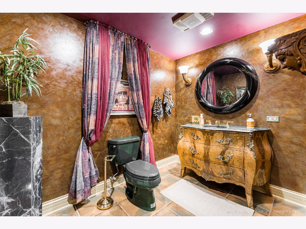
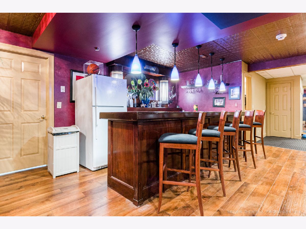
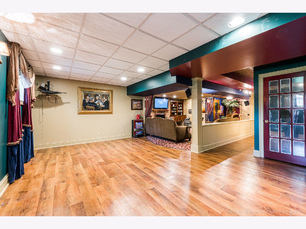
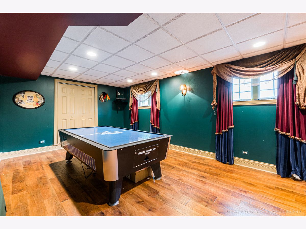
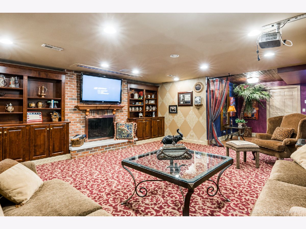
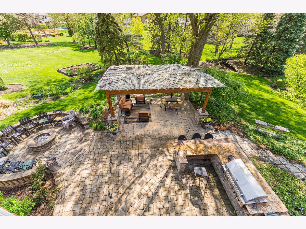
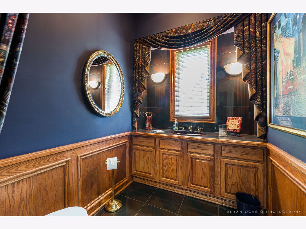
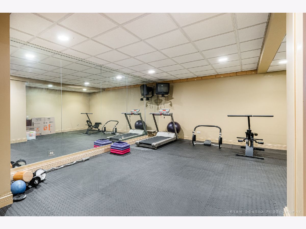
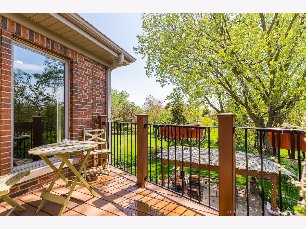
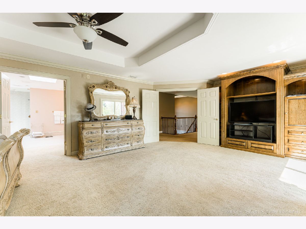
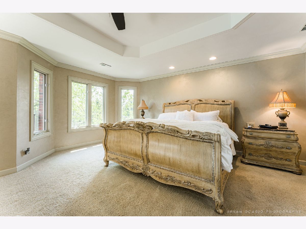
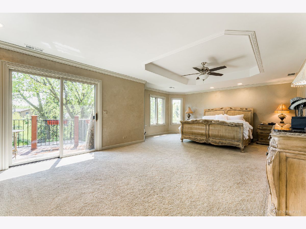
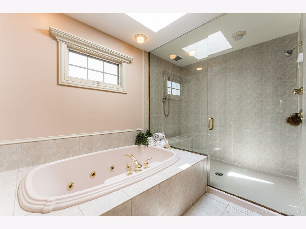
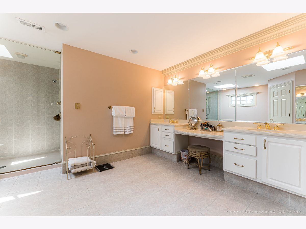
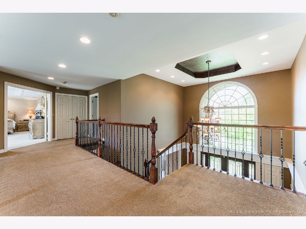
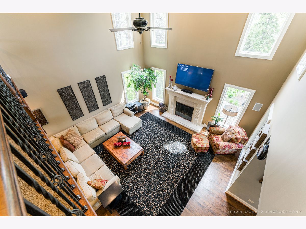
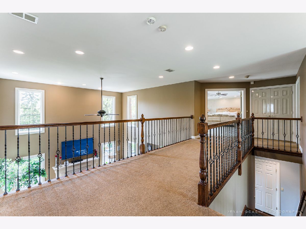
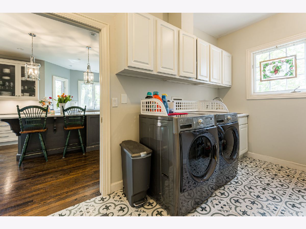
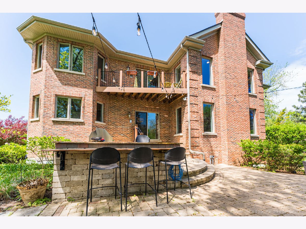
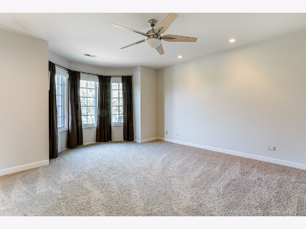
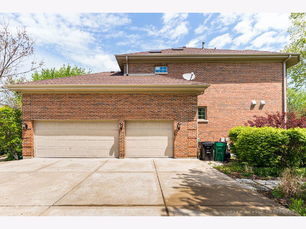
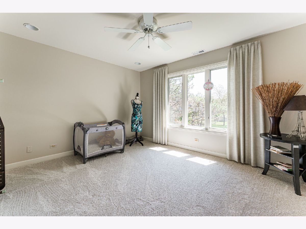
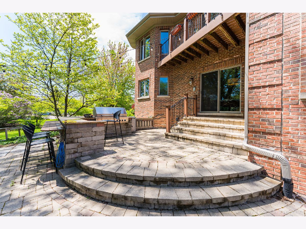
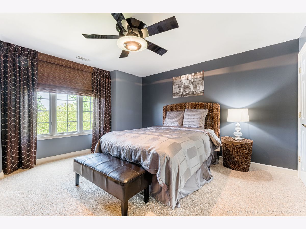
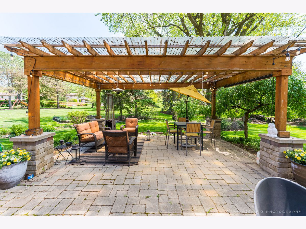
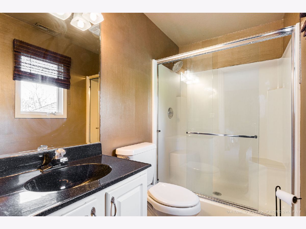
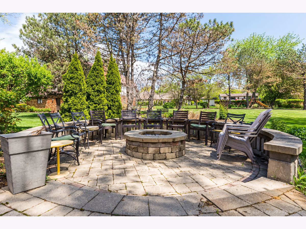
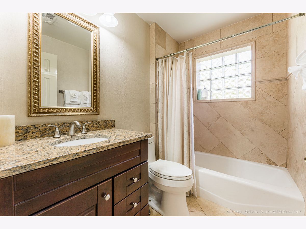
Room Specifics
Total Bedrooms: 4
Bedrooms Above Ground: 4
Bedrooms Below Ground: 0
Dimensions: —
Floor Type: Carpet
Dimensions: —
Floor Type: Carpet
Dimensions: —
Floor Type: Carpet
Full Bathrooms: 5
Bathroom Amenities: Whirlpool,Separate Shower,Double Sink,Full Body Spray Shower
Bathroom in Basement: 1
Rooms: Eating Area,Exercise Room,Den,Recreation Room,Media Room
Basement Description: Finished,Concrete (Basement),Rec/Family Area,Storage Space
Other Specifics
| 3 | |
| Concrete Perimeter | |
| Concrete | |
| Patio, Stamped Concrete Patio, Brick Paver Patio, Storms/Screens, Outdoor Grill, Fire Pit | |
| Irregular Lot,Landscaped,Outdoor Lighting,Streetlights | |
| 244 X 222 | |
| — | |
| Full | |
| Vaulted/Cathedral Ceilings, Bar-Wet, Hardwood Floors, First Floor Laundry, First Floor Full Bath, Built-in Features, Walk-In Closet(s), Ceiling - 9 Foot, Center Hall Plan, Ceilings - 9 Foot, Open Floorplan, Drapes/Blinds, Granite Counters, Separate Dining Room | |
| Microwave, Dishwasher, High End Refrigerator, Bar Fridge, Washer, Dryer, Disposal, Stainless Steel Appliance(s), Wine Refrigerator, Cooktop, Range Hood, Front Controls on Range/Cooktop, Gas Cooktop, Gas Oven | |
| Not in DB | |
| Street Lights, Street Paved | |
| — | |
| — | |
| Attached Fireplace Doors/Screen, Gas Log, Gas Starter |
Tax History
| Year | Property Taxes |
|---|---|
| 2021 | $12,175 |
Contact Agent
Nearby Similar Homes
Nearby Sold Comparables
Contact Agent
Listing Provided By
GMC Realty LTD

