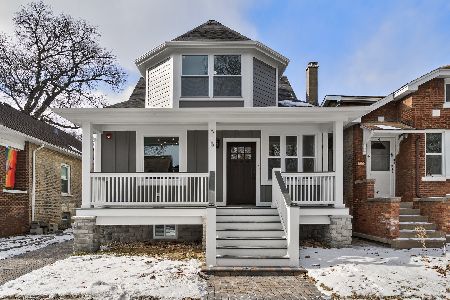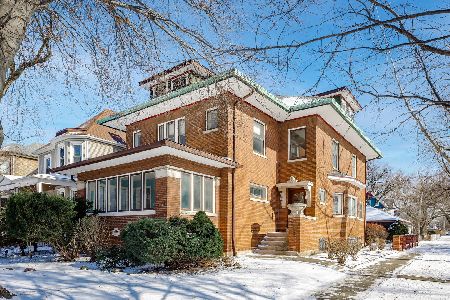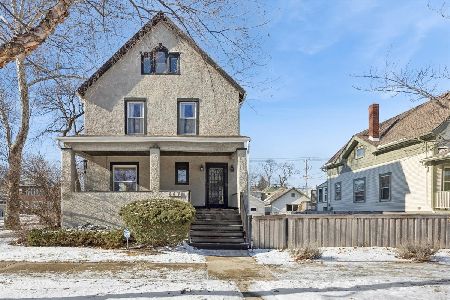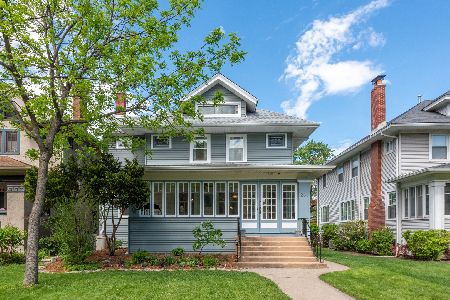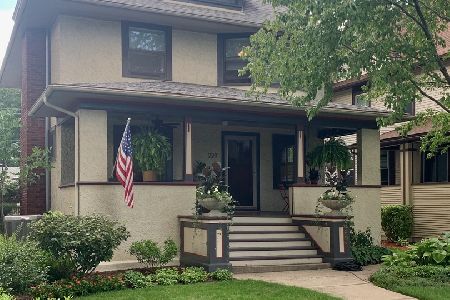245 Cuyler Avenue, Oak Park, Illinois 60304
$585,000
|
Sold
|
|
| Status: | Closed |
| Sqft: | 2,406 |
| Cost/Sqft: | $247 |
| Beds: | 3 |
| Baths: | 4 |
| Year Built: | 1923 |
| Property Taxes: | $21,046 |
| Days On Market: | 1529 |
| Lot Size: | 0,16 |
Description
Spacious, sun-drenched, Prairie influenced home. Large rooms throughout; Galley style kitchen features granite countertops as well as stainless steel appliances. Huge living room with wood burning fireplace & lead glass built-ins on both sides open to the sunroom. Large formal dining room with French doors leads to a lovely architect-designed screened porch overlooking the beautifully landscaped yard. A beautiful oak staircase leads you up to 3 generously sized bedrooms. Master suite offers separate shower & walk-in-closet. 3rd bedroom offers a finished tandem room which can be used as a office or playroom. A full 2nd floor full bath with vintage subway tile, and a walk up attic round out this floor. The finished basement gives you a large family room, 1/2 bath, storage, and laundry room! Beautiful hardwood floors throughout, and carpeting on 2nd floor. Central air and radiator heat. 2.5 car garage plus carport & brick paver back sidewalk. Close to green line & everything Oak Park has to offer! 2020 taxes are actually $19,003.35!
Property Specifics
| Single Family | |
| — | |
| — | |
| 1923 | |
| Full | |
| — | |
| No | |
| 0.16 |
| Cook | |
| — | |
| — / Not Applicable | |
| None | |
| Lake Michigan,Public | |
| Public Sewer | |
| 11259022 | |
| 16083060270000 |
Nearby Schools
| NAME: | DISTRICT: | DISTANCE: | |
|---|---|---|---|
|
Grade School
William Beye Elementary School |
97 | — | |
|
Middle School
Percy Julian Middle School |
97 | Not in DB | |
|
High School
Oak Park & River Forest High Sch |
200 | Not in DB | |
Property History
| DATE: | EVENT: | PRICE: | SOURCE: |
|---|---|---|---|
| 20 Jan, 2022 | Sold | $585,000 | MRED MLS |
| 30 Nov, 2021 | Under contract | $595,000 | MRED MLS |
| 24 Nov, 2021 | Listed for sale | $595,000 | MRED MLS |
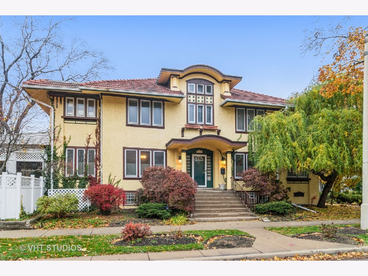
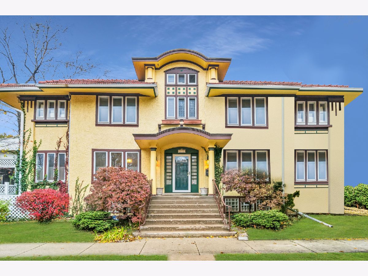
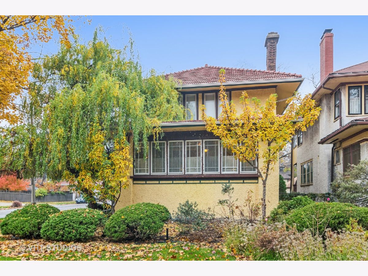
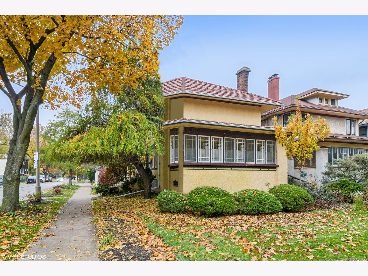
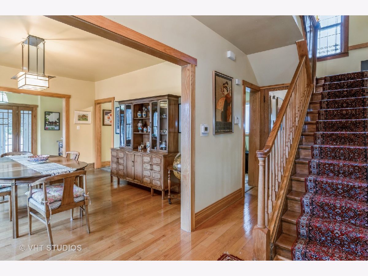
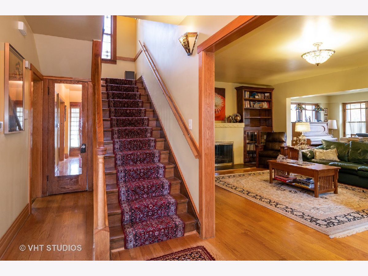
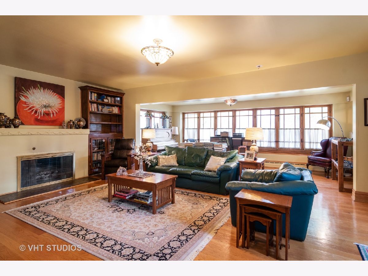
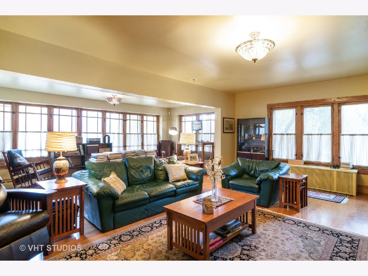
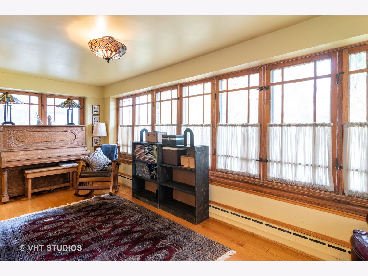
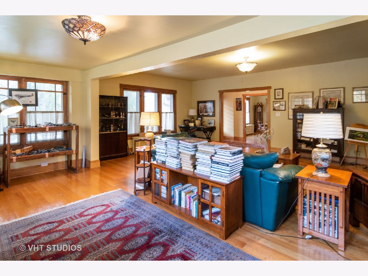
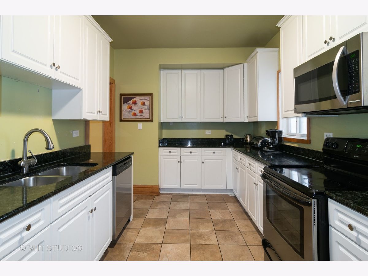
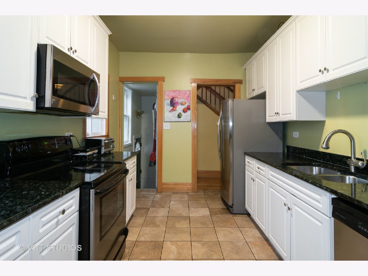
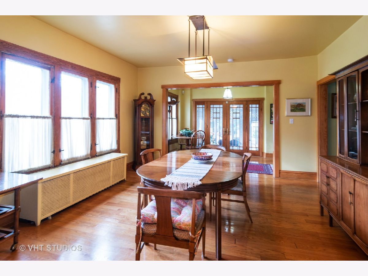
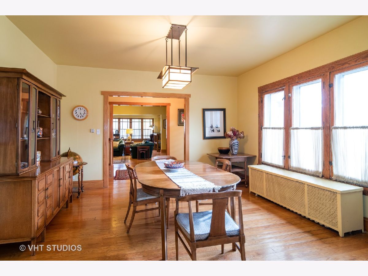
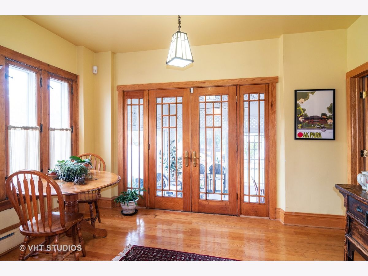
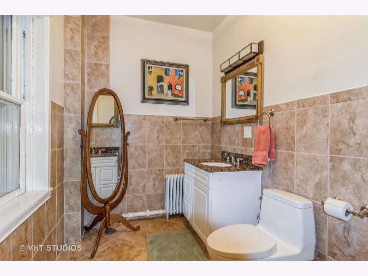
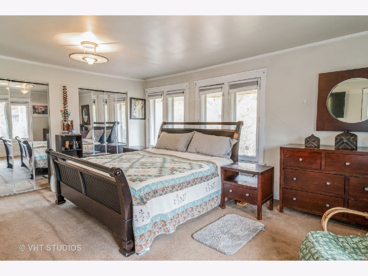
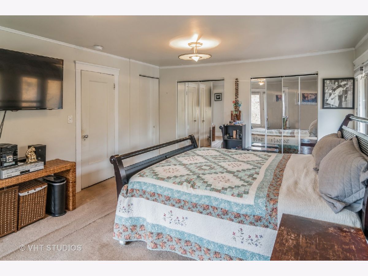
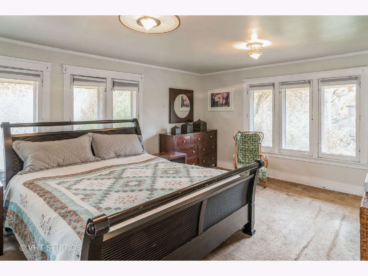
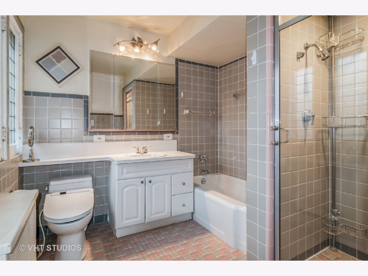
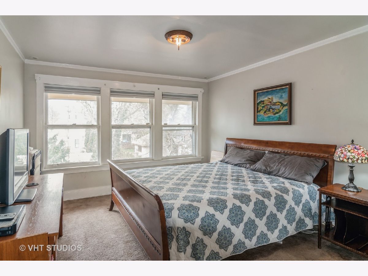
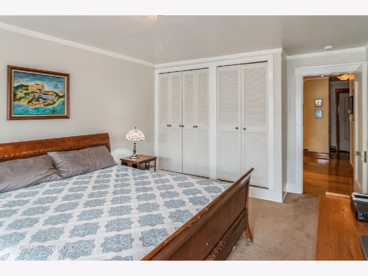
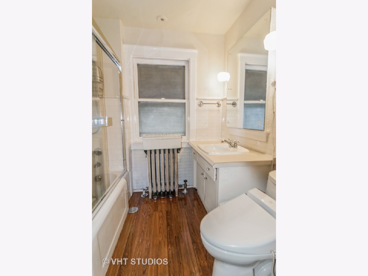
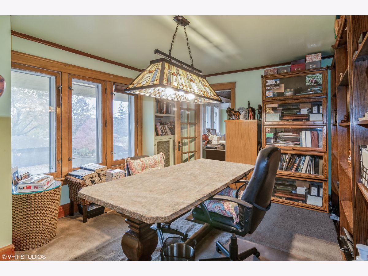
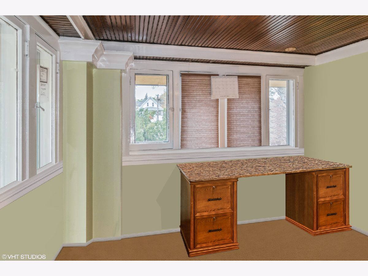
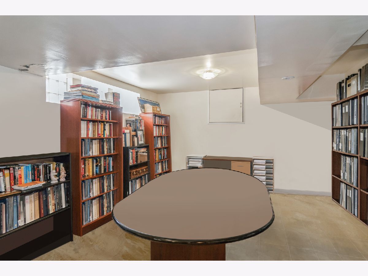
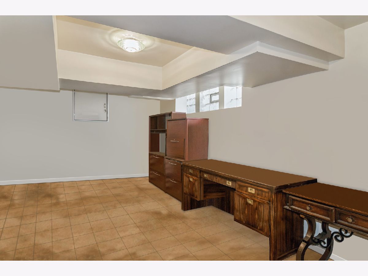
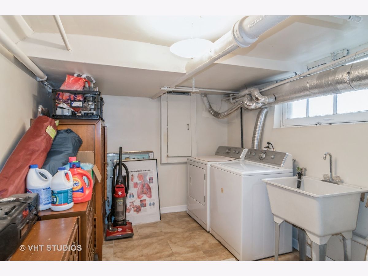
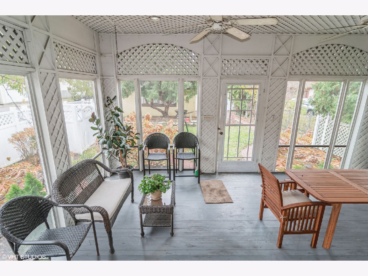
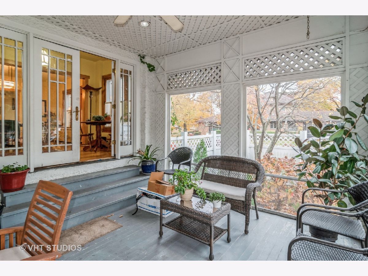
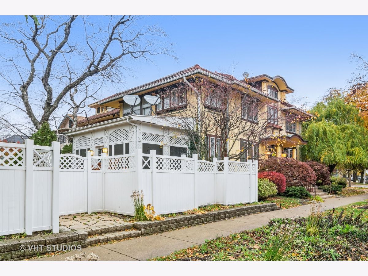
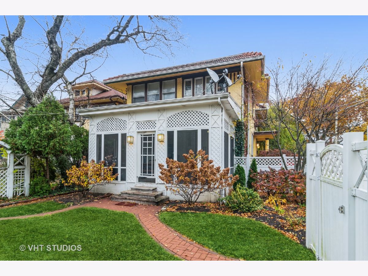
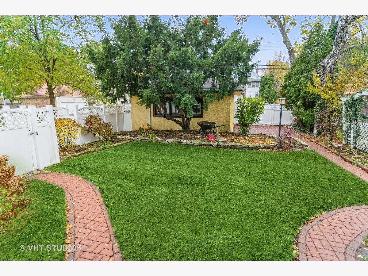
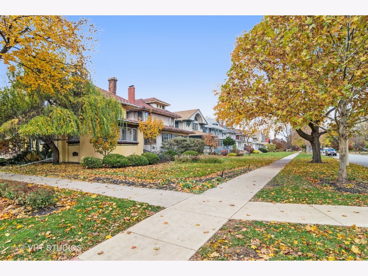
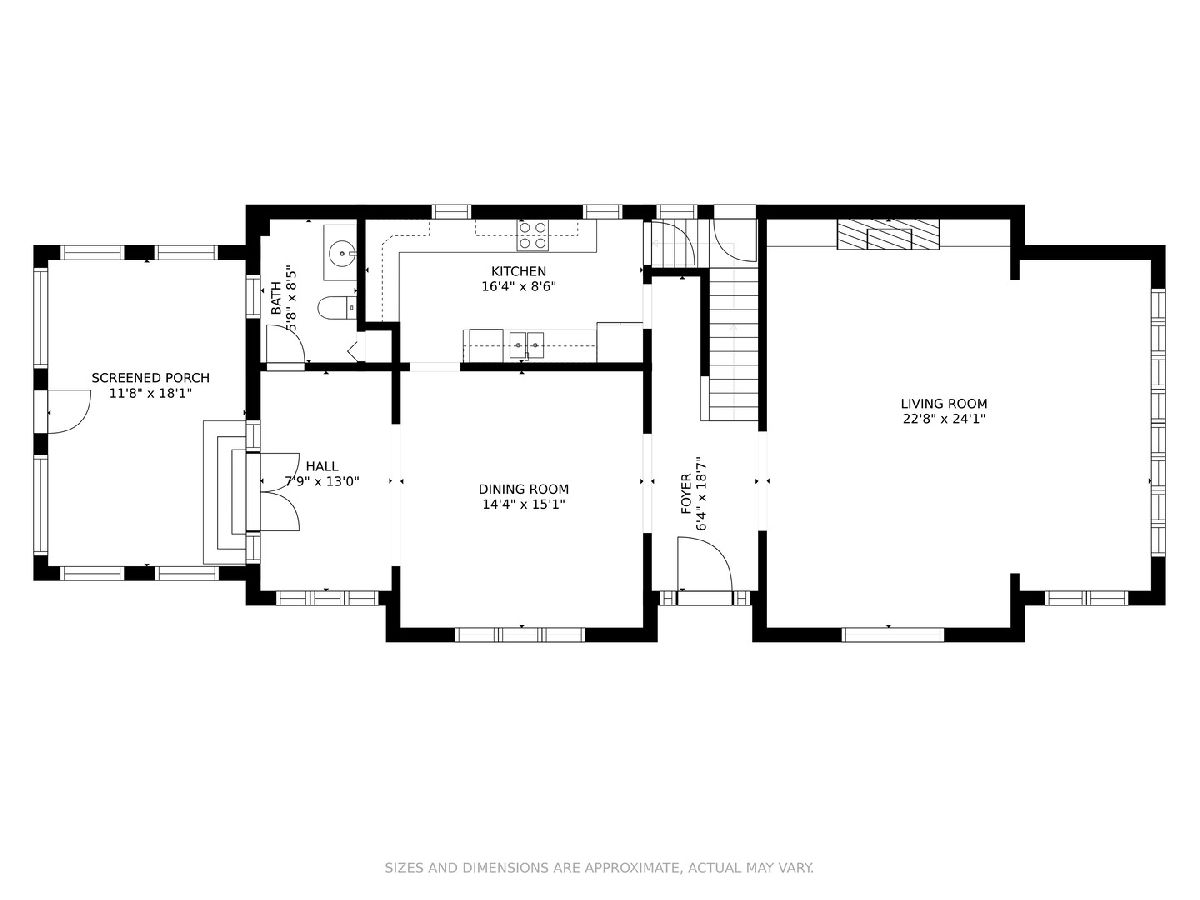
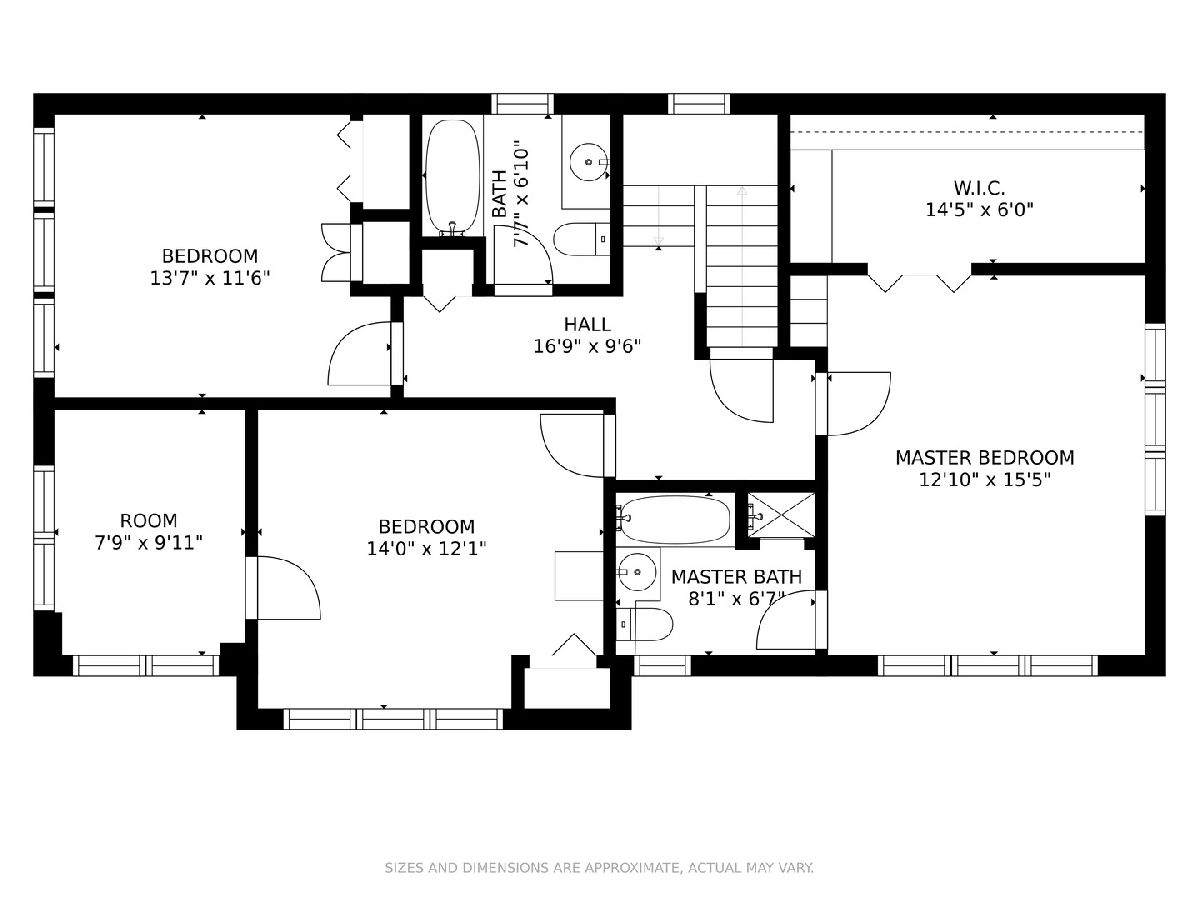
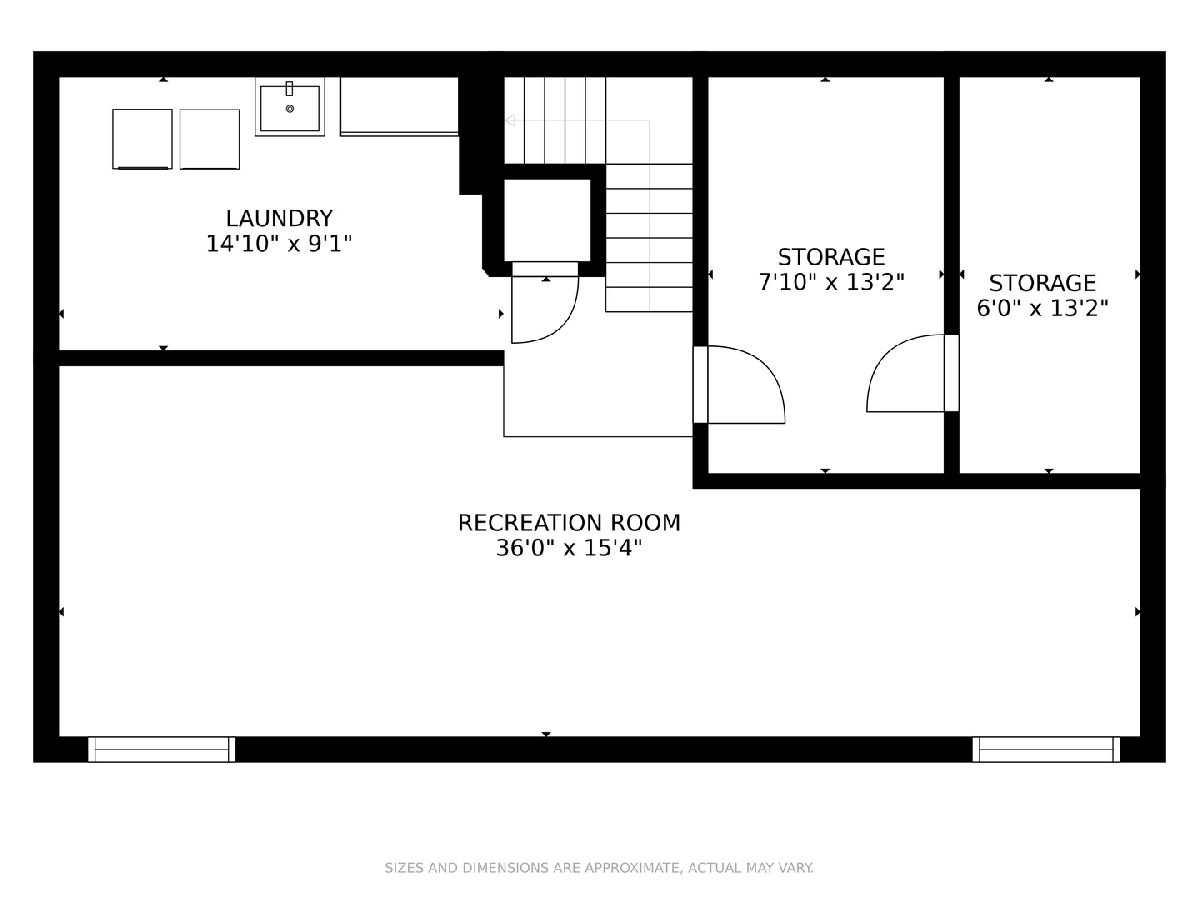
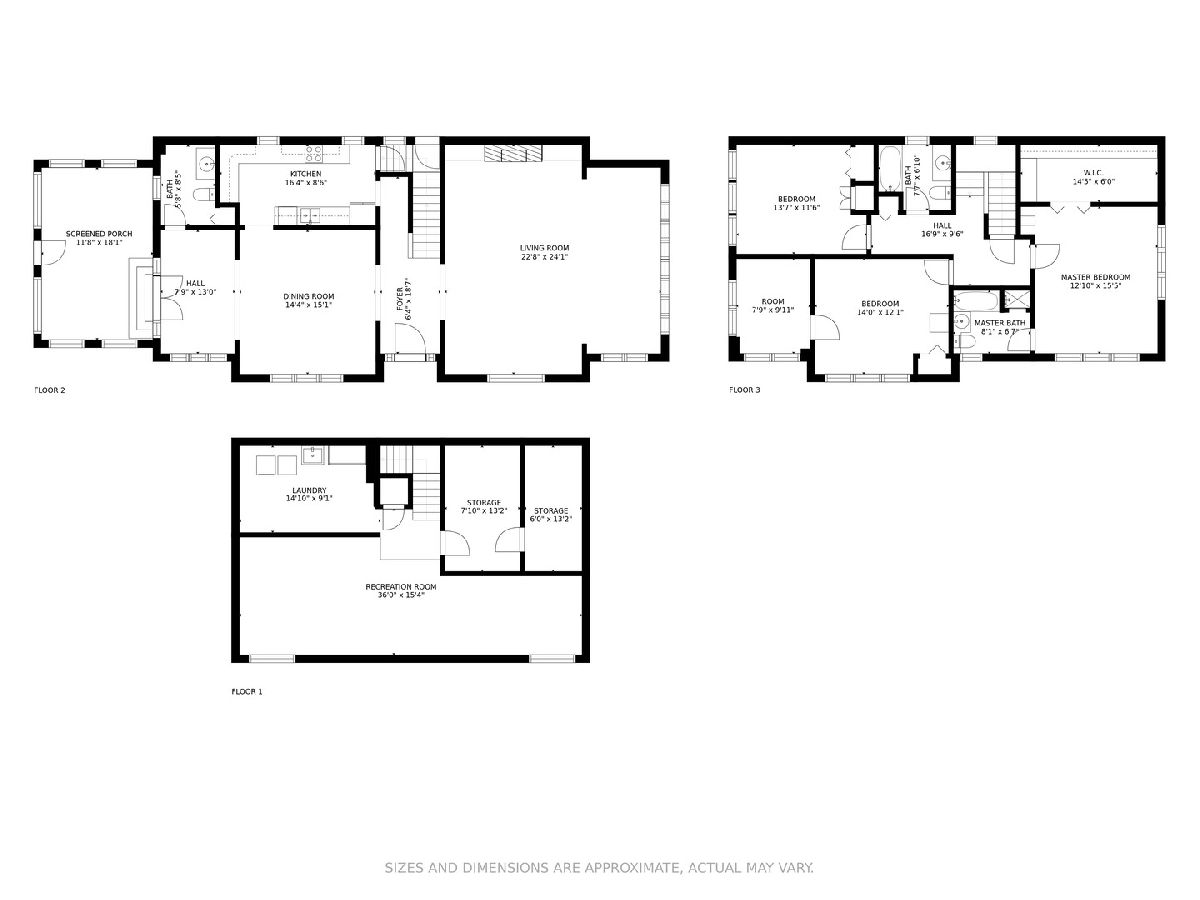
Room Specifics
Total Bedrooms: 3
Bedrooms Above Ground: 3
Bedrooms Below Ground: 0
Dimensions: —
Floor Type: Carpet
Dimensions: —
Floor Type: Carpet
Full Bathrooms: 4
Bathroom Amenities: Separate Shower,Soaking Tub
Bathroom in Basement: 1
Rooms: Den,Tandem Room,Heated Sun Room,Family Room,Foyer,Storage,Walk In Closet,Screened Porch
Basement Description: Finished
Other Specifics
| 2 | |
| — | |
| — | |
| Patio, Porch Screened | |
| Corner Lot,Fenced Yard,Landscaped | |
| 7000 | |
| Interior Stair,Unfinished | |
| Full | |
| Hardwood Floors, First Floor Full Bath, Built-in Features, Walk-In Closet(s), Bookcases, Granite Counters, Separate Dining Room, Some Wall-To-Wall Cp | |
| Range, Microwave, Dishwasher, Refrigerator, Washer, Dryer, Disposal | |
| Not in DB | |
| Park, Pool, Tennis Court(s), Curbs, Sidewalks, Street Lights, Street Paved | |
| — | |
| — | |
| Wood Burning |
Tax History
| Year | Property Taxes |
|---|---|
| 2022 | $21,046 |
Contact Agent
Nearby Similar Homes
Nearby Sold Comparables
Contact Agent
Listing Provided By
Baird & Warner, Inc.


