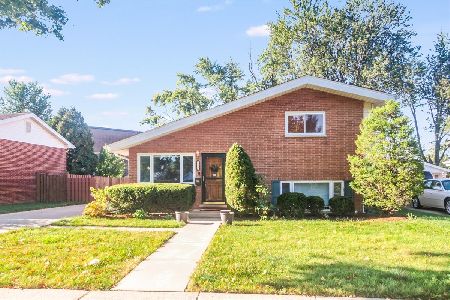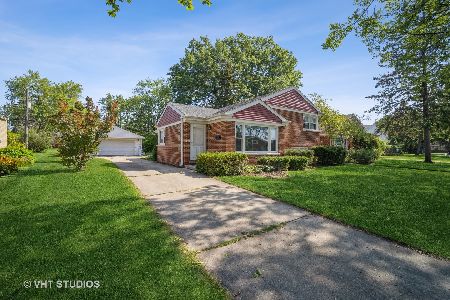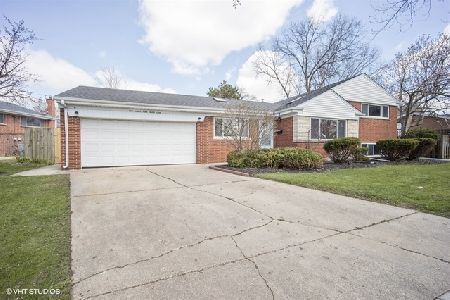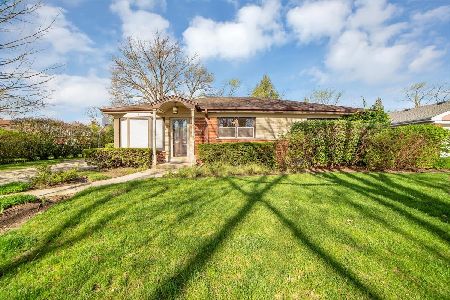245 Drake Lane, Des Plaines, Illinois 60016
$237,000
|
Sold
|
|
| Status: | Closed |
| Sqft: | 1,040 |
| Cost/Sqft: | $231 |
| Beds: | 3 |
| Baths: | 2 |
| Year Built: | 1959 |
| Property Taxes: | $6,165 |
| Days On Market: | 4193 |
| Lot Size: | 0,22 |
Description
Brick split level on large fenced lot! Well maintained, fresh paint, newer water heater & furnace plus new roof in 2012! Brand new kitchen w/42" Maple cabs, SS appliances, Granite counters w/backsplash! Vaulted ceilings & gleaming hardwood floors! Lower level family rm w/beautiful brick fireplace! 2 car detached garage! Exceptional location just a short walk to Metra, Bus, Park, Schools & more! Also for rent!
Property Specifics
| Single Family | |
| — | |
| Tri-Level | |
| 1959 | |
| Partial | |
| — | |
| No | |
| 0.22 |
| Cook | |
| Cumberland Village | |
| 0 / Not Applicable | |
| None | |
| Public | |
| Public Sewer | |
| 08682330 | |
| 09073100140000 |
Nearby Schools
| NAME: | DISTRICT: | DISTANCE: | |
|---|---|---|---|
|
Grade School
Cumberland Elementary School |
62 | — | |
|
Middle School
Chippewa Middle School |
62 | Not in DB | |
|
High School
Maine West High School |
207 | Not in DB | |
Property History
| DATE: | EVENT: | PRICE: | SOURCE: |
|---|---|---|---|
| 29 Sep, 2014 | Sold | $237,000 | MRED MLS |
| 22 Aug, 2014 | Under contract | $239,990 | MRED MLS |
| — | Last price change | $249,990 | MRED MLS |
| 24 Jul, 2014 | Listed for sale | $249,990 | MRED MLS |
Room Specifics
Total Bedrooms: 3
Bedrooms Above Ground: 3
Bedrooms Below Ground: 0
Dimensions: —
Floor Type: Hardwood
Dimensions: —
Floor Type: Hardwood
Full Bathrooms: 2
Bathroom Amenities: Whirlpool
Bathroom in Basement: 1
Rooms: No additional rooms
Basement Description: Finished
Other Specifics
| 2 | |
| — | |
| Concrete,Side Drive | |
| — | |
| — | |
| 62X153X58X158 | |
| — | |
| None | |
| Vaulted/Cathedral Ceilings, Hardwood Floors, Wood Laminate Floors | |
| Range, Dishwasher, Refrigerator, Washer, Dryer, Disposal | |
| Not in DB | |
| Sidewalks, Street Lights, Street Paved | |
| — | |
| — | |
| — |
Tax History
| Year | Property Taxes |
|---|---|
| 2014 | $6,165 |
Contact Agent
Nearby Similar Homes
Nearby Sold Comparables
Contact Agent
Listing Provided By
RE/MAX Suburban














