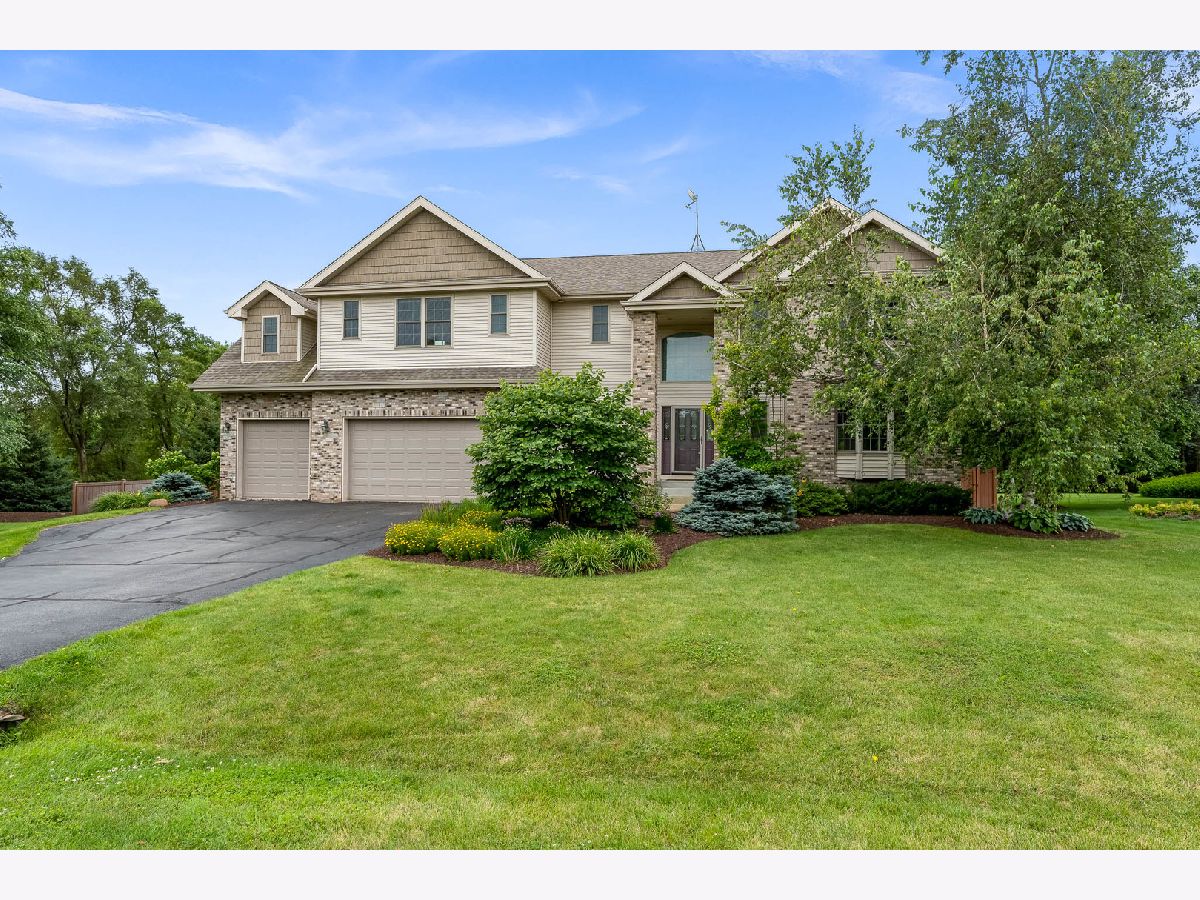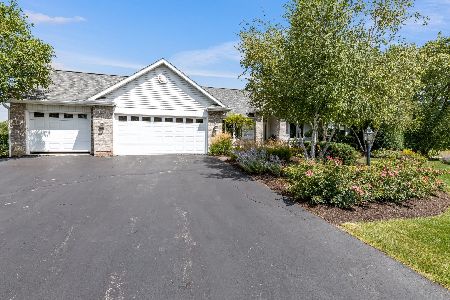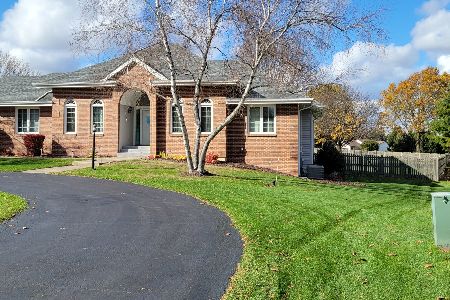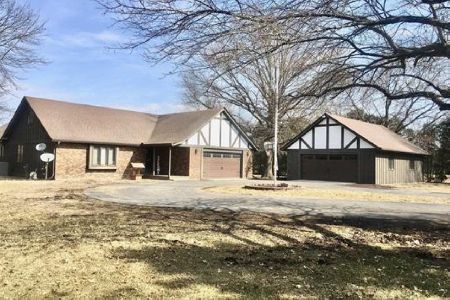245 Glen Abbey Drive, Rockford, Illinois 61107
$520,000
|
Sold
|
|
| Status: | Closed |
| Sqft: | 4,274 |
| Cost/Sqft: | $117 |
| Beds: | 4 |
| Baths: | 5 |
| Year Built: | 2011 |
| Property Taxes: | $12,231 |
| Days On Market: | 563 |
| Lot Size: | 0,92 |
Description
Welcome to this stunning two-story residence located in Glen Abbey Subdivision within the highly sought-after Belvidere school district. This spacious home boasts an array of exquisite features that cater to both luxury and comfort. As you step inside, you'll be greeted by beautiful hardwood floors that flow seamlessly throughout the main level. The heart of the home is the gourmet kitchen, equipped with a huge island, a walk-in pantry, and gleaming granite countertops. This culinary haven is perfect for both everyday meals and entertaining guests. The expansive living spaces extend to a finished basement, which includes a full bathroom, a family room, and a versatile bonus room. Whether you envision a home theater, game room, or home office, this additional space offers endless possibilities. The upstairs bedrooms offer generous walk-in closets, providing ample storage, while the dual vanities in the master bathroom add a touch of luxury to your daily routine. Situated on almost one acre of land, the outdoor space is equally impressive. Enjoy the serene surroundings from your backyard, complete with a built-in fire pit, perfect for cozy evenings under the stars. This home is a true gem, offering a perfect blend of elegance, functionality, and outdoor charm. Don't miss the opportunity to make it yours!
Property Specifics
| Single Family | |
| — | |
| — | |
| 2011 | |
| — | |
| — | |
| No | |
| 0.92 |
| Boone | |
| — | |
| 175 / Annual | |
| — | |
| — | |
| — | |
| 12104896 | |
| 0507304003 |
Nearby Schools
| NAME: | DISTRICT: | DISTANCE: | |
|---|---|---|---|
|
Grade School
Seth Whitman Elementary School |
100 | — | |
|
Middle School
Belvidere Central Middle School |
100 | Not in DB | |
|
High School
Belvidere North High School |
100 | Not in DB | |
Property History
| DATE: | EVENT: | PRICE: | SOURCE: |
|---|---|---|---|
| 5 Aug, 2024 | Sold | $520,000 | MRED MLS |
| 10 Jul, 2024 | Under contract | $499,800 | MRED MLS |
| 8 Jul, 2024 | Listed for sale | $499,800 | MRED MLS |

























































Room Specifics
Total Bedrooms: 4
Bedrooms Above Ground: 4
Bedrooms Below Ground: 0
Dimensions: —
Floor Type: —
Dimensions: —
Floor Type: —
Dimensions: —
Floor Type: —
Full Bathrooms: 5
Bathroom Amenities: —
Bathroom in Basement: 1
Rooms: —
Basement Description: Finished
Other Specifics
| 3 | |
| — | |
| Asphalt | |
| — | |
| — | |
| 161X161.08X247.87X252 | |
| — | |
| — | |
| — | |
| — | |
| Not in DB | |
| — | |
| — | |
| — | |
| — |
Tax History
| Year | Property Taxes |
|---|---|
| 2024 | $12,231 |
Contact Agent
Nearby Similar Homes
Nearby Sold Comparables
Contact Agent
Listing Provided By
Berkshire Hathaway HomeServices Crosby Starck Real







