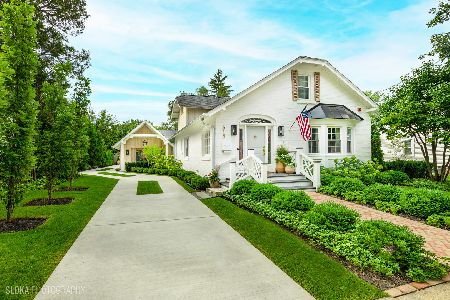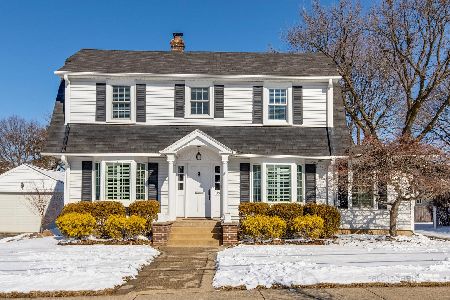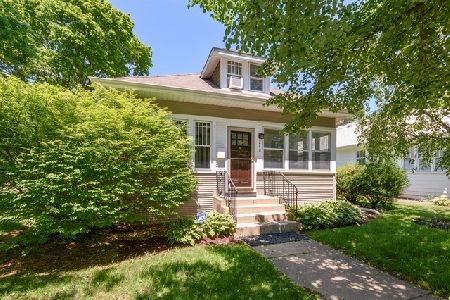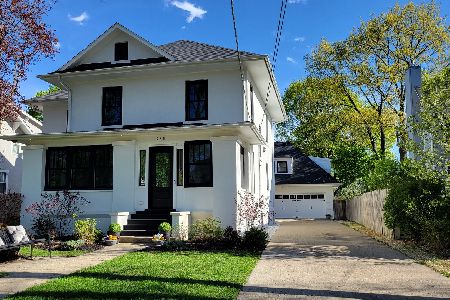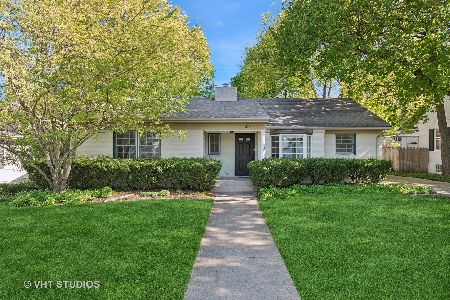245 Lincoln Avenue, Barrington, Illinois 60010
$782,000
|
Sold
|
|
| Status: | Closed |
| Sqft: | 3,308 |
| Cost/Sqft: | $242 |
| Beds: | 4 |
| Baths: | 3 |
| Year Built: | 1918 |
| Property Taxes: | $8,274 |
| Days On Market: | 932 |
| Lot Size: | 0,20 |
Description
Welcome home to Lincoln Avenue, one of the prettiest tree-lined streets in the Village of Barrington! A charming reclaimed brick path winds through the beautifully landscaped setting, and leads you to a time and place of endless summer evenings of front porch lemonades, laughter & good conversation. The welcoming entry of this home steps into a beautiful room with high ceilings, built in bookcases, gorgeous millwork and a wood-burning fireplace. Sure to be the centerpiece of every-day life, this notable kitchen offers an eat-in breakfast nook with wall of windows, 42" beautiful white shaker cabinetry with NEW brass hardware (2023), NEW quartz countertops (2023), NEW SS under mount sink & brass farmhouse faucet (2023), NEW white subway tile backsplash (2023), under mount lighting, Electrolux SS 4-burner gas range, microwave & KitchenAid dishwasher, NEW brass fixture (2023), recessed lighting and fresh NEW paint (2023). After dinner, retire for the evening in the cozy family room addition (2012), featuring a custom built-in bar nook, wide plank hardwood floors, large windows & sliding glass door to the side porch. Divided with a sliding farm door, this generous space connects to your beautifully appointed mudroom, with custom, hardwood built-in cabinetry, bench, and tile floors, updated powder room and brand NEW LG washer (2023) & dryer. The rear entry leads out back for some stellar stargazing in your private, professionally landscaped, and fully fenced backyard. Make s'mores in the fire pit or entertain your neighbors and friends on the expansive brick paver patio. The second level offers a generous primary suite with hardwood floors, his & hers walk-in closets with custom organization systems. Spa-like, primary bath with double walk-in shower w/body sprays, free standing soaker tub & his and hers vanities and custom cabinetry. The freshly-painted (2023) secondary bedrooms have hardwood floors with bright & sunny paned glass windows, and share a beautifully updated (2023), hallway bath with NEW white subway tile, fresh paint, updated lighting, and shower/tub combo (2023). An open staircase leads you downstairs to a a cozy, carpeted rec room and home gym with high ceilings (could double as a work from home/home office space), workshop area, 2nd laundry, plus endless amounts of storage. Dual zone HVAC and full attic with walk up staircase. The pristine perennial gardens envelope this home and feature landscape architecture to provide continual blooms throughout the seasons. Mature specimen trees & plantings grace the entire property. Enjoy Village life to the fullest! Located just down the street from A+ Hough Street Elementary, preschools, parks, Village festivals, parades, great local shopping, hip coffee houses, trendy restaurants, Metra train station & more. Don't miss out on starting your next chapter in this charming home - this is the one you've been waiting for!
Property Specifics
| Single Family | |
| — | |
| — | |
| 1918 | |
| — | |
| — | |
| No | |
| 0.2 |
| Cook | |
| Barrington Village | |
| — / Not Applicable | |
| — | |
| — | |
| — | |
| 11826358 | |
| 01011130020000 |
Nearby Schools
| NAME: | DISTRICT: | DISTANCE: | |
|---|---|---|---|
|
Grade School
Hough Street Elementary School |
220 | — | |
|
Middle School
Barrington Middle School Prairie |
220 | Not in DB | |
|
High School
Barrington High School |
220 | Not in DB | |
Property History
| DATE: | EVENT: | PRICE: | SOURCE: |
|---|---|---|---|
| 14 Aug, 2023 | Sold | $782,000 | MRED MLS |
| 18 Jul, 2023 | Under contract | $799,000 | MRED MLS |
| 8 Jul, 2023 | Listed for sale | $799,000 | MRED MLS |
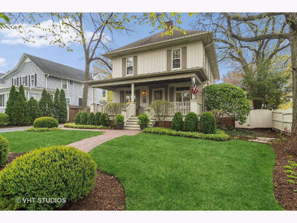
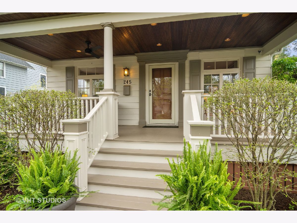
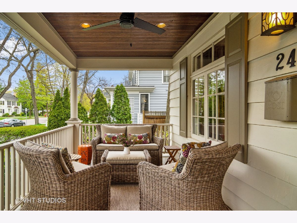
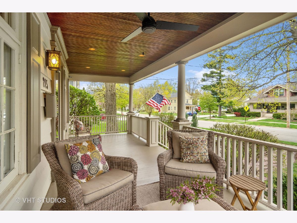
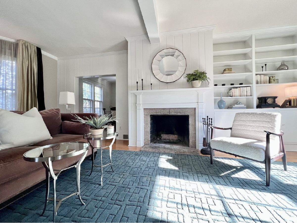
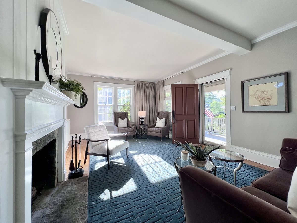
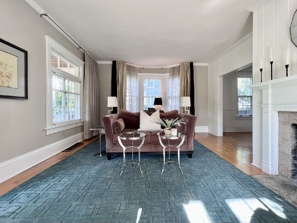
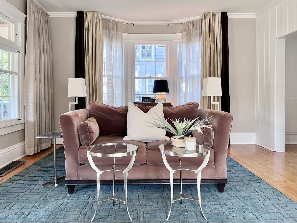
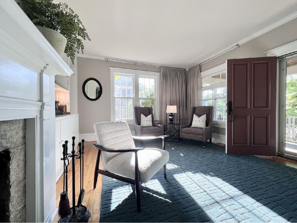
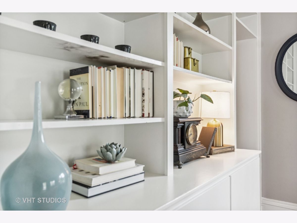
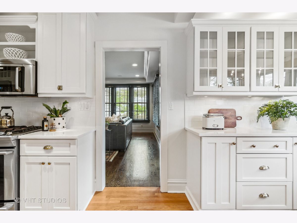
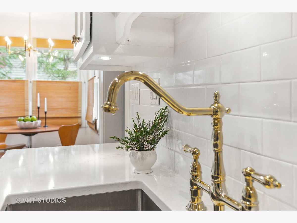
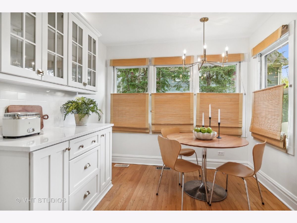
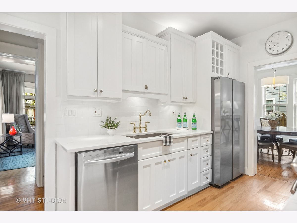
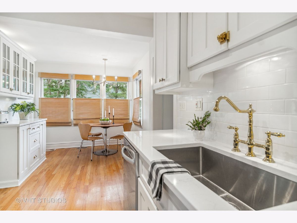
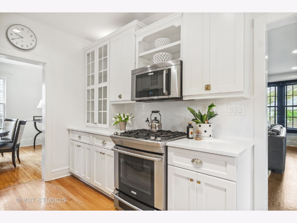
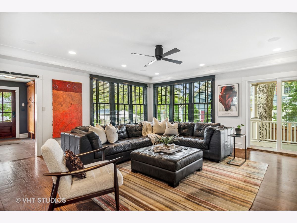
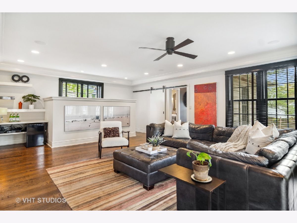
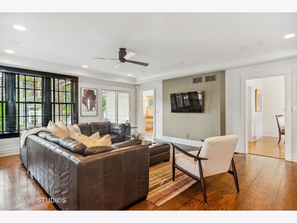
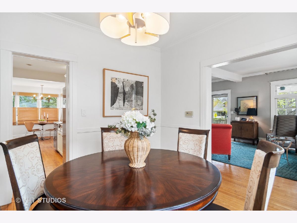
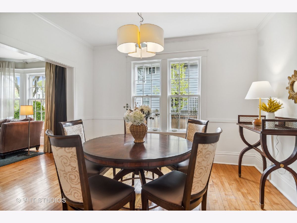
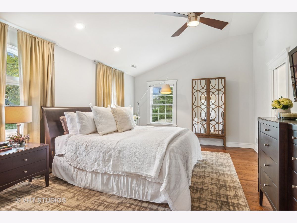
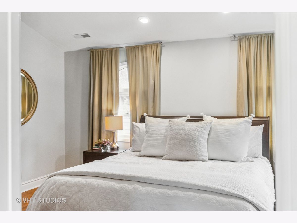
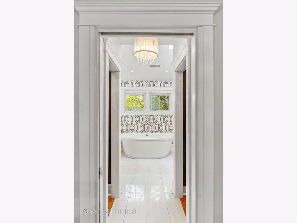
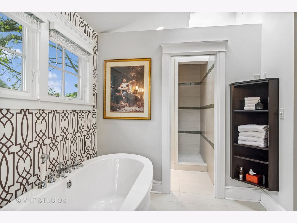
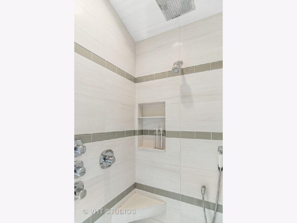
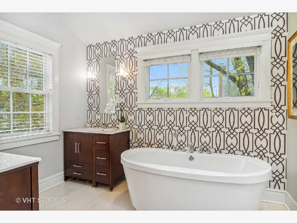
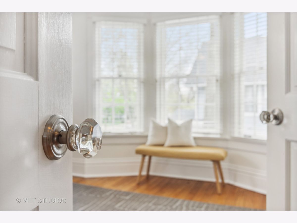
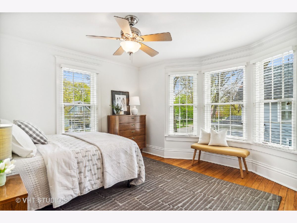
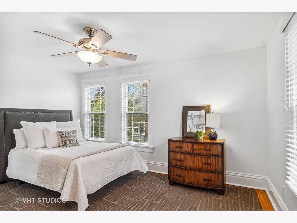
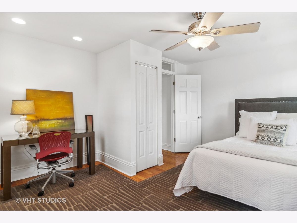
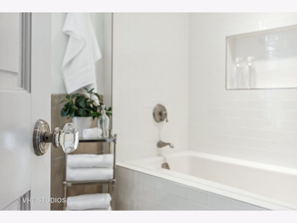
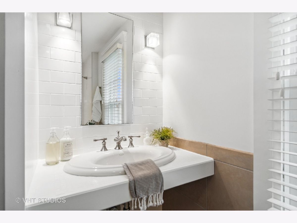
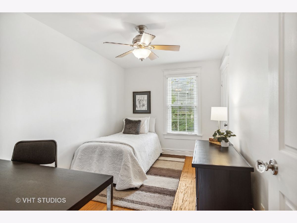
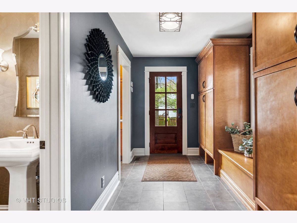
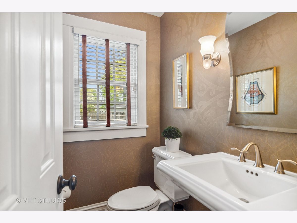
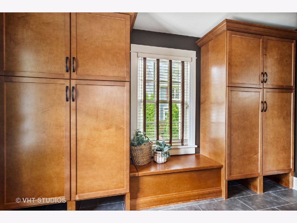
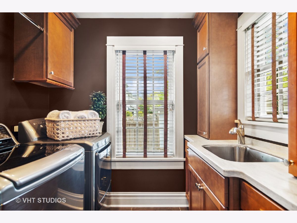
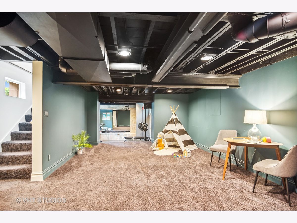
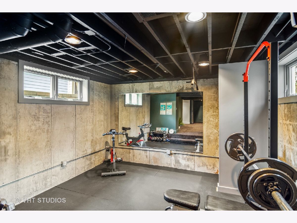
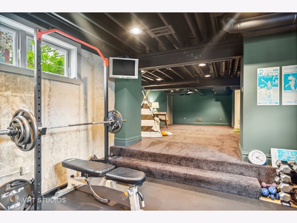
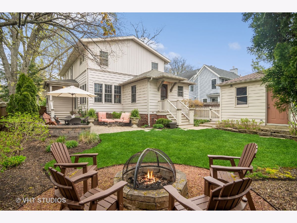
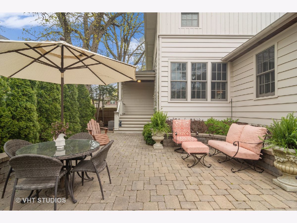
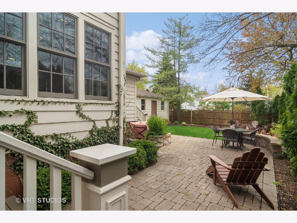
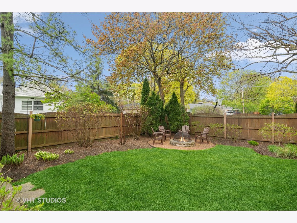
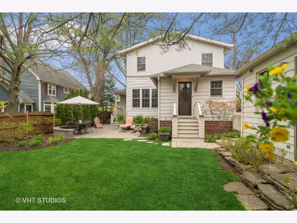
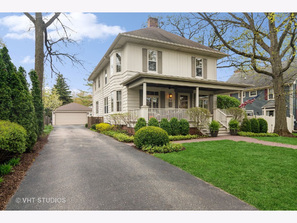
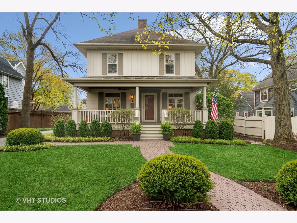
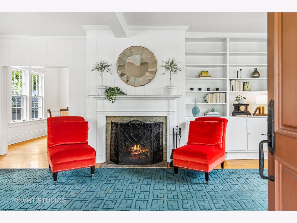
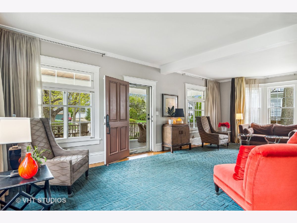
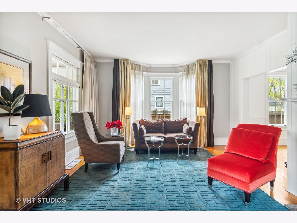
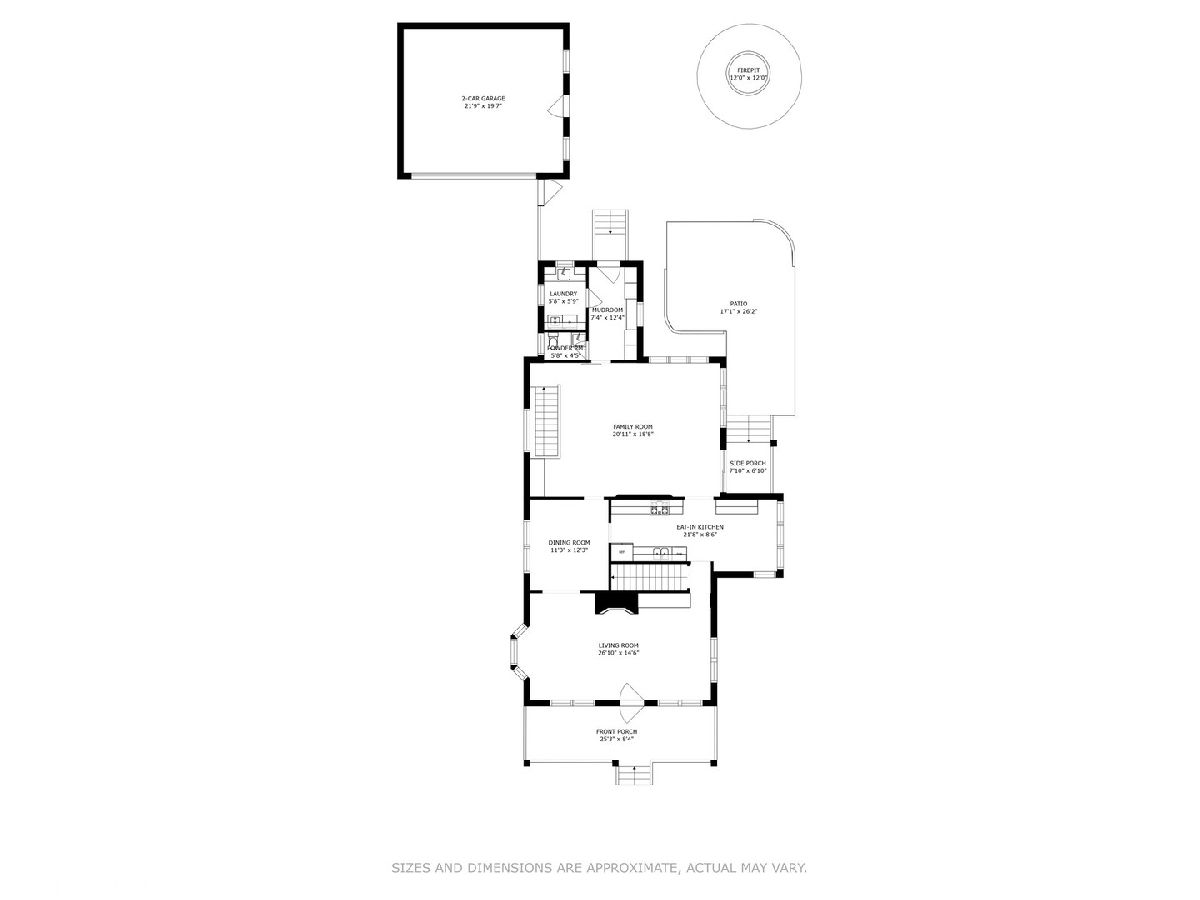
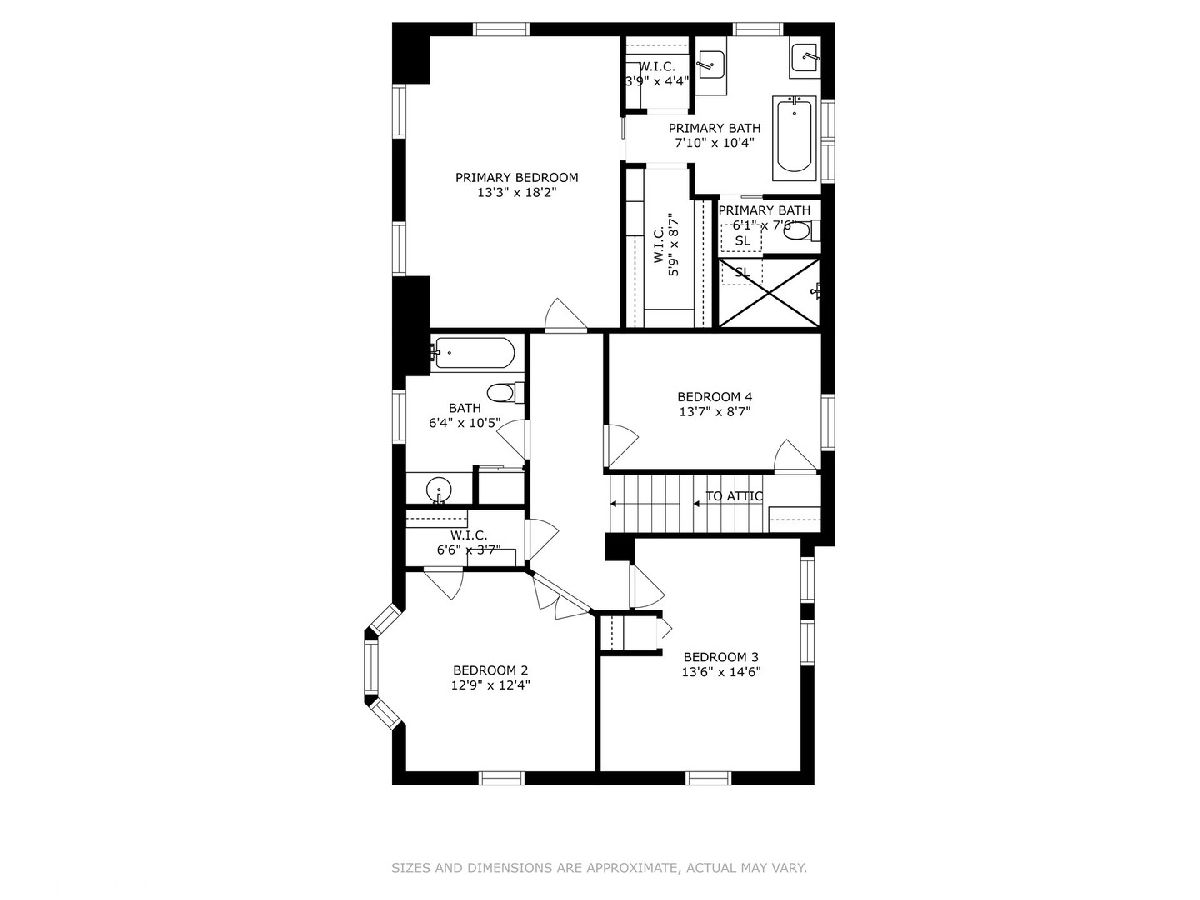
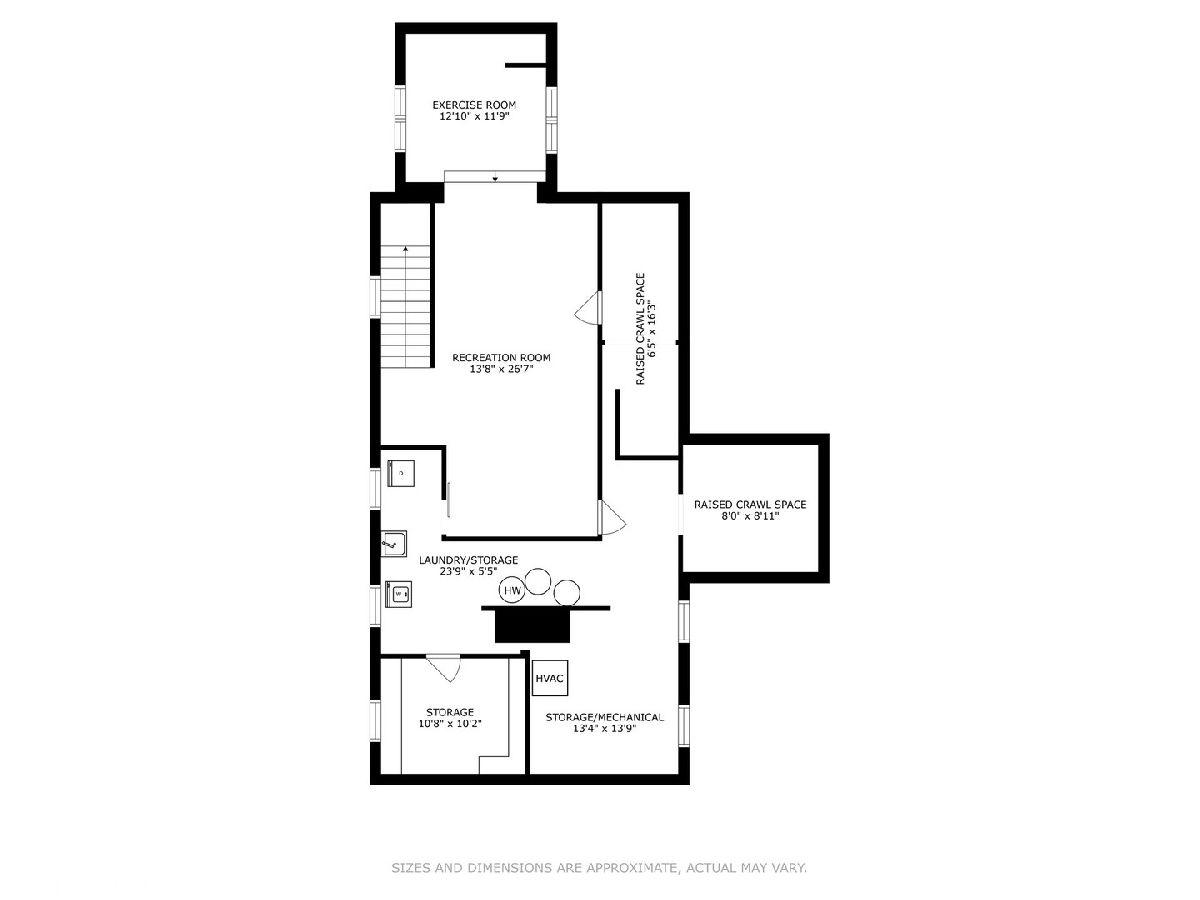
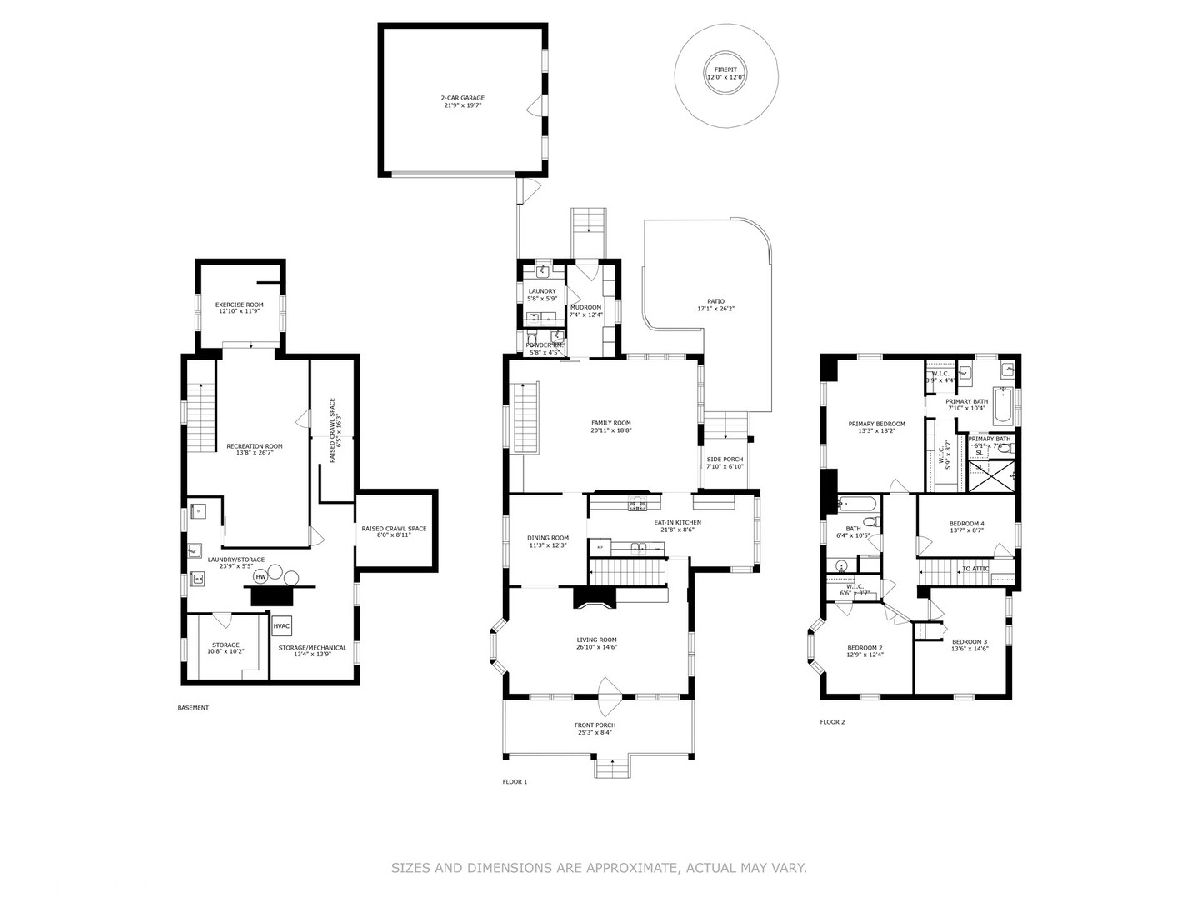
Room Specifics
Total Bedrooms: 4
Bedrooms Above Ground: 4
Bedrooms Below Ground: 0
Dimensions: —
Floor Type: —
Dimensions: —
Floor Type: —
Dimensions: —
Floor Type: —
Full Bathrooms: 3
Bathroom Amenities: Double Sink,Full Body Spray Shower,Soaking Tub
Bathroom in Basement: 0
Rooms: —
Basement Description: Partially Finished,Crawl,Concrete (Basement),Rec/Family Area,Storage Space
Other Specifics
| 2 | |
| — | |
| Asphalt,Side Drive | |
| — | |
| — | |
| 64X132 | |
| Full,Interior Stair,Unfinished | |
| — | |
| — | |
| — | |
| Not in DB | |
| — | |
| — | |
| — | |
| — |
Tax History
| Year | Property Taxes |
|---|---|
| 2023 | $8,274 |
Contact Agent
Nearby Similar Homes
Nearby Sold Comparables
Contact Agent
Listing Provided By
@properties Christie's International Real Estate

