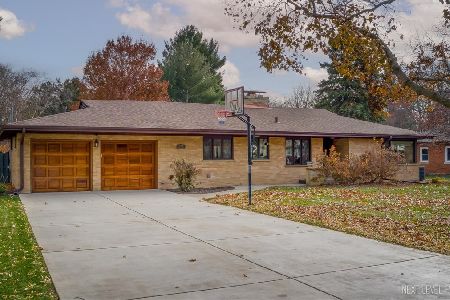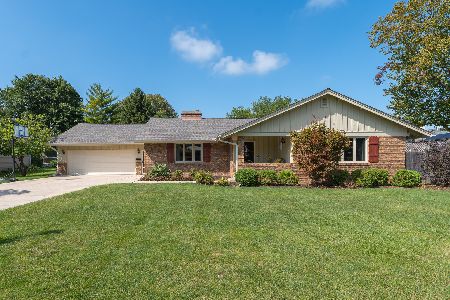245 Lra Drive, Aurora, Illinois 60506
$260,000
|
Sold
|
|
| Status: | Closed |
| Sqft: | 1,916 |
| Cost/Sqft: | $138 |
| Beds: | 3 |
| Baths: | 3 |
| Year Built: | 1993 |
| Property Taxes: | $7,279 |
| Days On Market: | 3740 |
| Lot Size: | 0,26 |
Description
Simply Stunning. Located on a quiet street in the Alshuler neighborhood of Aurora's West side, this custom ranch is GORGEOUS! Step inside and see what I mean. You will notice the lovely hand scraped hickory flooring throughout the main living area. The vaulted ceiling in the living room make for drama and sophistication. The updated kitchen features granite and high end stainless appliances. The sun room off the back is a great place to enjoy a cup of coffee and and the view. Three bedrooms up and one in the basement. The master bedroom has a private bath, and plenty of closet space. The laundry is also located on the main level. The basement is full, and finished and features a recreation/game room and a bath. And plenty of room for storage. This is a very well built home, newer than most in the area. Transferable warranty will go to new Homeowner. Convenient location.
Property Specifics
| Single Family | |
| — | |
| Ranch | |
| 1993 | |
| Full | |
| RANCH | |
| No | |
| 0.26 |
| Kane | |
| Alschuler | |
| 0 / Not Applicable | |
| None | |
| Public | |
| Public Sewer | |
| 09042236 | |
| 1519408012 |
Nearby Schools
| NAME: | DISTRICT: | DISTANCE: | |
|---|---|---|---|
|
Grade School
Freeman Elementary School |
129 | — | |
|
Middle School
Washington Middle School |
129 | Not in DB | |
|
High School
West Aurora High School |
129 | Not in DB | |
Property History
| DATE: | EVENT: | PRICE: | SOURCE: |
|---|---|---|---|
| 11 Sep, 2013 | Sold | $246,500 | MRED MLS |
| 15 Jul, 2013 | Under contract | $250,000 | MRED MLS |
| 11 Jul, 2013 | Listed for sale | $250,000 | MRED MLS |
| 7 Dec, 2015 | Sold | $260,000 | MRED MLS |
| 5 Nov, 2015 | Under contract | $265,000 | MRED MLS |
| — | Last price change | $275,000 | MRED MLS |
| 18 Sep, 2015 | Listed for sale | $275,000 | MRED MLS |
Room Specifics
Total Bedrooms: 4
Bedrooms Above Ground: 3
Bedrooms Below Ground: 1
Dimensions: —
Floor Type: Carpet
Dimensions: —
Floor Type: Carpet
Dimensions: —
Floor Type: Carpet
Full Bathrooms: 3
Bathroom Amenities: Whirlpool,Separate Shower,Double Sink
Bathroom in Basement: 1
Rooms: Sun Room
Basement Description: Finished
Other Specifics
| 2 | |
| Concrete Perimeter | |
| Concrete | |
| Deck, Patio | |
| — | |
| 131X97 | |
| Unfinished | |
| Full | |
| Vaulted/Cathedral Ceilings, Skylight(s), Hardwood Floors, First Floor Bedroom, First Floor Laundry, First Floor Full Bath | |
| Range, Microwave, Dishwasher, Refrigerator, Washer, Dryer, Disposal, Stainless Steel Appliance(s) | |
| Not in DB | |
| — | |
| — | |
| — | |
| Gas Log |
Tax History
| Year | Property Taxes |
|---|---|
| 2013 | $6,510 |
| 2015 | $7,279 |
Contact Agent
Nearby Sold Comparables
Contact Agent
Listing Provided By
RE/MAX TOWN & COUNTRY





