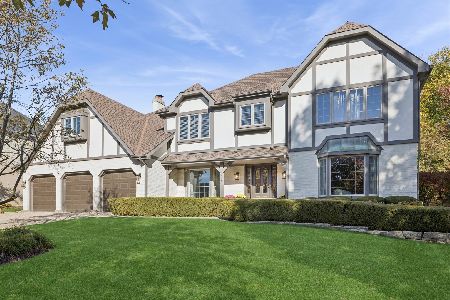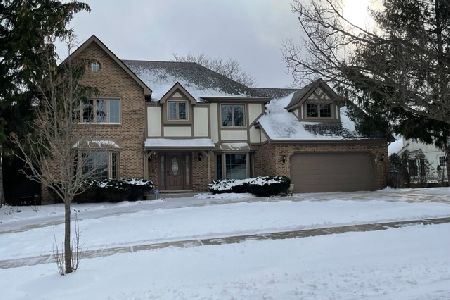245 Meadowbrook Lane, Hinsdale, Illinois 60521
$950,000
|
Sold
|
|
| Status: | Closed |
| Sqft: | 4,464 |
| Cost/Sqft: | $231 |
| Beds: | 5 |
| Baths: | 5 |
| Year Built: | 1984 |
| Property Taxes: | $16,758 |
| Days On Market: | 2923 |
| Lot Size: | 0,00 |
Description
Custom built home proudly maintained by second owners. Freshly painted interiors, refinished hardwood floors, all mechanicals /top notch condition. Gorgeous kitchen with adj sunroom and eating area big enough for full size table. Sunny family room off kitchen with elegant built in bookcases and fireplace. 5 bedrooms, all on 2nd floor. Huge MBR with newly repainted MBath. Large walk in closet with shelving/cabinets. Entrances from garage/ side yard opens to laundry room and huge back hall with closets and room for cubbies/lockers. Office/study off kitchen with b/i bookshelves overlooks professionally landscaped yard. Lower Level features laminate floors in two large areas, one for media/games and the other perfect for crafts/ playroom. 2 storage areas provide ample space for out of season items/tools/etc. Full bath with shower. Gorgeous yard with patio and gardens .Home is easy walk to grade school/HS and close to town, shopping and parks. Simply a wonderful home .
Property Specifics
| Single Family | |
| — | |
| Traditional | |
| 1984 | |
| Full | |
| — | |
| No | |
| — |
| Du Page | |
| — | |
| 0 / Not Applicable | |
| None | |
| Lake Michigan | |
| Public Sewer, Sewer-Storm | |
| 09835928 | |
| 0913213029 |
Nearby Schools
| NAME: | DISTRICT: | DISTANCE: | |
|---|---|---|---|
|
Grade School
Elm Elementary School |
181 | — | |
|
Middle School
Hinsdale Middle School |
181 | Not in DB | |
|
High School
Hinsdale Central High School |
86 | Not in DB | |
Property History
| DATE: | EVENT: | PRICE: | SOURCE: |
|---|---|---|---|
| 15 Mar, 2018 | Sold | $950,000 | MRED MLS |
| 30 Jan, 2018 | Under contract | $1,029,000 | MRED MLS |
| 18 Jan, 2018 | Listed for sale | $1,029,000 | MRED MLS |
| 12 Jan, 2026 | Sold | $1,475,000 | MRED MLS |
| 2 Dec, 2025 | Under contract | $1,499,000 | MRED MLS |
| 5 Nov, 2025 | Listed for sale | $1,499,000 | MRED MLS |
Room Specifics
Total Bedrooms: 5
Bedrooms Above Ground: 5
Bedrooms Below Ground: 0
Dimensions: —
Floor Type: Hardwood
Dimensions: —
Floor Type: Hardwood
Dimensions: —
Floor Type: Carpet
Dimensions: —
Floor Type: —
Full Bathrooms: 5
Bathroom Amenities: Separate Shower,Double Sink
Bathroom in Basement: 1
Rooms: Bedroom 5,Heated Sun Room,Office,Foyer,Recreation Room,Play Room
Basement Description: Finished
Other Specifics
| 3 | |
| — | |
| — | |
| — | |
| Cul-De-Sac,Fenced Yard,Wooded | |
| 120 X 125 | |
| Full | |
| Full | |
| Vaulted/Cathedral Ceilings, Skylight(s), Hardwood Floors, Wood Laminate Floors, First Floor Laundry | |
| Double Oven, Microwave, Dishwasher, High End Refrigerator, Washer, Dryer, Disposal, Stainless Steel Appliance(s), Cooktop | |
| Not in DB | |
| Pool, Tennis Court(s), Curbs, Sidewalks, Street Lights, Street Paved | |
| — | |
| — | |
| Gas Starter |
Tax History
| Year | Property Taxes |
|---|---|
| 2018 | $16,758 |
| 2026 | $19,029 |
Contact Agent
Nearby Similar Homes
Nearby Sold Comparables
Contact Agent
Listing Provided By
john greene, Realtor










