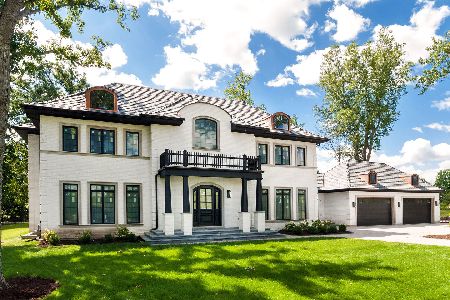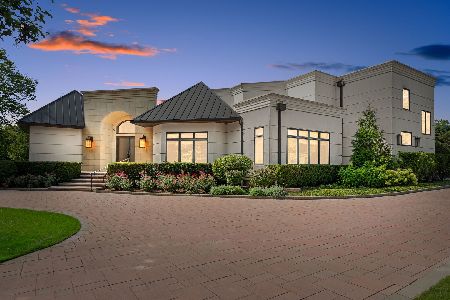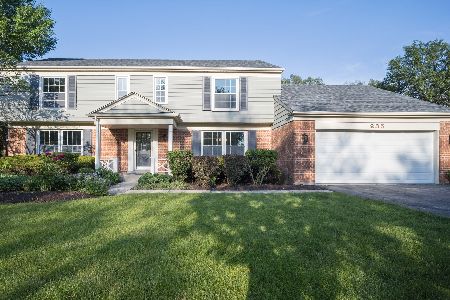245 Old Post Road, Northbrook, Illinois 60062
$700,000
|
Sold
|
|
| Status: | Closed |
| Sqft: | 2,949 |
| Cost/Sqft: | $246 |
| Beds: | 4 |
| Baths: | 3 |
| Year Built: | 1969 |
| Property Taxes: | $11,971 |
| Days On Market: | 1942 |
| Lot Size: | 0,00 |
Description
Gorgeous redo of a classic 4 Bed/2.1 Bath Williamsburg colonial with high end finishes thru-out. Beautiful craftsmanship abounds. Clean palette of paint colors, hardwoods, tile & moldings, arched doorways, designer lighting all create an atmosphere of luxury. Enjoy the open flow of the high end designer Kitchen w/Wolf, Sub-Z, Miele, Island with Quartzite, laser marble backsplash w/vintage mirrors, leather honed granite countertops, the list goes on........ separate Eating area, Living room with built-ins & Family room addition w/abundant sunlight, coffered ceiling, sliders out to a fabulous paver patio, gas starter fire-pit, lush landscape & private fenced yard for perfect outdoor home entertainment. Main Suite with beautiful custom Carrara marble Bathroom, his & hers vanities & walk in closet. 3 additional bedrooms share a double sink bath. Extras: 1st floor Office w/ french doors, finished Basement w/ additional Bedroom or Office. Williamsburg Square neighborhood enjoys District 28 schools, shopping, dining and close to highway! 10++.
Property Specifics
| Single Family | |
| — | |
| — | |
| 1969 | |
| Partial | |
| — | |
| No | |
| — |
| Cook | |
| — | |
| — / Not Applicable | |
| None | |
| Lake Michigan | |
| Public Sewer | |
| 10828055 | |
| 04021100180000 |
Nearby Schools
| NAME: | DISTRICT: | DISTANCE: | |
|---|---|---|---|
|
Grade School
Meadowbrook Elementary School |
28 | — | |
|
Middle School
Northbrook Junior High School |
28 | Not in DB | |
|
High School
Glenbrook North High School |
225 | Not in DB | |
Property History
| DATE: | EVENT: | PRICE: | SOURCE: |
|---|---|---|---|
| 16 Feb, 2021 | Sold | $700,000 | MRED MLS |
| 6 Sep, 2020 | Under contract | $725,000 | MRED MLS |
| 23 Aug, 2020 | Listed for sale | $725,000 | MRED MLS |
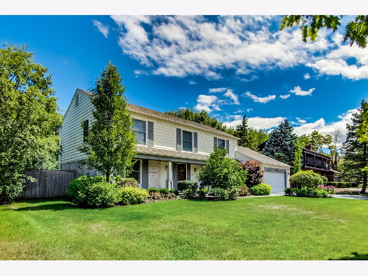
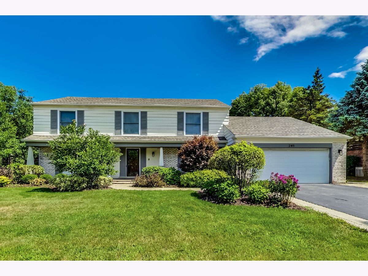
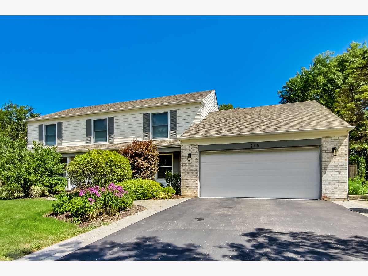
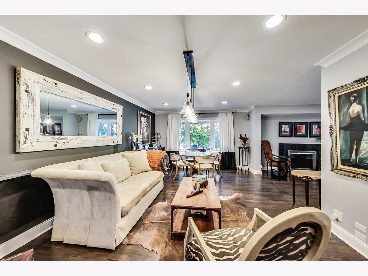
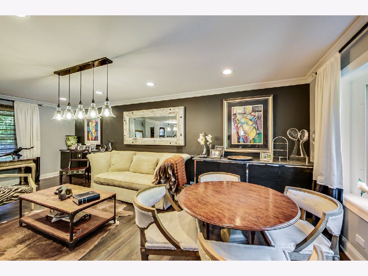
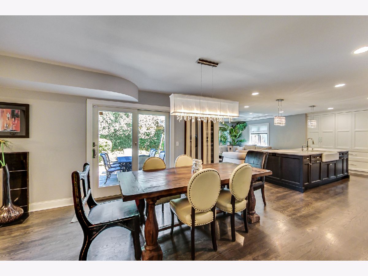
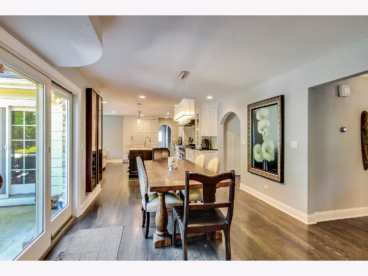
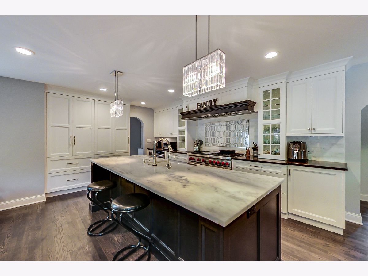
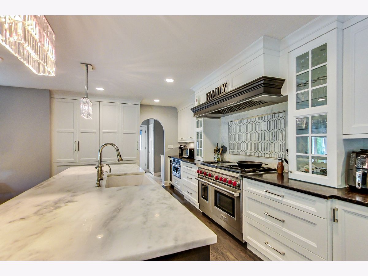
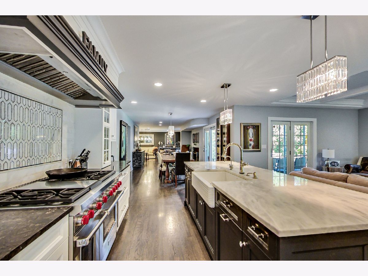
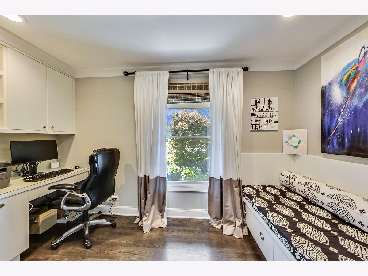
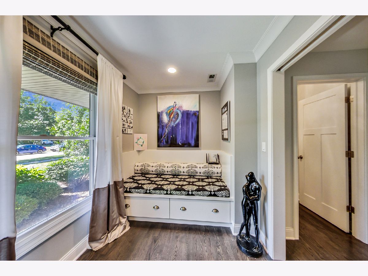
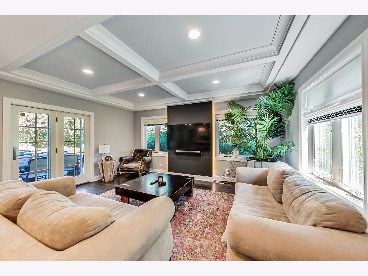
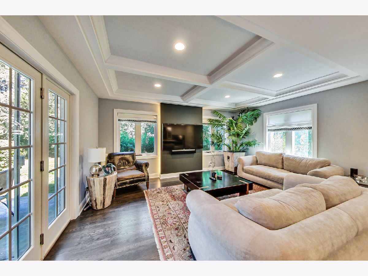
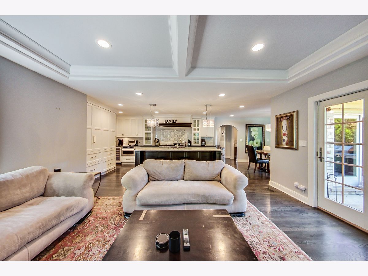
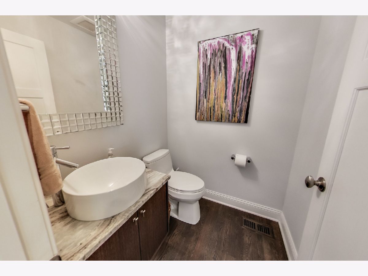
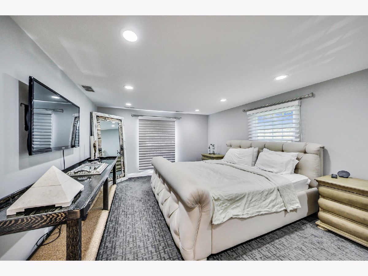
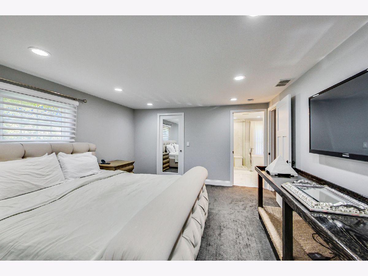
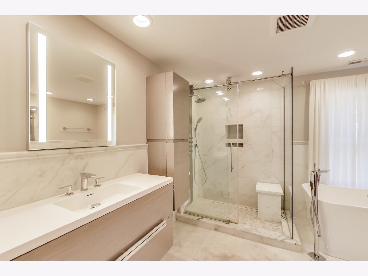
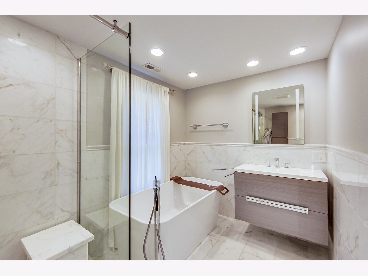
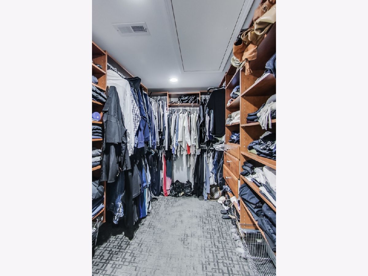
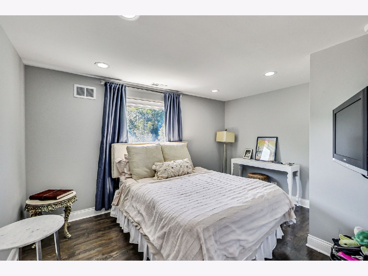
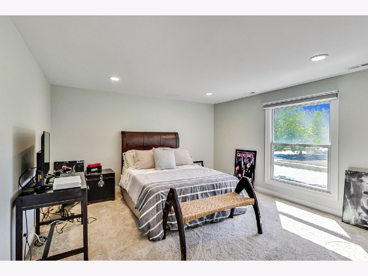
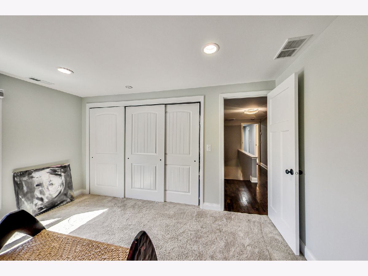
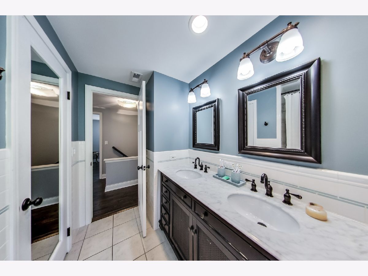
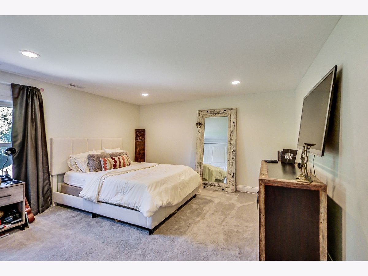
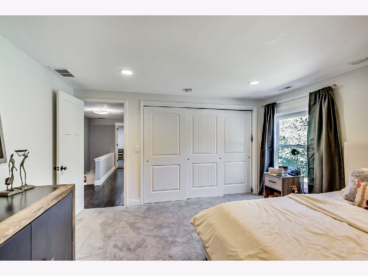
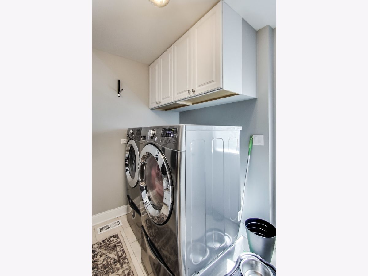
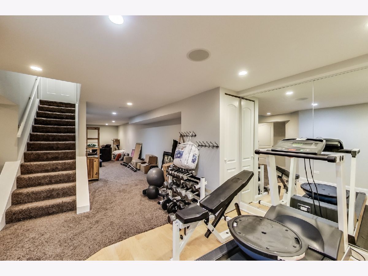
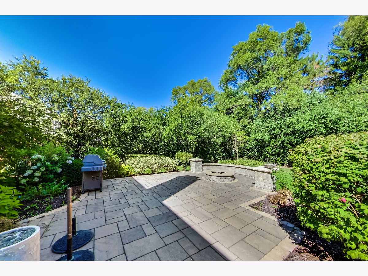
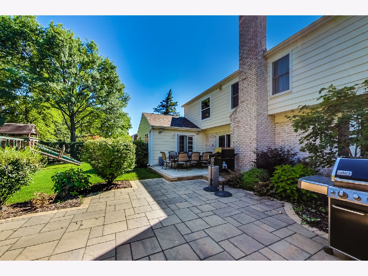
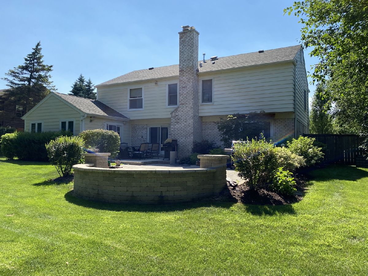
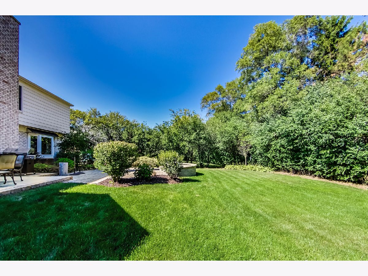
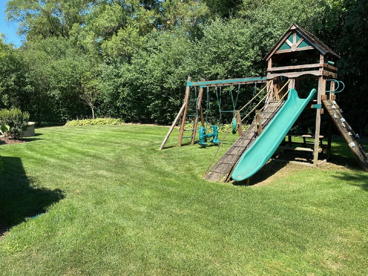
Room Specifics
Total Bedrooms: 4
Bedrooms Above Ground: 4
Bedrooms Below Ground: 0
Dimensions: —
Floor Type: Hardwood
Dimensions: —
Floor Type: Carpet
Dimensions: —
Floor Type: Carpet
Full Bathrooms: 3
Bathroom Amenities: —
Bathroom in Basement: 0
Rooms: Office
Basement Description: Finished,Sleeping Area,Storage Space
Other Specifics
| 2 | |
| — | |
| — | |
| — | |
| — | |
| 92X130 | |
| — | |
| Full | |
| — | |
| Double Oven, Range, Microwave, Dishwasher, High End Refrigerator, Washer, Dryer, Disposal, Wine Refrigerator, Cooktop, Range Hood, Gas Cooktop, Gas Oven, Range Hood | |
| Not in DB | |
| — | |
| — | |
| — | |
| — |
Tax History
| Year | Property Taxes |
|---|---|
| 2021 | $11,971 |
Contact Agent
Nearby Similar Homes
Nearby Sold Comparables
Contact Agent
Listing Provided By
@properties

