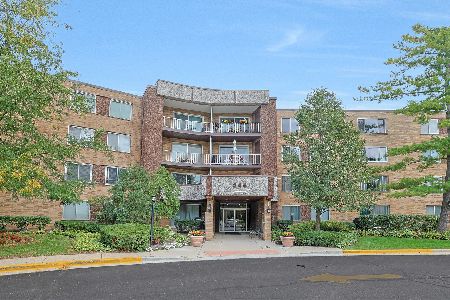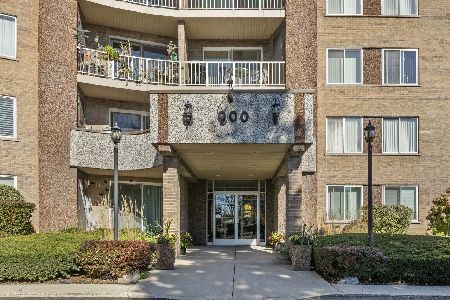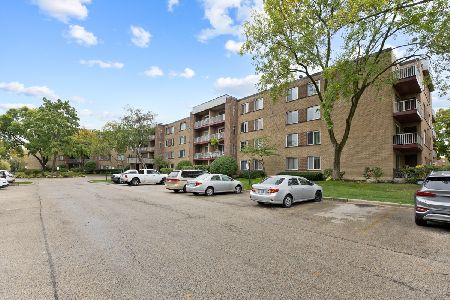245 Park Lane, Palatine, Illinois 60074
$155,000
|
Sold
|
|
| Status: | Closed |
| Sqft: | 0 |
| Cost/Sqft: | — |
| Beds: | 2 |
| Baths: | 2 |
| Year Built: | 1975 |
| Property Taxes: | $2,366 |
| Days On Market: | 1716 |
| Lot Size: | 0,00 |
Description
Beautiful, bright & spacious, truly move-in ready 2 BR/2BA condo with patio awaits you. Kitchen remodeled in 2007 and opens up to Living Rm, Dining Rm and hallway with extra cabinets & counter space! NEW Stainless Steel Appliances, NEW Light Fixtures, NEW Carpeting & freshly painted throughout, Walk-in handicap shower with built-in Cedar foldup seat 2015. Master Bedroom features mirrored closet doors. Association fee includes: Water, Heat, Gas, Storage Unit & Bike room located off lobby to the right of elevators on same floor as unit, Coin Laundry 2nd & 4th floors, Elevators, Clubhouse, Pool w/patio & gas grilling area, Exercise Room. What I absolutely loved about living on the 1st floor was unloading my car a few feet from my patio before parking in the heated garage - SUPER convenient!
Property Specifics
| Condos/Townhomes | |
| 4 | |
| — | |
| 1975 | |
| None | |
| — | |
| No | |
| — |
| Cook | |
| Willow Creek | |
| 390 / Monthly | |
| Heat,Water,Gas,Parking,Insurance,Security,Clubhouse,Exercise Facilities,Pool,Exterior Maintenance,Lawn Care,Scavenger,Snow Removal | |
| Lake Michigan | |
| Public Sewer | |
| 11012805 | |
| 02241050251009 |
Nearby Schools
| NAME: | DISTRICT: | DISTANCE: | |
|---|---|---|---|
|
Grade School
Winston Campus-elementary |
15 | — | |
|
Middle School
Winston Campus-junior High |
15 | Not in DB | |
|
High School
Palatine High School |
211 | Not in DB | |
Property History
| DATE: | EVENT: | PRICE: | SOURCE: |
|---|---|---|---|
| 27 Apr, 2007 | Sold | $159,000 | MRED MLS |
| 31 Jan, 2007 | Under contract | $164,900 | MRED MLS |
| 9 Jan, 2007 | Listed for sale | $164,900 | MRED MLS |
| 14 Apr, 2021 | Sold | $155,000 | MRED MLS |
| 8 Mar, 2021 | Under contract | $155,000 | MRED MLS |
| 6 Mar, 2021 | Listed for sale | $155,000 | MRED MLS |
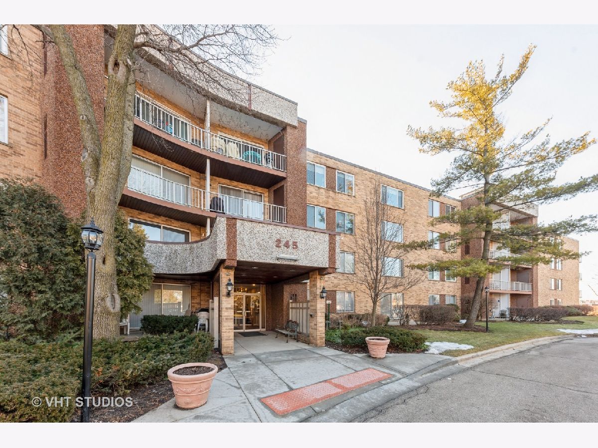
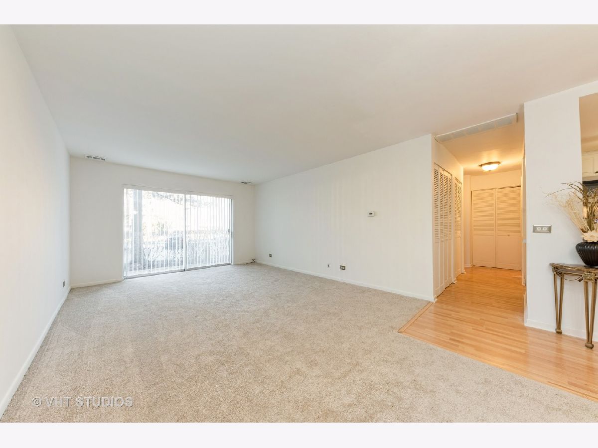
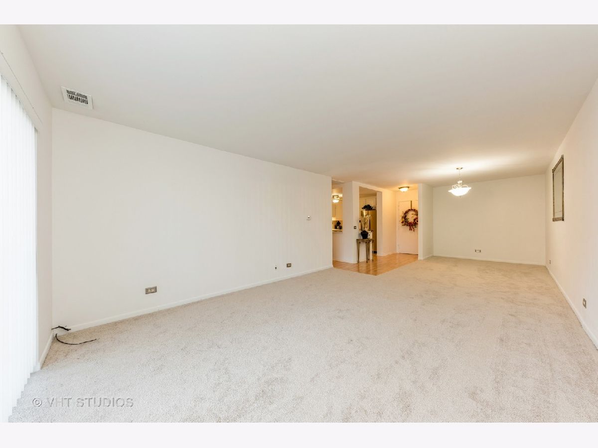
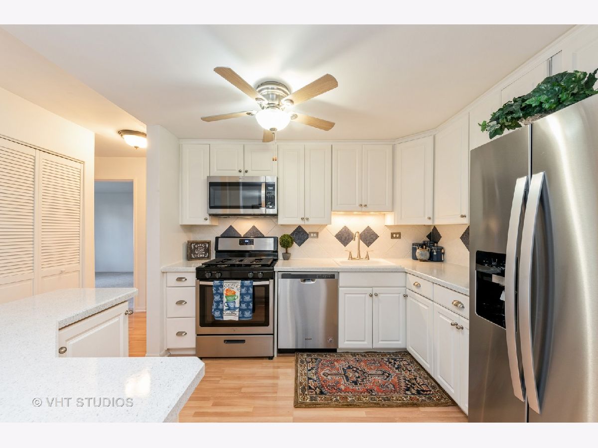
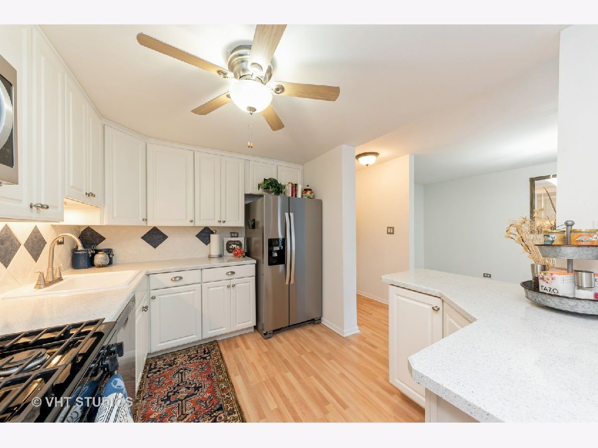
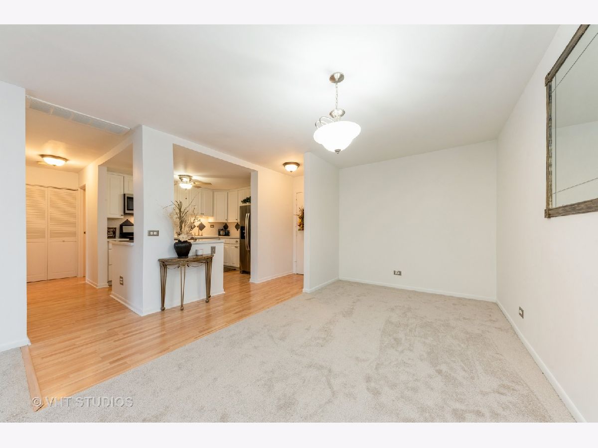
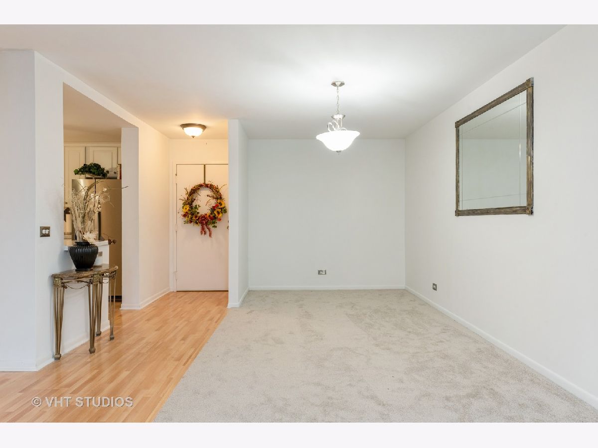
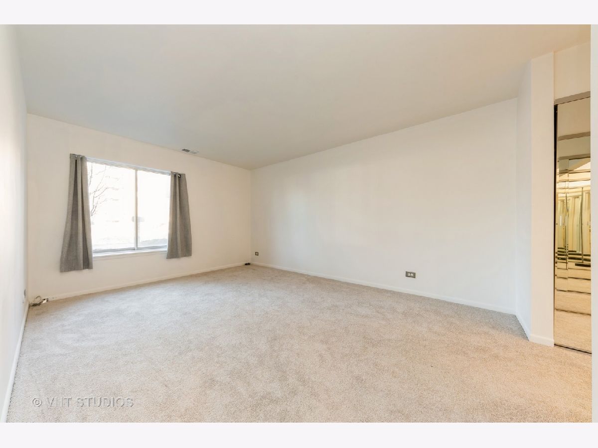
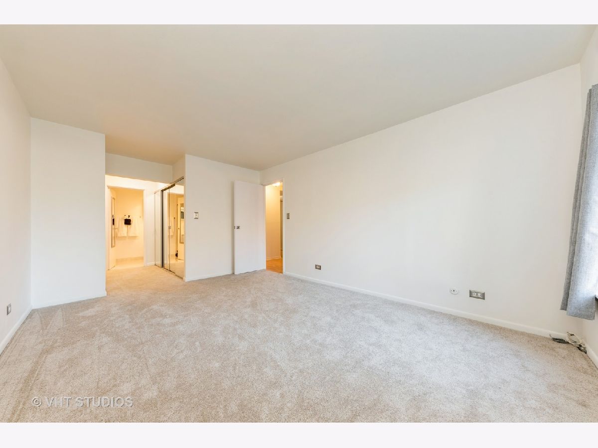
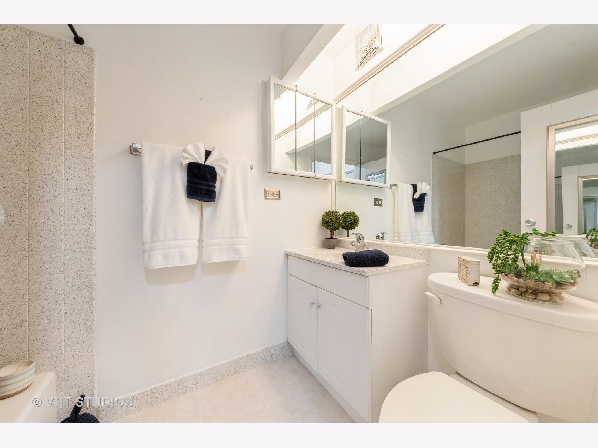
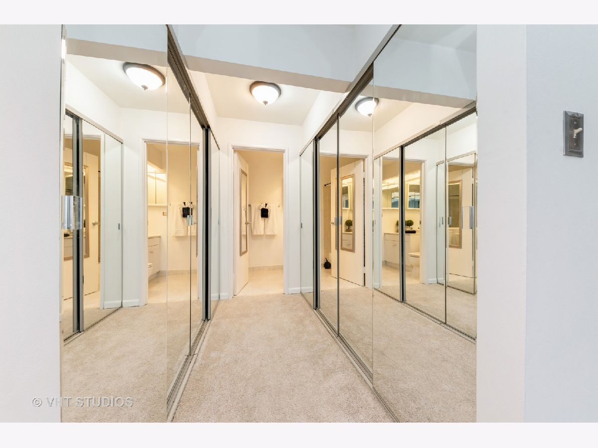
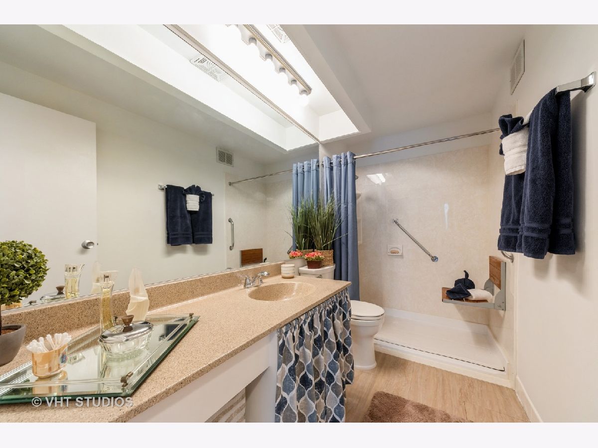
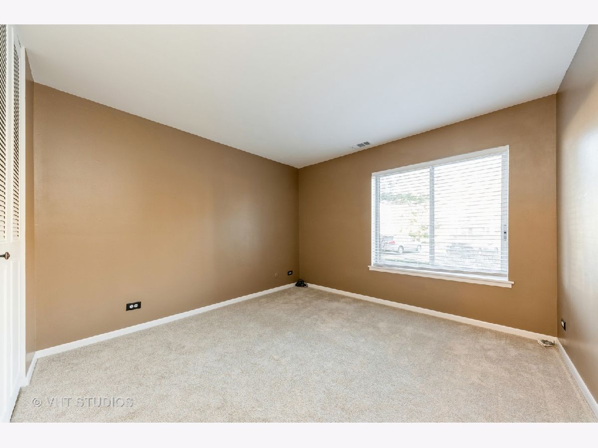
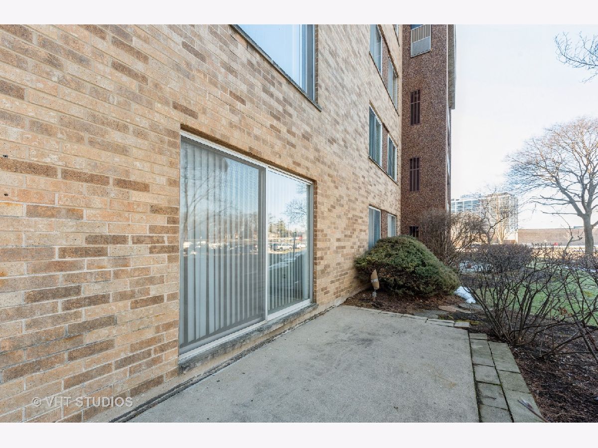
Room Specifics
Total Bedrooms: 2
Bedrooms Above Ground: 2
Bedrooms Below Ground: 0
Dimensions: —
Floor Type: Carpet
Full Bathrooms: 2
Bathroom Amenities: Handicap Shower
Bathroom in Basement: 0
Rooms: No additional rooms
Basement Description: None
Other Specifics
| 1 | |
| — | |
| — | |
| Patio, Storms/Screens | |
| — | |
| COMMON | |
| — | |
| Full | |
| Elevator, Wood Laminate Floors, First Floor Bedroom, First Floor Full Bath, Storage, Open Floorplan, Health Facilities, Lobby | |
| Range, Microwave, Dishwasher, Refrigerator, Disposal, Stainless Steel Appliance(s), Gas Cooktop, Gas Oven | |
| Not in DB | |
| — | |
| — | |
| Bike Room/Bike Trails, Coin Laundry, Elevator(s), Exercise Room, Storage, Party Room, Pool, Security Door Lock(s), Ceiling Fan, Clubhouse, Laundry, Elevator(s), Handicap Equipped, Intercom, Patio | |
| — |
Tax History
| Year | Property Taxes |
|---|---|
| 2007 | $1,200 |
| 2021 | $2,366 |
Contact Agent
Nearby Similar Homes
Nearby Sold Comparables
Contact Agent
Listing Provided By
Baird & Warner


