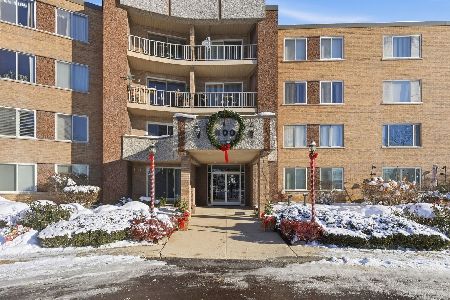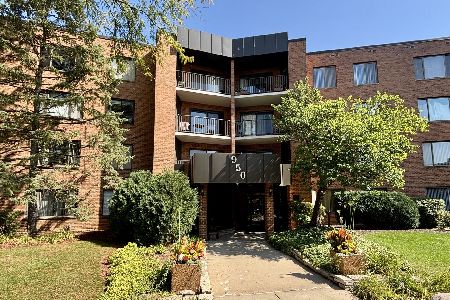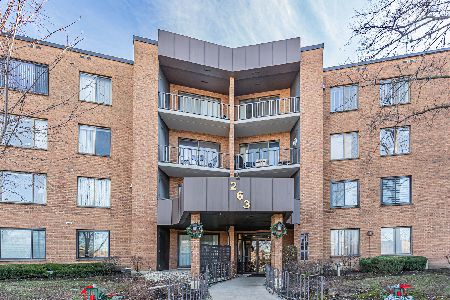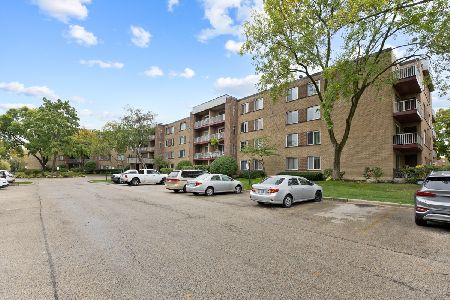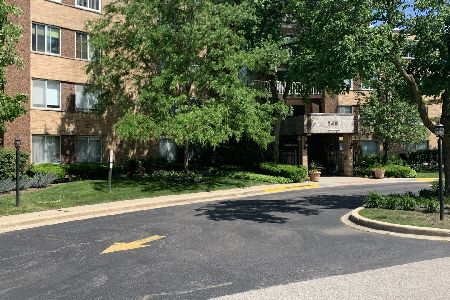245 Park Lane, Palatine, Illinois 60074
$168,000
|
Sold
|
|
| Status: | Closed |
| Sqft: | 1,100 |
| Cost/Sqft: | $164 |
| Beds: | 2 |
| Baths: | 2 |
| Year Built: | 1975 |
| Property Taxes: | $2,267 |
| Days On Market: | 7046 |
| Lot Size: | 0,00 |
Description
SPACIOUS 2 BED/2 BATH TOP FLOOR UNIT IN WELL MAINTAINED ELEVATOR BUILDING WITH INDOOR HEATED PARKING GARAGE. NEWER CARPET/PAINT. THE COMMUNITY FEATURES A LARGE LAP POOL AND THE CLUB HOUSE. GOLF COURSE AND TWIN LAKE PARK NEARBY. METRA STATION IS WALKING DISTANCE. MONTHLY ASSESSMENTS INCLUDE HEAT, GAS AND WATER. MLS no. 06305957
Property Specifics
| Condos/Townhomes | |
| — | |
| — | |
| 1975 | |
| None | |
| — | |
| No | |
| — |
| Cook | |
| Willow Creek | |
| 311 / — | |
| Heat,Water,Gas,Parking,Insurance,Clubhouse,Pool,Exterior Maintenance,Lawn Care,Scavenger,Snow Removal | |
| Public | |
| Public Sewer | |
| 06305957 | |
| 02241050251078 |
Nearby Schools
| NAME: | DISTRICT: | DISTANCE: | |
|---|---|---|---|
|
Grade School
Winston |
15 | — | |
|
Middle School
Winston |
15 | Not in DB | |
|
High School
Palatine High School |
211 | Not in DB | |
Property History
| DATE: | EVENT: | PRICE: | SOURCE: |
|---|---|---|---|
| 23 Feb, 2007 | Sold | $168,000 | MRED MLS |
| 4 Feb, 2007 | Under contract | $179,900 | MRED MLS |
| 9 Oct, 2006 | Listed for sale | $179,900 | MRED MLS |
Room Specifics
Total Bedrooms: 2
Bedrooms Above Ground: 2
Bedrooms Below Ground: 0
Dimensions: —
Floor Type: Carpet
Full Bathrooms: 2
Bathroom Amenities: —
Bathroom in Basement: 0
Rooms: —
Basement Description: None
Other Specifics
| 1 | |
| Concrete Perimeter | |
| — | |
| Balcony, Door Monitored By TV | |
| — | |
| INTEGRAL | |
| — | |
| Full | |
| Elevator, Storage | |
| Range, Microwave, Dishwasher, Refrigerator, Disposal | |
| Not in DB | |
| — | |
| — | |
| Bike Room/Bike Trails, Elevator(s), Storage, Pool, Receiving Room | |
| — |
Tax History
| Year | Property Taxes |
|---|---|
| 2007 | $2,267 |
Contact Agent
Nearby Similar Homes
Nearby Sold Comparables
Contact Agent
Listing Provided By
Prello Realty, Inc.

