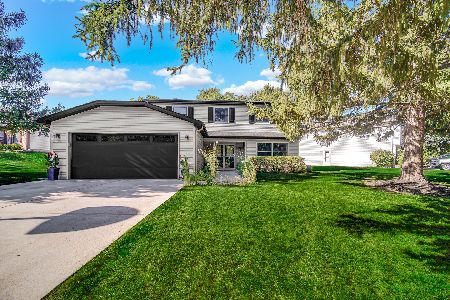245 Regency Drive, Bartlett, Illinois 60103
$465,000
|
Sold
|
|
| Status: | Closed |
| Sqft: | 5,671 |
| Cost/Sqft: | $82 |
| Beds: | 4 |
| Baths: | 5 |
| Year Built: | 2006 |
| Property Taxes: | $16,322 |
| Days On Market: | 2054 |
| Lot Size: | 0,33 |
Description
Unbelievable price for almost 5700sqft of finished space!! Sellers purchased this home 5 years ago for $490,000 and since then invested $55k in adding a Princess Suite and finishing the basement. It truly is a Rare find, perfect for extended family living! Nestled in a cul de sac at the end of the highly desirable Regency Oaks subdivision offering great privacy and surrounded by mature landscaping. Two story entry; Living and Dining rooms greet you as you enter this home. The kitchen features an island, breakfast bar, butler's pantry, tons of cabinet and counter space, all open to the Family Room, great for entertaining and everyday living! The light floods into the Sun room and Family room via 2 story windows. The Den with French Doors and Laundry room complete the first floor. Upstairs are 4 bedrooms in addition to the large loft. The Master Suite includes a sitting area, His and Hers walk-in closets, and a luxurious bath. The Princess Suite has double closets and the other two bedrooms on this floor share a full bath. The Fully Finished Basement is approx. 1500 sq ft. with a large hangout and Rec Room, full bath, kitchenette, and two bedrooms; one with French Doors (for den, office etc.). New roof only 2 years old. In close proximity to downtown Bartlett, Metra and Rt 59.
Property Specifics
| Single Family | |
| — | |
| Traditional | |
| 2006 | |
| Full,English | |
| FAIRHAVEN | |
| No | |
| 0.33 |
| Cook | |
| Regency Oaks | |
| 219 / Quarterly | |
| Other | |
| Public | |
| Public Sewer | |
| 10648008 | |
| 06343070320000 |
Nearby Schools
| NAME: | DISTRICT: | DISTANCE: | |
|---|---|---|---|
|
Grade School
Bartlett Elementary School |
46 | — | |
|
Middle School
Eastview Middle School |
46 | Not in DB | |
|
High School
South Elgin High School |
46 | Not in DB | |
Property History
| DATE: | EVENT: | PRICE: | SOURCE: |
|---|---|---|---|
| 23 Apr, 2008 | Sold | $537,000 | MRED MLS |
| 18 Feb, 2008 | Under contract | $595,000 | MRED MLS |
| — | Last price change | $664,037 | MRED MLS |
| 2 Jan, 2008 | Listed for sale | $664,037 | MRED MLS |
| 20 Nov, 2015 | Sold | $490,000 | MRED MLS |
| 14 Sep, 2015 | Under contract | $489,900 | MRED MLS |
| — | Last price change | $504,900 | MRED MLS |
| 13 Apr, 2015 | Listed for sale | $504,900 | MRED MLS |
| 17 Jul, 2020 | Sold | $465,000 | MRED MLS |
| 11 Jun, 2020 | Under contract | $465,000 | MRED MLS |
| 11 Jun, 2020 | Listed for sale | $465,000 | MRED MLS |
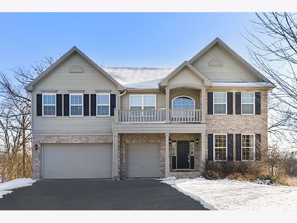
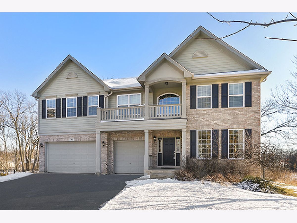
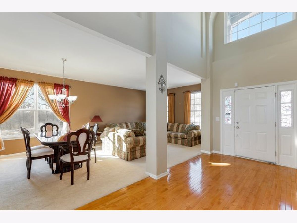
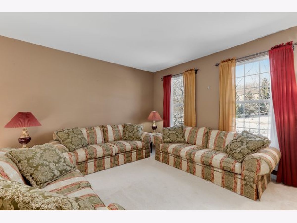
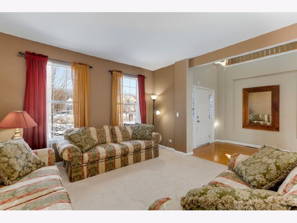
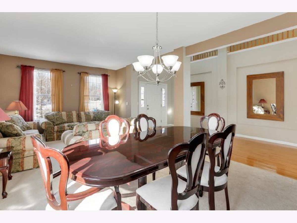
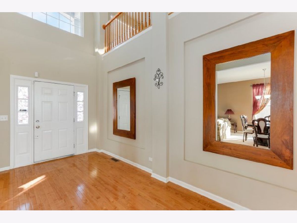
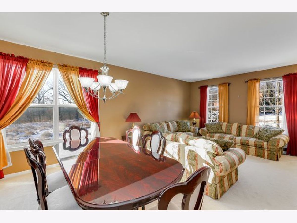
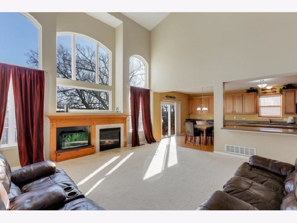
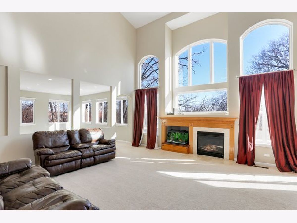
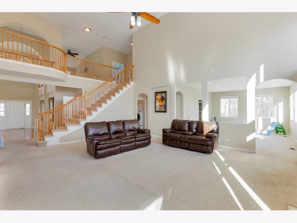
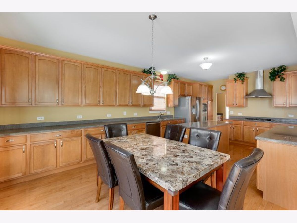
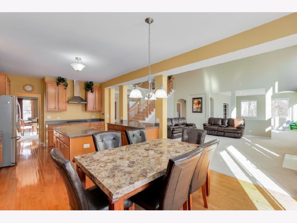
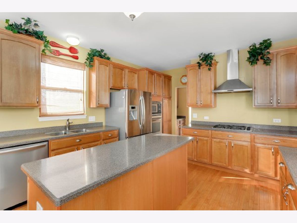
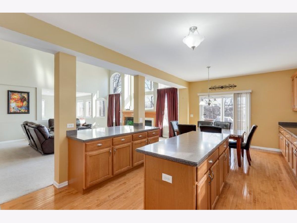
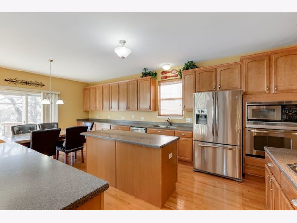
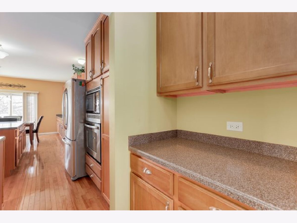
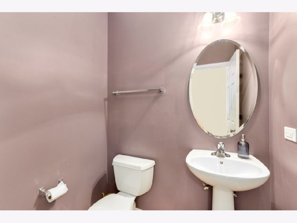
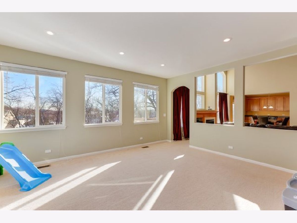
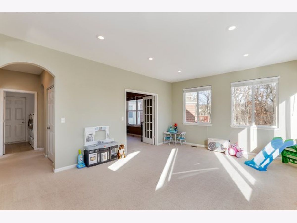
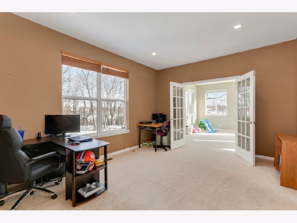
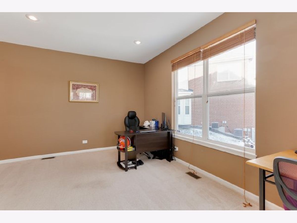
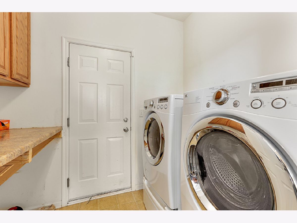
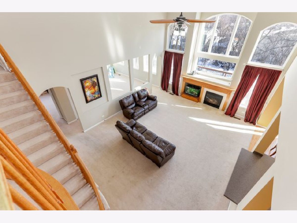
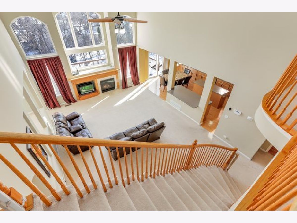
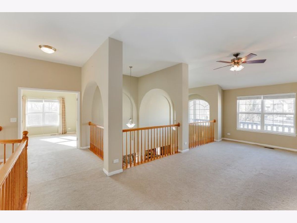
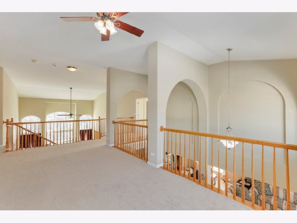
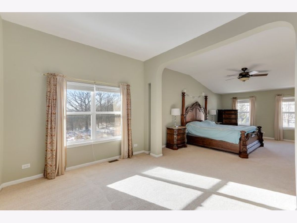
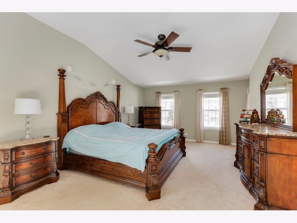
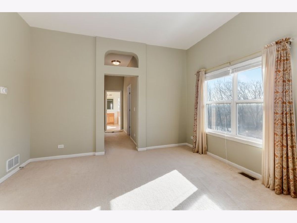
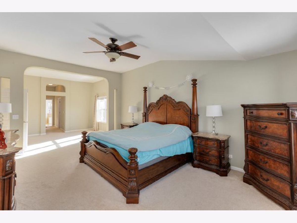
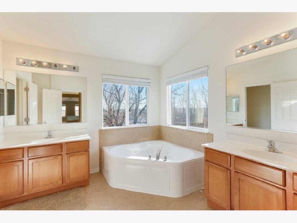
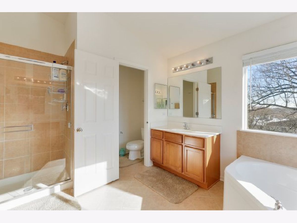
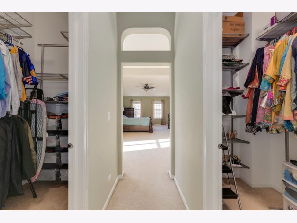
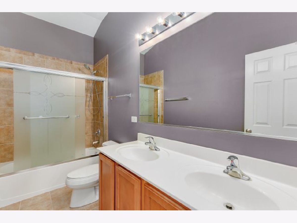
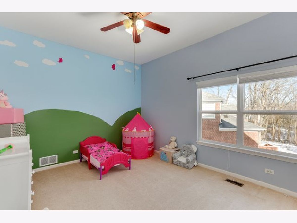
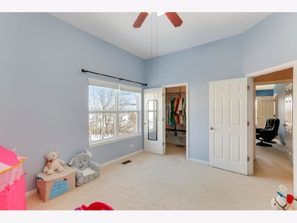
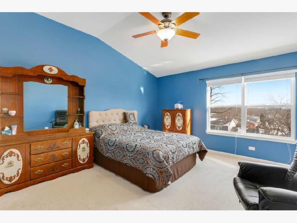
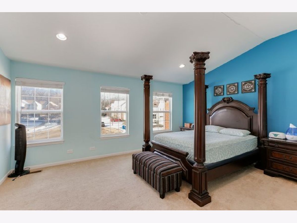
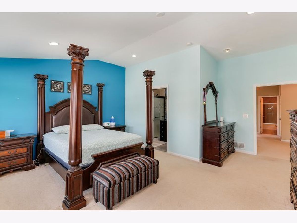
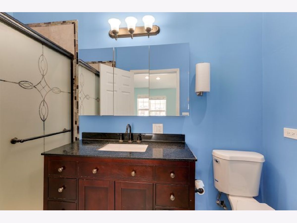
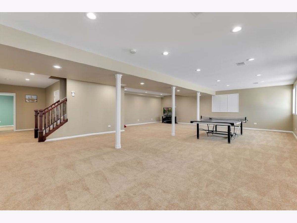
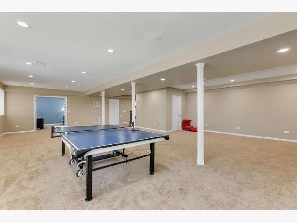
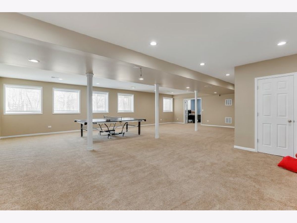
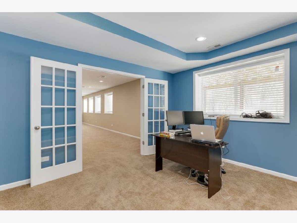
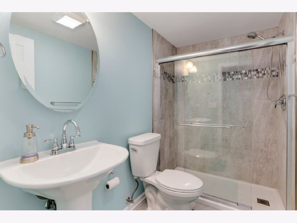
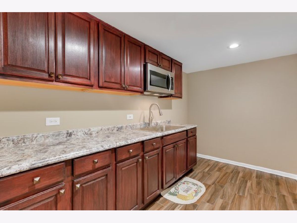
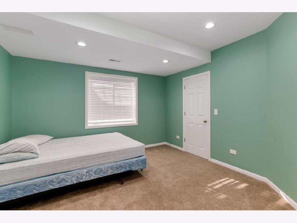
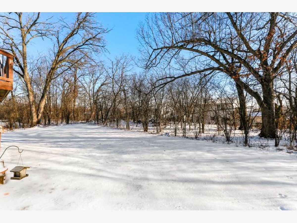
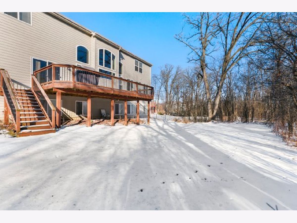
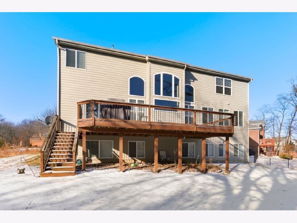
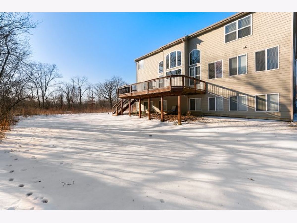
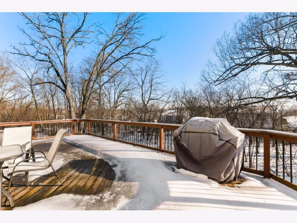
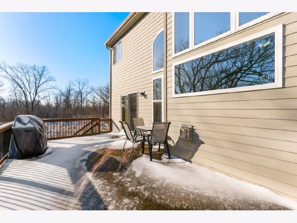
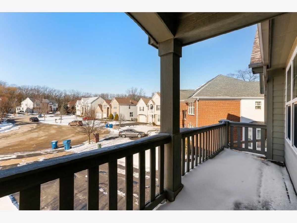
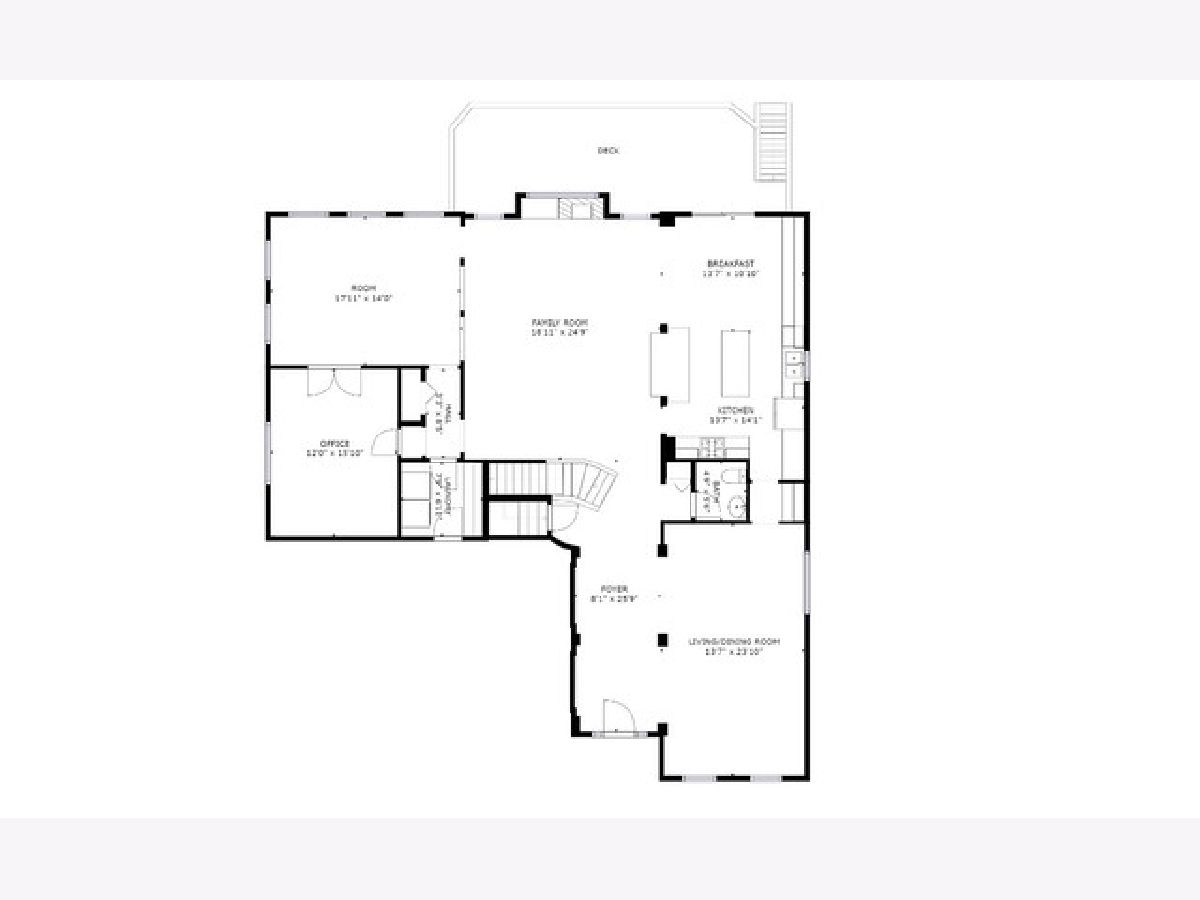
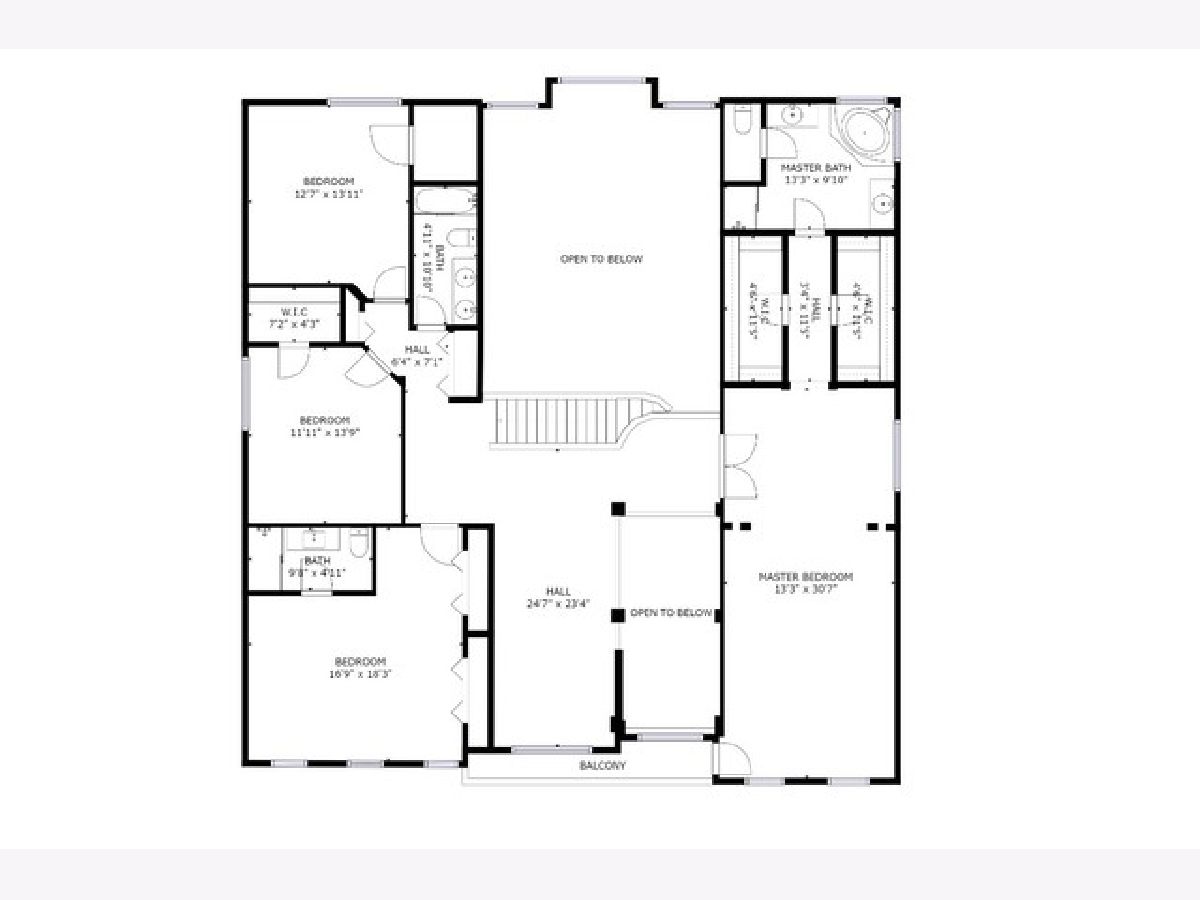
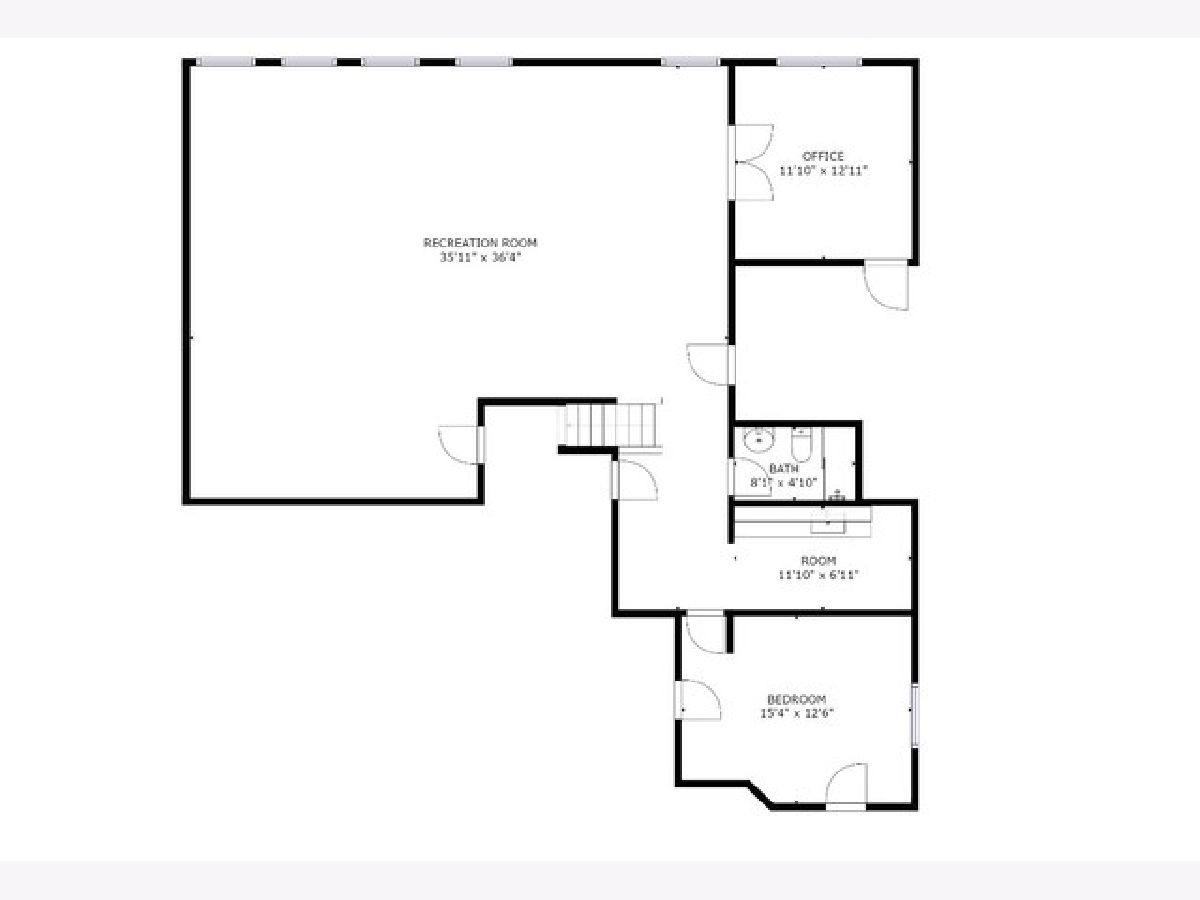
Room Specifics
Total Bedrooms: 6
Bedrooms Above Ground: 4
Bedrooms Below Ground: 2
Dimensions: —
Floor Type: Carpet
Dimensions: —
Floor Type: Carpet
Dimensions: —
Floor Type: Carpet
Dimensions: —
Floor Type: —
Dimensions: —
Floor Type: —
Full Bathrooms: 5
Bathroom Amenities: Separate Shower,Double Sink,Garden Tub
Bathroom in Basement: 1
Rooms: Loft,Sitting Room,Sun Room,Den,Eating Area,Recreation Room,Bedroom 5,Bedroom 6
Basement Description: Finished
Other Specifics
| 3 | |
| Concrete Perimeter | |
| Asphalt | |
| Deck, Storms/Screens | |
| Cul-De-Sac,Wooded | |
| 57X185X105X202 | |
| — | |
| Full | |
| Hardwood Floors, First Floor Laundry | |
| Microwave, Dishwasher, Refrigerator, Washer, Dryer, Disposal, Stainless Steel Appliance(s) | |
| Not in DB | |
| Park, Curbs, Sidewalks, Street Lights | |
| — | |
| — | |
| — |
Tax History
| Year | Property Taxes |
|---|---|
| 2015 | $17,662 |
| 2020 | $16,322 |
Contact Agent
Contact Agent
Listing Provided By
Redfin Corporation

