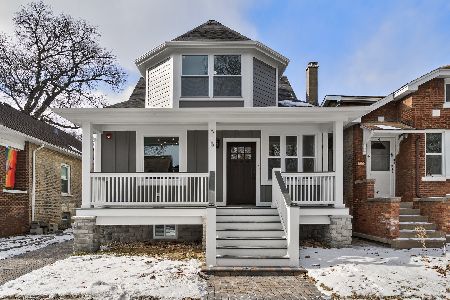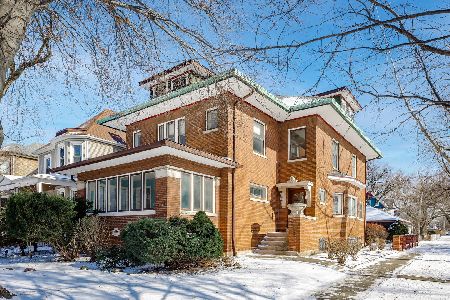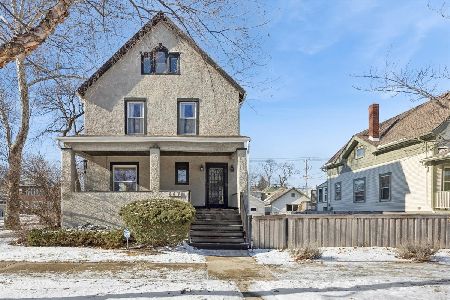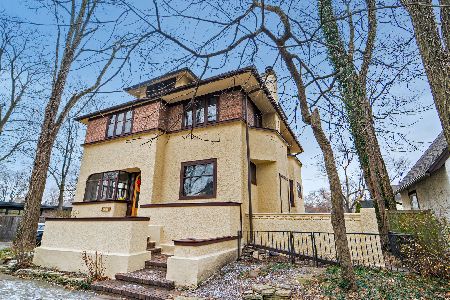245 Ridgeland Avenue, Oak Park, Illinois 60302
$475,000
|
Sold
|
|
| Status: | Closed |
| Sqft: | 1,764 |
| Cost/Sqft: | $283 |
| Beds: | 4 |
| Baths: | 2 |
| Year Built: | 1907 |
| Property Taxes: | $12,077 |
| Days On Market: | 3058 |
| Lot Size: | 0,11 |
Description
DELIGHTFULLY UPDATED & METICULOUSLY KEPT on a corner lot for privacy & abundant light. You'll love the character, space, lighting & color palette; neutral with a flair! Sunny dining room has a mirrored hutch, beamed ceiling, original window box seating & a grand picture window. Solid maple, Ceaserstone & premium stainless kitchen has an extra oven for entertaining. Original wood burning fireplace in the living room. Small library is the perfect spot for a piano. Roomy master bedroom has super-tall ceiling, exposed brick and an open feel. High end bath has a walk-in shower & full body sprays. Screened front porch with ceiling fan is a serene space to watch the world go by. Mud room leads to professionally landscaped yard with paver patio. Newer windows kept the charm. Zoned heat & zoned partial European central air. Walk just blocks to Green Line train, Farmer's Market, Ridgeland Common pool, park, dog park & ice rink, grocery, schools. See VIRTUAL TOUR for floor plans & more photos.
Property Specifics
| Single Family | |
| — | |
| Other | |
| 1907 | |
| Full | |
| — | |
| No | |
| 0.11 |
| Cook | |
| — | |
| 0 / Not Applicable | |
| None | |
| Lake Michigan | |
| Public Sewer | |
| 09753309 | |
| 16074110230000 |
Nearby Schools
| NAME: | DISTRICT: | DISTANCE: | |
|---|---|---|---|
|
Grade School
William Beye Elementary School |
97 | — | |
|
Middle School
Percy Julian Middle School |
97 | Not in DB | |
|
High School
Oak Park & River Forest High Sch |
200 | Not in DB | |
Property History
| DATE: | EVENT: | PRICE: | SOURCE: |
|---|---|---|---|
| 26 Jan, 2018 | Sold | $475,000 | MRED MLS |
| 10 Dec, 2017 | Under contract | $499,000 | MRED MLS |
| — | Last price change | $524,900 | MRED MLS |
| 17 Sep, 2017 | Listed for sale | $524,900 | MRED MLS |
Room Specifics
Total Bedrooms: 4
Bedrooms Above Ground: 4
Bedrooms Below Ground: 0
Dimensions: —
Floor Type: Hardwood
Dimensions: —
Floor Type: Hardwood
Dimensions: —
Floor Type: Hardwood
Full Bathrooms: 2
Bathroom Amenities: Separate Shower,Full Body Spray Shower
Bathroom in Basement: 0
Rooms: Foyer,Mud Room,Screened Porch,Library
Basement Description: Unfinished,Exterior Access
Other Specifics
| — | |
| — | |
| — | |
| Patio, Porch Screened, Brick Paver Patio | |
| Corner Lot,Fenced Yard | |
| 39 X 124 | |
| Finished,Full,Interior Stair | |
| None | |
| Skylight(s), Hardwood Floors | |
| Double Oven, Range, Microwave, Dishwasher, High End Refrigerator, Washer, Dryer, Disposal, Stainless Steel Appliance(s) | |
| Not in DB | |
| Pool, Tennis Courts | |
| — | |
| — | |
| Wood Burning, Attached Fireplace Doors/Screen |
Tax History
| Year | Property Taxes |
|---|---|
| 2018 | $12,077 |
Contact Agent
Nearby Similar Homes
Nearby Sold Comparables
Contact Agent
Listing Provided By
RE/MAX In The Village Realtors










