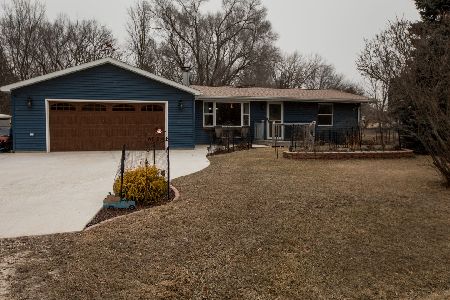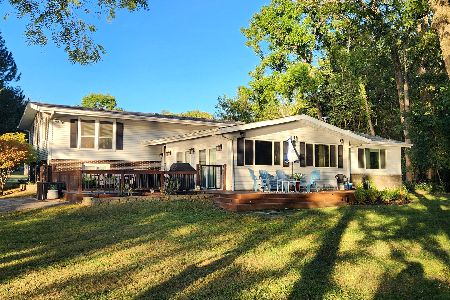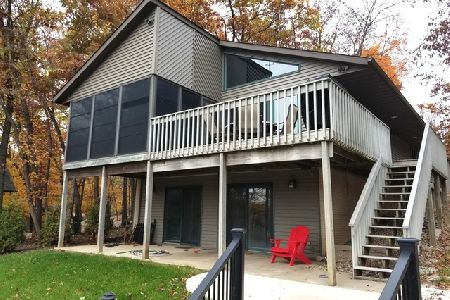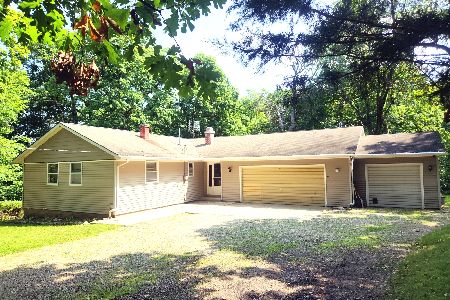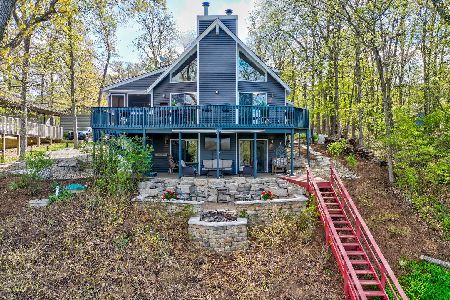245 Winter Haven Drive, Varna, Illinois 61375
$357,500
|
Sold
|
|
| Status: | Closed |
| Sqft: | 2,634 |
| Cost/Sqft: | $142 |
| Beds: | 3 |
| Baths: | 3 |
| Year Built: | 1993 |
| Property Taxes: | $7,234 |
| Days On Market: | 2323 |
| Lot Size: | 0,44 |
Description
Lake living at it's finest! Situated on prime Lake Wildwood frontage, this spectacular home is truly a must see. Updates galore, and homeowner pride shown throughout. Featuring floor to ceiling lake and wooded lot views from the 15ft cathedral ceiling main floor living room with stone surround gas fireplace, the views are breathtaking. The main floor features master suite with en suite and guest room with an additional full bath and laundry. Large dining and kitchen are perfect for entertaining. Additional 4-seasons room overlooks the deck and addl. lake views. Walk-out basement with wet-bar is perfect for guests! With an additional full bath, guest bed and office/bed. Another egress window for a future additional bedroom at buyers discretion. Trex decking and boat lift + 2nd docking spot provide for unlimited water fun! On-Lake sun deck allows for endless days/nights of enjoyment. 2-Car garage, with large loft for extensive storage. Too many association amenities to list!
Property Specifics
| Single Family | |
| — | |
| Ranch | |
| 1993 | |
| Full | |
| — | |
| Yes | |
| 0.44 |
| Marshall | |
| Lake Wildwood | |
| 800 / Annual | |
| Other | |
| Public | |
| Septic-Private | |
| 10524419 | |
| 05132260090 |
Nearby Schools
| NAME: | DISTRICT: | DISTANCE: | |
|---|---|---|---|
|
Grade School
Henry-senachwine Elementary Scho |
5 | — | |
|
Middle School
Henry-senachwine Elementary Scho |
5 | Not in DB | |
|
High School
Henry-senachwine High School |
5 | Not in DB | |
Property History
| DATE: | EVENT: | PRICE: | SOURCE: |
|---|---|---|---|
| 27 Mar, 2020 | Sold | $357,500 | MRED MLS |
| 7 Feb, 2020 | Under contract | $375,000 | MRED MLS |
| 20 Sep, 2019 | Listed for sale | $375,000 | MRED MLS |
Room Specifics
Total Bedrooms: 3
Bedrooms Above Ground: 3
Bedrooms Below Ground: 0
Dimensions: —
Floor Type: Carpet
Dimensions: —
Floor Type: Carpet
Full Bathrooms: 3
Bathroom Amenities: —
Bathroom in Basement: 1
Rooms: Office,Heated Sun Room,Storage
Basement Description: Finished
Other Specifics
| 2 | |
| Concrete Perimeter | |
| Gravel | |
| Deck, Boat Slip, Fire Pit | |
| Lake Front,Water View,Wooded,Mature Trees | |
| 272X60X280X60 | |
| — | |
| Full | |
| Vaulted/Cathedral Ceilings, Bar-Wet, Hardwood Floors, First Floor Bedroom, First Floor Laundry, First Floor Full Bath | |
| Range, Microwave, Dishwasher, Refrigerator, Washer, Dryer | |
| Not in DB | |
| Clubhouse, Park, Pool, Lake, Gated, Other | |
| — | |
| — | |
| Gas Log |
Tax History
| Year | Property Taxes |
|---|---|
| 2020 | $7,234 |
Contact Agent
Nearby Similar Homes
Nearby Sold Comparables
Contact Agent
Listing Provided By
Berkshire Hathaway Central Illinois Realtors

