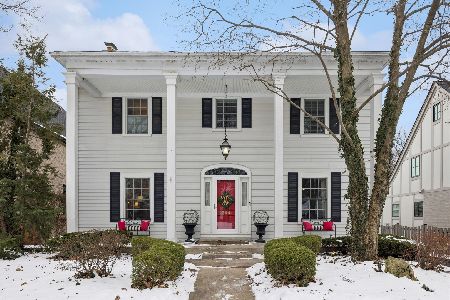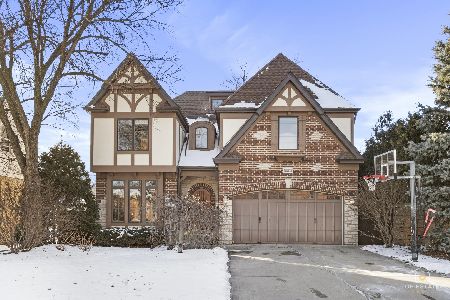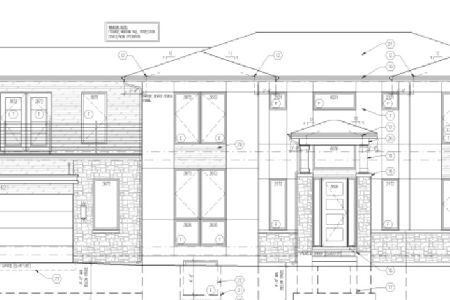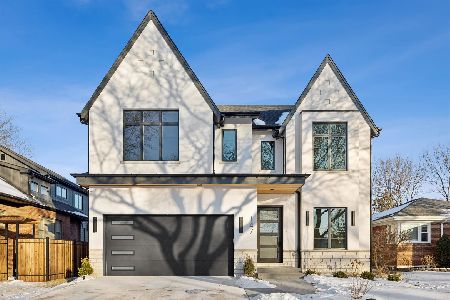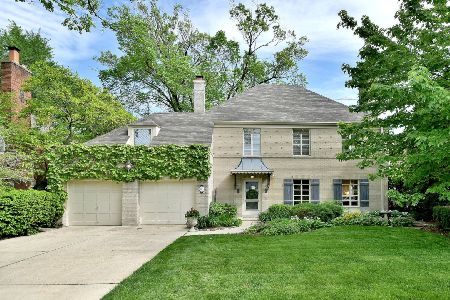245 Winthrop Avenue, Elmhurst, Illinois 60126
$1,312,500
|
Sold
|
|
| Status: | Closed |
| Sqft: | 4,661 |
| Cost/Sqft: | $300 |
| Beds: | 4 |
| Baths: | 6 |
| Year Built: | 1936 |
| Property Taxes: | $26,205 |
| Days On Market: | 2528 |
| Lot Size: | 0,35 |
Description
You can have it all with this stately yet modern home situated on a 75 x 202 lot in an amazing, walk-to-everything location! Located on one of the town's most prestigious blocks, this beautiful, brick home completely rebuilt in 2008 is mere blocks away from schools, the library, Elmhurst Art Museum, Wilder Park & Mansion, Elmhurst College, the Metra and vibrant downtown Elmhurst. Enjoy the huge front & back yards as well as any of the 3 outdoors areas that are perfect places to enjoy a coffee or congregate with friends, especially the covered patio in back that boasts a large TV & fireplace. Kids & adults alike will love the indoor sports court & large basement. 4 spacious bedrooms, 3 luxurious full baths, an elegant laundry room, & closets galore make up the second floor. The main level is perfect for entertaining with a gorgeous kitchen opening to the huge dining room & cozy family room. A mud room, office, living room & 4-car garage round out the 1st floor of this amazing property!
Property Specifics
| Single Family | |
| — | |
| — | |
| 1936 | |
| Full | |
| — | |
| No | |
| 0.35 |
| Du Page | |
| — | |
| 0 / Not Applicable | |
| None | |
| Lake Michigan | |
| Public Sewer | |
| 10301371 | |
| 0602402032 |
Nearby Schools
| NAME: | DISTRICT: | DISTANCE: | |
|---|---|---|---|
|
Grade School
Hawthorne Elementary School |
205 | — | |
|
Middle School
Sandburg Middle School |
205 | Not in DB | |
|
High School
York Community High School |
205 | Not in DB | |
Property History
| DATE: | EVENT: | PRICE: | SOURCE: |
|---|---|---|---|
| 18 Jun, 2019 | Sold | $1,312,500 | MRED MLS |
| 18 Apr, 2019 | Under contract | $1,399,000 | MRED MLS |
| 8 Mar, 2019 | Listed for sale | $1,399,000 | MRED MLS |
Room Specifics
Total Bedrooms: 4
Bedrooms Above Ground: 4
Bedrooms Below Ground: 0
Dimensions: —
Floor Type: Carpet
Dimensions: —
Floor Type: Carpet
Dimensions: —
Floor Type: Carpet
Full Bathrooms: 6
Bathroom Amenities: Whirlpool,Double Sink
Bathroom in Basement: 1
Rooms: Office,Recreation Room,Game Room,Mud Room,Storage,Walk In Closet,Breakfast Room
Basement Description: Finished
Other Specifics
| 4 | |
| Concrete Perimeter | |
| Concrete | |
| Balcony, Patio, Fire Pit | |
| — | |
| 75 X 202 | |
| — | |
| Full | |
| Hardwood Floors, Heated Floors, First Floor Laundry, Second Floor Laundry | |
| Double Oven, Range, Microwave, Dishwasher, Refrigerator, Washer, Dryer, Disposal, Range Hood | |
| Not in DB | |
| Tennis Courts, Sidewalks, Street Lights, Street Paved | |
| — | |
| — | |
| Double Sided, Gas Starter |
Tax History
| Year | Property Taxes |
|---|---|
| 2019 | $26,205 |
Contact Agent
Nearby Similar Homes
Nearby Sold Comparables
Contact Agent
Listing Provided By
Berkshire Hathaway HomeServices Prairie Path REALT

