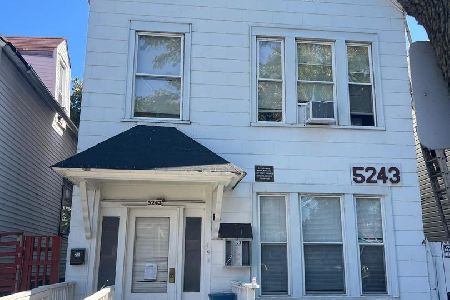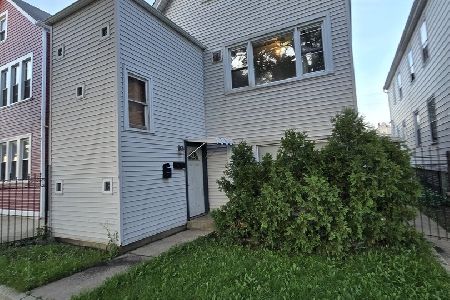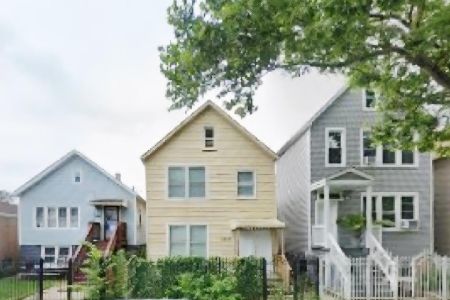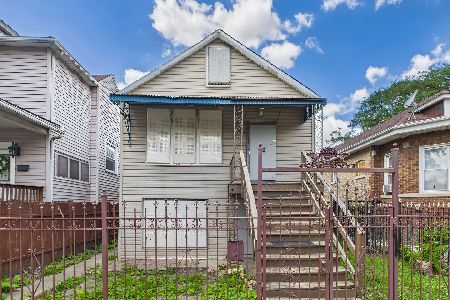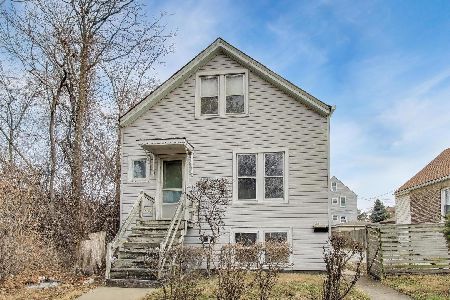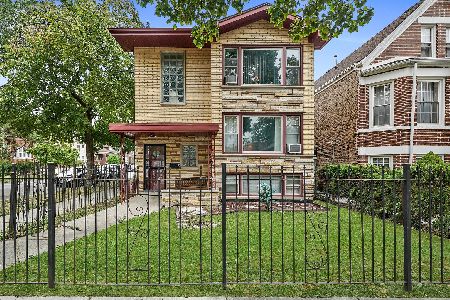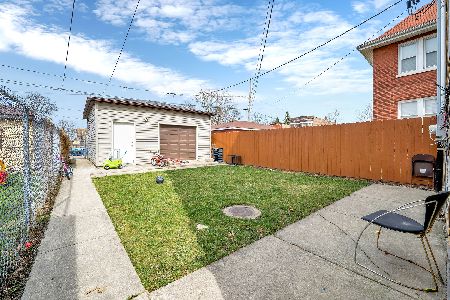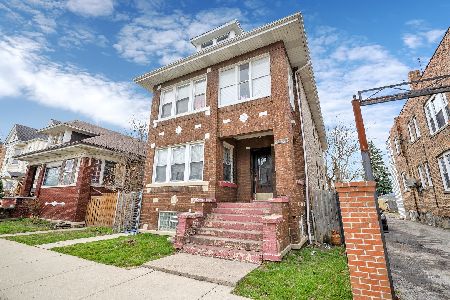2450 54th Street, Gage Park, Chicago, Illinois 60632
$405,000
|
Sold
|
|
| Status: | Closed |
| Sqft: | 0 |
| Cost/Sqft: | — |
| Beds: | 8 |
| Baths: | 0 |
| Year Built: | 1922 |
| Property Taxes: | $3,140 |
| Days On Market: | 1768 |
| Lot Size: | 0,00 |
Description
BEAUTIFULLY REHABBED 2 FLAT FLOODED WITH NATURAL LIGHT AND TONS OF LIVING SPACE! The 1st floor unit is a duplex up with 5 bedrooms 2 bathrooms total; 3 beds 1 bath on the main level and 2 bed 1 bath upstairs. The upstairs unit has real hardwood flooring throughout and both units boast Granite countertops, stainless steel appliances, & 42" white shaker cabinets. The basement unit has 3 beds and 1 bath. 2 1/2 car garage with extra carport space for additional parking; two high-efficiency PVC water heaters and high-efficiency furnace; 3 new electric panels, wireless security system, Nest thermostat, new plumbing in basement, new landscaping, new dishwasher in first floor unit, new washer/dryer in basement unit. Near public transportation and minutes to downtown. Nothing to do but move in!
Property Specifics
| Multi-unit | |
| — | |
| Bungalow | |
| 1922 | |
| Full,Walkout | |
| — | |
| No | |
| 0 |
| Cook | |
| — | |
| — / — | |
| — | |
| Lake Michigan,Public | |
| Public Sewer | |
| 11038969 | |
| 19124220620000 |
Property History
| DATE: | EVENT: | PRICE: | SOURCE: |
|---|---|---|---|
| 28 Sep, 2016 | Sold | $95,000 | MRED MLS |
| 26 Aug, 2016 | Under contract | $84,900 | MRED MLS |
| 10 Aug, 2016 | Listed for sale | $84,900 | MRED MLS |
| 15 May, 2018 | Sold | $293,000 | MRED MLS |
| 9 Apr, 2018 | Under contract | $289,900 | MRED MLS |
| 3 Apr, 2018 | Listed for sale | $289,900 | MRED MLS |
| 29 Apr, 2021 | Sold | $405,000 | MRED MLS |
| 4 Apr, 2021 | Under contract | $378,000 | MRED MLS |
| 1 Apr, 2021 | Listed for sale | $378,000 | MRED MLS |
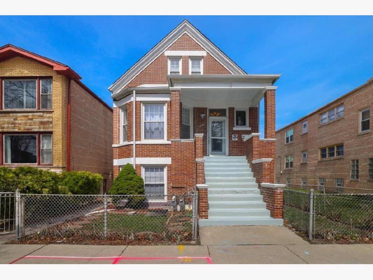
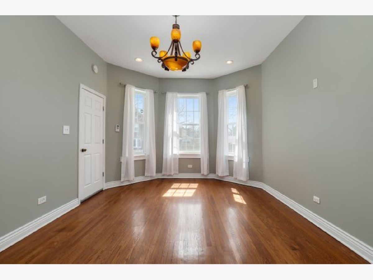
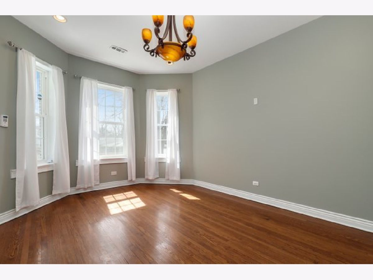
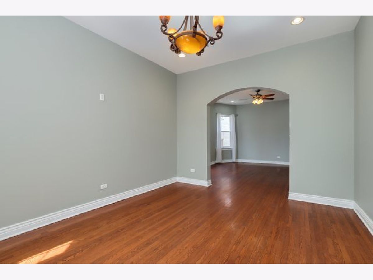
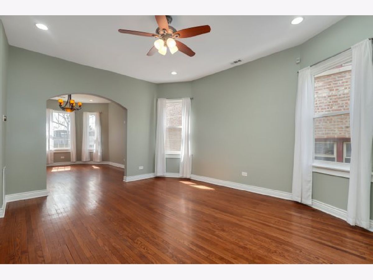
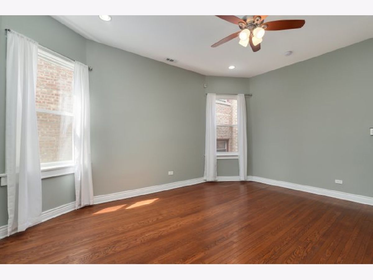
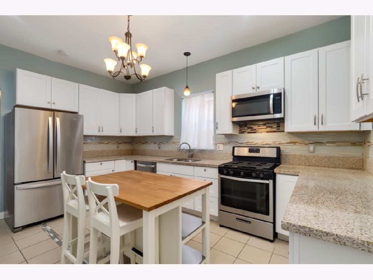
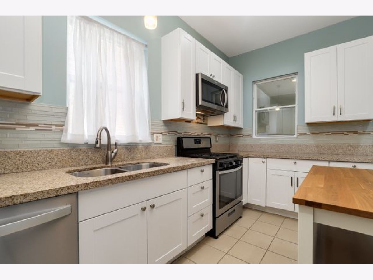
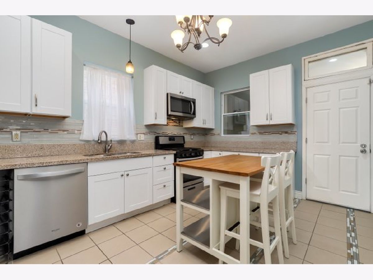
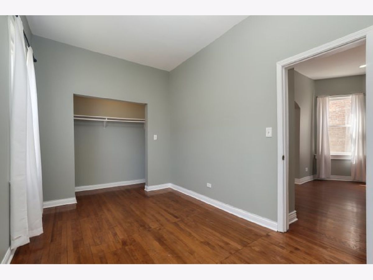
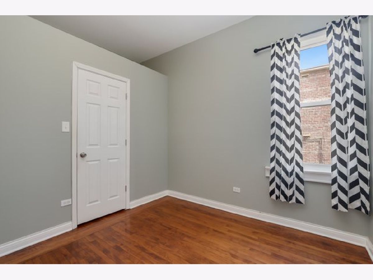
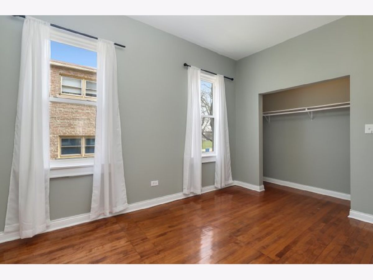
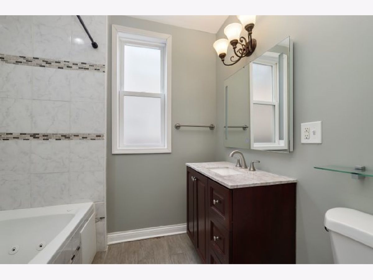
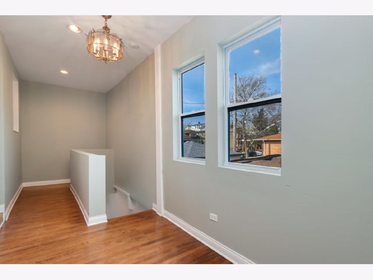
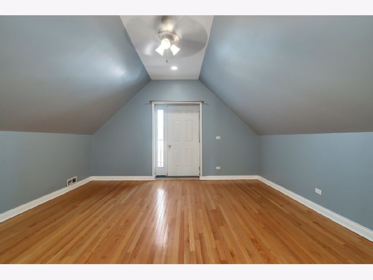
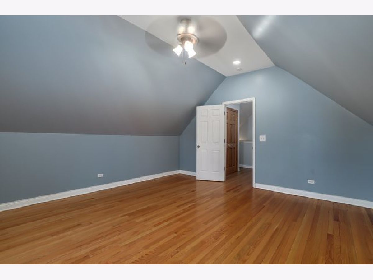
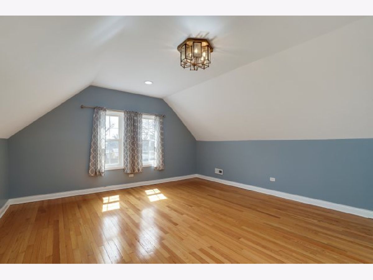
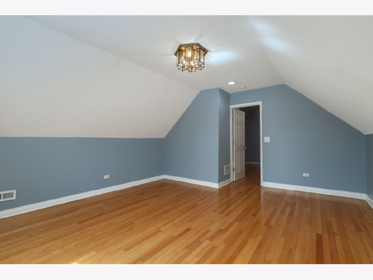
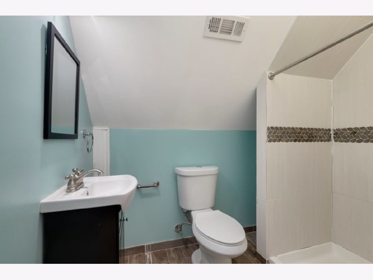
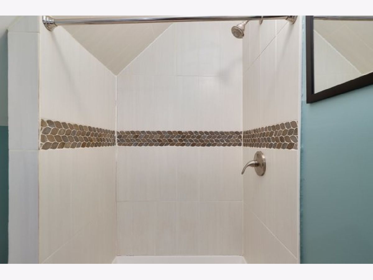
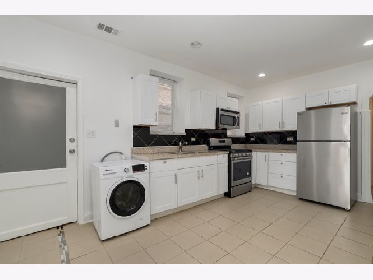
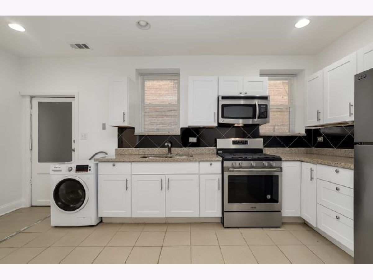
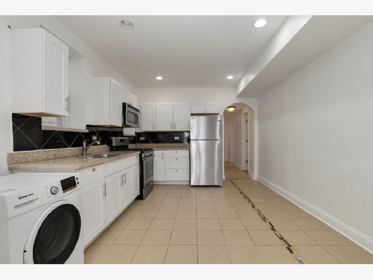
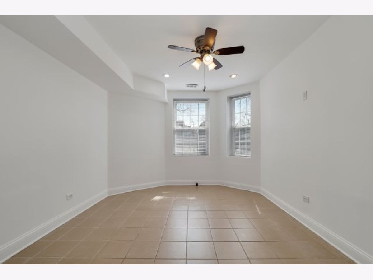
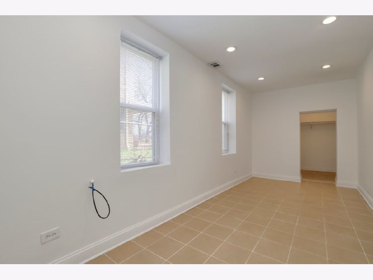
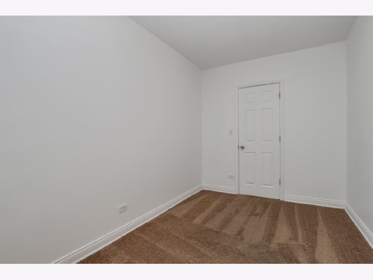
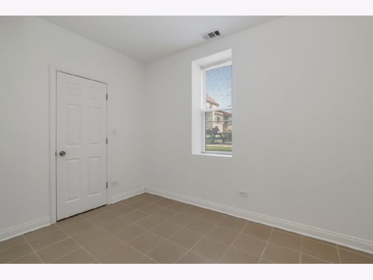
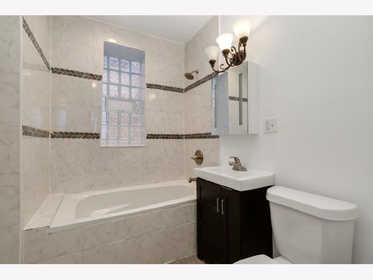
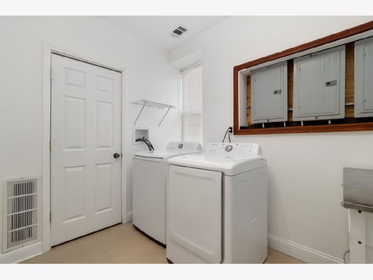
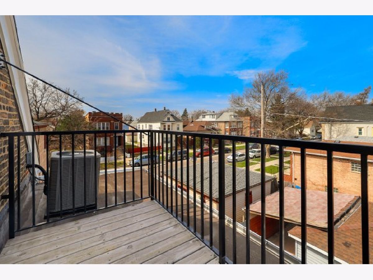
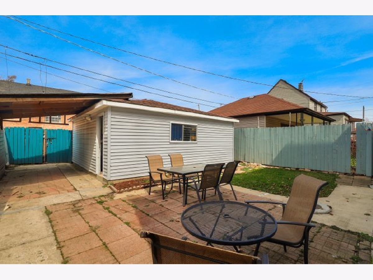
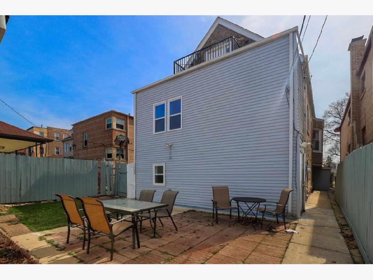
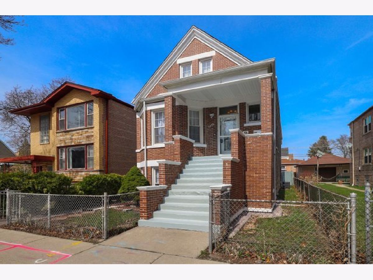
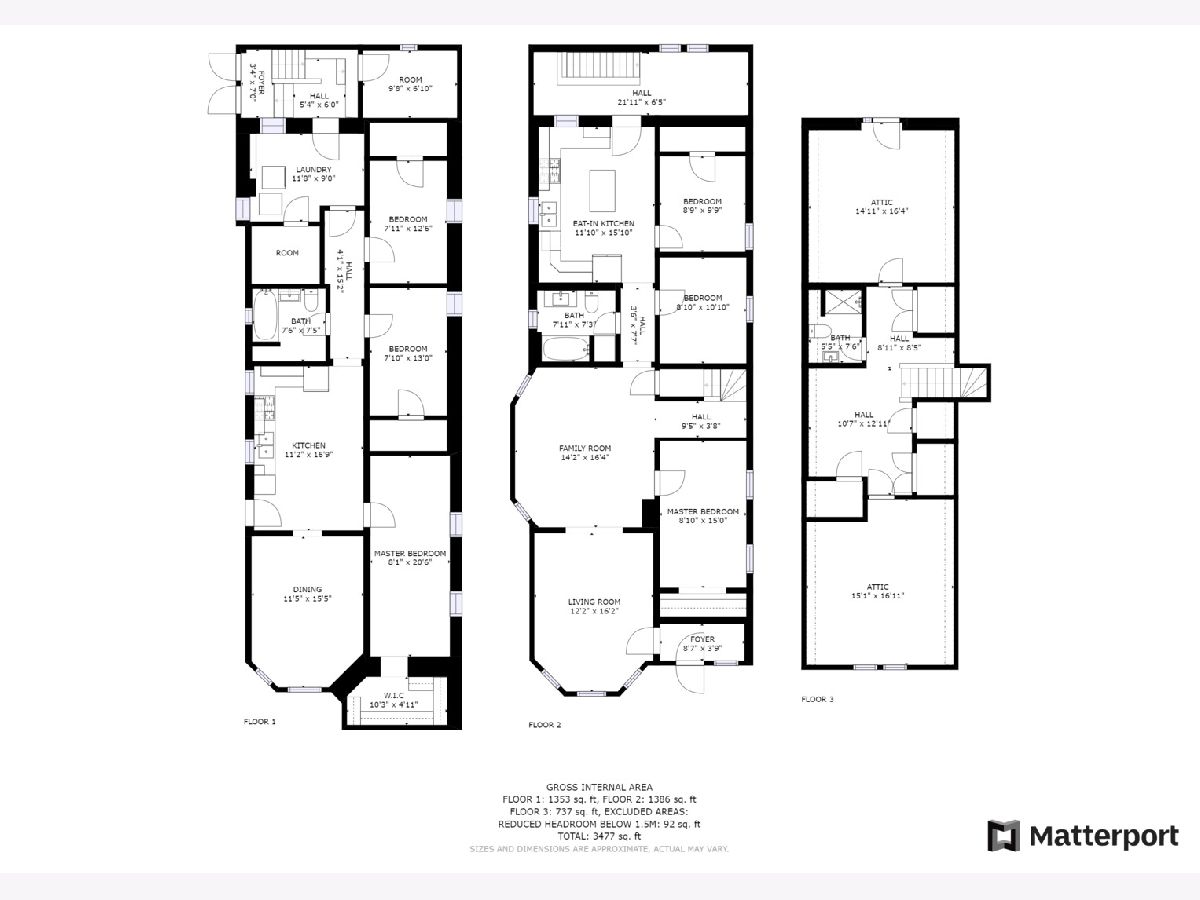
Room Specifics
Total Bedrooms: 8
Bedrooms Above Ground: 8
Bedrooms Below Ground: 0
Dimensions: —
Floor Type: —
Dimensions: —
Floor Type: —
Dimensions: —
Floor Type: —
Dimensions: —
Floor Type: —
Dimensions: —
Floor Type: —
Dimensions: —
Floor Type: —
Dimensions: —
Floor Type: —
Full Bathrooms: 3
Bathroom Amenities: —
Bathroom in Basement: 0
Rooms: —
Basement Description: Finished,Exterior Access
Other Specifics
| 2.5 | |
| — | |
| — | |
| Balcony, Patio, Porch | |
| — | |
| 32X122 | |
| — | |
| — | |
| — | |
| — | |
| Not in DB | |
| Park, Pool, Tennis Court(s), Curbs, Sidewalks, Street Lights, Street Paved | |
| — | |
| — | |
| — |
Tax History
| Year | Property Taxes |
|---|---|
| 2016 | $2,959 |
| 2018 | $3,157 |
| 2021 | $3,140 |
Contact Agent
Nearby Similar Homes
Nearby Sold Comparables
Contact Agent
Listing Provided By
Redfin Corporation

