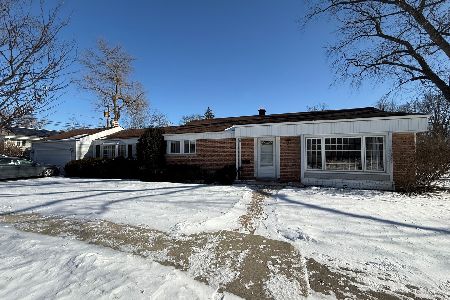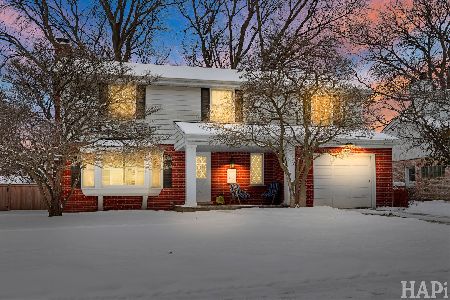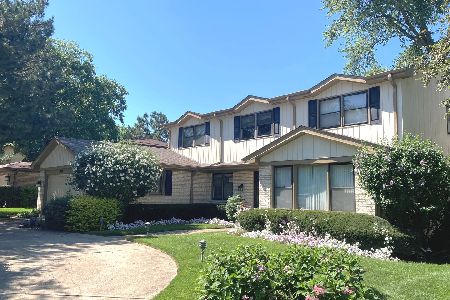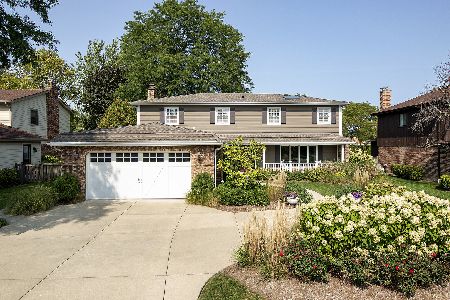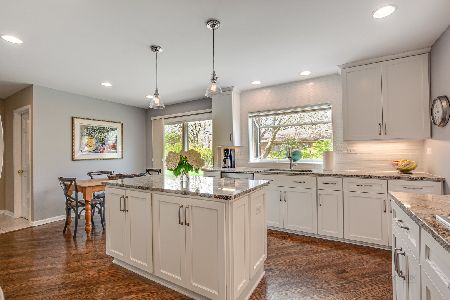2450 Asbury Road, Northbrook, Illinois 60062
$650,000
|
Sold
|
|
| Status: | Closed |
| Sqft: | 2,566 |
| Cost/Sqft: | $253 |
| Beds: | 4 |
| Baths: | 3 |
| Year Built: | 1976 |
| Property Taxes: | $10,229 |
| Days On Market: | 2838 |
| Lot Size: | 0,27 |
Description
Move right into this wonderful Updated home in sought after Sunset Fields ideally located just steps from Wescott Elementary in school dist #30! Enter to the bright Living Room adjoining the Dining Room to accommodate large gatherings. Nicely updated Powder Room & Gorgeous newer all-white KIT features granite counters, SS appliances & sliders leading to the beautiful fully fenced yard. Relax in the cozy family room w/HRDWD Floors & inviting brick fireplace w/sliders to the yard. Convenient huge 1st flr Lndry/Mud Rm, finished Basement & 2 car attached garage. Upstairs find a huge MBR w/ updated BA, tons of closet space + 3 additional family BR's & and updated hall bath w/double sink. Additional improvements include A/C (2017) NEW ROOF (2016) New Hardie Board Siding (2016) Windows (2009). EXCELLENT LOCATION! located in award winning School District #30 just blocks to Wescott Elementary, Maple Jr. High & Glenbrook North HS, Sports Complex, YMCA, Town, Library, Train, 94 & 294.
Property Specifics
| Single Family | |
| — | |
| Bi-Level | |
| 1976 | |
| Full | |
| — | |
| No | |
| 0.27 |
| Cook | |
| Sunset Fields | |
| 0 / Not Applicable | |
| None | |
| Lake Michigan | |
| Public Sewer | |
| 09936775 | |
| 04161060030000 |
Nearby Schools
| NAME: | DISTRICT: | DISTANCE: | |
|---|---|---|---|
|
Grade School
Wescott Elementary School |
30 | — | |
|
Middle School
Maple School |
30 | Not in DB | |
|
High School
Glenbrook North High School |
225 | Not in DB | |
Property History
| DATE: | EVENT: | PRICE: | SOURCE: |
|---|---|---|---|
| 27 Jul, 2018 | Sold | $650,000 | MRED MLS |
| 23 May, 2018 | Under contract | $650,000 | MRED MLS |
| 23 May, 2018 | Listed for sale | $650,000 | MRED MLS |
Room Specifics
Total Bedrooms: 4
Bedrooms Above Ground: 4
Bedrooms Below Ground: 0
Dimensions: —
Floor Type: Carpet
Dimensions: —
Floor Type: Carpet
Dimensions: —
Floor Type: Carpet
Full Bathrooms: 3
Bathroom Amenities: Separate Shower,Double Sink
Bathroom in Basement: 0
Rooms: No additional rooms
Basement Description: Partially Finished
Other Specifics
| 2 | |
| Concrete Perimeter | |
| Asphalt | |
| Patio | |
| — | |
| 76 X 163 | |
| — | |
| Full | |
| Skylight(s), Hardwood Floors, First Floor Full Bath | |
| Range, Microwave, Dishwasher, Freezer, Washer, Dryer, Disposal, Stainless Steel Appliance(s) | |
| Not in DB | |
| Sidewalks, Street Lights, Street Paved | |
| — | |
| — | |
| Wood Burning |
Tax History
| Year | Property Taxes |
|---|---|
| 2018 | $10,229 |
Contact Agent
Nearby Similar Homes
Nearby Sold Comparables
Contact Agent
Listing Provided By
Coldwell Banker Residential


