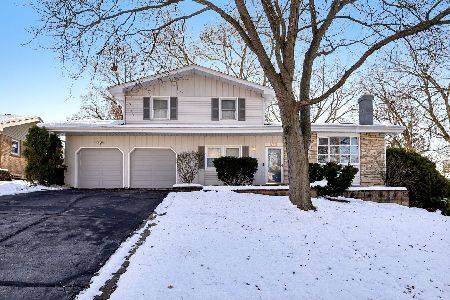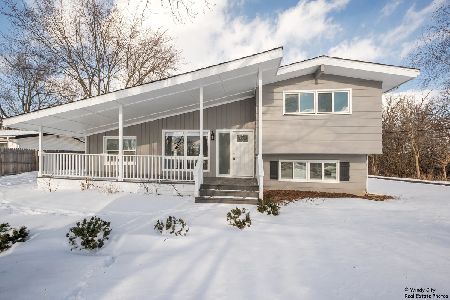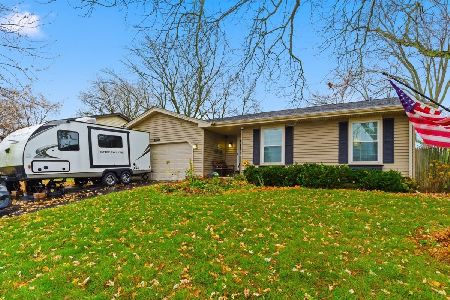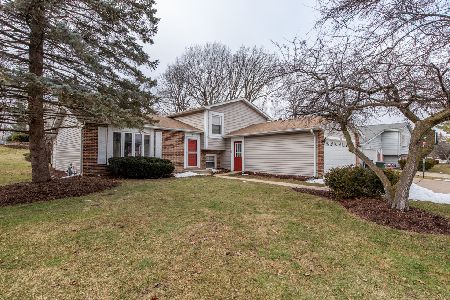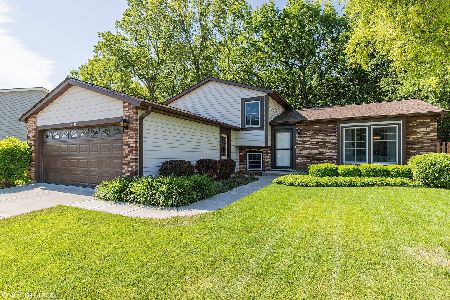2450 Mallard Drive, Lindenhurst, Illinois 60046
$212,000
|
Sold
|
|
| Status: | Closed |
| Sqft: | 1,700 |
| Cost/Sqft: | $129 |
| Beds: | 3 |
| Baths: | 2 |
| Year Built: | 1986 |
| Property Taxes: | $7,061 |
| Days On Market: | 2844 |
| Lot Size: | 0,21 |
Description
ABSOLUTE MOVE IN CONDITION! All the heavy lifting has been done after owner's short sale purchase in January 2018. Your family can move right in to this beautifully remodeled Lindenhurst 3-BR home. New double-paned Pella windows and slider doors throughout. Enjoy your brand new stainless appliances under the skylight. New light fixtures and carpeting throughout. Entire home tastefully painted. Updated electric and plumbing. Newer large shed in fenced backyard with updated play set and landscaping. Walk out to your new deck for a summer BBQ. 2017 American Standard Gold Series furnace. 2017 Performance Rheem 50 Gallon hot water heater. Brand new garage door and maintenance free aluminum trim. Excellent school district #24 and #117! This is a perfect home for your family. Come see for yourself!
Property Specifics
| Single Family | |
| — | |
| Step Ranch | |
| 1986 | |
| Full,English | |
| — | |
| No | |
| 0.21 |
| Lake | |
| Waterford Woods | |
| 0 / Not Applicable | |
| None | |
| Public | |
| Public Sewer | |
| 09923536 | |
| 02363010130000 |
Nearby Schools
| NAME: | DISTRICT: | DISTANCE: | |
|---|---|---|---|
|
Grade School
Millburn C C School |
24 | — | |
|
Middle School
Millburn C C School |
24 | Not in DB | |
|
High School
Lakes Community High School |
117 | Not in DB | |
Property History
| DATE: | EVENT: | PRICE: | SOURCE: |
|---|---|---|---|
| 31 Jan, 2018 | Sold | $154,000 | MRED MLS |
| 5 Jan, 2018 | Under contract | $184,900 | MRED MLS |
| — | Last price change | $199,900 | MRED MLS |
| 8 Dec, 2017 | Listed for sale | $199,900 | MRED MLS |
| 22 Jun, 2018 | Sold | $212,000 | MRED MLS |
| 27 May, 2018 | Under contract | $219,000 | MRED MLS |
| — | Last price change | $229,000 | MRED MLS |
| 20 Apr, 2018 | Listed for sale | $239,000 | MRED MLS |
Room Specifics
Total Bedrooms: 3
Bedrooms Above Ground: 3
Bedrooms Below Ground: 0
Dimensions: —
Floor Type: Carpet
Dimensions: —
Floor Type: Carpet
Full Bathrooms: 2
Bathroom Amenities: —
Bathroom in Basement: 1
Rooms: No additional rooms
Basement Description: Finished
Other Specifics
| 2 | |
| Concrete Perimeter | |
| Concrete | |
| Deck | |
| Fenced Yard | |
| 71 X 128 | |
| — | |
| None | |
| Wood Laminate Floors | |
| Range, Microwave, Dishwasher, Refrigerator, Washer, Dryer, Stainless Steel Appliance(s) | |
| Not in DB | |
| Sidewalks, Street Lights, Street Paved | |
| — | |
| — | |
| — |
Tax History
| Year | Property Taxes |
|---|---|
| 2018 | $7,061 |
Contact Agent
Nearby Similar Homes
Nearby Sold Comparables
Contact Agent
Listing Provided By
Coldwell Banker Residential

