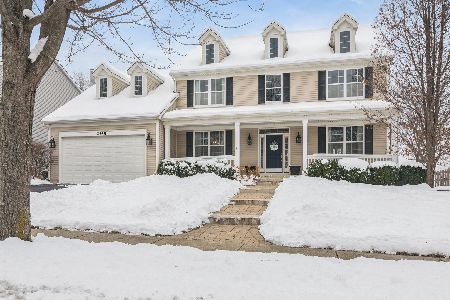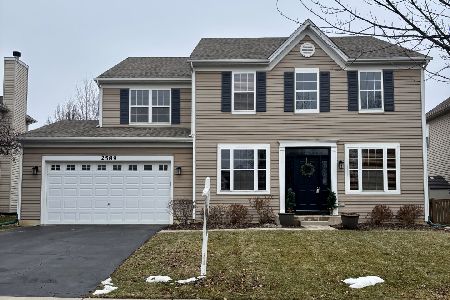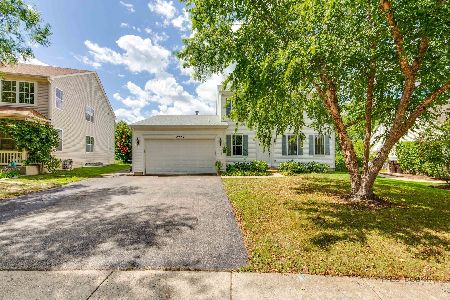2450 Waterside Court, Wauconda, Illinois 60084
$380,000
|
Sold
|
|
| Status: | Closed |
| Sqft: | 2,967 |
| Cost/Sqft: | $128 |
| Beds: | 4 |
| Baths: | 3 |
| Year Built: | 2004 |
| Property Taxes: | $8,020 |
| Days On Market: | 6416 |
| Lot Size: | 0,00 |
Description
Premium cul-de-sac location adjacent to park is the setting for this "highly upgraded" waterview Adams model. 2-story entry w/upgraded oak rail & spindle staircase.Hardwood floors.Bay window library.Gourmet kitchen,cooktop,double oven,recessed lighting.Expanded breakfast room open to spacious family room w/frplc.Luxury master suite w/bath.Custom blinds,professional landscaping,huge tiered deck plus much more!
Property Specifics
| Single Family | |
| — | |
| Colonial | |
| 2004 | |
| Partial | |
| — | |
| No | |
| — |
| Lake | |
| Liberty Lakes Estates | |
| 396 / Annual | |
| Insurance | |
| Other | |
| Public Sewer | |
| 06946096 | |
| 09132050170000 |
Nearby Schools
| NAME: | DISTRICT: | DISTANCE: | |
|---|---|---|---|
|
Grade School
Wauconda Elementary School |
118 | — | |
|
Middle School
Wauconda Middle School |
118 | Not in DB | |
|
High School
Wauconda Comm High School |
118 | Not in DB | |
Property History
| DATE: | EVENT: | PRICE: | SOURCE: |
|---|---|---|---|
| 10 Sep, 2008 | Sold | $380,000 | MRED MLS |
| 6 Aug, 2008 | Under contract | $380,000 | MRED MLS |
| — | Last price change | $390,000 | MRED MLS |
| 1 Jul, 2008 | Listed for sale | $390,000 | MRED MLS |
| 28 Feb, 2020 | Sold | $310,000 | MRED MLS |
| 10 Jan, 2020 | Under contract | $314,900 | MRED MLS |
| — | Last price change | $319,000 | MRED MLS |
| 20 Aug, 2019 | Listed for sale | $319,000 | MRED MLS |
| 15 May, 2023 | Sold | $420,000 | MRED MLS |
| 12 Mar, 2023 | Under contract | $425,000 | MRED MLS |
| 27 Feb, 2023 | Listed for sale | $425,000 | MRED MLS |
Room Specifics
Total Bedrooms: 4
Bedrooms Above Ground: 4
Bedrooms Below Ground: 0
Dimensions: —
Floor Type: Carpet
Dimensions: —
Floor Type: Carpet
Dimensions: —
Floor Type: Carpet
Full Bathrooms: 3
Bathroom Amenities: Whirlpool,Double Sink
Bathroom in Basement: 0
Rooms: Den,Eating Area,Gallery,Library,Utility Room-1st Floor
Basement Description: —
Other Specifics
| 2 | |
| Concrete Perimeter | |
| Asphalt | |
| Deck | |
| Cul-De-Sac,Landscaped,Park Adjacent,Pond(s),Water View | |
| 136X118X97X96 | |
| Full,Unfinished | |
| Full | |
| Vaulted/Cathedral Ceilings, First Floor Bedroom | |
| Double Oven, Microwave, Dishwasher, Refrigerator, Disposal | |
| Not in DB | |
| Sidewalks, Street Lights, Street Paved | |
| — | |
| — | |
| Wood Burning, Gas Starter |
Tax History
| Year | Property Taxes |
|---|---|
| 2008 | $8,020 |
| 2020 | $11,775 |
| 2023 | $12,687 |
Contact Agent
Nearby Similar Homes
Nearby Sold Comparables
Contact Agent
Listing Provided By
Berkshire Hathaway HomeServices KoenigRubloff







