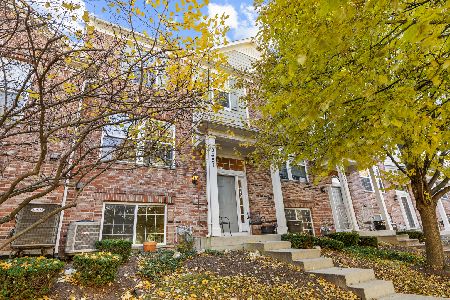2451 Anna Way, Elgin, Illinois 60124
$197,000
|
Sold
|
|
| Status: | Closed |
| Sqft: | 1,980 |
| Cost/Sqft: | $101 |
| Beds: | 3 |
| Baths: | 3 |
| Year Built: | 2006 |
| Property Taxes: | $5,603 |
| Days On Market: | 2245 |
| Lot Size: | 0,00 |
Description
Mint condition 1,900+ sq ft townhome in The Reserve of Elgin! Ideal location walking distance to park. Huge 2-car attached garage and private balcony. Step inside to find high end touches throughout. Upgraded baths, cabinetry, carpet & 6-panel doors. New water heater and furnace! Open floor plan, neutral decor, tons of natural light and hardwood floors throughout the 1st floor. Large and inviting living room, adjacent dining room. Gourmet eat-in kitchen complete with quartz countertops, stainless steel appliances, 42" cherry cabinetry, convenient pantry and door to balcony. New garbage disposal. Upstairs, the vaulted master suite comes complete with walk-in closet and private bath. 2 additional bedrooms and full hall bath. Finished English basement offers a spacious family room and access to garage. Perfect location, unbeatable price and true move-in condition! MUST SEE!
Property Specifics
| Condos/Townhomes | |
| 2 | |
| — | |
| 2006 | |
| English | |
| FENWICK | |
| No | |
| — |
| Kane | |
| The Reserve Of Elgin | |
| 205 / Monthly | |
| Insurance,Exterior Maintenance,Lawn Care,Snow Removal | |
| Public | |
| Public Sewer | |
| 10587580 | |
| 0629476174 |
Nearby Schools
| NAME: | DISTRICT: | DISTANCE: | |
|---|---|---|---|
|
Grade School
Otter Creek Elementary School |
46 | — | |
|
Middle School
Abbott Middle School |
46 | Not in DB | |
|
High School
South Elgin High School |
46 | Not in DB | |
Property History
| DATE: | EVENT: | PRICE: | SOURCE: |
|---|---|---|---|
| 28 Feb, 2020 | Sold | $197,000 | MRED MLS |
| 13 Jan, 2020 | Under contract | $199,900 | MRED MLS |
| 6 Jan, 2020 | Listed for sale | $199,900 | MRED MLS |
| 4 Dec, 2025 | Sold | $320,000 | MRED MLS |
| 10 Nov, 2025 | Under contract | $329,900 | MRED MLS |
| 4 Nov, 2025 | Listed for sale | $329,900 | MRED MLS |
Room Specifics
Total Bedrooms: 3
Bedrooms Above Ground: 3
Bedrooms Below Ground: 0
Dimensions: —
Floor Type: Carpet
Dimensions: —
Floor Type: Carpet
Full Bathrooms: 3
Bathroom Amenities: Double Sink
Bathroom in Basement: 0
Rooms: No additional rooms
Basement Description: Finished
Other Specifics
| 2 | |
| Concrete Perimeter | |
| Asphalt | |
| Balcony, Storms/Screens | |
| Common Grounds,Landscaped | |
| 1218 | |
| — | |
| Full | |
| Vaulted/Cathedral Ceilings, Hardwood Floors, Laundry Hook-Up in Unit, Walk-In Closet(s) | |
| Range, Microwave, Dishwasher, Refrigerator, Washer, Dryer, Stainless Steel Appliance(s) | |
| Not in DB | |
| — | |
| — | |
| Park | |
| — |
Tax History
| Year | Property Taxes |
|---|---|
| 2020 | $5,603 |
| 2025 | $5,799 |
Contact Agent
Nearby Similar Homes
Nearby Sold Comparables
Contact Agent
Listing Provided By
REMAX All Pro - St Charles




