2451 Barbary Lane, Glenview, Illinois 60025
$472,500
|
Sold
|
|
| Status: | Closed |
| Sqft: | 2,138 |
| Cost/Sqft: | $241 |
| Beds: | 4 |
| Baths: | 3 |
| Year Built: | — |
| Property Taxes: | $4,259 |
| Days On Market: | 1884 |
| Lot Size: | 0,24 |
Description
Popular "Arlington" model in District 30. The home has newer siding and windows giving it nice curb appeal. Inside, it features a dramatic living and dining room with vaulted and beamed ceiling. Both rooms are open to each other making entertaining easy. The kitchen has wood cabinets, granite counters and decorative stone backsplash. A large Pella window with interior blinds offers views of the big backyard from the kitchen eating area. Double ovens, new gas cooktop & hood will be appreciated by the cook. Family room is open to the kitchen and has a sliding door to the oversized patio and yard. First floor laundry and powder room are nearby. 3 guest bedrooms have hardwood floors & new light fixtures. The primary bedroom boasts plenty of closets and room for a king size bed. The private bath has a walk-in shower and double vanity. More living space in the cute finished basement. A large walk-in storage room is a bonus. New furnace '18, sump pump and battery backup '18. District 30 has a new, state of the art building for Maple Junior High. Entrance for Hwy 294, shopping and restaurants are nearby.
Property Specifics
| Single Family | |
| — | |
| Tri-Level | |
| — | |
| Partial | |
| ARLINGTON | |
| No | |
| 0.24 |
| Cook | |
| — | |
| — / Not Applicable | |
| None | |
| Lake Michigan | |
| Public Sewer | |
| 10917819 | |
| 04204070010000 |
Nearby Schools
| NAME: | DISTRICT: | DISTANCE: | |
|---|---|---|---|
|
Grade School
Willowbrook Elementary School |
30 | — | |
|
Middle School
Maple School |
30 | Not in DB | |
|
High School
Glenbrook South High School |
225 | Not in DB | |
Property History
| DATE: | EVENT: | PRICE: | SOURCE: |
|---|---|---|---|
| 3 Feb, 2021 | Sold | $472,500 | MRED MLS |
| 26 Dec, 2020 | Under contract | $515,000 | MRED MLS |
| — | Last price change | $539,000 | MRED MLS |
| 21 Nov, 2020 | Listed for sale | $539,000 | MRED MLS |
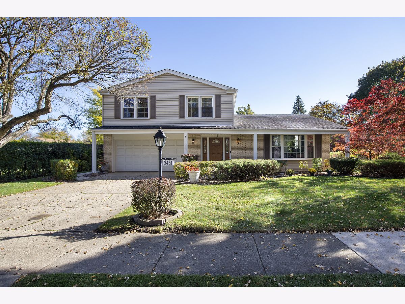
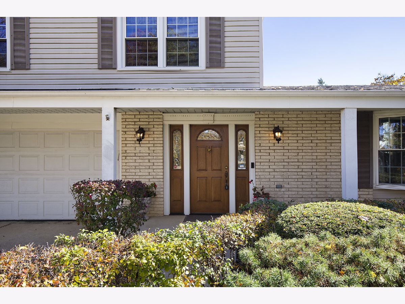
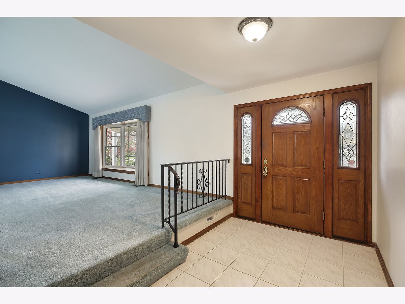
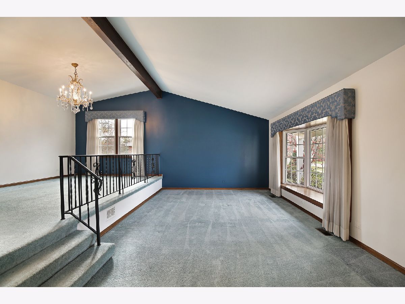
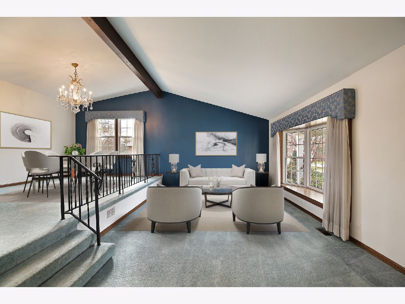
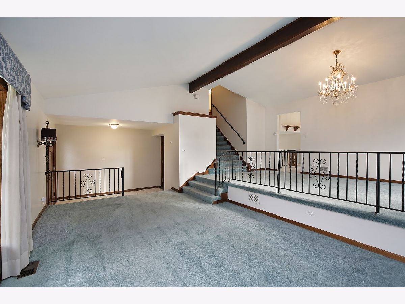
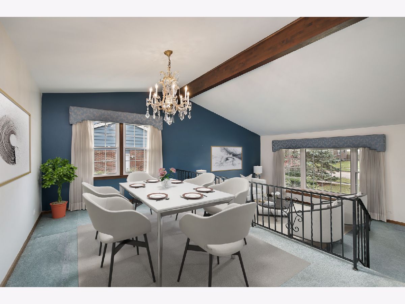
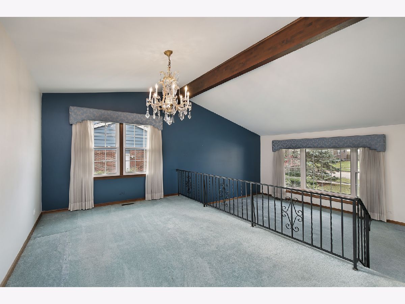
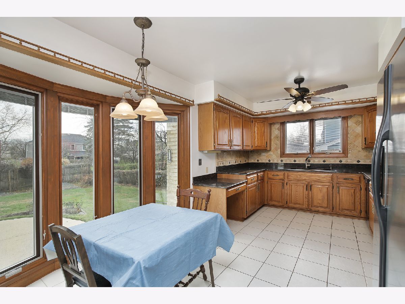
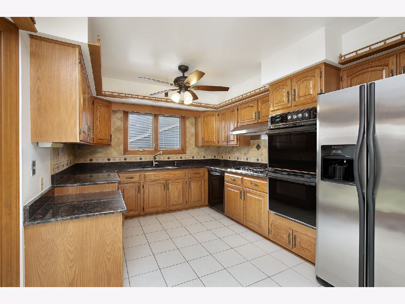
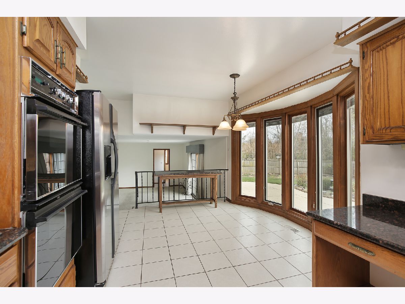
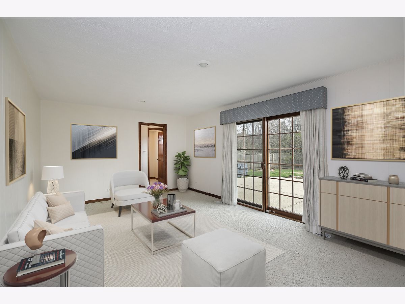
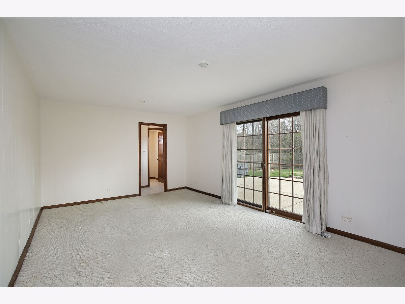
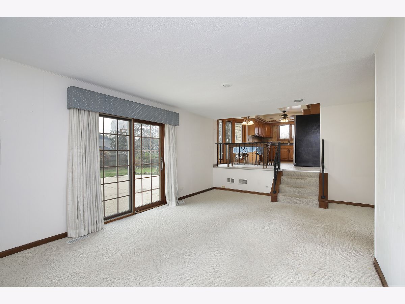
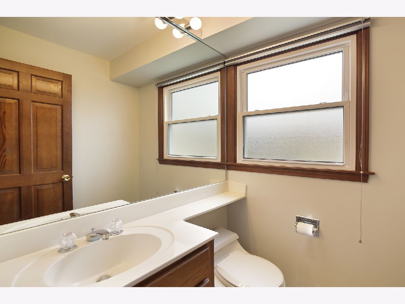
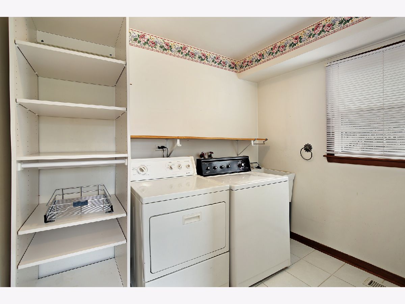
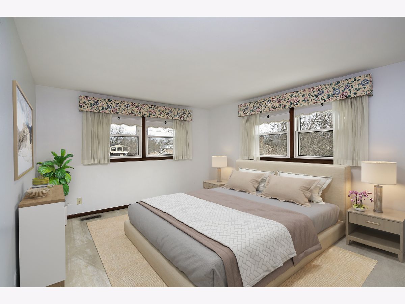
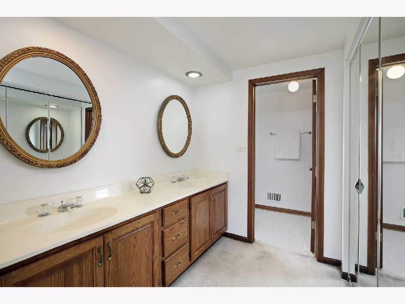
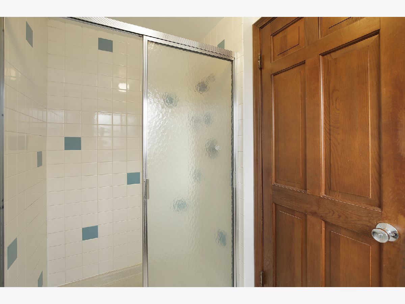
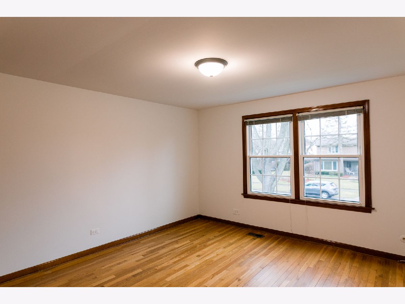
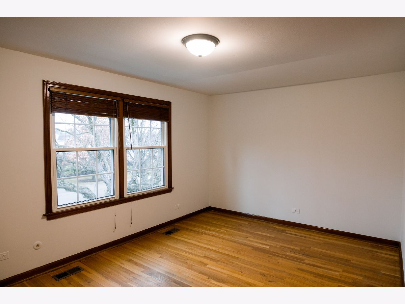
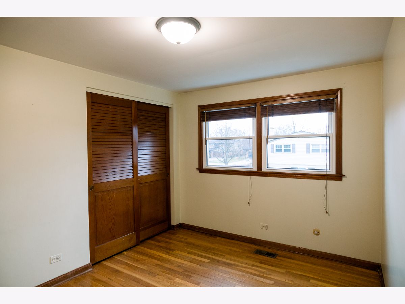
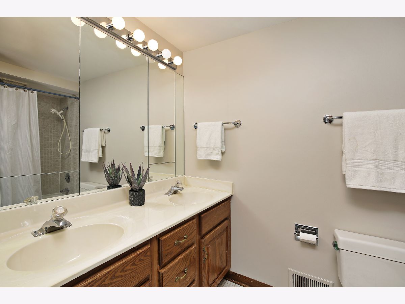
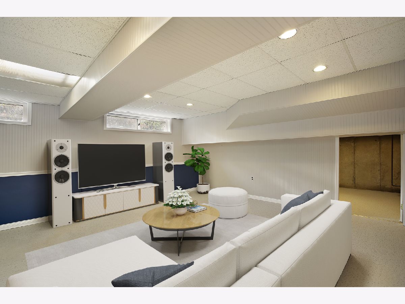
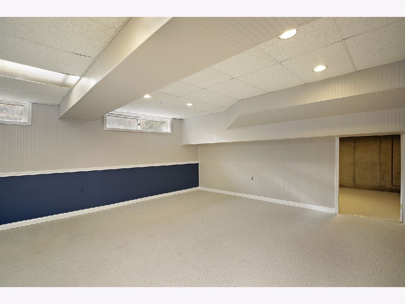
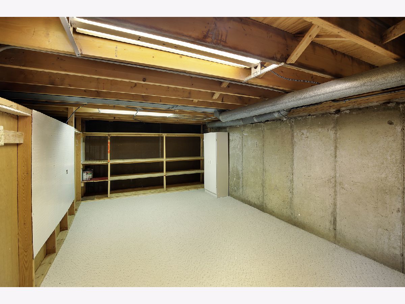
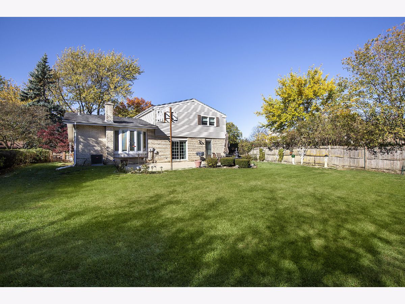
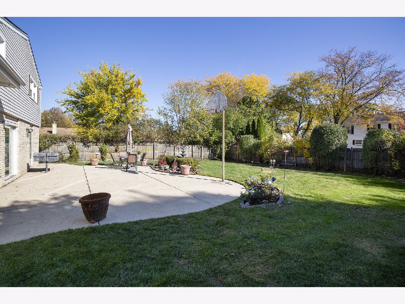
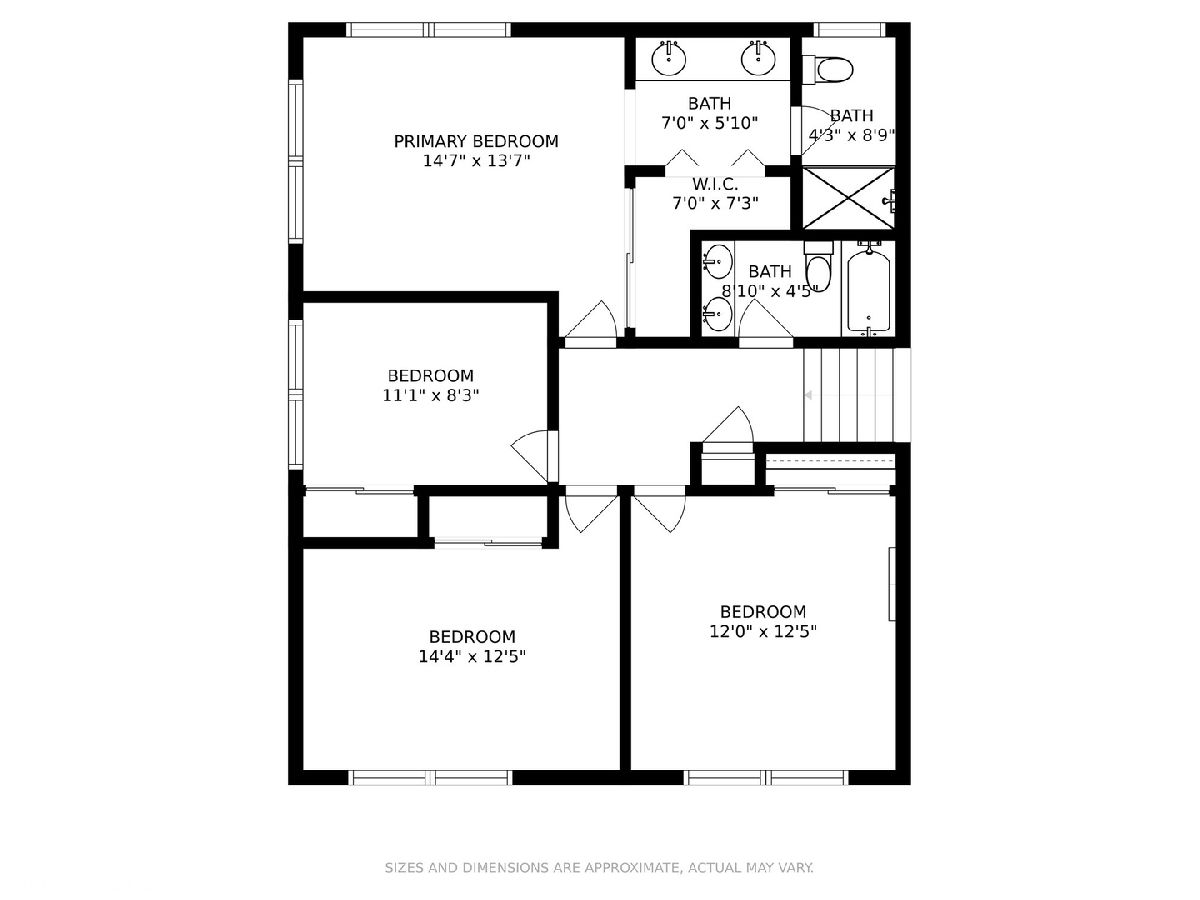
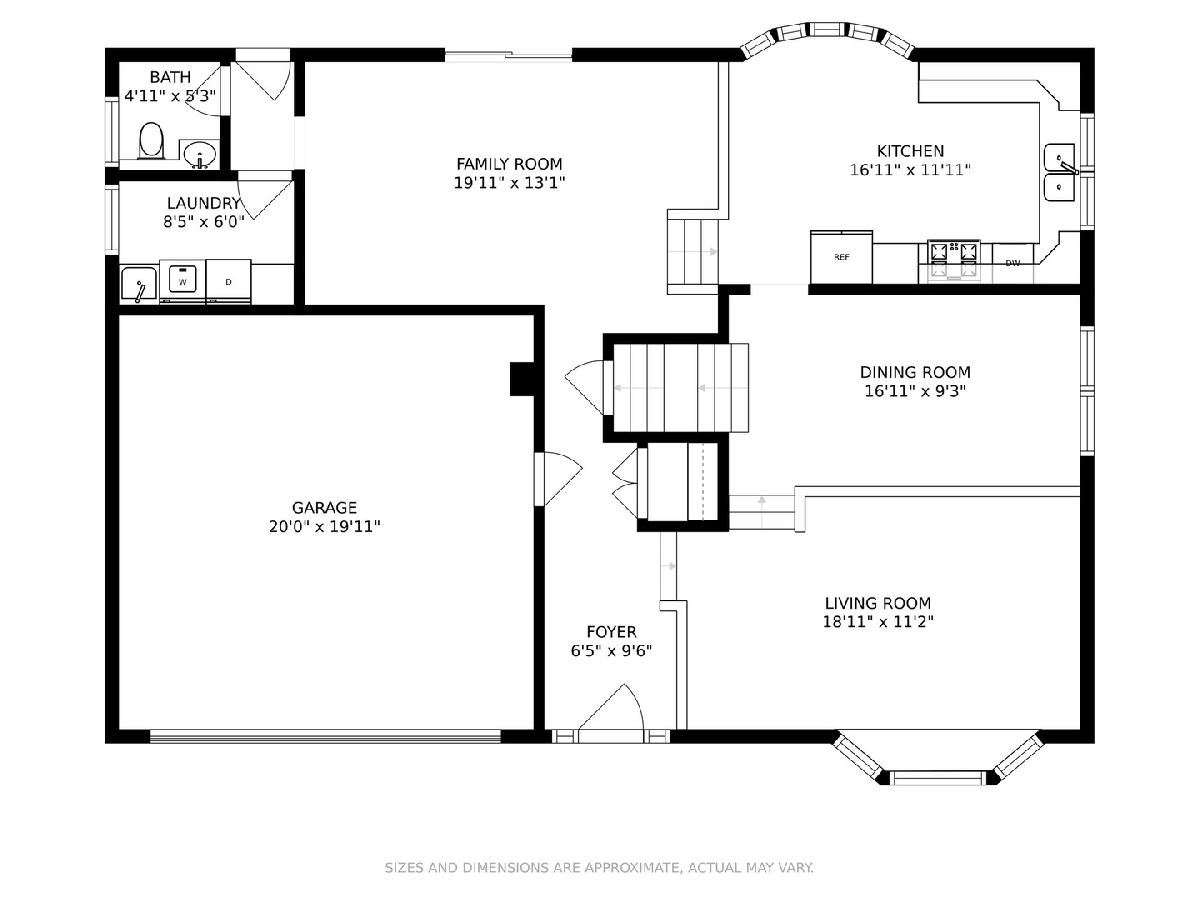
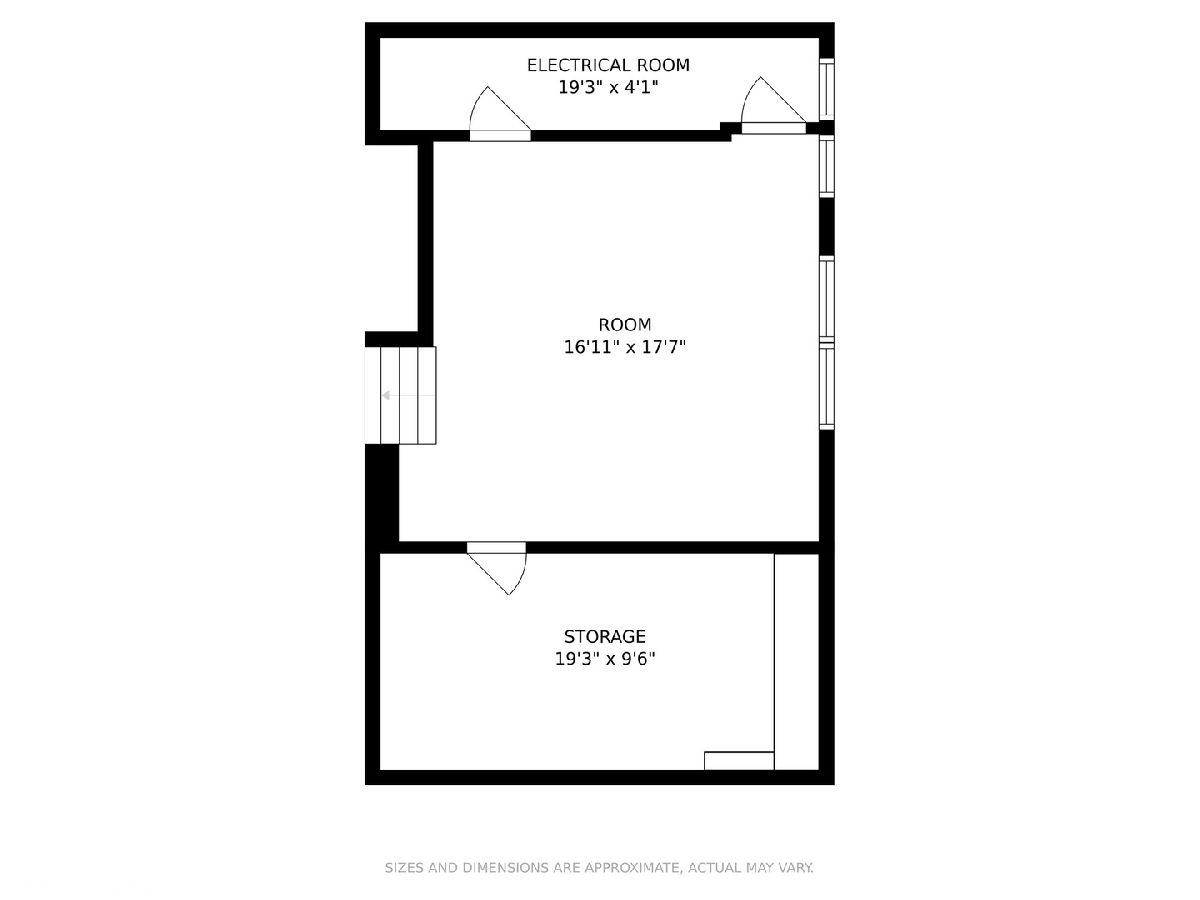
Room Specifics
Total Bedrooms: 4
Bedrooms Above Ground: 4
Bedrooms Below Ground: 0
Dimensions: —
Floor Type: Hardwood
Dimensions: —
Floor Type: Hardwood
Dimensions: —
Floor Type: Hardwood
Full Bathrooms: 3
Bathroom Amenities: Separate Shower,Double Sink,Soaking Tub
Bathroom in Basement: 0
Rooms: Foyer,Recreation Room,Storage
Basement Description: Finished,Crawl,Sub-Basement
Other Specifics
| 2 | |
| Concrete Perimeter | |
| Concrete | |
| Patio, Porch, Storms/Screens | |
| Fenced Yard | |
| 80 X 129 | |
| — | |
| Full | |
| Vaulted/Cathedral Ceilings, Hardwood Floors, First Floor Laundry, Open Floorplan, Some Wood Floors | |
| Double Oven, Microwave, Dishwasher, Refrigerator, Washer, Dryer, Cooktop, Gas Cooktop | |
| Not in DB | |
| Curbs, Sidewalks, Street Lights, Street Paved | |
| — | |
| — | |
| — |
Tax History
| Year | Property Taxes |
|---|---|
| 2021 | $4,259 |
Contact Agent
Nearby Similar Homes
Nearby Sold Comparables
Contact Agent
Listing Provided By
Compass










