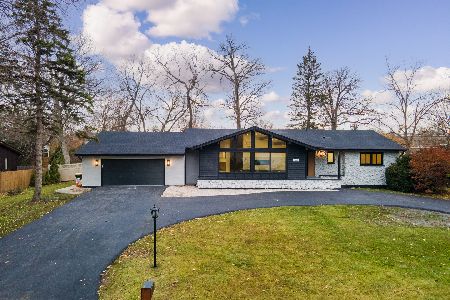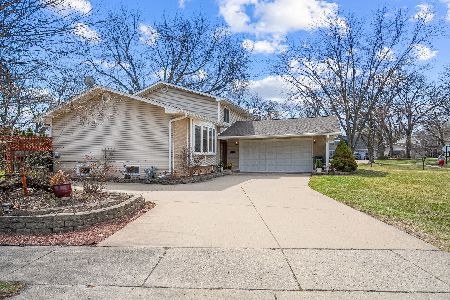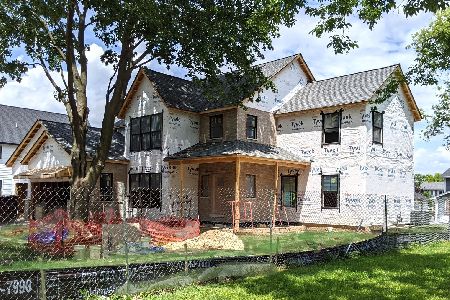2451 Chas Drive, Rolling Meadows, Illinois 60008
$465,000
|
Sold
|
|
| Status: | Closed |
| Sqft: | 2,847 |
| Cost/Sqft: | $167 |
| Beds: | 4 |
| Baths: | 3 |
| Year Built: | 1979 |
| Property Taxes: | $11,375 |
| Days On Market: | 3925 |
| Lot Size: | 0,32 |
Description
DEVELOPER'S OWN CONTEMPORARY HOME. CUL-DE-SAC. 1/3 ACRE. 2 STORY FOYER. HARDWOOD FLOORS W/ESPRESSO FINISH. 3 SKYLIGHTS. STAINLESS STEEL APPLIANCES. ISLAND. RECESSED LIGHTS. 1ST FL LAUNDRY. WETBAR. 1ST FLOOR OFFICE/BEDROOM W/ FULL BATH. VAULTED CEILINGS & FANS IN 2ND FL BRS. MASTER SUITE W/WALK-IN & NEW ULTRA BATH. SCREENED PORCH. WRAP AROUND DECK. FULL FIN BSMT W/5TH BR. CEDAR CLOSET. MASSIVE STORAGE. FREMD.
Property Specifics
| Single Family | |
| — | |
| — | |
| 1979 | |
| Full | |
| CUSTOM | |
| No | |
| 0.32 |
| Cook | |
| Plum Meadows | |
| 0 / Not Applicable | |
| None | |
| Lake Michigan | |
| Public Sewer, Sewer-Storm | |
| 08867918 | |
| 02263020320000 |
Nearby Schools
| NAME: | DISTRICT: | DISTANCE: | |
|---|---|---|---|
|
Grade School
Willow Bend Elementary School |
15 | — | |
|
Middle School
Plum Grove Junior High School |
15 | Not in DB | |
|
High School
Wm Fremd High School |
211 | Not in DB | |
Property History
| DATE: | EVENT: | PRICE: | SOURCE: |
|---|---|---|---|
| 20 May, 2015 | Sold | $465,000 | MRED MLS |
| 9 Apr, 2015 | Under contract | $475,000 | MRED MLS |
| 20 Mar, 2015 | Listed for sale | $475,000 | MRED MLS |
Room Specifics
Total Bedrooms: 5
Bedrooms Above Ground: 4
Bedrooms Below Ground: 1
Dimensions: —
Floor Type: Carpet
Dimensions: —
Floor Type: Carpet
Dimensions: —
Floor Type: Carpet
Dimensions: —
Floor Type: —
Full Bathrooms: 3
Bathroom Amenities: Whirlpool,Separate Shower,Double Sink
Bathroom in Basement: 0
Rooms: Kitchen,Bonus Room,Bedroom 5,Deck,Eating Area,Enclosed Porch,Foyer,Play Room,Recreation Room,Screened Porch,Storage
Basement Description: Finished,Sub-Basement,Exterior Access,Bathroom Rough-In
Other Specifics
| 2 | |
| Concrete Perimeter | |
| Concrete | |
| Deck, Patio, Porch, Porch Screened, Storms/Screens | |
| Cul-De-Sac,Landscaped,Wooded | |
| 18X18X164X42X129X128 | |
| — | |
| Full | |
| Skylight(s), Bar-Wet, Hardwood Floors, First Floor Bedroom, First Floor Laundry, First Floor Full Bath | |
| Range, Microwave, Dishwasher, Refrigerator, Washer, Dryer, Disposal, Stainless Steel Appliance(s) | |
| Not in DB | |
| Sidewalks, Street Lights, Street Paved | |
| — | |
| — | |
| Wood Burning, Gas Log, Gas Starter |
Tax History
| Year | Property Taxes |
|---|---|
| 2015 | $11,375 |
Contact Agent
Nearby Similar Homes
Nearby Sold Comparables
Contact Agent
Listing Provided By
RE/MAX Suburban








