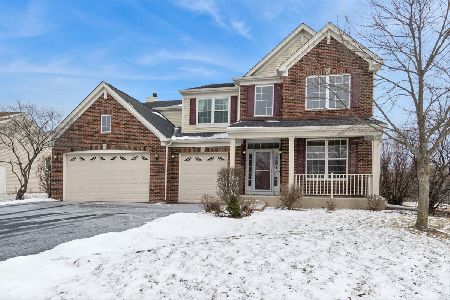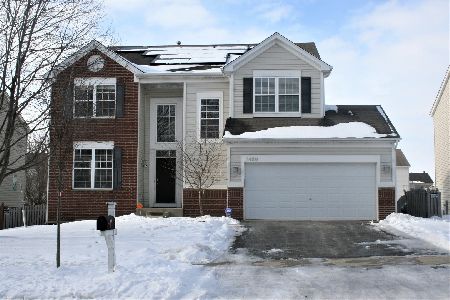2451 Hartfield Drive, Montgomery, Illinois 60538
$245,000
|
Sold
|
|
| Status: | Closed |
| Sqft: | 1,890 |
| Cost/Sqft: | $135 |
| Beds: | 3 |
| Baths: | 3 |
| Year Built: | 2003 |
| Property Taxes: | $6,196 |
| Days On Market: | 2743 |
| Lot Size: | 0,18 |
Description
Immaculate home with informal open flow floor plan. Boast with living room and large family room with lots of windows for natural light. Kitchen has island, full compliment of appliances and plenty of cabinet space. The breakfast room looks out on the mature back yard. The glass sliding door leads to a deck and gorgeous patio for entertaining. Spacious master retreat with walk in closet, deluxe bath with double vanity, soaker tub & separate shower. Loft is used as den/office. Can be enclosed for possible 4th BR. Full basement is ready to be finished to your taste with roughed-in plumbing. New roof 2017! Come see and make this your home!
Property Specifics
| Single Family | |
| — | |
| Traditional | |
| 2003 | |
| Full | |
| FAIRFIELD | |
| No | |
| 0.18 |
| Kendall | |
| Blackberry Crossing | |
| 0 / Not Applicable | |
| None | |
| Public | |
| Public Sewer | |
| 10037761 | |
| 0202330006 |
Nearby Schools
| NAME: | DISTRICT: | DISTANCE: | |
|---|---|---|---|
|
Grade School
Lakewood Creek Elementary School |
308 | — | |
|
Middle School
Thompson Junior High School |
308 | Not in DB | |
|
High School
Oswego High School |
308 | Not in DB | |
Property History
| DATE: | EVENT: | PRICE: | SOURCE: |
|---|---|---|---|
| 27 Jun, 2013 | Sold | $187,000 | MRED MLS |
| 18 Apr, 2013 | Under contract | $199,900 | MRED MLS |
| 10 Apr, 2013 | Listed for sale | $199,900 | MRED MLS |
| 21 Nov, 2018 | Sold | $245,000 | MRED MLS |
| 3 Oct, 2018 | Under contract | $254,900 | MRED MLS |
| 1 Aug, 2018 | Listed for sale | $254,900 | MRED MLS |
Room Specifics
Total Bedrooms: 3
Bedrooms Above Ground: 3
Bedrooms Below Ground: 0
Dimensions: —
Floor Type: Carpet
Dimensions: —
Floor Type: Carpet
Full Bathrooms: 3
Bathroom Amenities: Separate Shower,Double Sink,Soaking Tub
Bathroom in Basement: 0
Rooms: Loft
Basement Description: Unfinished
Other Specifics
| 2 | |
| Concrete Perimeter | |
| Asphalt | |
| Deck | |
| — | |
| 61 X 125 | |
| — | |
| Full | |
| Vaulted/Cathedral Ceilings, First Floor Laundry | |
| Range, Microwave, Dishwasher, Refrigerator, Washer, Dryer, Disposal | |
| Not in DB | |
| Sidewalks, Street Lights, Street Paved | |
| — | |
| — | |
| Gas Starter |
Tax History
| Year | Property Taxes |
|---|---|
| 2013 | $7,574 |
| 2018 | $6,196 |
Contact Agent
Nearby Similar Homes
Nearby Sold Comparables
Contact Agent
Listing Provided By
Century 21 Affiliated









