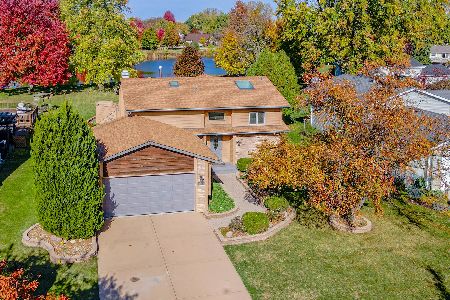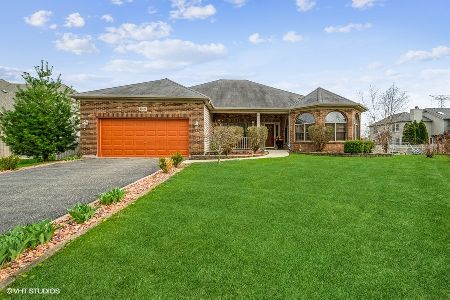24515 Kennedy Court, Plainfield, Illinois 60544
$325,000
|
Sold
|
|
| Status: | Closed |
| Sqft: | 2,473 |
| Cost/Sqft: | $131 |
| Beds: | 3 |
| Baths: | 4 |
| Year Built: | 2005 |
| Property Taxes: | $7,887 |
| Days On Market: | 2329 |
| Lot Size: | 0,27 |
Description
So much space in the stunning ranch home in The Enclave! Hardwood floors throughout much of the first floor. A true cook's kitchen with an abundance of cabinets, granite countertops, glass backsplash, and stainless appliances with eating area. Separate dining room for formal dinners. Light and bright living room with wall to wall arched windows. Spacious vaulted family room with fireplace. Generous master suite with luxurious private bath boasting double vanities, whirlpool tub and separate shower. 2 additional bedrooms - Bed 2 has its own private bath that is handicap accommodating. Finished basement is an ideal space to entertain or an in-law arrangement. Large rec room, kitchenette, and 2 additional rooms that can be utilized as an office, additional bedroom, etc. Enjoy the warmer months on your tremendous deck with built in seating, pergola, and gazebo ~ all within a fenced yard. Nothing to do but MOVE-IN. Don't miss this one!
Property Specifics
| Single Family | |
| — | |
| — | |
| 2005 | |
| Full | |
| — | |
| No | |
| 0.27 |
| Will | |
| — | |
| 500 / Annual | |
| Insurance | |
| Public | |
| Public Sewer | |
| 10504719 | |
| 0603041040080000 |
Nearby Schools
| NAME: | DISTRICT: | DISTANCE: | |
|---|---|---|---|
|
Grade School
Eagle Pointe Elementary School |
202 | — | |
|
Middle School
Heritage Grove Middle School |
202 | Not in DB | |
|
High School
Plainfield North High School |
202 | Not in DB | |
Property History
| DATE: | EVENT: | PRICE: | SOURCE: |
|---|---|---|---|
| 29 Oct, 2019 | Sold | $325,000 | MRED MLS |
| 23 Sep, 2019 | Under contract | $325,000 | MRED MLS |
| 3 Sep, 2019 | Listed for sale | $325,000 | MRED MLS |
| 12 Jul, 2022 | Sold | $405,000 | MRED MLS |
| 24 May, 2022 | Under contract | $410,900 | MRED MLS |
| 2 May, 2022 | Listed for sale | $410,900 | MRED MLS |
Room Specifics
Total Bedrooms: 4
Bedrooms Above Ground: 3
Bedrooms Below Ground: 1
Dimensions: —
Floor Type: Hardwood
Dimensions: —
Floor Type: Other
Dimensions: —
Floor Type: Wood Laminate
Full Bathrooms: 4
Bathroom Amenities: Whirlpool,Separate Shower,Handicap Shower,Double Sink
Bathroom in Basement: 1
Rooms: Eating Area,Recreation Room,Enclosed Porch
Basement Description: Finished
Other Specifics
| 2 | |
| Concrete Perimeter | |
| Asphalt | |
| Deck, Porch, Storms/Screens | |
| Cul-De-Sac,Fenced Yard | |
| 154X80 | |
| — | |
| Full | |
| Vaulted/Cathedral Ceilings, Hardwood Floors, In-Law Arrangement, First Floor Laundry | |
| Range, Microwave, Dishwasher, Refrigerator, Washer, Dryer, Stainless Steel Appliance(s), Other | |
| Not in DB | |
| Sidewalks, Street Lights, Street Paved | |
| — | |
| — | |
| — |
Tax History
| Year | Property Taxes |
|---|---|
| 2019 | $7,887 |
Contact Agent
Nearby Similar Homes
Nearby Sold Comparables
Contact Agent
Listing Provided By
RE/MAX Suburban








