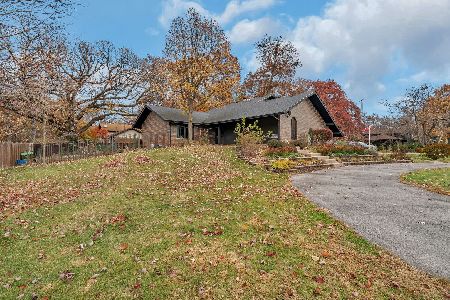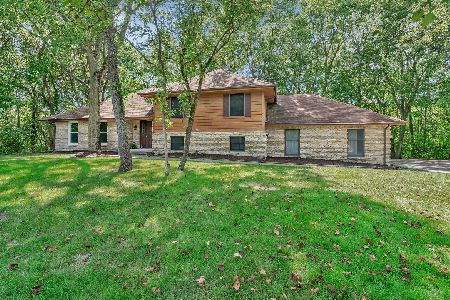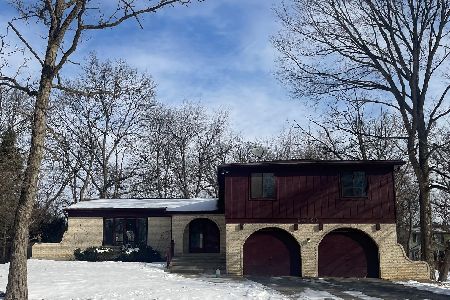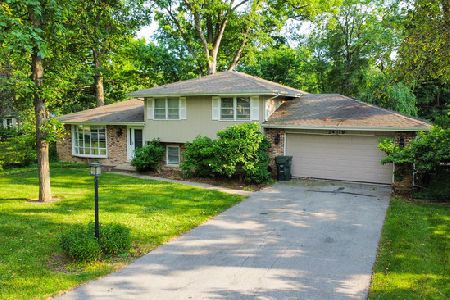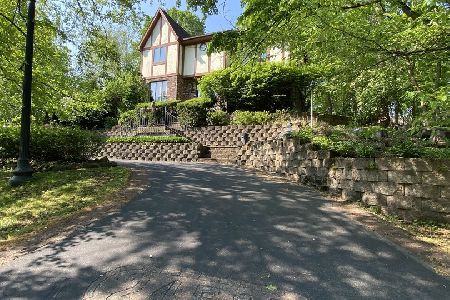24518 Guinevere Lane, Joliet, Illinois 60404
$345,900
|
Sold
|
|
| Status: | Closed |
| Sqft: | 1,750 |
| Cost/Sqft: | $199 |
| Beds: | 3 |
| Baths: | 2 |
| Year Built: | 1972 |
| Property Taxes: | $4,594 |
| Days On Market: | 968 |
| Lot Size: | 0,38 |
Description
Welcome to this magnificent property, a true gem nestled in the quiet neighborhood of Camelot! This stunning 3 Bedroom+office 2 Full Bath completely renovated home with 1750 square feet of luxurious living space will immediately impress! With its impeccable design, exquisite craftsmanship, and attention to detail, this residence offers the perfect blend of style and comfort. Low taxes and extremely low HOA!! From the second you arrive you'll notice the professional landscaping with fresh mulch and aesthetically pleasing retaining walls. New siding, freshly painted brick, PLUS new roof 2021! As you step through the front door, you are greeted by natural light and a foyer with a brand new modern light fixture and a gorgeous new railing. The completely renovated kitchen is a chef's dream with Custom Maple soft close cabinets, sealed granite countertops (15 yr seal), and an enormous island with extra storage and room for barstool seating. The built in pantry, hidden drawer for garbage and recycling bins, and extra storage space in the island makes for a spotless kitchen! Equipped with a new sink and faucet, stainless steel appliances, and large space for dining, the kitchen offers the perfect blend of modern convenience and style. The comfortable living room features tons of space to relax and many great ways to lay out furniture. Entire home has been freshly painted, New recessed lighting, and stunning Pergo neutral toned flooring throughout.. The updates are clearly endless! Head down the hall to see three great sized bedrooms. The master bedroom is spacious with New carpet and a stylish feature wall. The full bath has a tub/shower combo with a nice sized vanity and tile shower. Descend to the lower level and discover a captivating additional living space adorned with a stunning wall to wall white stone electric fireplace accompanied by built-in cabinets and a sleek granite slab. This space offers the perfect setup for your entertainment needs, with space to mount a flatscreen television, complete with a built-in surround sound system for an immersive audio experience. The cleverly designed wire concealment ensures a tidy and organized appearance, keeping unsightly wires hidden behind the TV! Additionally, a conveniently accessible small finished storage area ensures ample space for your belongings. Down the hall is a quaint office space that can double as an extra storage room or even a large walk in closet! The full bathroom was completely rehabbed with a brand new vanity and full gray stone shower. Beyond the interior, the backyard features a new deck 2019 perfect for enjoying the sunny days and creating cherished memories with family and friends. There's also a new fenced in dog run, oversized yard, brand new 2023 Professional Retaining wall and garden beds just in time to plant for summer! There's a brand New 14X20 Shed in the backyard that is large enough to fit 1 car and has a concrete slab for stability. Then there's endless room and storage in the huge 24x22 Attached garage! To name even more updates done for you already, the Furnace, Water Heater, and A/C Unit were replaced within the last three years, New electric panel 2015 with 220 plugs, New windows less than 4 years, Brand new white doors and trim, recently reconfigured walls in dining room to create a better layout, New subfloor, reinsulated exterior walls + attic, AND New sliding glass door with built-in blinds! Extra large driveway can fit 10+ cars! All window treatments stay. You'll love the privacy and uniqueness the subdivision offers with large mature trees and oversized lots/driveways. This home is truly one of a kind and completely move in ready-All the work has been done for you. Say goodbye to cookie cutter homes! Close to shopping, restaurants, nature trails, and I-55 and I-80. Minooka school district. Schedule a private tour to welcome yourself at your new home today!
Property Specifics
| Single Family | |
| — | |
| — | |
| 1972 | |
| — | |
| — | |
| No | |
| 0.38 |
| Will | |
| Camelot | |
| 54 / Annual | |
| — | |
| — | |
| — | |
| 11791417 | |
| 0506331070270000 |
Nearby Schools
| NAME: | DISTRICT: | DISTANCE: | |
|---|---|---|---|
|
Grade School
Walnut Trails |
201 | — | |
|
Middle School
Minooka Intermediate School |
201 | Not in DB | |
|
High School
Minooka Community High School |
111 | Not in DB | |
Property History
| DATE: | EVENT: | PRICE: | SOURCE: |
|---|---|---|---|
| 29 Jun, 2023 | Sold | $345,900 | MRED MLS |
| 29 May, 2023 | Under contract | $347,900 | MRED MLS |
| 24 May, 2023 | Listed for sale | $347,900 | MRED MLS |
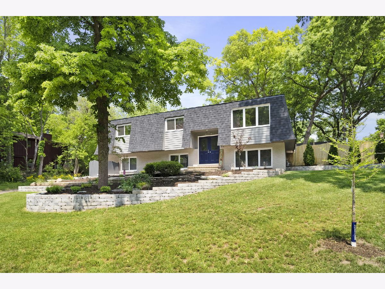
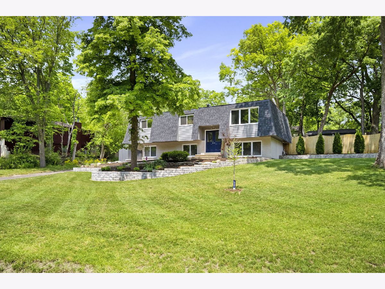
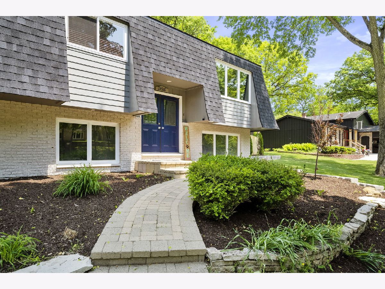
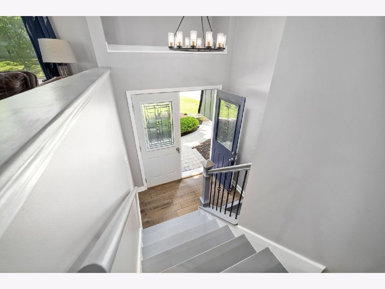
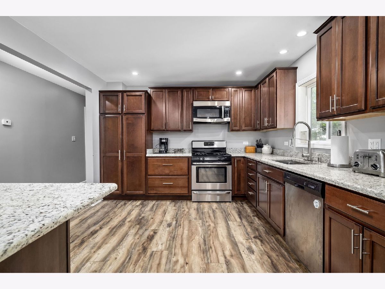
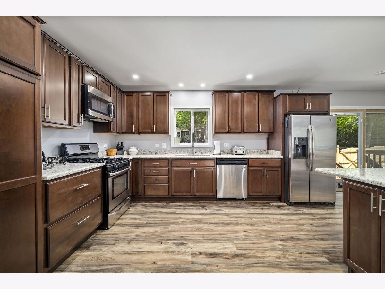
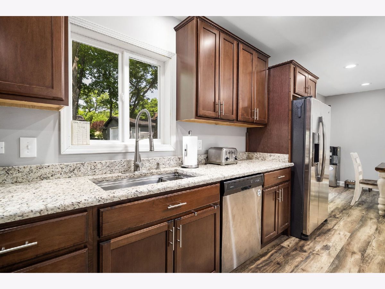
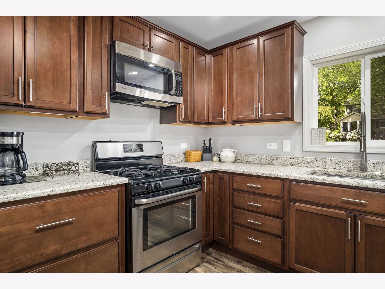
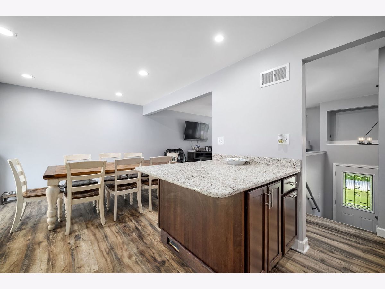
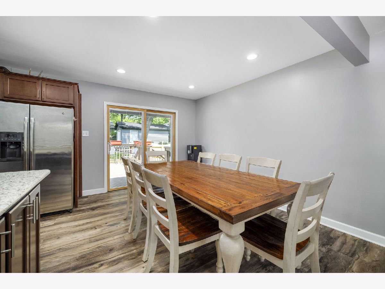
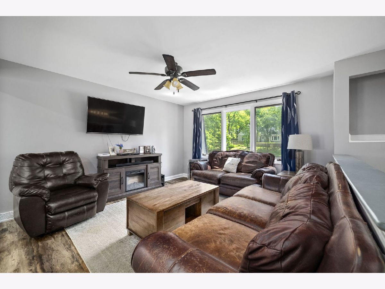
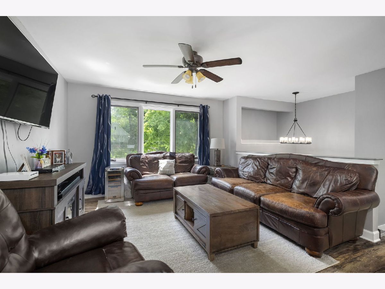
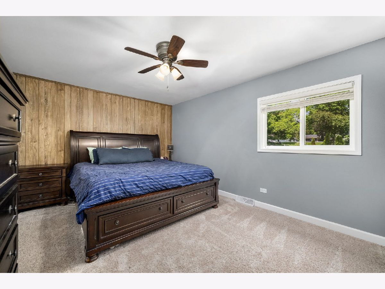
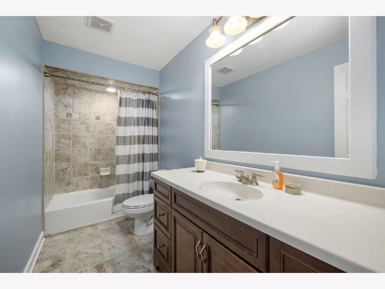
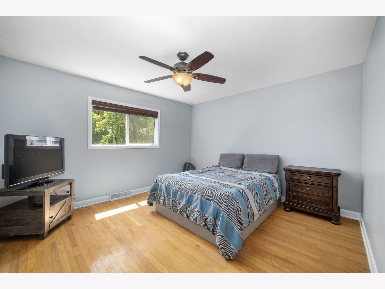
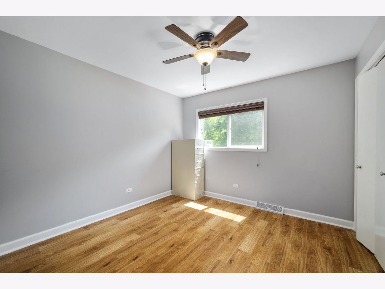
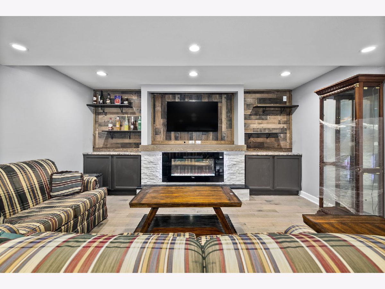
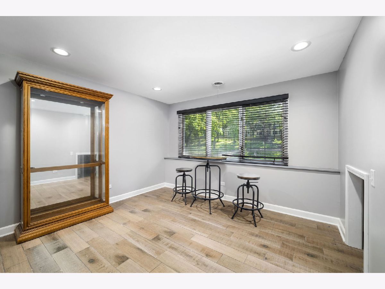
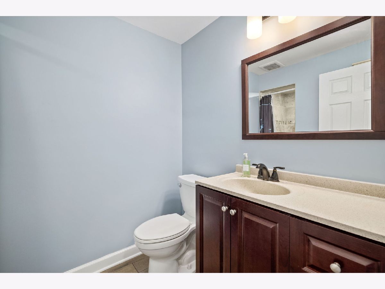
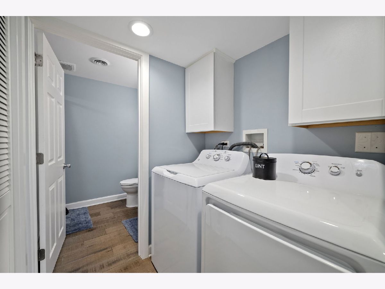
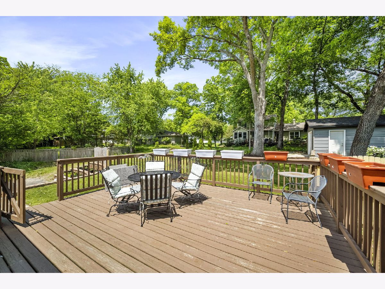
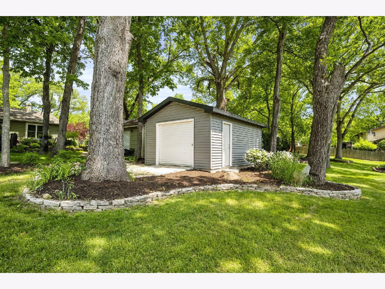
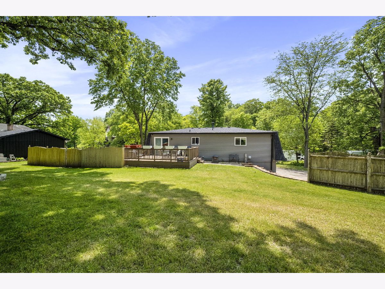
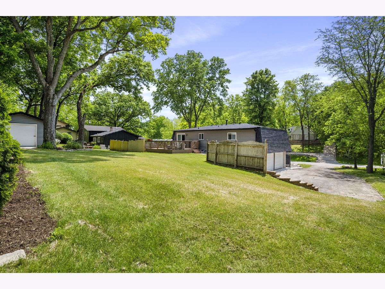
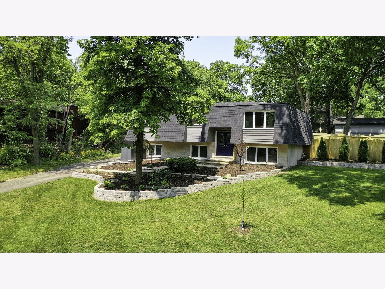
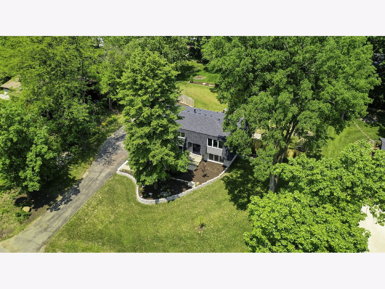
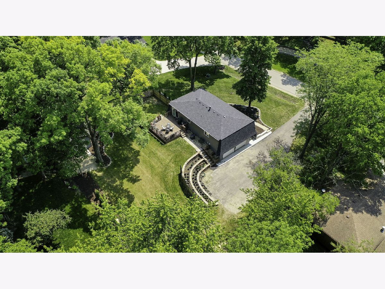
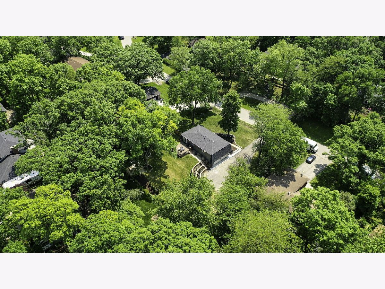
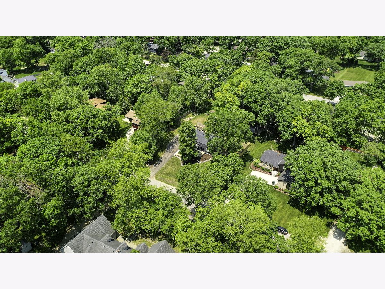
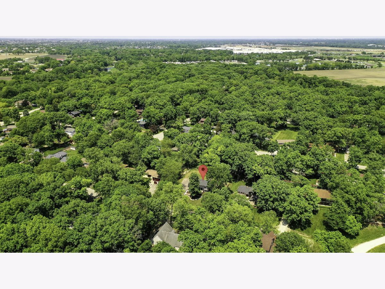
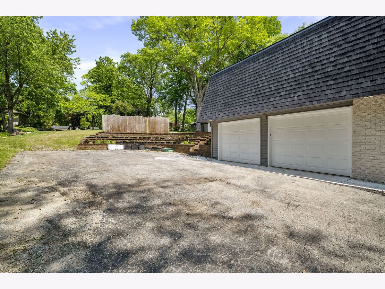
Room Specifics
Total Bedrooms: 3
Bedrooms Above Ground: 3
Bedrooms Below Ground: 0
Dimensions: —
Floor Type: —
Dimensions: —
Floor Type: —
Full Bathrooms: 2
Bathroom Amenities: —
Bathroom in Basement: 0
Rooms: —
Basement Description: Slab
Other Specifics
| 3 | |
| — | |
| Asphalt | |
| — | |
| — | |
| 120X110X160.05 | |
| Pull Down Stair | |
| — | |
| — | |
| — | |
| Not in DB | |
| — | |
| — | |
| — | |
| — |
Tax History
| Year | Property Taxes |
|---|---|
| 2023 | $4,594 |
Contact Agent
Nearby Similar Homes
Nearby Sold Comparables
Contact Agent
Listing Provided By
RE/MAX Ultimate Professionals

