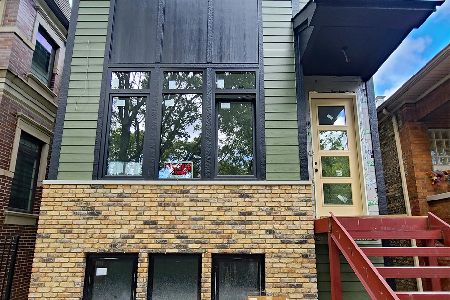2452 Berteau Avenue, North Center, Chicago, Illinois 60618
$865,000
|
Sold
|
|
| Status: | Closed |
| Sqft: | 0 |
| Cost/Sqft: | — |
| Beds: | 3 |
| Baths: | 4 |
| Year Built: | 2005 |
| Property Taxes: | $14,764 |
| Days On Market: | 2655 |
| Lot Size: | 0,00 |
Description
Live in a $1MM home without paying the $1MM price tag! This all brick, move-in ready home on tree-lined Berteau has it all: great finishes, amazing location in Waters School District, and impeccably cared for. Featuring 10 foot ceilings, hardwood floors, fresh paint, new window treatments, new lighting, new wool carpeting, and new professional landscaping. Main level living room/dining rooms enhanced by floor-to-ceiling French doors. Open kitchen and family room complete with granite peninsula that seats 5, and glass doors leading to back deck and yard. Second floor master suite includes vaulted ceiling, sitting area, balcony and master bath with double vanity. Multiple skylights fill the second story with light. The lower level has 10 foot ceilings, huge recreation room, new porcelain tile in mudroom, laundry and large guest suite with private bath. Relax on the deck or private yard. Near Waters School, Horner & Welles Parks, shopping & dining along Lincoln.
Property Specifics
| Single Family | |
| — | |
| — | |
| 2005 | |
| Full | |
| — | |
| No | |
| — |
| Cook | |
| — | |
| 0 / Not Applicable | |
| None | |
| Lake Michigan | |
| Public Sewer | |
| 10077752 | |
| 13134080360000 |
Property History
| DATE: | EVENT: | PRICE: | SOURCE: |
|---|---|---|---|
| 20 May, 2011 | Sold | $690,000 | MRED MLS |
| 29 Mar, 2011 | Under contract | $699,900 | MRED MLS |
| — | Last price change | $724,900 | MRED MLS |
| 28 Jul, 2010 | Listed for sale | $838,900 | MRED MLS |
| 3 Jun, 2013 | Sold | $785,000 | MRED MLS |
| 8 Apr, 2013 | Under contract | $799,000 | MRED MLS |
| 3 Apr, 2013 | Listed for sale | $799,000 | MRED MLS |
| 31 Oct, 2018 | Sold | $865,000 | MRED MLS |
| 17 Sep, 2018 | Under contract | $879,000 | MRED MLS |
| 10 Sep, 2018 | Listed for sale | $879,000 | MRED MLS |
Room Specifics
Total Bedrooms: 4
Bedrooms Above Ground: 3
Bedrooms Below Ground: 1
Dimensions: —
Floor Type: Hardwood
Dimensions: —
Floor Type: Hardwood
Dimensions: —
Floor Type: Carpet
Full Bathrooms: 4
Bathroom Amenities: Whirlpool,Separate Shower,Double Sink
Bathroom in Basement: 1
Rooms: Recreation Room,Foyer,Mud Room
Basement Description: Finished
Other Specifics
| 2 | |
| Concrete Perimeter | |
| — | |
| Balcony, Deck | |
| Fenced Yard,Landscaped | |
| 25X125 | |
| — | |
| Full | |
| Vaulted/Cathedral Ceilings, Skylight(s), Hardwood Floors | |
| Range, Microwave, Dishwasher, High End Refrigerator, Freezer, Washer, Dryer, Disposal, Stainless Steel Appliance(s), Range Hood | |
| Not in DB | |
| Sidewalks, Street Lights, Street Paved | |
| — | |
| — | |
| Gas Starter |
Tax History
| Year | Property Taxes |
|---|---|
| 2011 | $10,173 |
| 2013 | $10,878 |
| 2018 | $14,764 |
Contact Agent
Nearby Similar Homes
Nearby Sold Comparables
Contact Agent
Listing Provided By
Baird & Warner









