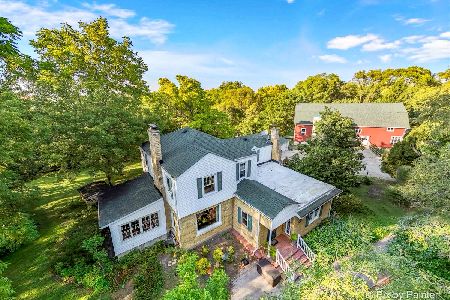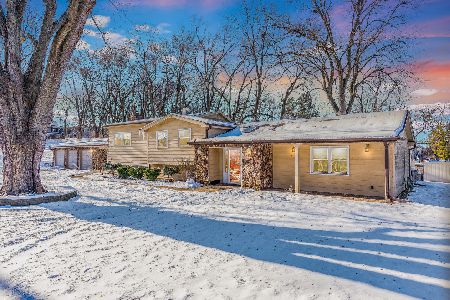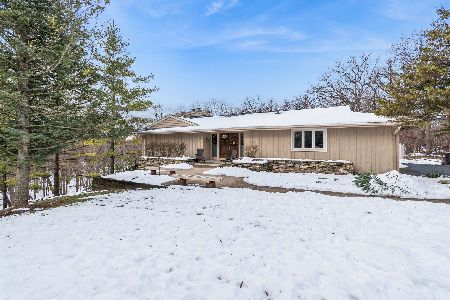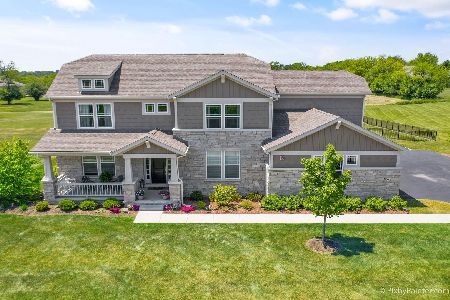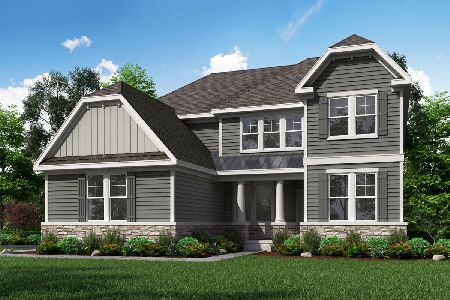24520 Blue Aster Lane, Lake Barrington, Illinois 60010
$975,000
|
Sold
|
|
| Status: | Closed |
| Sqft: | 4,193 |
| Cost/Sqft: | $238 |
| Beds: | 4 |
| Baths: | 4 |
| Year Built: | 2017 |
| Property Taxes: | $21,928 |
| Days On Market: | 1317 |
| Lot Size: | 2,66 |
Description
Are you seeking perfection on 2.6 acres overlooking peaceful conservancy in North Barrington Elementary School area? Well, you just found it! This spectacular home outshines the competition by leaps and bounds. Modern Farmhouse with hardwood floors on both levels, gorgeous fixtures, very cool millwork, white plantation shutters, 10' walkout, 3.5-car garage with mega-storage, boutique-style organized walk-ins, spot-on decor t/o, Magazine-worthy kitchen with custom Shaker cabinetry, white quartz, statement island with clear glass jar pendant lights and seating, Subzero French door refrigerator, farm sink, walk-in pantry, and adjacent butler's pantry. Breakfast room with two walls of windows, scrumptious wood bead chandelier, and atrium door to spectacular grounds. Floor-to-ceiling limestone fireplace graces spacious family room. Main level primary suite with box ceiling, triple windows, closet that looks like a chic boutique with furniture-quality customization, and beautiful bath with plank flooring, jetted tub, clear glass shower enclosure, water closet, and custom height double vanity with framed mirrors. Private study with French doors, chair rail, crown molding and panel frame millwork, window seat, lit bookcases, built-in workspace, recessed lights, and retro sphere chandelier. Drop zone with space for everyone's stuff and large laundry room with upper and lower cabinets and utility sink complete the main level. Wood and iron turned staircase leads to expansive second floor with huge office (unique to this home), three generous bedrooms with adjoining baths and walk-ins, AND an immense bonus room customized for three TVs, reading nook, beverage center, and workspace alcove with horizontal windows. The colossal walkout has plumbing roughed in for future bath, 10' ceilings, above grade windows, and doors to huge yard overlooking nature. Seriously, you won't want to leave this little slice of paradise with upscale finishes and space for everyone in your clan....
Property Specifics
| Single Family | |
| — | |
| — | |
| 2017 | |
| — | |
| TAVISTOCK | |
| No | |
| 2.66 |
| Lake | |
| Tallgrass | |
| 395 / Quarterly | |
| — | |
| — | |
| — | |
| 11436200 | |
| 13102020050000 |
Nearby Schools
| NAME: | DISTRICT: | DISTANCE: | |
|---|---|---|---|
|
Grade School
North Barrington Elementary Scho |
220 | — | |
|
Middle School
Barrington Middle School-prairie |
220 | Not in DB | |
|
High School
Barrington High School |
220 | Not in DB | |
Property History
| DATE: | EVENT: | PRICE: | SOURCE: |
|---|---|---|---|
| 5 Jan, 2018 | Sold | $854,763 | MRED MLS |
| 2 May, 2017 | Under contract | $808,166 | MRED MLS |
| 2 May, 2017 | Listed for sale | $808,166 | MRED MLS |
| 5 Aug, 2022 | Sold | $975,000 | MRED MLS |
| 7 Jul, 2022 | Under contract | $999,900 | MRED MLS |
| 15 Jun, 2022 | Listed for sale | $999,900 | MRED MLS |
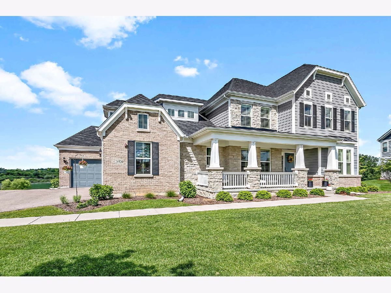
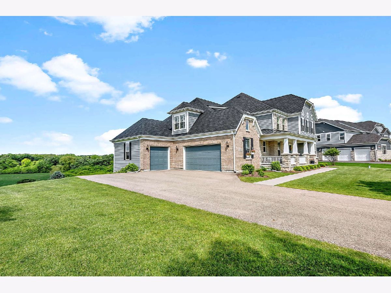
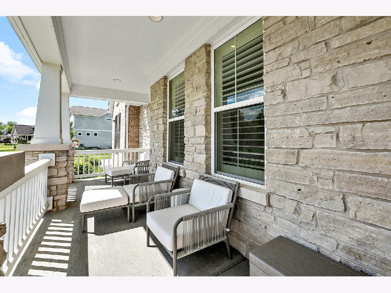
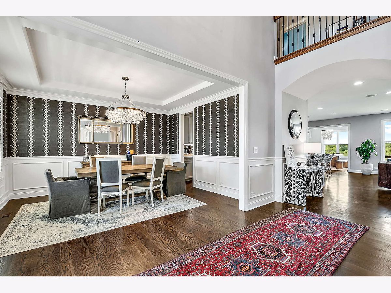
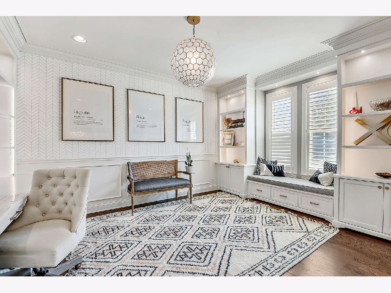
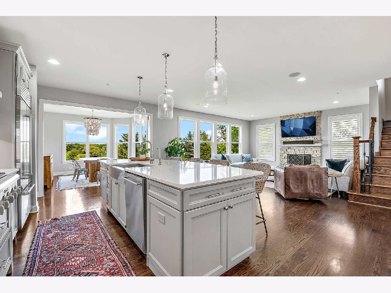
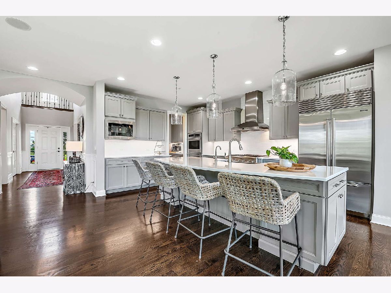
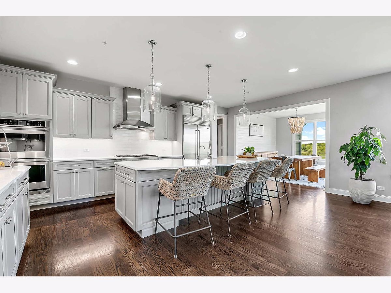
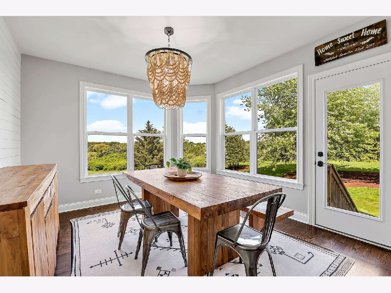
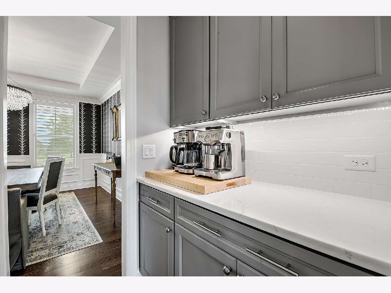
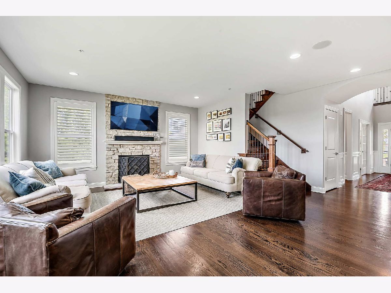
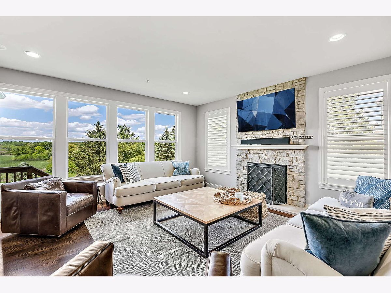
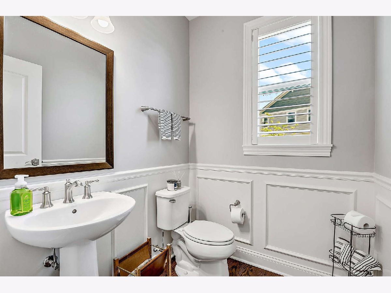
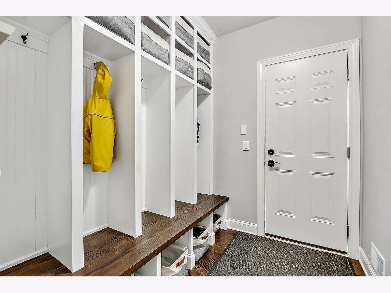
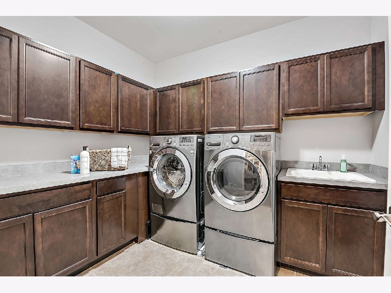
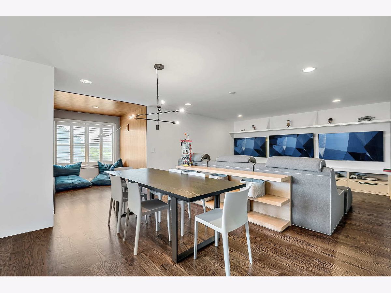
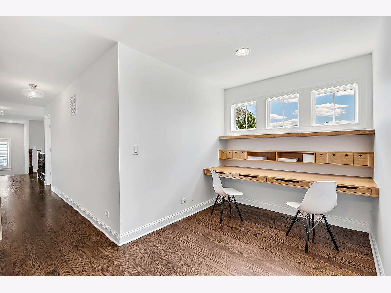
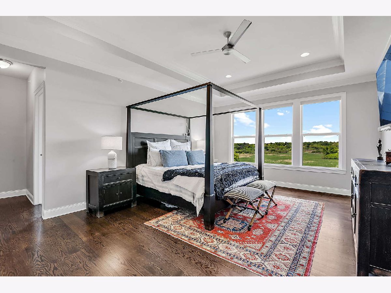
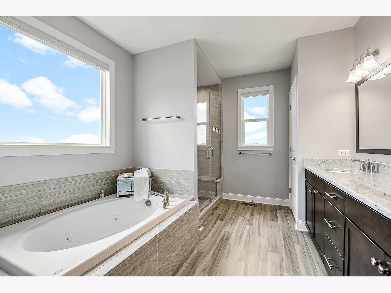
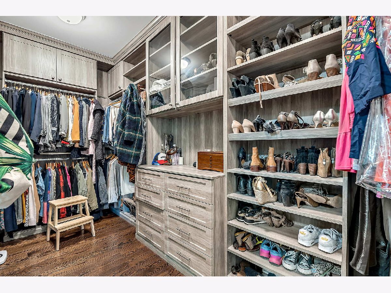
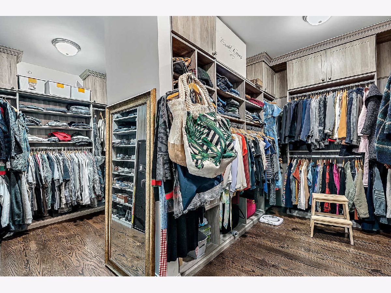
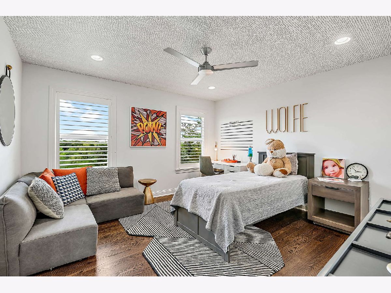
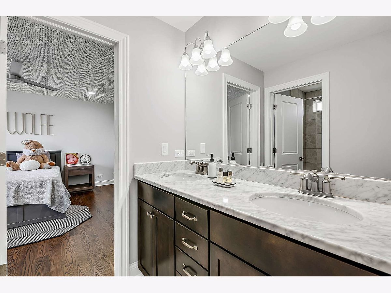
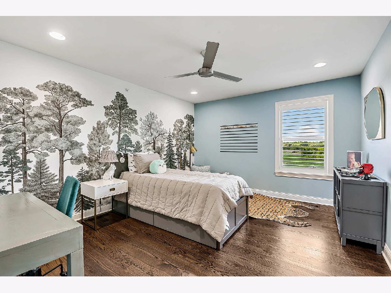
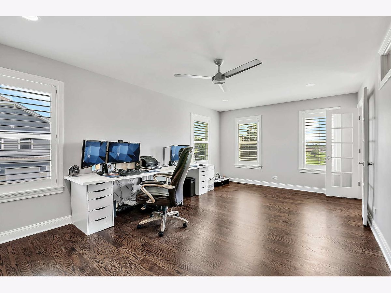
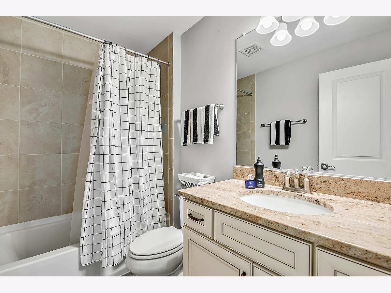
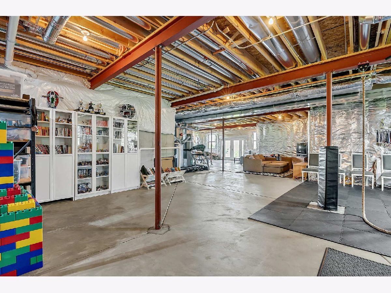
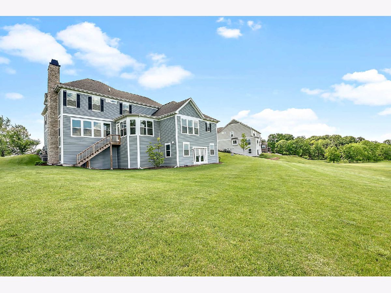
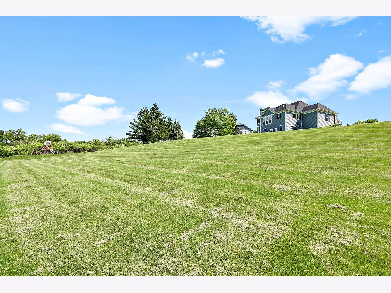
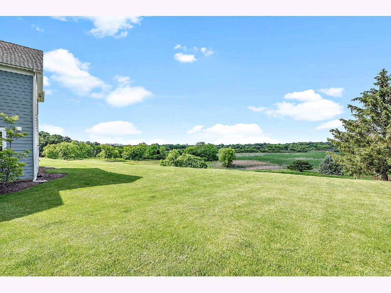
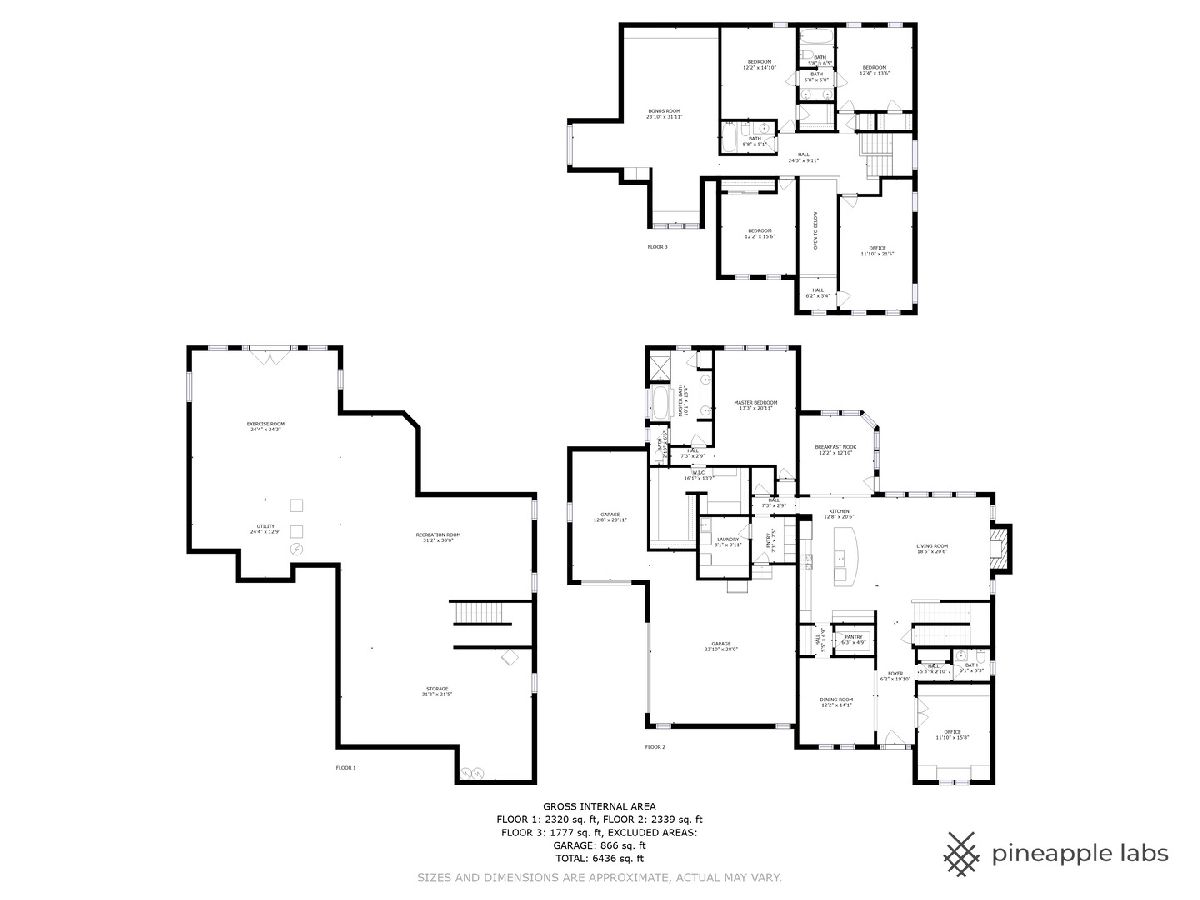
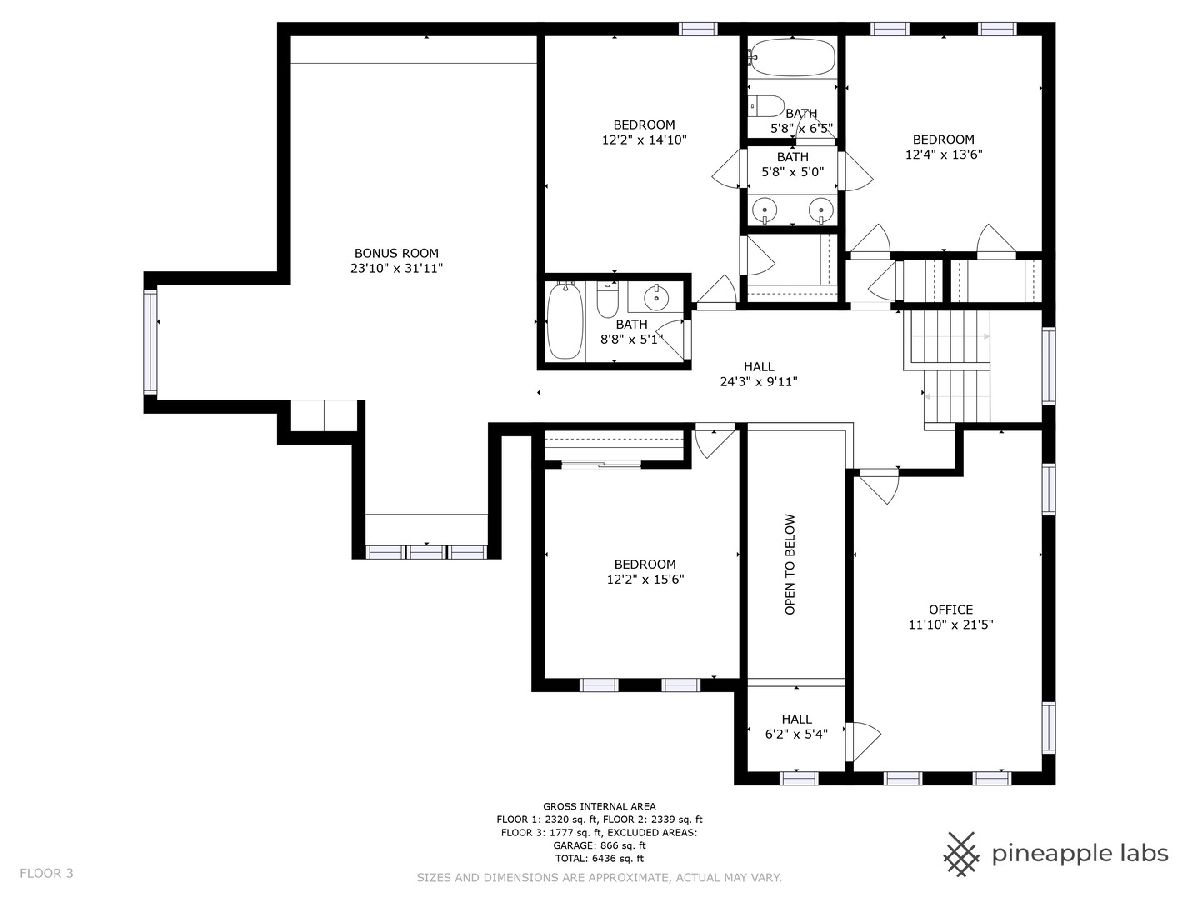
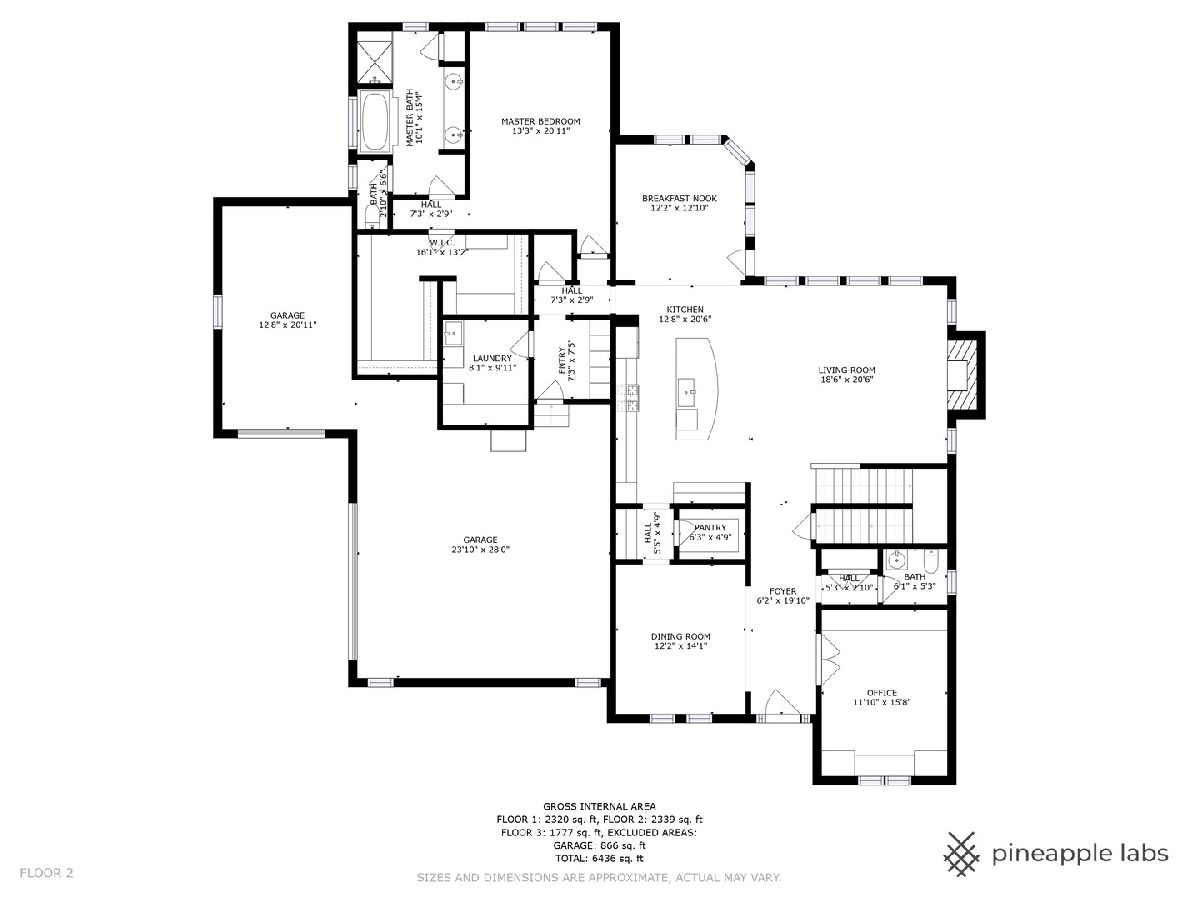
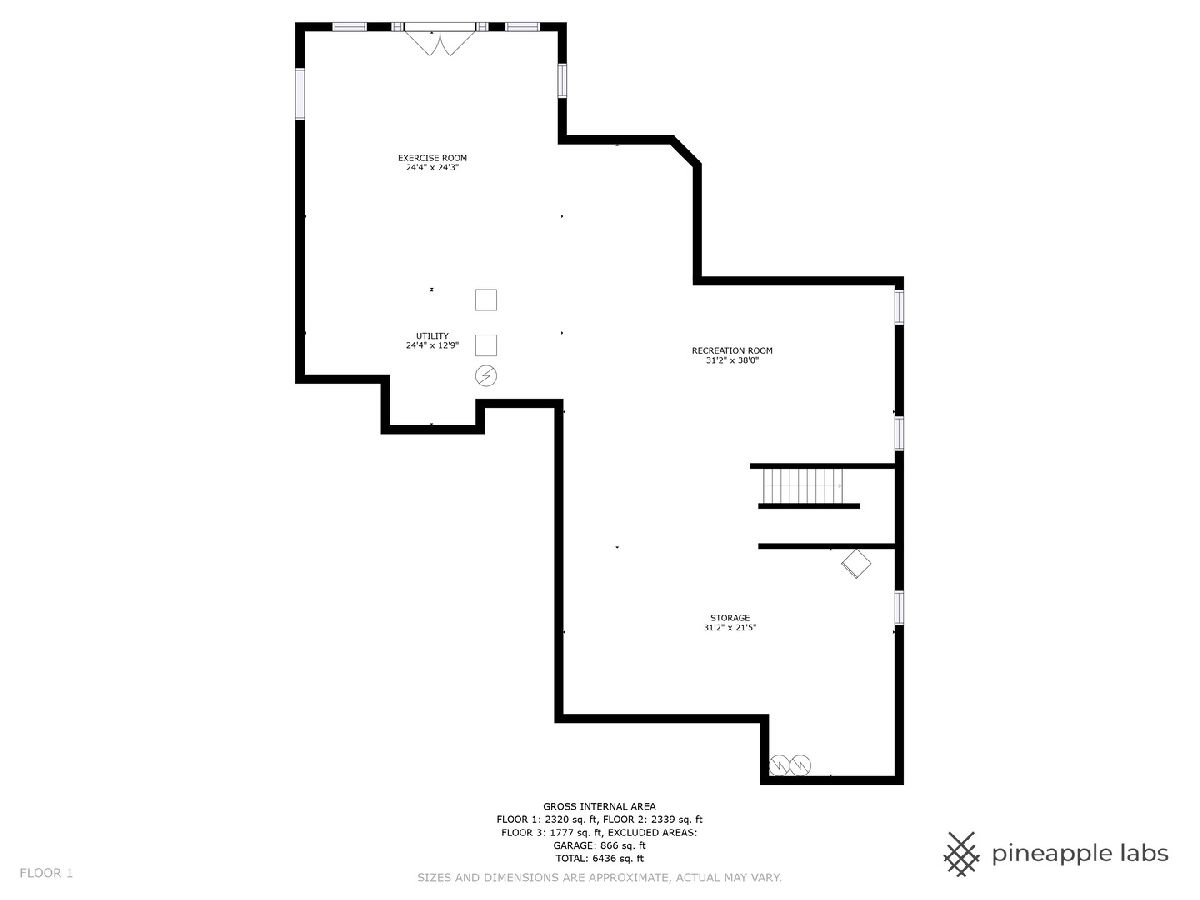
Room Specifics
Total Bedrooms: 4
Bedrooms Above Ground: 4
Bedrooms Below Ground: 0
Dimensions: —
Floor Type: —
Dimensions: —
Floor Type: —
Dimensions: —
Floor Type: —
Full Bathrooms: 4
Bathroom Amenities: Separate Shower,Double Sink,Garden Tub
Bathroom in Basement: 0
Rooms: —
Basement Description: Unfinished
Other Specifics
| 3 | |
| — | |
| Asphalt | |
| — | |
| — | |
| 117 X 607 X 390 X 469 | |
| Unfinished | |
| — | |
| — | |
| — | |
| Not in DB | |
| — | |
| — | |
| — | |
| — |
Tax History
| Year | Property Taxes |
|---|---|
| 2022 | $21,928 |
Contact Agent
Nearby Similar Homes
Nearby Sold Comparables
Contact Agent
Listing Provided By
Coldwell Banker Realty

