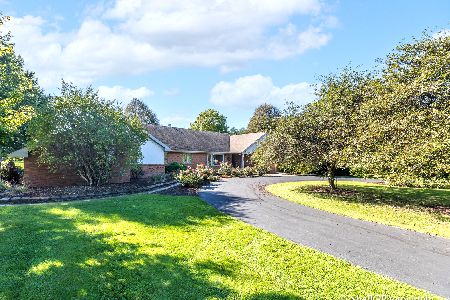24520 Kankakee Street, Manhattan, Illinois 60442
$515,000
|
Sold
|
|
| Status: | Closed |
| Sqft: | 3,676 |
| Cost/Sqft: | $143 |
| Beds: | 4 |
| Baths: | 5 |
| Year Built: | 1975 |
| Property Taxes: | $14,011 |
| Days On Market: | 2206 |
| Lot Size: | 10,00 |
Description
ONE OF A KIND CUSTOM HOME ON PRIVATE SETTING OF 10 ACRES with outbuilding that could be separate living space complete with kitchen, bedroom, studio, bathroom, and storage! Main home has 4 bedrooms plus an office, 2 full baths, 3 half baths, 2 laundry rooms, oversized loft, lower level WALK OUT FAMILY ROOM with STONE FIREPLACE, full CUSTOM BAR with WINE RACK and refrigerator, HOT TUB, media/game room (great entertaining area!) as well as FINISHED sub-basement with 2nd laundry room and lots of storage! Beautiful formal dining room has impressive coffered walls/ceiling and CHERRY HARDWOOD FLOORS with MAPLE INLAY! CUSTOM KITCHEN with GRANITE counters, Cherry cabinets, STAINLESS STEEL appliances, mantle hood over stove, decorative mantle over BUILT-IN GRANITE TABLE, stone flooring, access to outdoor patio and SUNROOM/GREENHOUSE (endless options)! Master bedroom offers custom designed MOSAIC CEILING with mood lighting, MARBLE bath with FULL BODY SPRAY shower and bidet, walk-in closet, and MARBLE FIREPLACE with seating area! Crown molding, skylights in kitchen and loft, RADIANT FLOOR HEAT in kitchen, foyer, and sunroom/greenhouse! Bathrooms and laundry rooms are with GRANITE and MARBLE! 3 car GARAGE with sink and HEAT! IMPRESSIVE ENTRYWAY of LIMESTONE and brick with brick paver walkway around home! Fire sprinkler system and alarm system direct wired to fire department! Four levels of home to enjoy! WOODED and PRIVATE with long driveway leading back to home tucked away on property! Most windows offer views of beautiful land! Sellers spared no expense when re-designing this home, needs minor TLC, being sold as is.
Property Specifics
| Single Family | |
| — | |
| — | |
| 1975 | |
| Full,Walkout | |
| — | |
| No | |
| 10 |
| Will | |
| — | |
| — / Not Applicable | |
| None | |
| Private Well | |
| Septic-Private | |
| 10602127 | |
| 1412104000120000 |
Property History
| DATE: | EVENT: | PRICE: | SOURCE: |
|---|---|---|---|
| 10 Sep, 2020 | Sold | $515,000 | MRED MLS |
| 3 Aug, 2020 | Under contract | $525,000 | MRED MLS |
| — | Last price change | $549,900 | MRED MLS |
| 4 Jan, 2020 | Listed for sale | $559,900 | MRED MLS |
Room Specifics
Total Bedrooms: 4
Bedrooms Above Ground: 4
Bedrooms Below Ground: 0
Dimensions: —
Floor Type: Carpet
Dimensions: —
Floor Type: Carpet
Dimensions: —
Floor Type: Carpet
Full Bathrooms: 5
Bathroom Amenities: Double Sink,Bidet,Full Body Spray Shower
Bathroom in Basement: 1
Rooms: Office,Loft,Heated Sun Room,Foyer,Media Room,Walk In Closet,Recreation Room
Basement Description: Finished,Sub-Basement,Exterior Access
Other Specifics
| 3 | |
| Concrete Perimeter | |
| Asphalt | |
| Patio, Hot Tub, Brick Paver Patio, Storms/Screens, Workshop | |
| Horses Allowed | |
| 303 X 1692 | |
| Pull Down Stair | |
| Full | |
| Skylight(s), Hot Tub, Bar-Wet, Hardwood Floors, Heated Floors, Built-in Features, Walk-In Closet(s) | |
| Range, Microwave, Dishwasher, Refrigerator, Washer, Dryer, Stainless Steel Appliance(s), Wine Refrigerator, Water Softener Owned | |
| Not in DB | |
| — | |
| — | |
| — | |
| Wood Burning, Gas Starter |
Tax History
| Year | Property Taxes |
|---|---|
| 2020 | $14,011 |
Contact Agent
Nearby Similar Homes
Nearby Sold Comparables
Contact Agent
Listing Provided By
CRIS Realty






