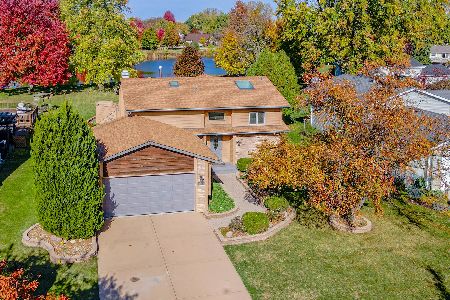24521 Kennedy Circle, Plainfield, Illinois 60544
$396,000
|
Sold
|
|
| Status: | Closed |
| Sqft: | 2,990 |
| Cost/Sqft: | $134 |
| Beds: | 4 |
| Baths: | 4 |
| Year Built: | 2006 |
| Property Taxes: | $8,777 |
| Days On Market: | 2464 |
| Lot Size: | 0,29 |
Description
MASSIVE PRICE DROP! Welcome home to this beautifully appointed Brick Front home in The Enclave. This neutrally decorated, sun-drenched home is an entertainer's delight w/ formal Living Room, Dining Room w/ trey ceiling, 9 ft ceilings throughout, and 2 Story Foyer! The Gourmet Kitchen features a Bay window, Large Island, Upgraded 42" cabinets, Planning desk, luxurious Granite counters & Stainless Appliances. Enjoy pond views from your breakfast area and back deck. The two-story Family Room boasts a gas start fireplace and bay window overlooking awesome yard and pond. Deluxe Master Suite offers Walk-in closet, Volume Ceiling & Luxury Bath w/ marble counters and dual vanity. Additional features include first-floor laundry w/sink, 3 car side load garage and oversized corner lot. With great neighbors, close to 55, shopping, new restaurants, downtown Plainfield, highly acclaimed schools including Plainfield North High School.
Property Specifics
| Single Family | |
| — | |
| — | |
| 2006 | |
| Full,Walkout | |
| — | |
| Yes | |
| 0.29 |
| Will | |
| Enclave | |
| 500 / Annual | |
| None | |
| Lake Michigan | |
| Public Sewer | |
| 10350626 | |
| 0603041040230000 |
Property History
| DATE: | EVENT: | PRICE: | SOURCE: |
|---|---|---|---|
| 11 Jul, 2019 | Sold | $396,000 | MRED MLS |
| 26 May, 2019 | Under contract | $400,000 | MRED MLS |
| — | Last price change | $425,000 | MRED MLS |
| 20 Apr, 2019 | Listed for sale | $425,000 | MRED MLS |
Room Specifics
Total Bedrooms: 4
Bedrooms Above Ground: 4
Bedrooms Below Ground: 0
Dimensions: —
Floor Type: Carpet
Dimensions: —
Floor Type: Carpet
Dimensions: —
Floor Type: Carpet
Full Bathrooms: 4
Bathroom Amenities: Separate Shower,Double Sink
Bathroom in Basement: 0
Rooms: Den
Basement Description: Unfinished
Other Specifics
| 3 | |
| — | |
| — | |
| — | |
| Water View | |
| 131X51X34X34X34X43X119 | |
| — | |
| Full | |
| Vaulted/Cathedral Ceilings, Hardwood Floors, Walk-In Closet(s) | |
| Range, Microwave, Dishwasher, Refrigerator, Washer, Dryer, Disposal, Stainless Steel Appliance(s) | |
| Not in DB | |
| — | |
| — | |
| — | |
| Gas Log, Gas Starter |
Tax History
| Year | Property Taxes |
|---|---|
| 2019 | $8,777 |
Contact Agent
Nearby Similar Homes
Nearby Sold Comparables
Contact Agent
Listing Provided By
john greene, Realtor







