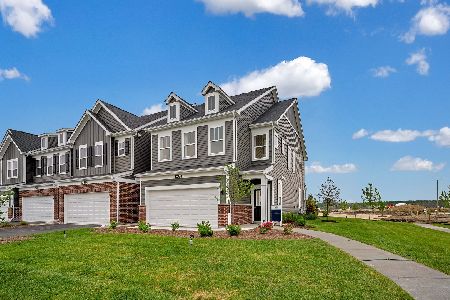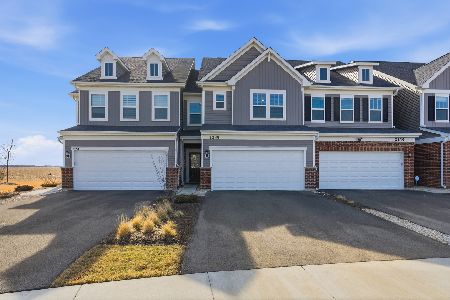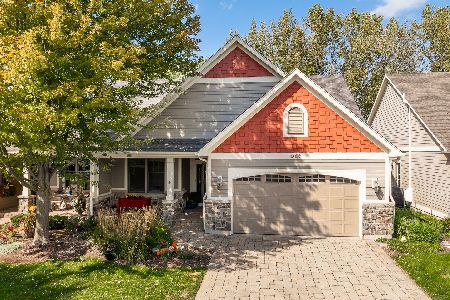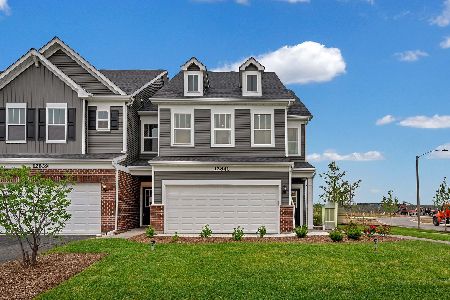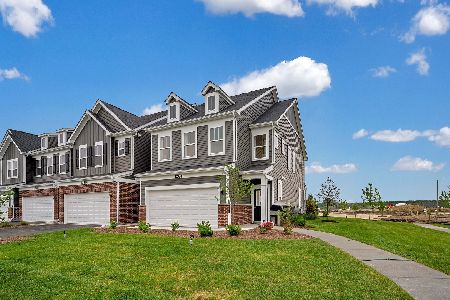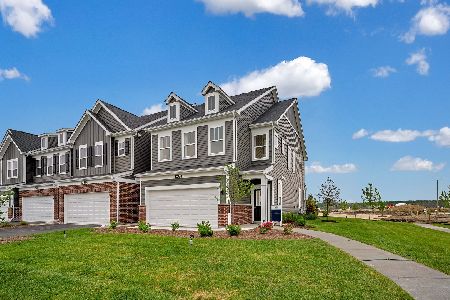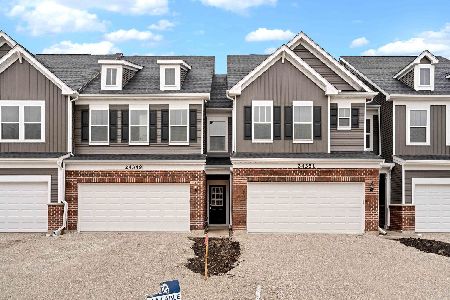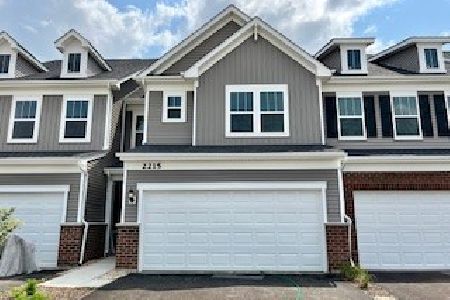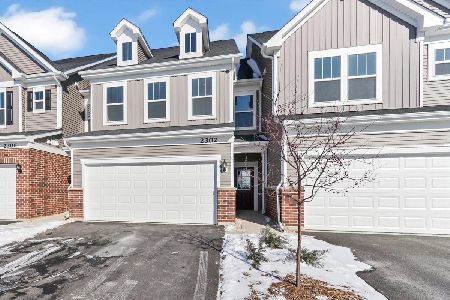24524 Alexis Lane, Plainfield, Illinois 60585
$415,000
|
Sold
|
|
| Status: | Closed |
| Sqft: | 2,097 |
| Cost/Sqft: | $200 |
| Beds: | 3 |
| Baths: | 3 |
| Year Built: | 2023 |
| Property Taxes: | $0 |
| Days On Market: | 824 |
| Lot Size: | 0,00 |
Description
New year, new price, new home! Welcome to this move-in ready townhome at Bronk Farm in Plainfield, nestled in the sought-after Plainfield North High School District 202. Immerse yourself in the perfect blend of comfort and luxury with our meticulously designed townhome, The Bowman, offering a seamless living experience in a vibrant community. Key Features: Size, Sprawling across 2097 square feet, The Bowman is thoughtfully designed with a spacious open-concept living plan, ideal for both relaxation and entertaining. Bedrooms: Discover three generously sized bedrooms, each boasting walk-in closets for ample storage space. Bathrooms: Enjoy the convenience of 2 1/2 baths, including a luxurious master suite with a soaker tub, separate shower, and exquisite tile walls. Garage: Accommodate your vehicles with ease in the attached 2-car garage. Sunroom: Bask in natural light and the beauty of the outdoors with a charming sunroom, perfect for morning coffees or evening relaxation. Outdoor Living: Extend your living space to the concrete patio, providing an ideal setting for outdoor gatherings. Master Suite Extension: Experience luxury with a second-floor master suite rear extension, complete with double walk-in closets. Kitchen: The heart of the home features white 42" cabinets, a herringbone design white kitchen tile backsplash, and top-of-the-line built-in stainless-steel Whirlpool appliances, including a vented hood, cooktop, and built-in wall oven and microwave. Countertops: Revel in the elegance of white quartz countertops throughout, adding a touch of sophistication to your kitchen and bathrooms. Flooring: Walk on luxury with 7" wide Luxury vinyl wood plank waterproof and scratch-resistant flooring that graces the entire first floor, bathrooms, and laundry areas. Lighting: Illuminate your space with recessed lights strategically placed in the foyer, hallway, garage entry, gathering areas, kitchen, upstairs hallway, and all walk-in closets. Ceiling Fans: Stay cool and comfortable with pre-wired ceiling fans in the sunroom and all three bedrooms. Privacy and Scenery: Select interior units offer a peaceful retreat, backing to a beautifully landscaped berm for added privacy and scenic views. Move-In Ready: Townhome 62356 is ready for you to move in and start creating cherished memories in your new home. Community Amenities: Welcome home to a community that embraces the essence of living well. Enjoy the perks of a clubhouse and pool, providing a perfect setting for community gatherings and leisure. Special Incentives: Take advantage of our special financial incentives available now. Contact our sales team for detailed information and secure your dream home at Bronk Farm in Plainfield. Don't miss the opportunity to own a home where fine details and designer finishes converge to create a living space that exceeds expectations. Your new beginning awaits at Bronk Farm - seize it today!
Property Specifics
| Condos/Townhomes | |
| 2 | |
| — | |
| 2023 | |
| — | |
| BOWMAN | |
| No | |
| — |
| Will | |
| Bronk Farm | |
| 345 / Monthly | |
| — | |
| — | |
| — | |
| 11936926 | |
| 0701331080040000 |
Nearby Schools
| NAME: | DISTRICT: | DISTANCE: | |
|---|---|---|---|
|
Grade School
Eagle Pointe Elementary School |
202 | — | |
|
Middle School
Heritage Grove Middle School |
202 | Not in DB | |
|
High School
Plainfield North High School |
202 | Not in DB | |
Property History
| DATE: | EVENT: | PRICE: | SOURCE: |
|---|---|---|---|
| 25 Mar, 2024 | Sold | $415,000 | MRED MLS |
| 22 Feb, 2024 | Under contract | $419,990 | MRED MLS |
| — | Last price change | $461,498 | MRED MLS |
| 27 Nov, 2023 | Listed for sale | $461,498 | MRED MLS |
| 20 Jun, 2025 | Under contract | $0 | MRED MLS |
| 24 May, 2025 | Listed for sale | $0 | MRED MLS |
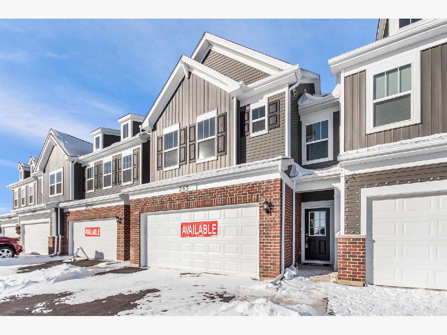
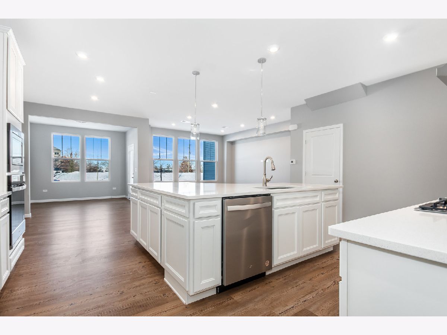
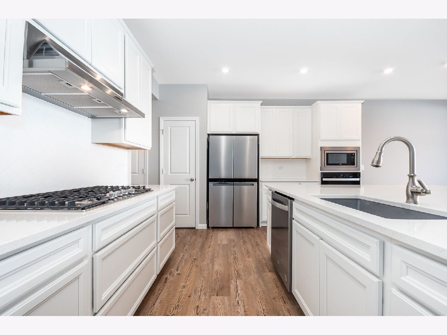
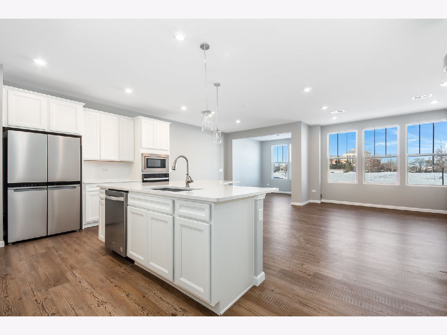
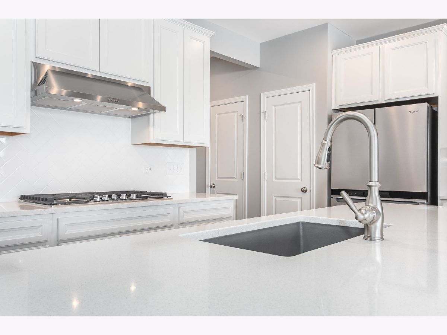
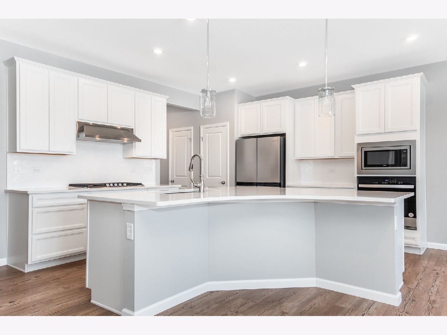
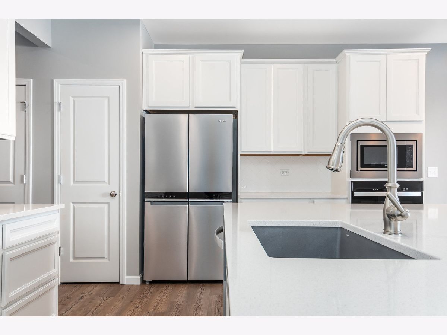
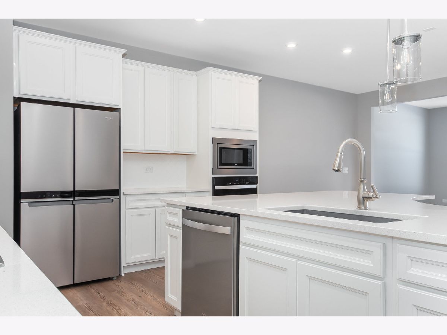
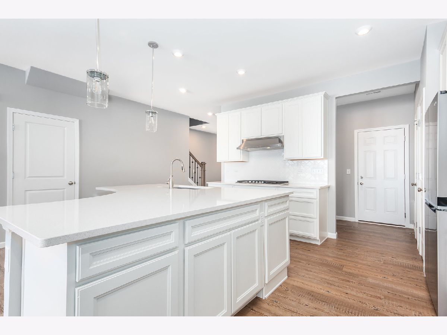
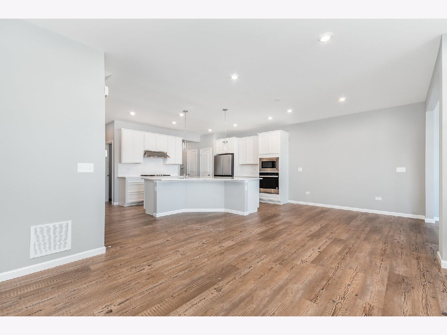
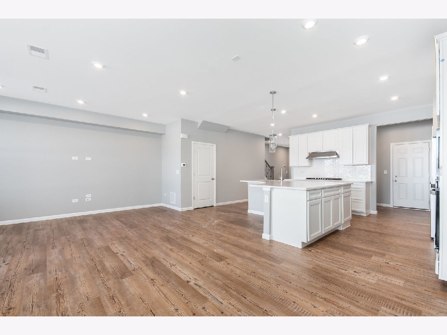
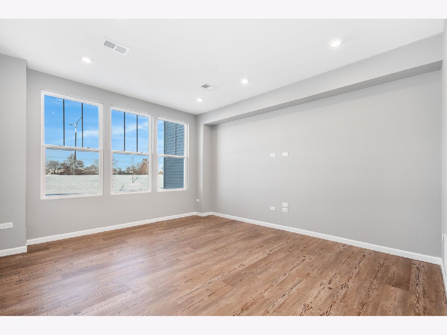
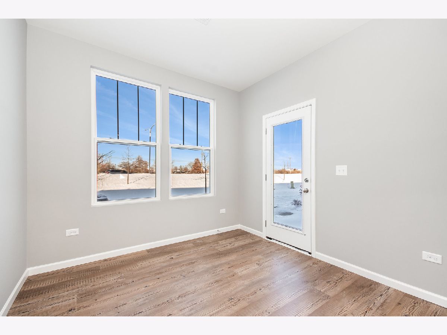
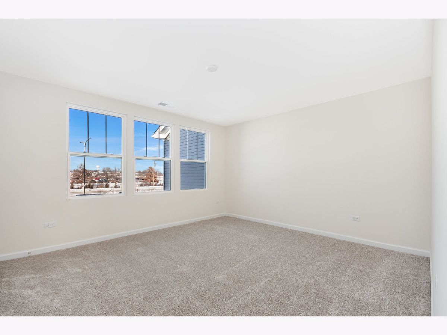
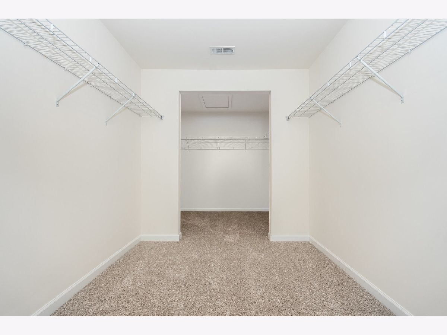
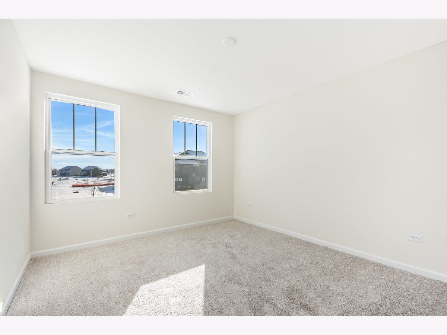
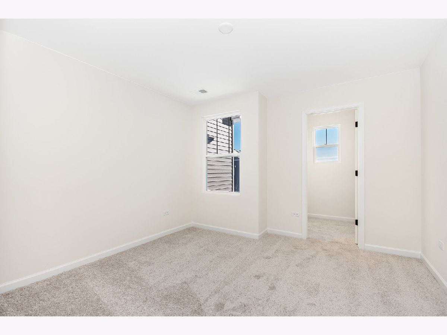
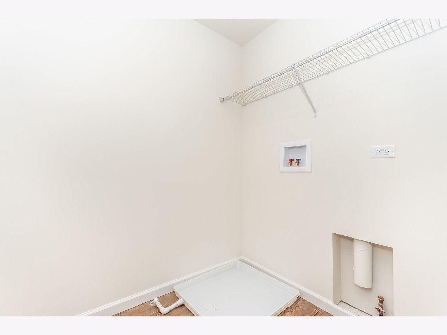
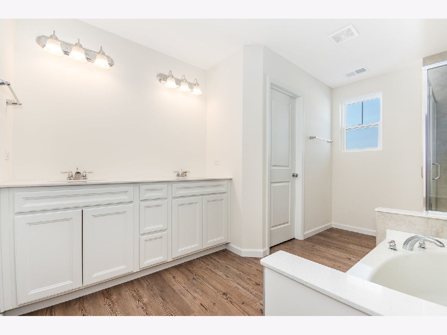
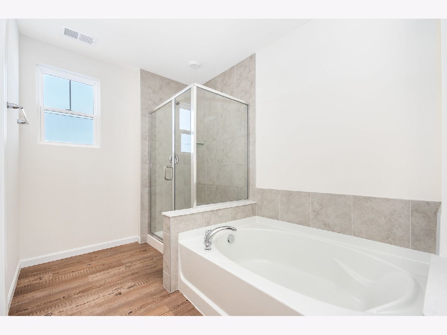
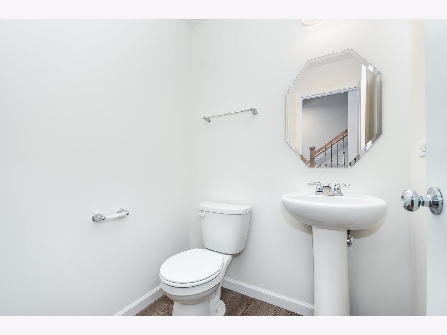
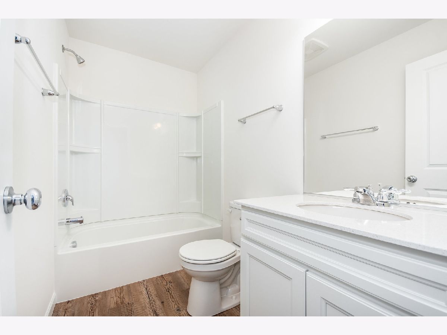
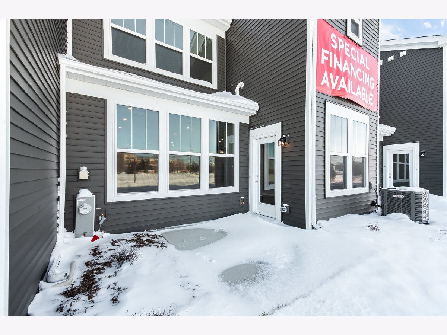
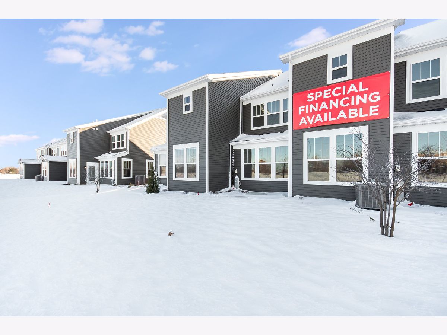
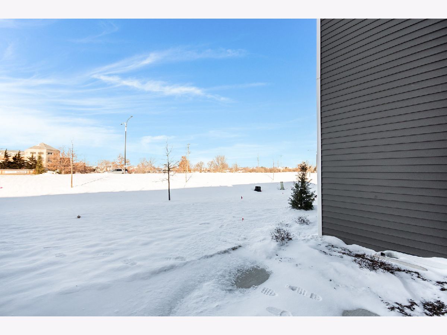
Room Specifics
Total Bedrooms: 3
Bedrooms Above Ground: 3
Bedrooms Below Ground: 0
Dimensions: —
Floor Type: —
Dimensions: —
Floor Type: —
Full Bathrooms: 3
Bathroom Amenities: Separate Shower,Double Sink,Soaking Tub
Bathroom in Basement: 0
Rooms: —
Basement Description: Slab
Other Specifics
| 2 | |
| — | |
| Asphalt | |
| — | |
| — | |
| 24X68 | |
| — | |
| — | |
| — | |
| — | |
| Not in DB | |
| — | |
| — | |
| — | |
| — |
Tax History
| Year | Property Taxes |
|---|
Contact Agent
Nearby Similar Homes
Nearby Sold Comparables
Contact Agent
Listing Provided By
john greene, Realtor

