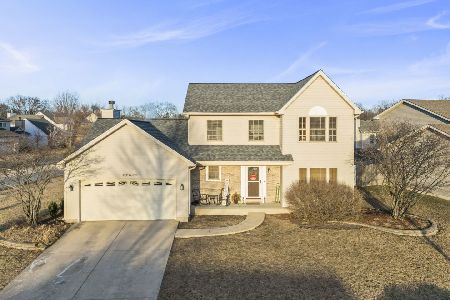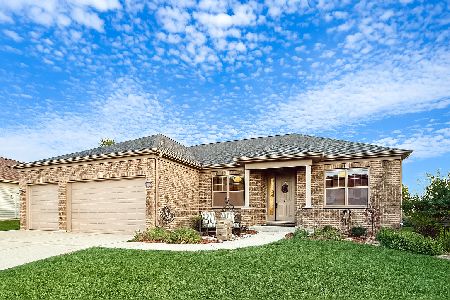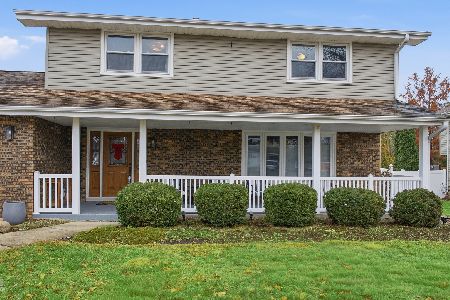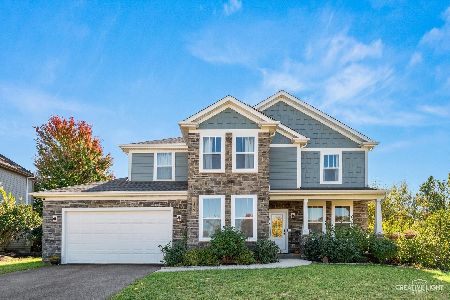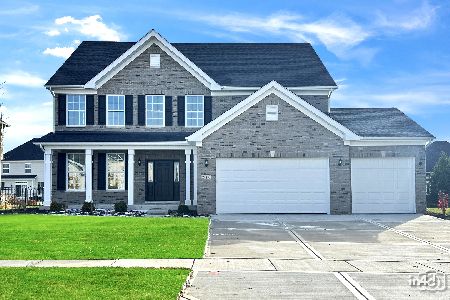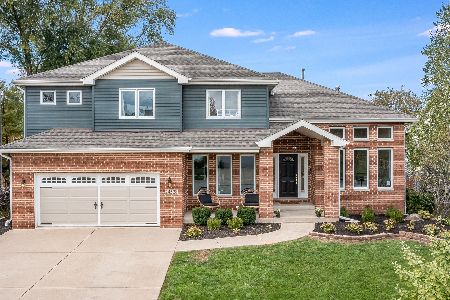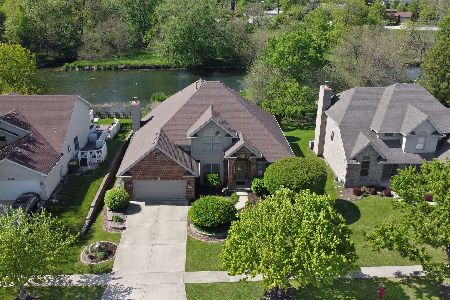24528 States Lane, Shorewood, Illinois 60404
$375,000
|
Sold
|
|
| Status: | Closed |
| Sqft: | 2,771 |
| Cost/Sqft: | $137 |
| Beds: | 5 |
| Baths: | 4 |
| Year Built: | 2000 |
| Property Taxes: | $9,237 |
| Days On Market: | 2352 |
| Lot Size: | 0,39 |
Description
Beautiful views await in this Custom Built, bright and airy Riverfront home. Enjoy the peaceful babbling water sounds of the DuPage river from the massive 2-tier deck. Delight in all the wildlife that comes calling, and the postcard perfect scenery when it snows! Huge Kitchen with granite countertops, Stainless appliances, island, and breakfast bar. Entire main level features Dark Bamboo hardwood flooring Master suite features expansive bath with whirlpool tub, separate shower, dual sinks, makeup/vanity room, and walk-in closet with island. Recently remodeled hall bath and 2nd floor laundry room. Finished English basement with wall of windows, Full bath, Bedroom, Rec room, Bonus room with wet bar. So much has been replaced/redone in the past 3 years...New Roof 2017, Exterior updated 2018, New epoxy flooring 2019 and custom workshop in oversized 24' long x 20" wide garage. Close to 59, 55 & 80. Property includes 2 parcels of land. Home is NOT located in Flood Zone. Welcome Home!
Property Specifics
| Single Family | |
| — | |
| Traditional | |
| 2000 | |
| English | |
| — | |
| Yes | |
| 0.39 |
| Will | |
| River Oaks South | |
| — / Not Applicable | |
| None | |
| Public | |
| Public Sewer | |
| 10460914 | |
| 0506211030390000 |
Nearby Schools
| NAME: | DISTRICT: | DISTANCE: | |
|---|---|---|---|
|
High School
Minooka Community High School |
111 | Not in DB | |
Property History
| DATE: | EVENT: | PRICE: | SOURCE: |
|---|---|---|---|
| 4 Oct, 2019 | Sold | $375,000 | MRED MLS |
| 3 Sep, 2019 | Under contract | $379,000 | MRED MLS |
| 29 Aug, 2019 | Listed for sale | $379,000 | MRED MLS |
| 20 Dec, 2021 | Sold | $440,000 | MRED MLS |
| 6 Nov, 2021 | Under contract | $430,000 | MRED MLS |
| 3 Nov, 2021 | Listed for sale | $430,000 | MRED MLS |
Room Specifics
Total Bedrooms: 5
Bedrooms Above Ground: 5
Bedrooms Below Ground: 0
Dimensions: —
Floor Type: Carpet
Dimensions: —
Floor Type: Carpet
Dimensions: —
Floor Type: Carpet
Dimensions: —
Floor Type: —
Full Bathrooms: 4
Bathroom Amenities: Whirlpool,Separate Shower,Double Sink
Bathroom in Basement: 1
Rooms: Bedroom 5,Office,Bonus Room,Recreation Room,Tandem Room,Foyer,Utility Room-1st Floor,Deck,Other Room
Basement Description: Finished,Egress Window
Other Specifics
| 2.1 | |
| Concrete Perimeter | |
| Concrete | |
| Deck, Porch, Storms/Screens | |
| Landscaped,River Front,Water View,Mature Trees | |
| 70 X 217 X 70 X 226 | |
| — | |
| Full | |
| Vaulted/Cathedral Ceilings, Bar-Dry, Bar-Wet, Hardwood Floors, Second Floor Laundry, Walk-In Closet(s) | |
| Range, Microwave, Dishwasher, Refrigerator, Bar Fridge, Washer, Dryer, Disposal, Stainless Steel Appliance(s), Wine Refrigerator | |
| Not in DB | |
| Sidewalks, Street Lights, Street Paved | |
| — | |
| — | |
| Double Sided, Attached Fireplace Doors/Screen, Gas Log, Gas Starter, Heatilator |
Tax History
| Year | Property Taxes |
|---|---|
| 2019 | $9,237 |
| 2021 | $9,318 |
Contact Agent
Nearby Similar Homes
Nearby Sold Comparables
Contact Agent
Listing Provided By
Berkshire Hathaway HomeServices KoenigRubloff

