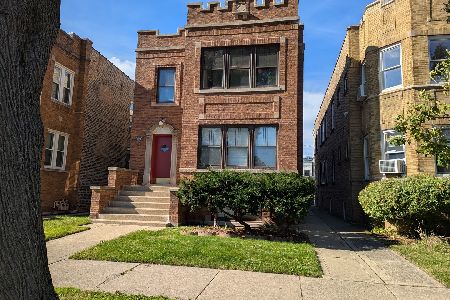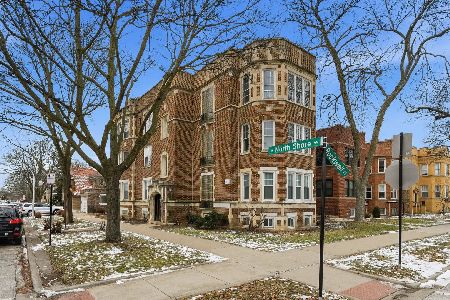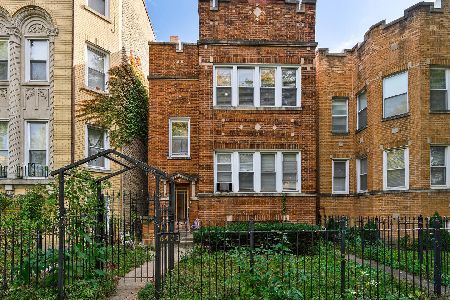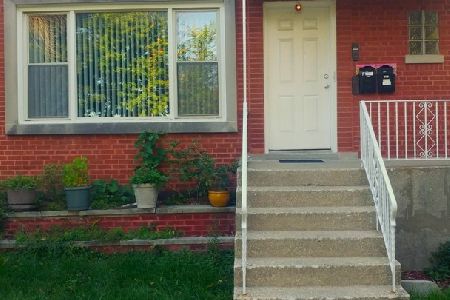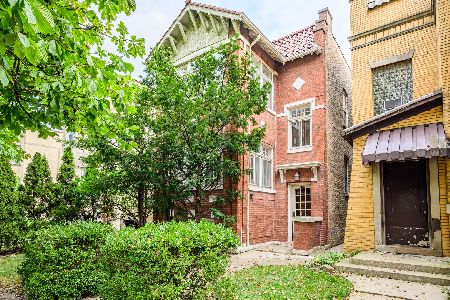2453 Arthur Avenue, West Ridge, Chicago, Illinois 60645
$810,000
|
Sold
|
|
| Status: | Closed |
| Sqft: | 0 |
| Cost/Sqft: | — |
| Beds: | 12 |
| Baths: | 0 |
| Year Built: | 1923 |
| Property Taxes: | $7,667 |
| Days On Market: | 2333 |
| Lot Size: | 0,09 |
Description
4-unit building in A+ location of West Ridge. The building was fully rehabbed in 2014 and no expense was spared. Too many upgrades to list, including new kitchens, granite countertops, hardwood flooring, LED light fixtures, new stainless steel appliance package: Range, Microwave, dishwasher, refrigerator. No deferred maintenance here with laundry, water heaters and forced-air HVAC systems per unit. Three car garage and one exterior parking space. Great investment.
Property Specifics
| Multi-unit | |
| — | |
| — | |
| 1923 | |
| Full,English | |
| — | |
| No | |
| 0.09 |
| Cook | |
| — | |
| — / — | |
| — | |
| Lake Michigan | |
| Public Sewer | |
| 10513671 | |
| 10364300010000 |
Property History
| DATE: | EVENT: | PRICE: | SOURCE: |
|---|---|---|---|
| 28 Sep, 2012 | Sold | $238,000 | MRED MLS |
| 27 Jul, 2012 | Under contract | $214,900 | MRED MLS |
| 25 Jun, 2012 | Listed for sale | $214,900 | MRED MLS |
| 8 Nov, 2019 | Sold | $810,000 | MRED MLS |
| 28 Sep, 2019 | Under contract | $789,000 | MRED MLS |
| 10 Sep, 2019 | Listed for sale | $789,000 | MRED MLS |
Room Specifics
Total Bedrooms: 12
Bedrooms Above Ground: 12
Bedrooms Below Ground: 0
Dimensions: —
Floor Type: —
Dimensions: —
Floor Type: —
Dimensions: —
Floor Type: —
Dimensions: —
Floor Type: —
Dimensions: —
Floor Type: —
Dimensions: —
Floor Type: —
Dimensions: —
Floor Type: —
Dimensions: —
Floor Type: —
Dimensions: —
Floor Type: —
Dimensions: —
Floor Type: —
Dimensions: —
Floor Type: —
Full Bathrooms: 8
Bathroom Amenities: —
Bathroom in Basement: —
Rooms: —
Basement Description: Finished
Other Specifics
| 3 | |
| Concrete Perimeter | |
| — | |
| — | |
| Corner Lot | |
| 33X125 | |
| — | |
| — | |
| — | |
| — | |
| Not in DB | |
| Sidewalks, Street Lights, Street Paved | |
| — | |
| — | |
| — |
Tax History
| Year | Property Taxes |
|---|---|
| 2012 | $7,746 |
| 2019 | $7,667 |
Contact Agent
Nearby Similar Homes
Nearby Sold Comparables
Contact Agent
Listing Provided By
City Habitat Realty LLC


