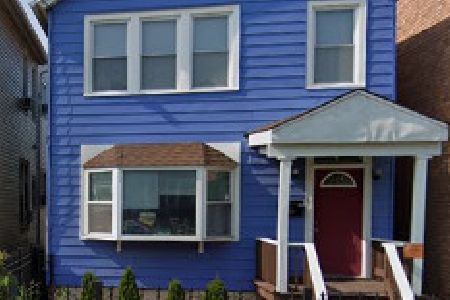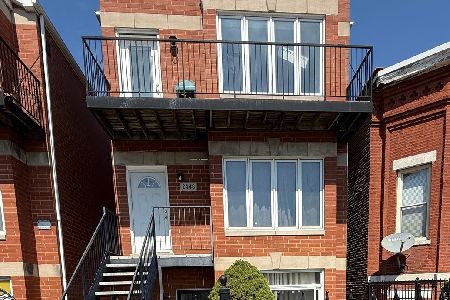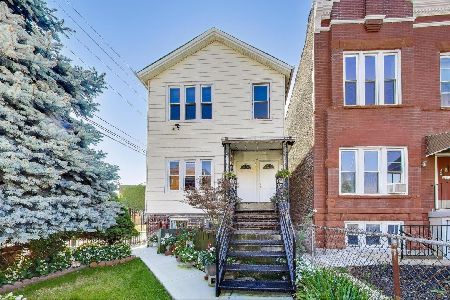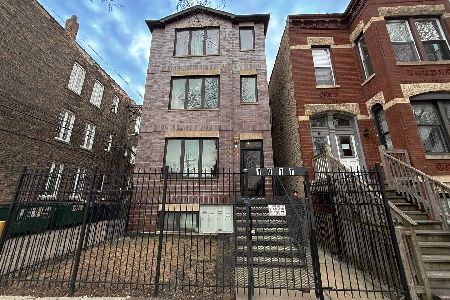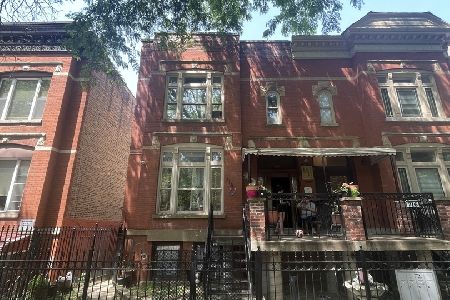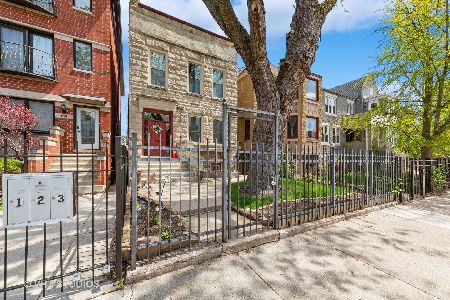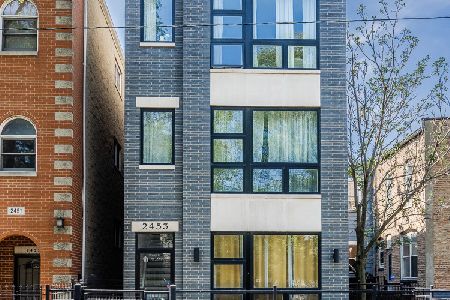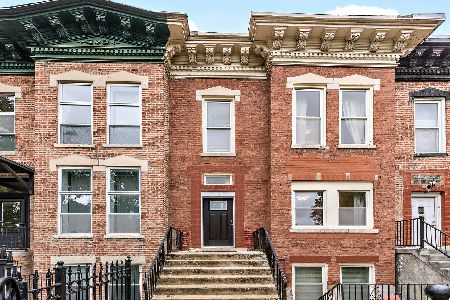2453 Taylor Street, Near West Side, Chicago, Illinois 60612
$774,000
|
Sold
|
|
| Status: | Closed |
| Sqft: | 0 |
| Cost/Sqft: | — |
| Beds: | 6 |
| Baths: | 0 |
| Year Built: | 2018 |
| Property Taxes: | $8,000 |
| Days On Market: | 2345 |
| Lot Size: | 0,00 |
Description
Tri-Taylor/Medical District Built New 2018 3-flat Investment Opportunity. 7.4% Cap Rate, 11.28 GRM. Absolute Turnkey Opportunity for the discerning investor. Located just blocks from the Western Blue Line entrance and moments from the 290 on-ramp. Area enjoys fast turnaround on rentals, low vacancy rates and excellent rents as it supplies much of the Illinois Medical District and is a great West Loop alternative. Built at grade, all units are 2 bed/ 2 bath complete condo quality design and finish including Stainless appliances, over-sized single bowl sink, quartz counter tops, transitional design, stained hardwood floors, separate HVAC, washer/dryers in unit, extra-large showers in the Master bath with handheld & bench, 3 parking spaces. $70,800 Annual Gross Revenue, Stabilized. 3rd party 1 Year Warranty program included. Pictures of past sale 2424 & 2426 Fillmore. Same builder. Equal finishes. 48 hours notice needed.
Property Specifics
| Multi-unit | |
| — | |
| Contemporary | |
| 2018 | |
| None | |
| — | |
| No | |
| — |
| Cook | |
| — | |
| — / — | |
| — | |
| Lake Michigan | |
| Public Sewer | |
| 10403834 | |
| 16134240070000 |
Nearby Schools
| NAME: | DISTRICT: | DISTANCE: | |
|---|---|---|---|
|
Grade School
Jensen Elementary School Olastic |
299 | — | |
|
High School
Manley Career Academy High Schoo |
299 | Not in DB | |
Property History
| DATE: | EVENT: | PRICE: | SOURCE: |
|---|---|---|---|
| 9 Jul, 2019 | Sold | $774,000 | MRED MLS |
| 17 Jun, 2019 | Under contract | $799,000 | MRED MLS |
| 4 Jun, 2019 | Listed for sale | $799,000 | MRED MLS |
| 31 Aug, 2023 | Sold | $850,000 | MRED MLS |
| 13 Jul, 2023 | Under contract | $874,900 | MRED MLS |
| 1 Jul, 2023 | Listed for sale | $874,900 | MRED MLS |
Room Specifics
Total Bedrooms: 6
Bedrooms Above Ground: 6
Bedrooms Below Ground: 0
Dimensions: —
Floor Type: —
Dimensions: —
Floor Type: —
Dimensions: —
Floor Type: —
Dimensions: —
Floor Type: —
Dimensions: —
Floor Type: —
Full Bathrooms: 6
Bathroom Amenities: Separate Shower
Bathroom in Basement: 0
Rooms: —
Basement Description: Slab
Other Specifics
| — | |
| Concrete Perimeter | |
| — | |
| Deck, Cable Access | |
| Common Grounds | |
| 24 X 126 | |
| — | |
| — | |
| — | |
| — | |
| Not in DB | |
| Sidewalks, Street Lights, Street Paved | |
| — | |
| — | |
| — |
Tax History
| Year | Property Taxes |
|---|---|
| 2019 | $8,000 |
| 2023 | $13,198 |
Contact Agent
Nearby Similar Homes
Nearby Sold Comparables
Contact Agent
Listing Provided By
North Clybourn Group, Inc.

