2453 Vista Trail, Elgin, Illinois 60124
$367,500
|
Sold
|
|
| Status: | Closed |
| Sqft: | 2,179 |
| Cost/Sqft: | $170 |
| Beds: | 2 |
| Baths: | 2 |
| Year Built: | 2005 |
| Property Taxes: | $8,215 |
| Days On Market: | 1732 |
| Lot Size: | 0,19 |
Description
Premium Location! Beautiful updated "Horizon" model in Edgewater by Del Webb. This home was the "Builders Model" and is located next to Creekside Lodge with view of the swimming pool and Open Space behind Clubhouse! No homes behind! Elevation has very popular Front Porch to sit and read and visit with neighbors! Large 21' x 7 foyer with hardwood floors. Kitchen has 42" cabinets, corian counters, double oven, double pantry and hardwood floors. Vaulted ceiling in Great Room with corner Fireplace. Den has plantation shutters, and home has custom window treatments throughout. Ceramic tile in baths. Underground sprinkler system also. Home has new roof. Edgewater takes care of Snow and Grass maintenance and is a gated community with 24/7 guard.( One person has to be 55+)Edgewater takes care of snow and grass maintenance and is a gated community with 24/7 guard on duty, seal coating driveways and front mulch every 2 years. Creekside Lodge has indoor and outdoor pools, fitness center, tennis/pickle ball and bocce courts. Just walking distance to all activities at the Clubhouse! WOW!
Property Specifics
| Single Family | |
| — | |
| Ranch | |
| 2005 | |
| None | |
| HORIZON | |
| No | |
| 0.19 |
| Kane | |
| Edgewater By Del Webb | |
| 237 / Monthly | |
| Insurance,Security,Clubhouse,Exercise Facilities,Pool,Lawn Care,Snow Removal,Other | |
| Public | |
| Public Sewer | |
| 11105834 | |
| 0629205006 |
Property History
| DATE: | EVENT: | PRICE: | SOURCE: |
|---|---|---|---|
| 30 Jul, 2021 | Sold | $367,500 | MRED MLS |
| 30 Jun, 2021 | Under contract | $369,900 | MRED MLS |
| — | Last price change | $385,000 | MRED MLS |
| 4 Jun, 2021 | Listed for sale | $385,000 | MRED MLS |
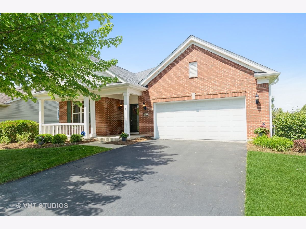
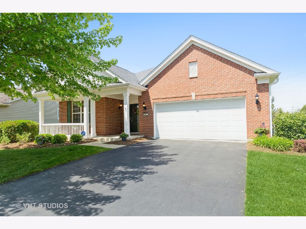
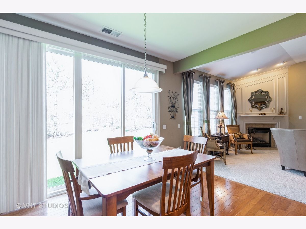
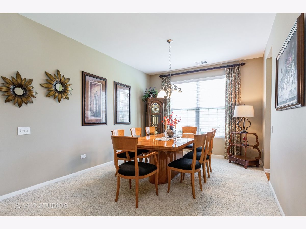
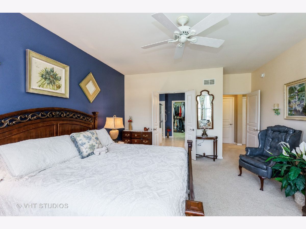
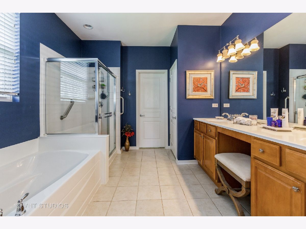
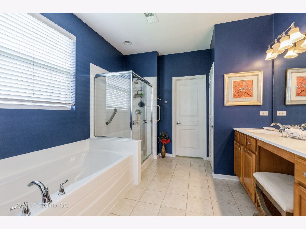
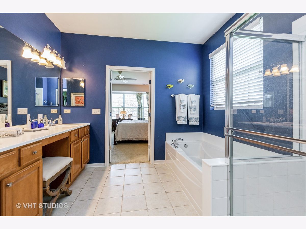
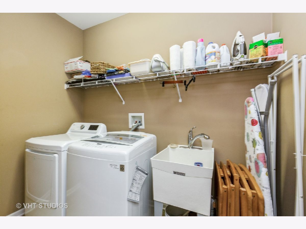
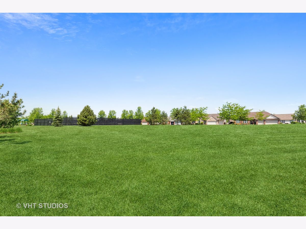
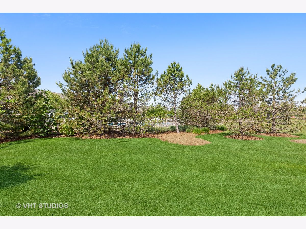
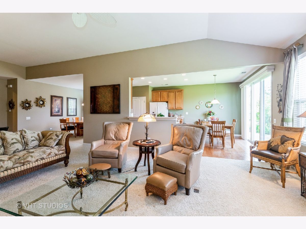
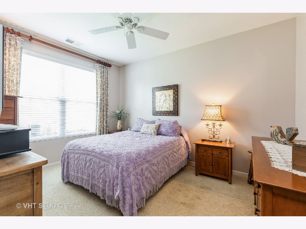
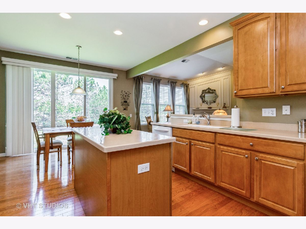
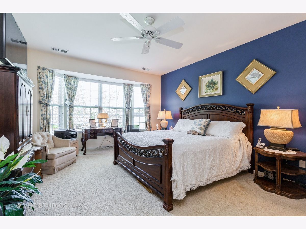
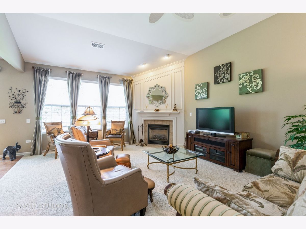
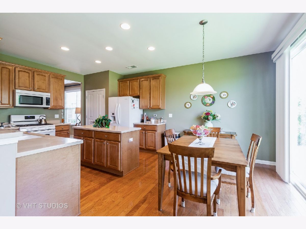
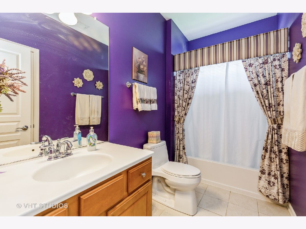
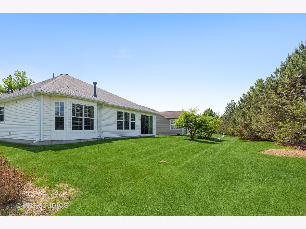
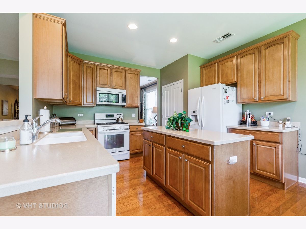
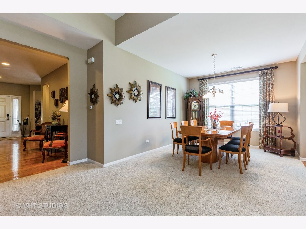
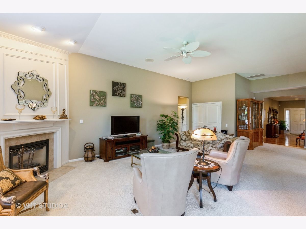
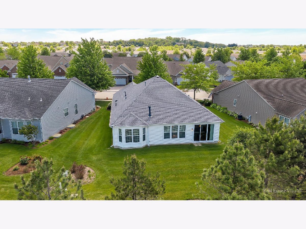
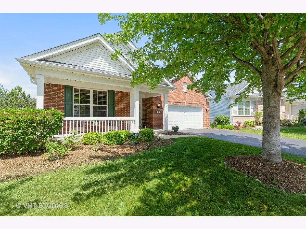
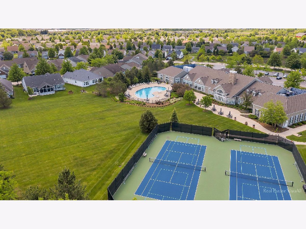
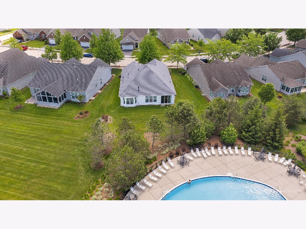
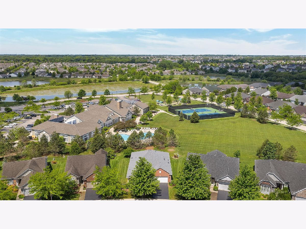
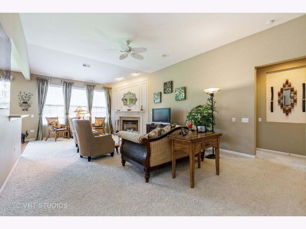
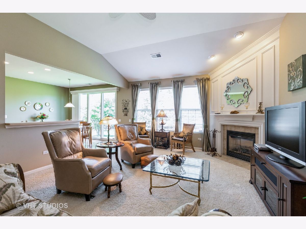
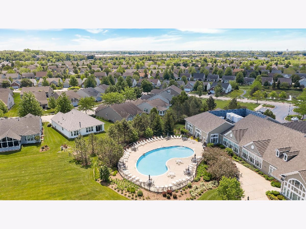
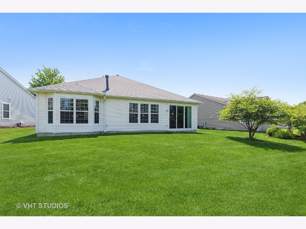
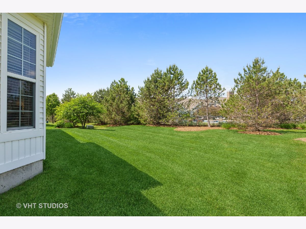
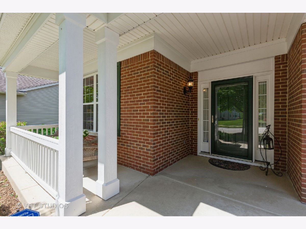
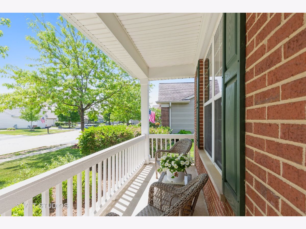
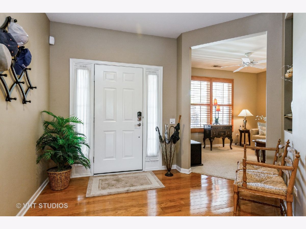
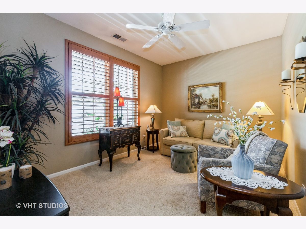
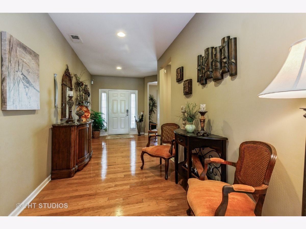
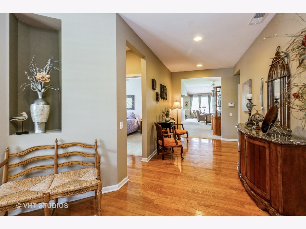
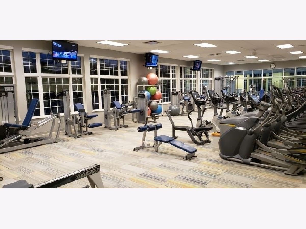
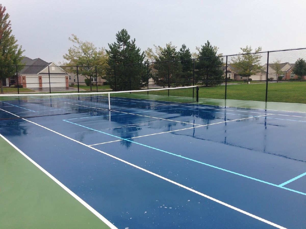
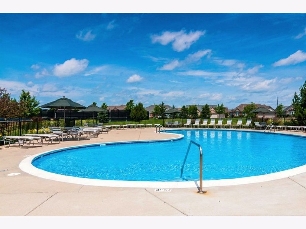
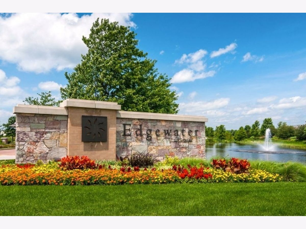
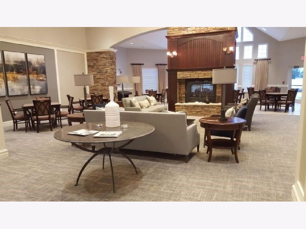
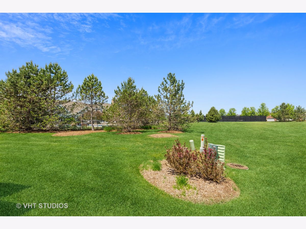
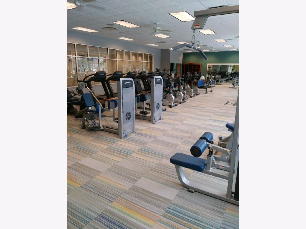
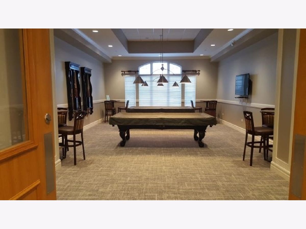
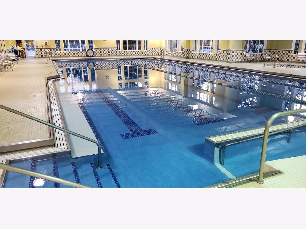
Room Specifics
Total Bedrooms: 2
Bedrooms Above Ground: 2
Bedrooms Below Ground: 0
Dimensions: —
Floor Type: Carpet
Full Bathrooms: 2
Bathroom Amenities: Separate Shower,Double Sink
Bathroom in Basement: 0
Rooms: Breakfast Room,Den,Foyer,Walk In Closet,Great Room
Basement Description: None
Other Specifics
| 2 | |
| Concrete Perimeter | |
| Asphalt | |
| Porch, Storms/Screens | |
| Landscaped | |
| 65X112 | |
| Unfinished | |
| Full | |
| Vaulted/Cathedral Ceilings, Hardwood Floors, First Floor Bedroom, First Floor Laundry, First Floor Full Bath, Walk-In Closet(s) | |
| Double Oven, Microwave, Dishwasher, Refrigerator, Washer, Dryer, Disposal | |
| Not in DB | |
| Clubhouse, Pool, Tennis Court(s), Gated, Other | |
| — | |
| — | |
| Gas Log |
Tax History
| Year | Property Taxes |
|---|---|
| 2021 | $8,215 |
Contact Agent
Nearby Similar Homes
Nearby Sold Comparables
Contact Agent
Listing Provided By
Baird & Warner









