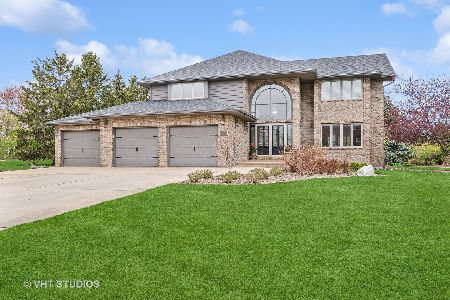24536 Ganton Court, Naperville, Illinois 60564
$525,000
|
Sold
|
|
| Status: | Closed |
| Sqft: | 3,818 |
| Cost/Sqft: | $140 |
| Beds: | 4 |
| Baths: | 4 |
| Year Built: | 1991 |
| Property Taxes: | $11,854 |
| Days On Market: | 2146 |
| Lot Size: | 0,75 |
Description
Back on the market with some stunning updates! Stunning executive home, on a quiet cul-de-sac in Tamarack Fairways. Recent updates include refinished hardwood floors, white trim throughout the entire home, and fresh painting-all in today's colors! An impressive and welcoming front entrance features a lovely double door entry and bright 2 story foyer. This home has over 3800 sf of well thought out living space with many recent updates. IN LAW ARRANGEMENT with a main floor bedroom located next to a full bath. The newly updated kitchen has NEW SS appliances, granite counters, pendant lighting and opens to a family room with a masonry brick fireplace, built in book shelves and wet bar. There are 3 bedrooms, including the master, upstairs, and another in the lower level. The master bedroom is an absolute retreat with plenty of room and separate reading/lounge area. The enormous and sumptuous updated master bath has stunning granite, a separate shower, 'bubbler' soaking tub, walk in closet and plenty of storage. The huge laundry room is conveniently located on the second level and has additional hanging space and storage cabinets. The 3 full baths are totally updated. The finished basement is really exceptional and features a workout room, an additional bedroom, office, a half bathroom, plenty of storage AND a work room. The work room is perfect for wood working or home projects and has access directly to the garage. The absolutely lovely private yard has been professionally landscaped. The patio and private space is perfect for outdoor entertaining, or for simply relaxing and enjoying time outside. This home is serviced by District 202 Schools.
Property Specifics
| Single Family | |
| — | |
| Traditional | |
| 1991 | |
| Full | |
| — | |
| No | |
| 0.75 |
| Will | |
| Tamarack Fairways | |
| 100 / Annual | |
| Insurance | |
| Private Well | |
| Septic-Private | |
| 10689336 | |
| 0701163010090000 |
Nearby Schools
| NAME: | DISTRICT: | DISTANCE: | |
|---|---|---|---|
|
Grade School
Freedom Elementary School |
202 | — | |
|
Middle School
Heritage Grove Middle School |
202 | Not in DB | |
|
High School
Plainfield North High School |
202 | Not in DB | |
Property History
| DATE: | EVENT: | PRICE: | SOURCE: |
|---|---|---|---|
| 22 Jul, 2020 | Sold | $525,000 | MRED MLS |
| 14 Jun, 2020 | Under contract | $535,000 | MRED MLS |
| 13 Apr, 2020 | Listed for sale | $535,000 | MRED MLS |
| 26 Jun, 2024 | Sold | $835,000 | MRED MLS |
| 8 May, 2024 | Under contract | $860,000 | MRED MLS |
| 18 Apr, 2024 | Listed for sale | $860,000 | MRED MLS |
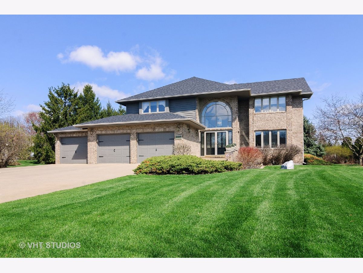
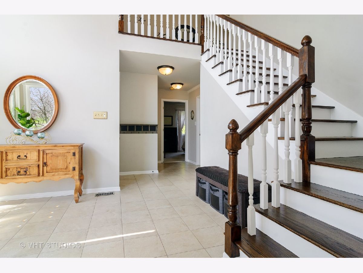
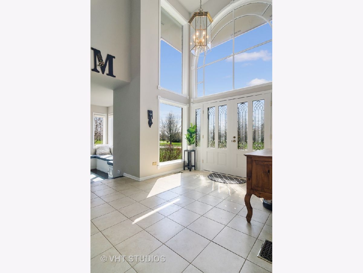
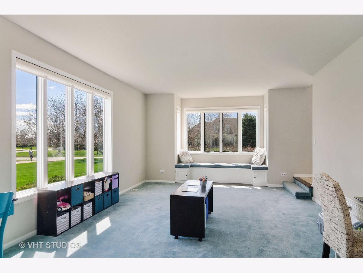
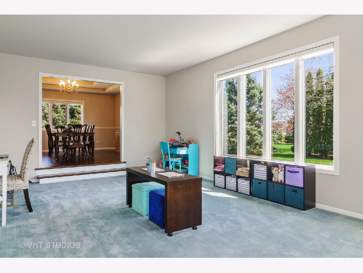
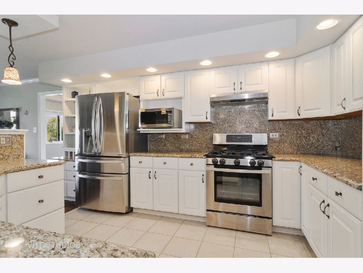
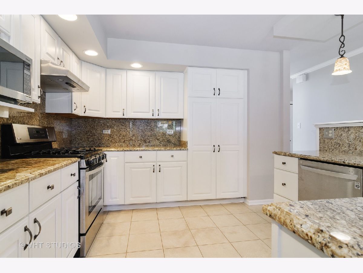
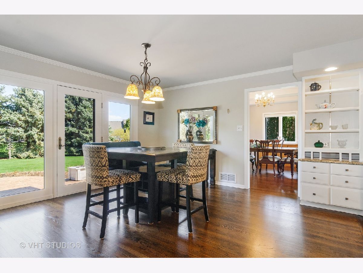
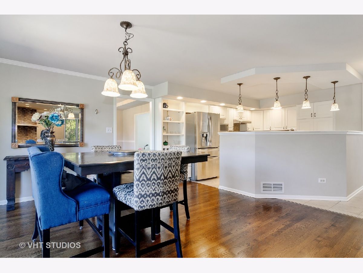
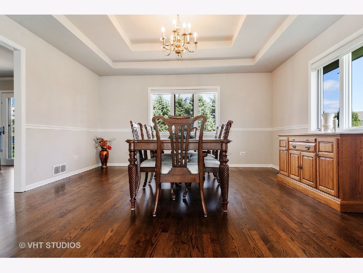
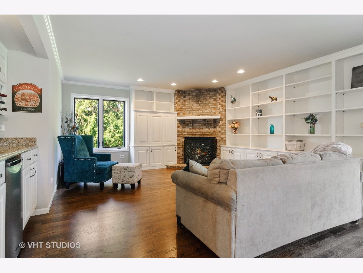
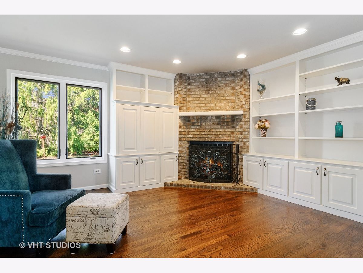
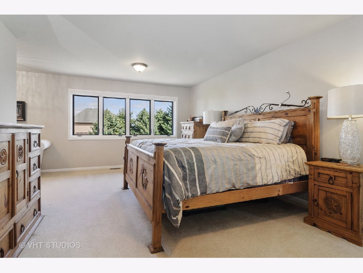
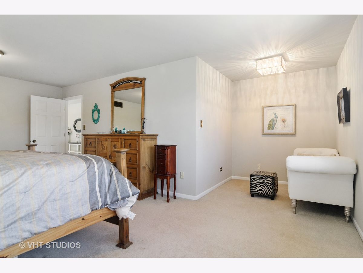
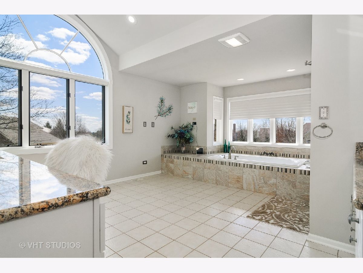
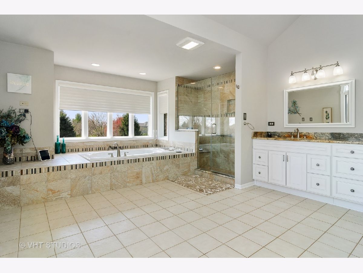
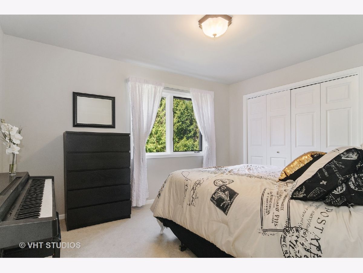
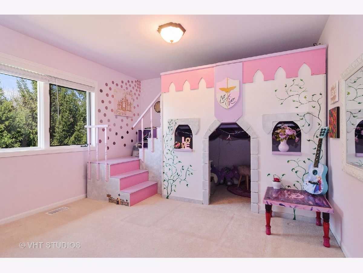
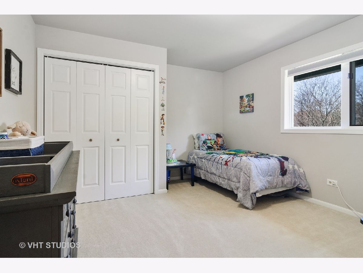
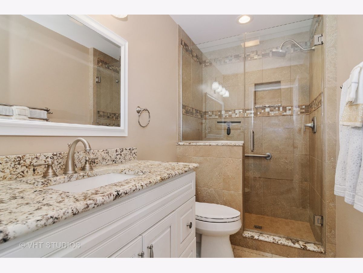
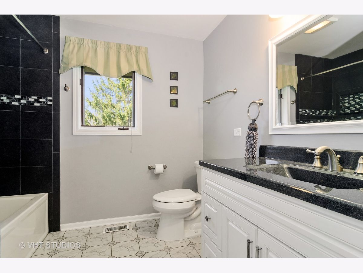
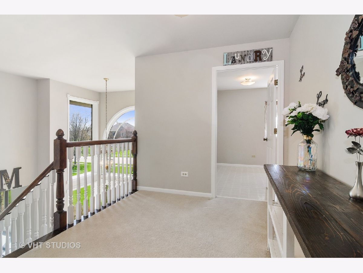
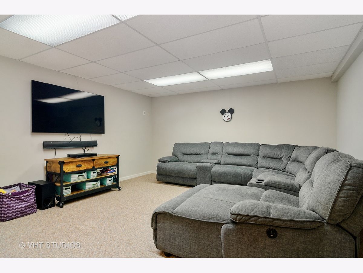
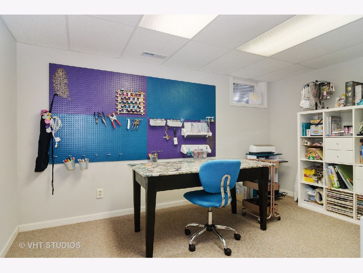
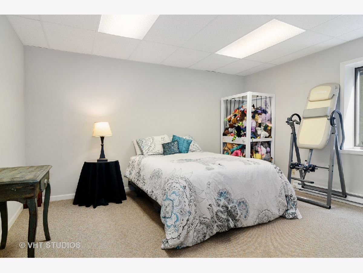
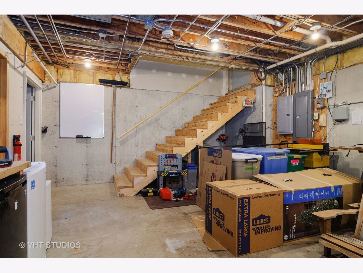
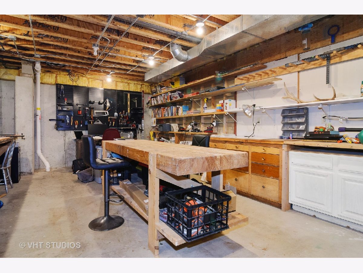
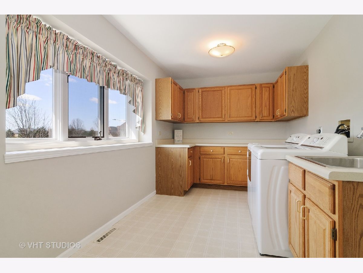
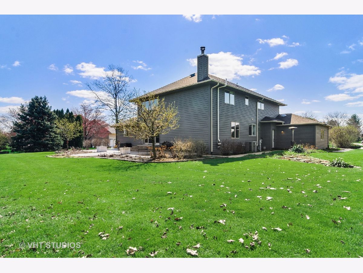
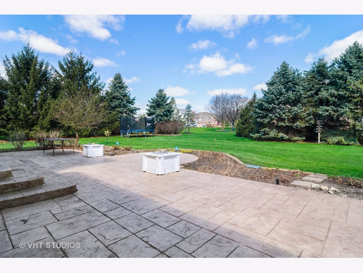
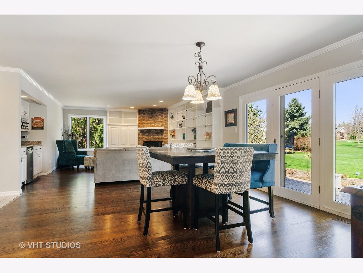
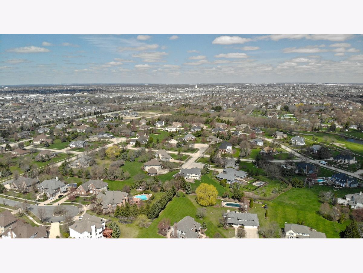
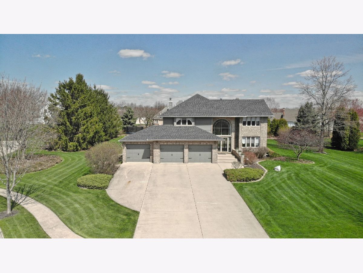
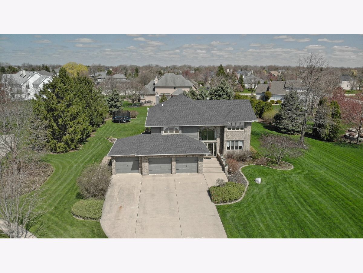
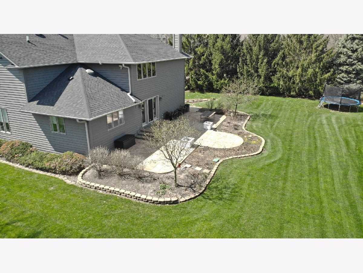
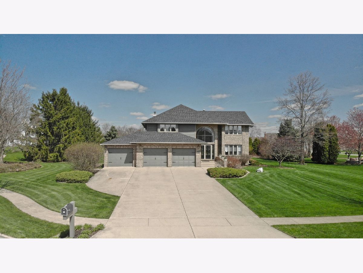
Room Specifics
Total Bedrooms: 5
Bedrooms Above Ground: 4
Bedrooms Below Ground: 1
Dimensions: —
Floor Type: Carpet
Dimensions: —
Floor Type: Carpet
Dimensions: —
Floor Type: Carpet
Dimensions: —
Floor Type: —
Full Bathrooms: 4
Bathroom Amenities: Separate Shower,Double Sink
Bathroom in Basement: 1
Rooms: Bedroom 5,Office,Workshop,Exercise Room,Foyer
Basement Description: Finished
Other Specifics
| 3 | |
| Concrete Perimeter | |
| Concrete | |
| Stamped Concrete Patio, Storms/Screens | |
| Cul-De-Sac,Landscaped | |
| 167X169X203X119X31X32 | |
| Unfinished | |
| Full | |
| Bar-Wet, Hardwood Floors, First Floor Bedroom, Second Floor Laundry, First Floor Full Bath | |
| Range, Microwave, Dishwasher, Refrigerator, Washer, Dryer, Disposal, Stainless Steel Appliance(s), Wine Refrigerator | |
| Not in DB | |
| Curbs, Sidewalks, Street Lights, Street Paved | |
| — | |
| — | |
| Gas Starter |
Tax History
| Year | Property Taxes |
|---|---|
| 2020 | $11,854 |
| 2024 | $13,086 |
Contact Agent
Nearby Similar Homes
Nearby Sold Comparables
Contact Agent
Listing Provided By
Baird & Warner





