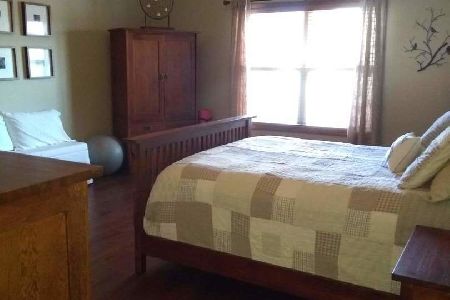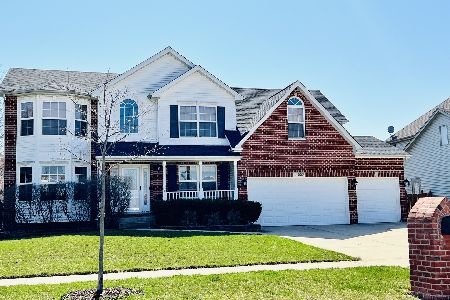24537 Norwood Drive, Plainfield, Illinois 60585
$615,000
|
Sold
|
|
| Status: | Closed |
| Sqft: | 2,890 |
| Cost/Sqft: | $207 |
| Beds: | 4 |
| Baths: | 4 |
| Year Built: | 2005 |
| Property Taxes: | $11,160 |
| Days On Market: | 283 |
| Lot Size: | 0,00 |
Description
**MULTIPLE OFFERS RECEIVED** Everything You've Been Searching For! This stunning home boasts large bedrooms, a dual staircase, 6-panel doors, beautiful hardwood floors, and a meticulously updated kitchen. As you enter, the grand 2-story foyer opens to an elegant dining room with wainscoting, eye-catching archways, and a versatile "flex room" - perfect for an office or additional living space. The spacious family room, featuring a cozy gas starter wood-burning fireplace, flows seamlessly into the inviting and highly functional kitchen. Highlights of the kitchen include a generous food pantry, double oven, butler's pantry with beverage fridge, and a large island along with SS appliances- perfect for both cooking and entertaining. The luxurious master suite offers an enormous walk-in closet, a tray ceiling, and a spa-like en-suite with dual raised vanities and a soaking tub with a separate shower. Secondary bedrooms are spacious with plenty of closet space, complemented by a well-appointed hall bath and a Jack & Jill bath. The whole house fan is perfect for quick and economical home cooling, and save money with the in-ground sprinkler system! The partially finished basement is ready for your personal touch and final ideas. Fully fenced yard with a newer deck and pool ('23). Water Heater ('24), Roof ('20). Ideally located near shopping, top-rated schools, Plainfield North H.S., and easy access to I-55, this home offers convenience and comfort. Welcome to your new home at Wilding Pointe!
Property Specifics
| Single Family | |
| — | |
| — | |
| 2005 | |
| — | |
| — | |
| No | |
| — |
| Will | |
| Wilding Pointe | |
| 280 / Annual | |
| — | |
| — | |
| — | |
| 12327148 | |
| 0701333110080000 |
Nearby Schools
| NAME: | DISTRICT: | DISTANCE: | |
|---|---|---|---|
|
Grade School
Eagle Pointe Elementary School |
202 | — | |
|
Middle School
Heritage Grove Middle School |
202 | Not in DB | |
|
High School
Plainfield North High School |
202 | Not in DB | |
Property History
| DATE: | EVENT: | PRICE: | SOURCE: |
|---|---|---|---|
| 31 Mar, 2011 | Sold | $235,000 | MRED MLS |
| 25 Feb, 2011 | Under contract | $249,900 | MRED MLS |
| — | Last price change | $259,900 | MRED MLS |
| 7 Jan, 2011 | Listed for sale | $264,900 | MRED MLS |
| 29 May, 2025 | Sold | $615,000 | MRED MLS |
| 12 Apr, 2025 | Under contract | $599,500 | MRED MLS |
| 9 Apr, 2025 | Listed for sale | $599,500 | MRED MLS |
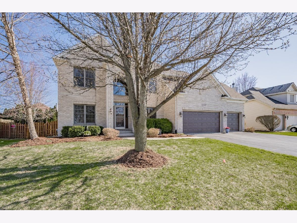
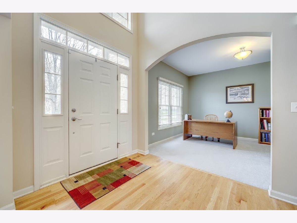
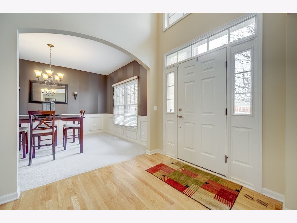
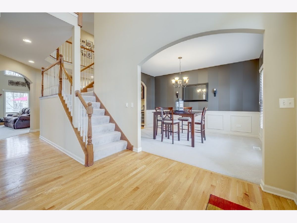
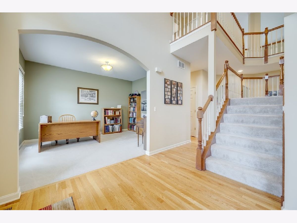
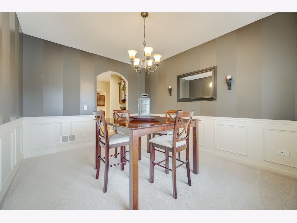
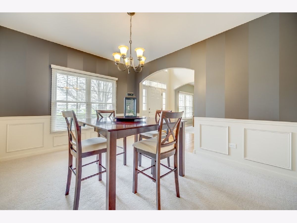
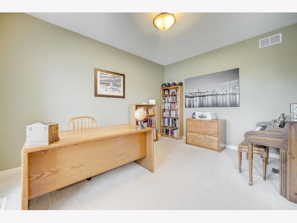
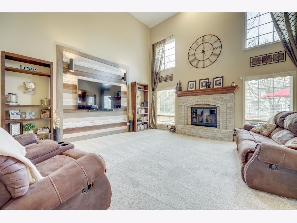
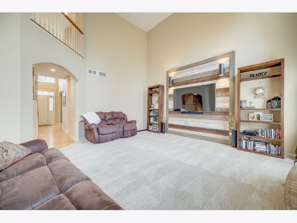
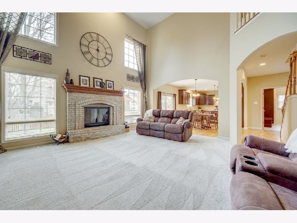
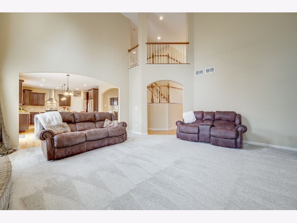
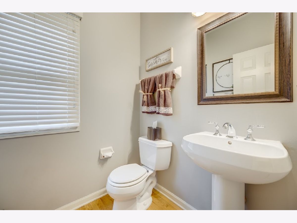
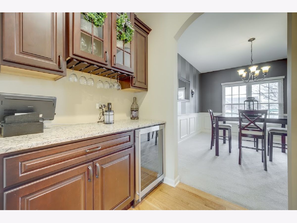
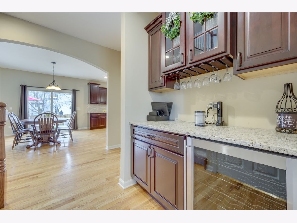
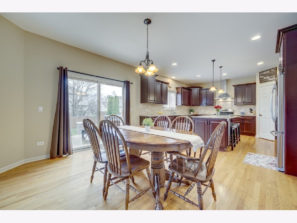
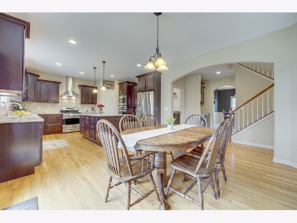
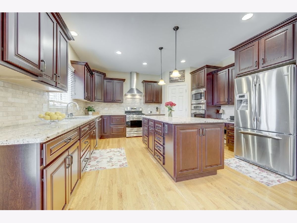
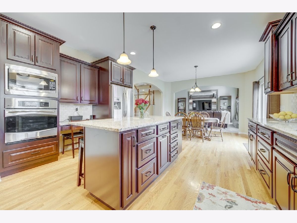
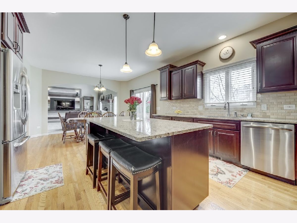
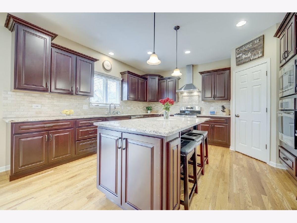
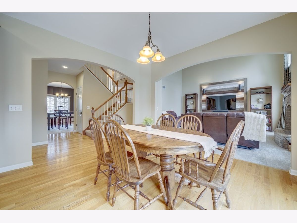
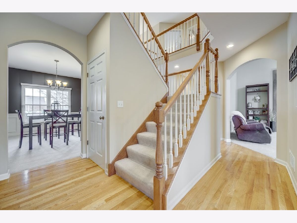
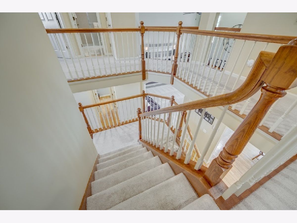
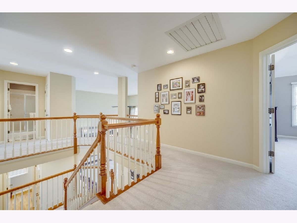
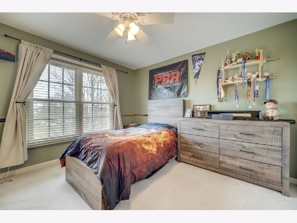
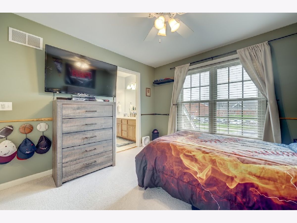
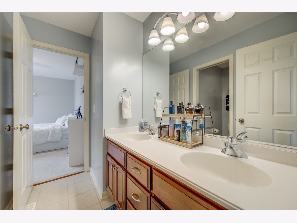
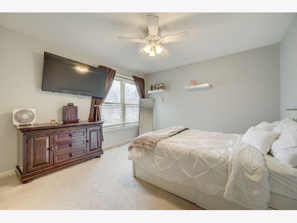
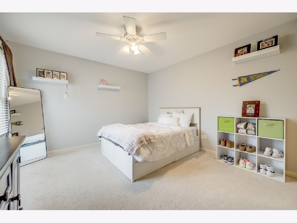
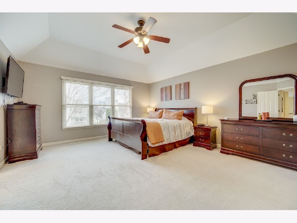
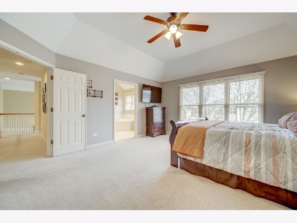
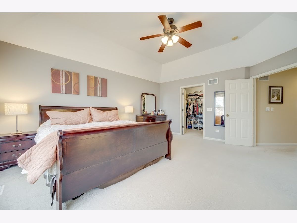
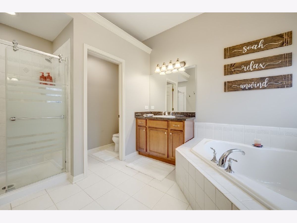
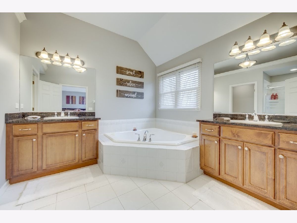
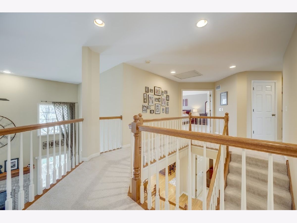
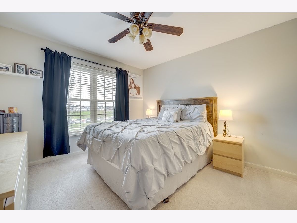
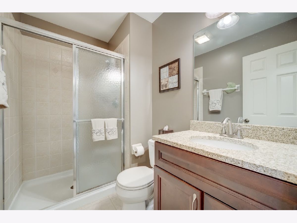
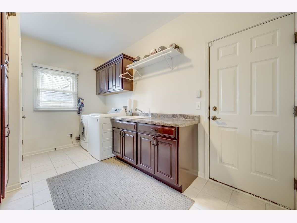
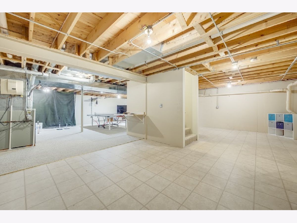
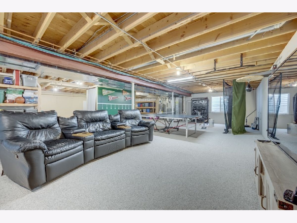
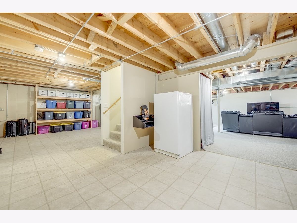
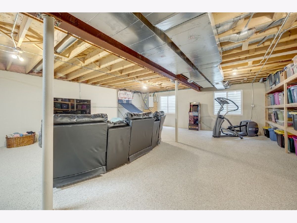
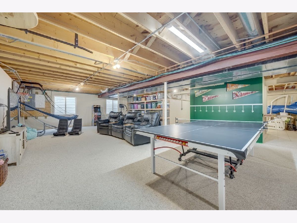
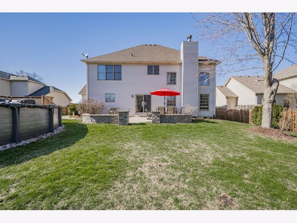
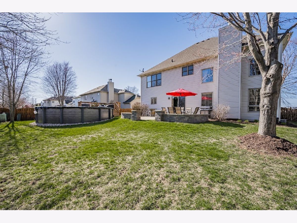
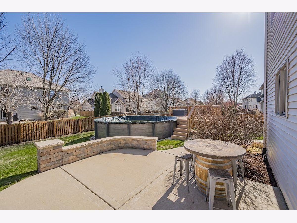
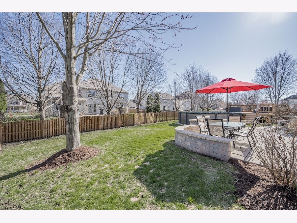
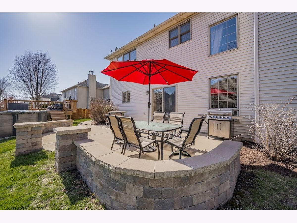
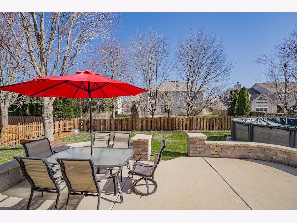
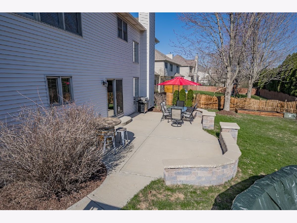
Room Specifics
Total Bedrooms: 4
Bedrooms Above Ground: 4
Bedrooms Below Ground: 0
Dimensions: —
Floor Type: —
Dimensions: —
Floor Type: —
Dimensions: —
Floor Type: —
Full Bathrooms: 4
Bathroom Amenities: —
Bathroom in Basement: 0
Rooms: —
Basement Description: —
Other Specifics
| 3 | |
| — | |
| — | |
| — | |
| — | |
| 81X125X79X125 | |
| — | |
| — | |
| — | |
| — | |
| Not in DB | |
| — | |
| — | |
| — | |
| — |
Tax History
| Year | Property Taxes |
|---|---|
| 2011 | $8,830 |
| 2025 | $11,160 |
Contact Agent
Nearby Similar Homes
Nearby Sold Comparables
Contact Agent
Listing Provided By
Re/Max Ultimate Professionals








