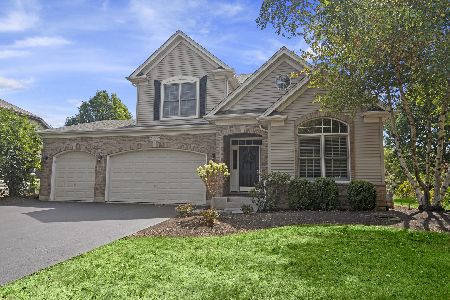24538 Wellesley Circle, Plainfield, Illinois 60585
$375,000
|
Sold
|
|
| Status: | Closed |
| Sqft: | 2,590 |
| Cost/Sqft: | $150 |
| Beds: | 4 |
| Baths: | 3 |
| Year Built: | 2000 |
| Property Taxes: | $8,647 |
| Days On Market: | 2396 |
| Lot Size: | 0,23 |
Description
STUNNING 4 Bedroom, 2.1 Bath Home in HIGHLY sought after Wilding Pointe Subdivision! SPACIOUS Kitchen Perfect for Entertaining with Granite Counters, White Cabinets, SS Kitchen Aid Appliances, Tile Backsplash and Center Island. Huge Family Room has BEAUTIFUL Updated Fireplace with Gas Logs. Formal Living Room with Vaulted Ceiling, Dining Room and Office. Fresh Paint, 4 1/4" Baseboards and Hardwood Floors Through-out First Level! Updated White Trim and 6 Panel Wood Doors. Master Bedroom with WIC and Private Spa Bath. Finished Full Basement has Rec Room, Dry Bar and Fabulous Work-out Room. BRAND NEW ROOF 2019! Fully Fenced Landscaped Yard with Large Deck and Shed. Sprinkler System and 3 Car Garage. All Appliances Included! North Plainfield Location! Close to Schools, Parks, Playground, Shopping, Restaurants and I-55 Access! Move-in Condition! HURRY!
Property Specifics
| Single Family | |
| — | |
| Traditional | |
| 2000 | |
| Full | |
| — | |
| No | |
| 0.23 |
| Will | |
| Wilding Pointe | |
| 230 / Annual | |
| None | |
| Lake Michigan | |
| Public Sewer | |
| 10434128 | |
| 0701333040050000 |
Nearby Schools
| NAME: | DISTRICT: | DISTANCE: | |
|---|---|---|---|
|
Grade School
Eagle Pointe Elementary School |
202 | — | |
|
Middle School
Heritage Grove Middle School |
202 | Not in DB | |
|
High School
Plainfield North High School |
202 | Not in DB | |
Property History
| DATE: | EVENT: | PRICE: | SOURCE: |
|---|---|---|---|
| 1 Apr, 2011 | Sold | $303,000 | MRED MLS |
| 18 Feb, 2011 | Under contract | $319,000 | MRED MLS |
| — | Last price change | $324,333 | MRED MLS |
| 23 Aug, 2010 | Listed for sale | $334,000 | MRED MLS |
| 23 Sep, 2019 | Sold | $375,000 | MRED MLS |
| 15 Aug, 2019 | Under contract | $388,000 | MRED MLS |
| — | Last price change | $399,900 | MRED MLS |
| 28 Jun, 2019 | Listed for sale | $399,900 | MRED MLS |
Room Specifics
Total Bedrooms: 4
Bedrooms Above Ground: 4
Bedrooms Below Ground: 0
Dimensions: —
Floor Type: Carpet
Dimensions: —
Floor Type: Carpet
Dimensions: —
Floor Type: Carpet
Full Bathrooms: 3
Bathroom Amenities: Separate Shower,Double Sink,Soaking Tub
Bathroom in Basement: 0
Rooms: Eating Area,Office,Foyer,Recreation Room,Exercise Room
Basement Description: Finished
Other Specifics
| 3 | |
| — | |
| Concrete | |
| Deck | |
| Fenced Yard,Landscaped | |
| 80 X 125 | |
| — | |
| Full | |
| Vaulted/Cathedral Ceilings, Bar-Dry, Hardwood Floors, First Floor Laundry | |
| Range, Microwave, Dishwasher, Refrigerator, Washer, Dryer, Disposal, Stainless Steel Appliance(s), Water Softener Owned | |
| Not in DB | |
| Sidewalks, Street Lights, Street Paved | |
| — | |
| — | |
| Gas Log, Gas Starter |
Tax History
| Year | Property Taxes |
|---|---|
| 2011 | $8,141 |
| 2019 | $8,647 |
Contact Agent
Nearby Similar Homes
Nearby Sold Comparables
Contact Agent
Listing Provided By
Coldwell Banker The Real Estate Group










