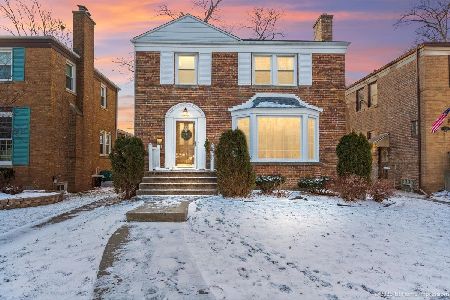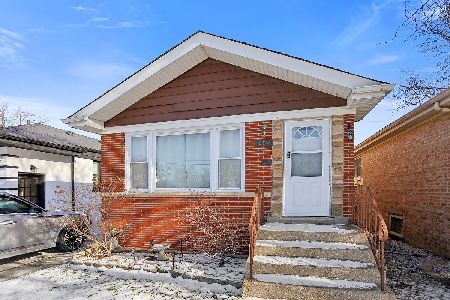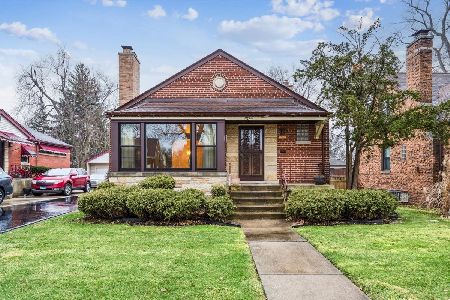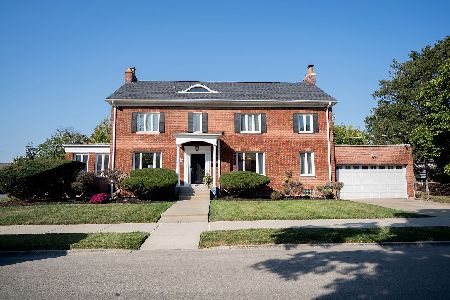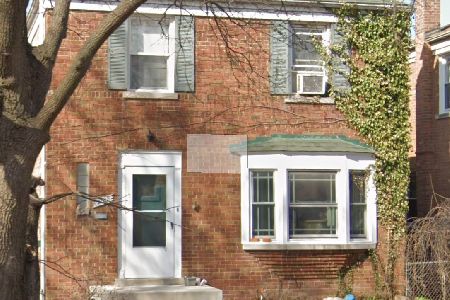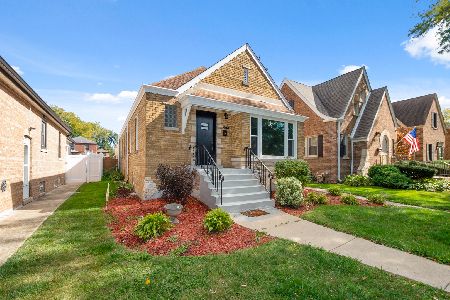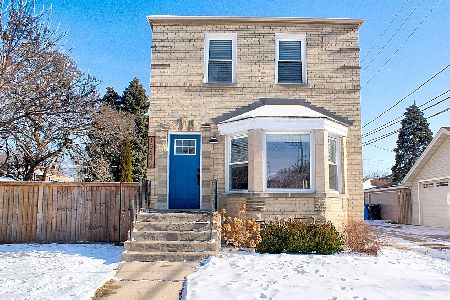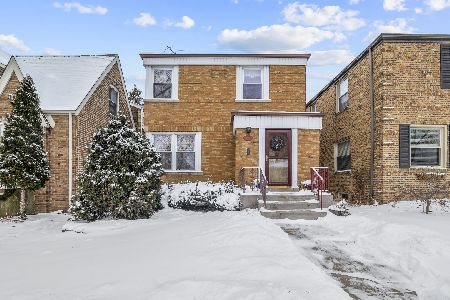2454 107th Street, Beverly, Chicago, Illinois 60655
$399,000
|
Sold
|
|
| Status: | Closed |
| Sqft: | 2,070 |
| Cost/Sqft: | $193 |
| Beds: | 3 |
| Baths: | 3 |
| Year Built: | 1946 |
| Property Taxes: | $4,452 |
| Days On Market: | 471 |
| Lot Size: | 0,09 |
Description
Welcome to the heart of West Beverly! This Beautifully maintained and updated, oversized, Georgian greets you with an inviting foyer that leads you to a large Living Room w/ hardwood floors & coved ceilings. The formal dining room has sliding glass doors that open to a quaint backyard patio space. The kitchen has been totally updated with custom, solid maple cabinets, white quartz countertop, SS appliances, white subway tile backsplash and brass knobs. The first floor has modern finishes including fresh paint, and new light fixtures. The second floor hosts three comfortably sized bedrooms with hardwood floors, white paneled doors and new ceiling fans. The family room was made to host with a built-in entertainment center, ideal for watching a ball game or having a family movie night! There are 2 1/2 totally updated baths, one on every level, bringing extra convenience to the home. The oversized heated, 2 1/2 car garage with overhead party door and pull down stairs to loft storage was built in 2006 and rounds out the yard space making it the ideal place to call home. Furnace 2022, Roof 2017; Cedar Fence 2016;50 gal HWH 2013:windows 2011; ; copper plumbing 2007;rewired 2005; rebuilt chimney, overhead sewers. Exterior updates include new landscaping, window shudders, front door and awnings. This home is move in ready!
Property Specifics
| Single Family | |
| — | |
| — | |
| 1946 | |
| — | |
| — | |
| No | |
| 0.09 |
| Cook | |
| — | |
| 0 / Not Applicable | |
| — | |
| — | |
| — | |
| 12184106 | |
| 24132320240000 |
Property History
| DATE: | EVENT: | PRICE: | SOURCE: |
|---|---|---|---|
| 8 Feb, 2019 | Sold | $325,000 | MRED MLS |
| 1 Jan, 2019 | Under contract | $348,500 | MRED MLS |
| 14 Nov, 2018 | Listed for sale | $348,500 | MRED MLS |
| 14 Nov, 2024 | Sold | $399,000 | MRED MLS |
| 15 Oct, 2024 | Under contract | $399,000 | MRED MLS |
| 14 Oct, 2024 | Listed for sale | $399,000 | MRED MLS |
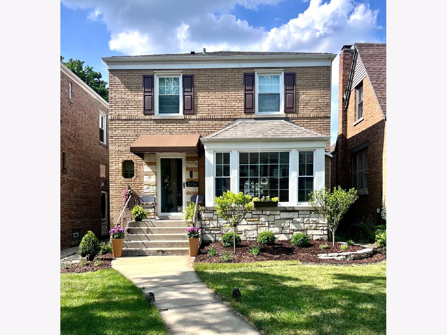
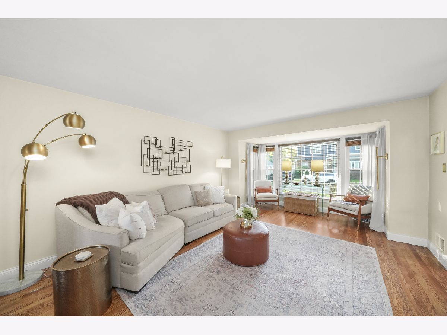
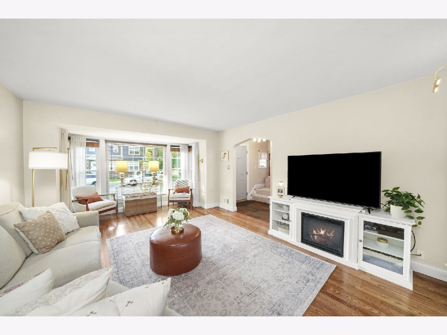
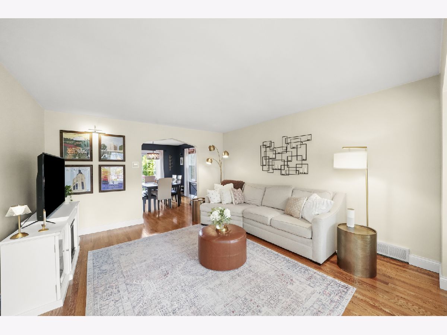
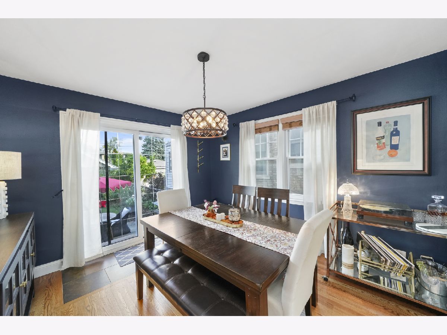
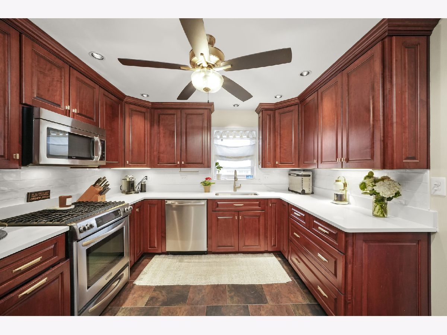
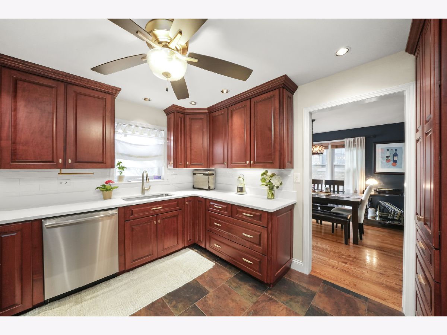
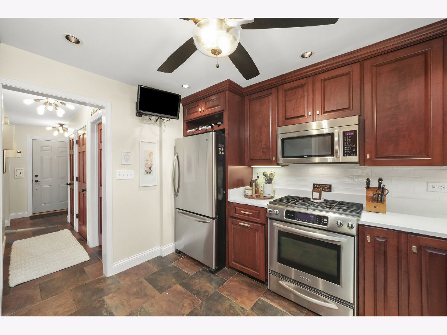
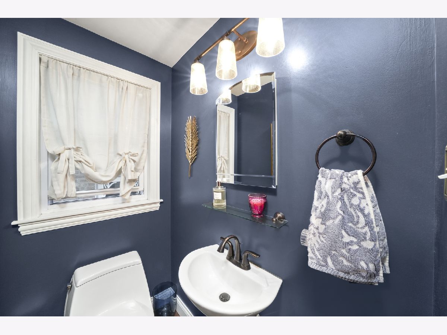
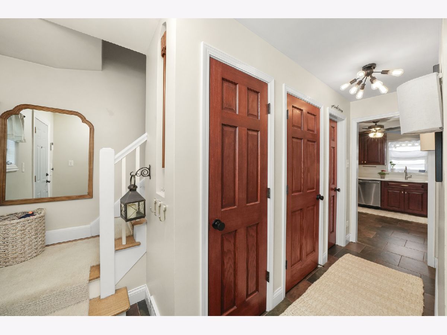
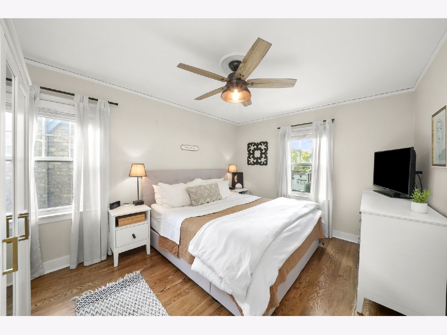
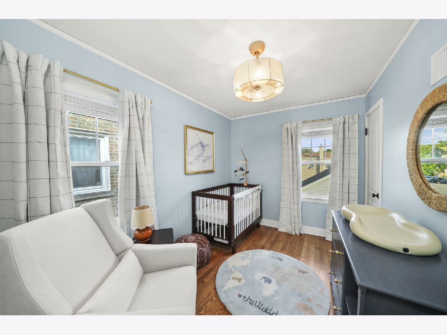
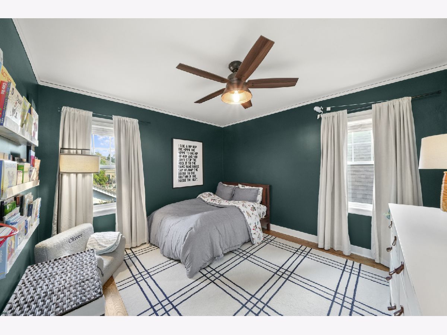
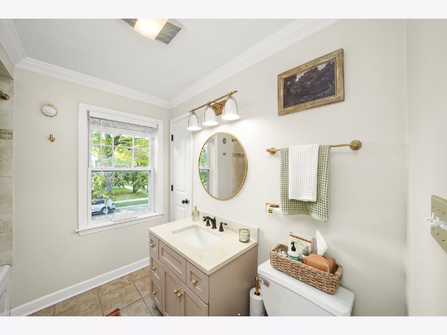
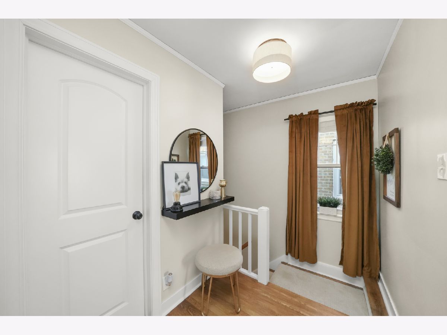
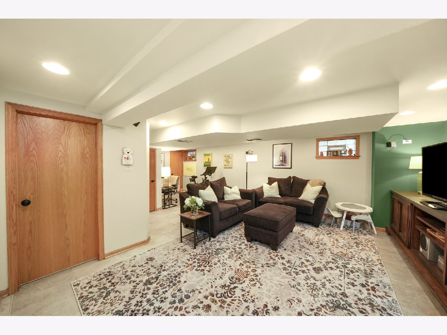
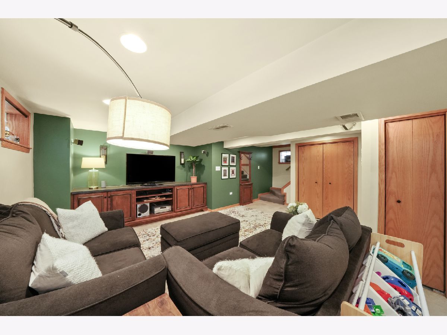
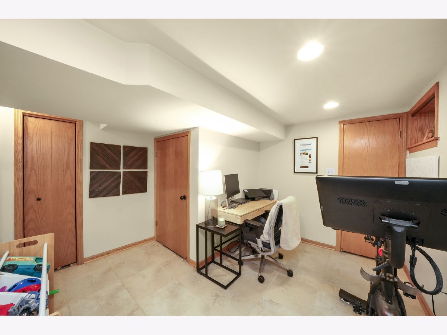
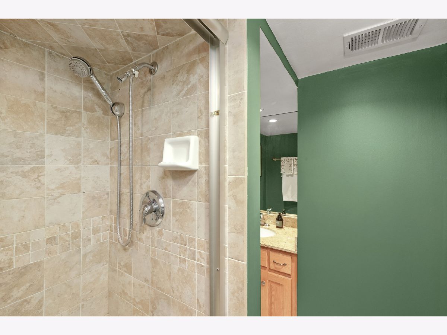
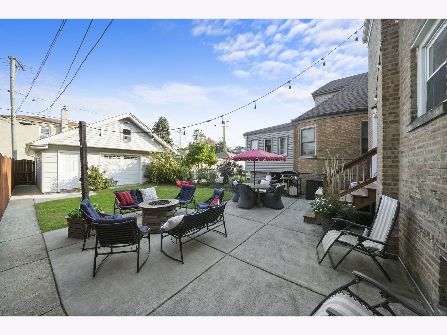
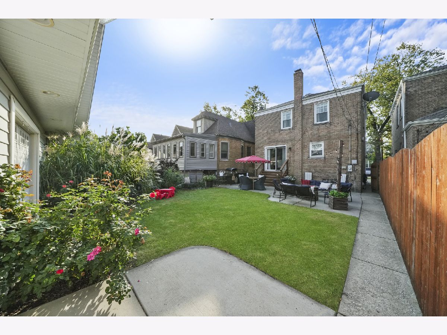
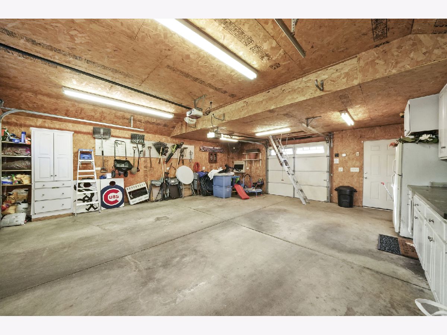
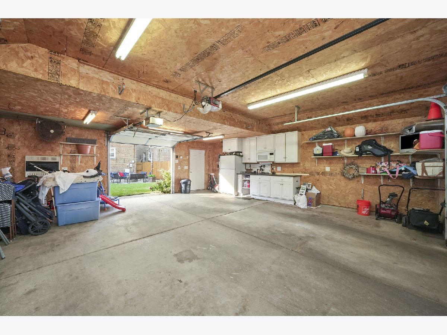
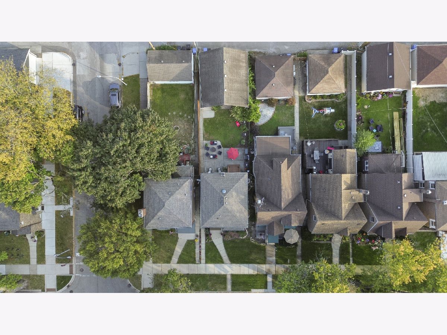
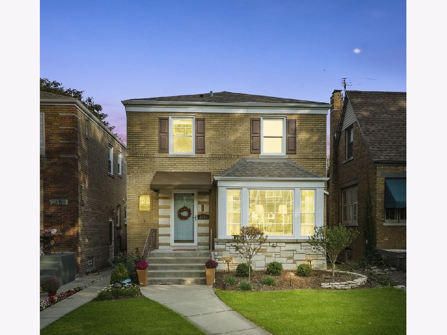
Room Specifics
Total Bedrooms: 3
Bedrooms Above Ground: 3
Bedrooms Below Ground: 0
Dimensions: —
Floor Type: —
Dimensions: —
Floor Type: —
Full Bathrooms: 3
Bathroom Amenities: —
Bathroom in Basement: 1
Rooms: —
Basement Description: Finished,Rec/Family Area,Storage Space
Other Specifics
| 2.5 | |
| — | |
| — | |
| — | |
| — | |
| 30X125 | |
| — | |
| — | |
| — | |
| — | |
| Not in DB | |
| — | |
| — | |
| — | |
| — |
Tax History
| Year | Property Taxes |
|---|---|
| 2019 | $3,776 |
| 2024 | $4,452 |
Contact Agent
Nearby Similar Homes
Nearby Sold Comparables
Contact Agent
Listing Provided By
First In Realty, Inc.

