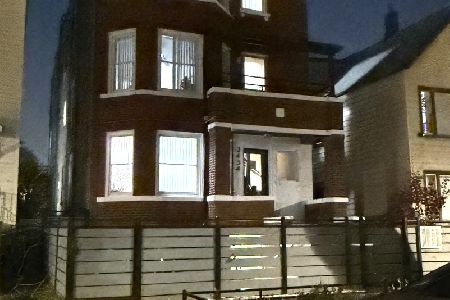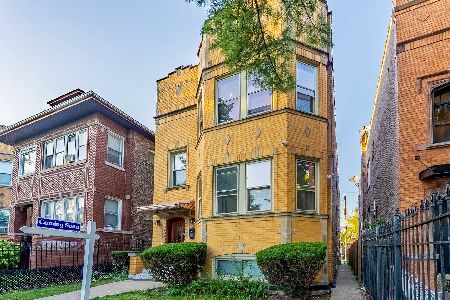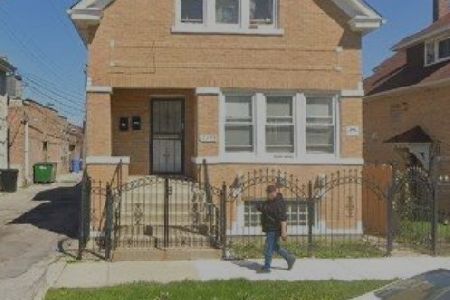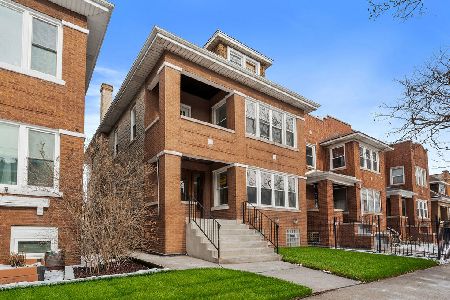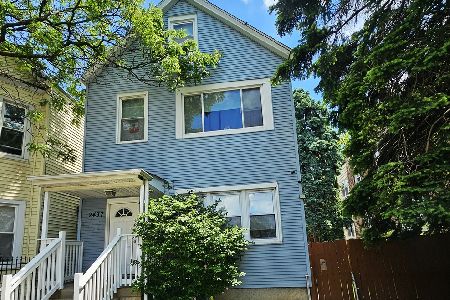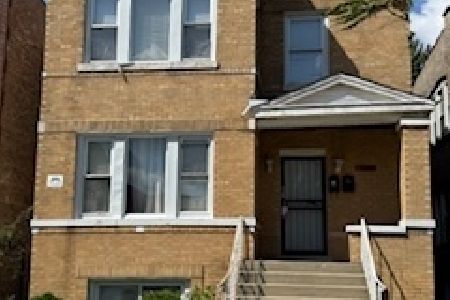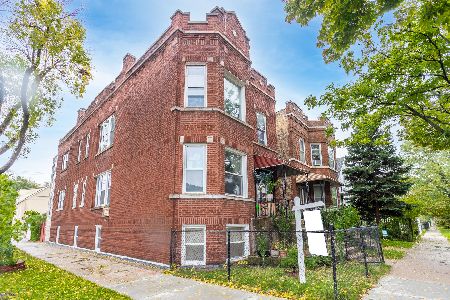2454 Long Avenue, Belmont Cragin, Chicago, Illinois 60639
$446,000
|
Sold
|
|
| Status: | Closed |
| Sqft: | 0 |
| Cost/Sqft: | — |
| Beds: | 6 |
| Baths: | 0 |
| Year Built: | 1916 |
| Property Taxes: | $5,585 |
| Days On Market: | 2726 |
| Lot Size: | 0,00 |
Description
Beautifully renovated Belmont Cragin Two Flat on 38 x 125 Lot!! Full Brick Building with stunning Owner's Duplex--Three Bedroom Two Bath duplex with amazing light and exposures on all sides. Two bedrooms up and one down with separate dining room, large living room and additional recreation room in the lower level. Separate HVAC, laundry in unit and spa-level bath with soaking jetted tub and separate shower. High end kitchens with stainless appliances, dishwasher and granite countertops. 2nd floor apartment is a three bedroom one bath with separate dining/living room, large bedrooms, high end bath and condo caliber kitchen with sun room. Huge side yard and brick oversized two car garage. Please allow 24 hour notice for showings.
Property Specifics
| Multi-unit | |
| — | |
| Brownstone | |
| 1916 | |
| Full,English | |
| — | |
| No | |
| — |
| Cook | |
| — | |
| — / — | |
| — | |
| Lake Michigan | |
| Public Sewer | |
| 10040463 | |
| 13283270180000 |
Nearby Schools
| NAME: | DISTRICT: | DISTANCE: | |
|---|---|---|---|
|
Grade School
Hanson Park Elementary School |
299 | — | |
|
High School
Foreman High School |
299 | Not in DB | |
Property History
| DATE: | EVENT: | PRICE: | SOURCE: |
|---|---|---|---|
| 15 May, 2015 | Sold | $200,000 | MRED MLS |
| 17 Mar, 2015 | Under contract | $210,000 | MRED MLS |
| 10 Mar, 2015 | Listed for sale | $210,000 | MRED MLS |
| 29 Sep, 2018 | Sold | $446,000 | MRED MLS |
| 10 Aug, 2018 | Under contract | $449,000 | MRED MLS |
| 3 Aug, 2018 | Listed for sale | $449,000 | MRED MLS |
Room Specifics
Total Bedrooms: 6
Bedrooms Above Ground: 6
Bedrooms Below Ground: 0
Dimensions: —
Floor Type: —
Dimensions: —
Floor Type: —
Dimensions: —
Floor Type: —
Dimensions: —
Floor Type: —
Dimensions: —
Floor Type: —
Full Bathrooms: 3
Bathroom Amenities: Whirlpool,Separate Shower,Soaking Tub
Bathroom in Basement: —
Rooms: Sun Room,Utility Room-Lower Level
Basement Description: Finished
Other Specifics
| 2 | |
| Concrete Perimeter | |
| — | |
| — | |
| Common Grounds | |
| 38X125 | |
| — | |
| — | |
| — | |
| — | |
| Not in DB | |
| — | |
| — | |
| — | |
| — |
Tax History
| Year | Property Taxes |
|---|---|
| 2015 | $4,277 |
| 2018 | $5,585 |
Contact Agent
Nearby Similar Homes
Nearby Sold Comparables
Contact Agent
Listing Provided By
North Clybourn Group, Inc.

