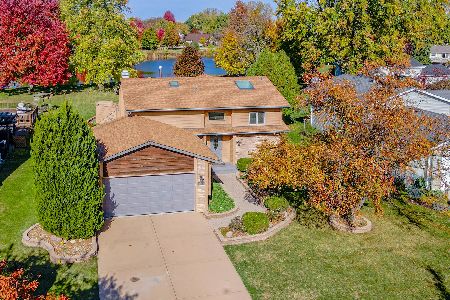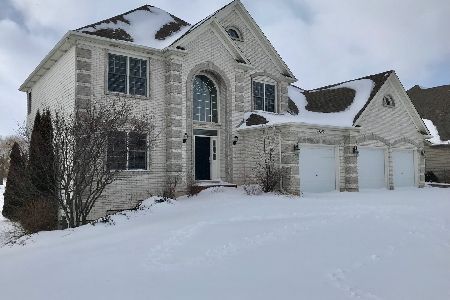24543 Kennedy Circle, Plainfield, Illinois 60585
$520,000
|
Sold
|
|
| Status: | Closed |
| Sqft: | 3,016 |
| Cost/Sqft: | $174 |
| Beds: | 4 |
| Baths: | 5 |
| Year Built: | 2004 |
| Property Taxes: | $6,490 |
| Days On Market: | 1759 |
| Lot Size: | 0,42 |
Description
Simply stunning 2 story home with all the bells and whistles, luxury living at it finest. Maintenance free home with brick/aluminum exterior and pond views that steal your breath away. Numerous custom touches throughout this home. Meticulously maintained. Custom 9-foot double entry doors, 2 story foyer, Staircase with custom iron ballisters, hardwood floors in entry, kitchen and powder room. Large kitchen with 42" maple cabinetry, high end stainless appliances, Viking stove, granite counter tops and backsplash and large island with breakfast bar. Expanded Family room has vaulted ceilings, designer ceiling fans, skylight and 2 story granite wood burning fireplace with gas starter, perfect for all your holidays and gatherings! Additional features in living room and dining room with plush carpets and crown moldings. Home has White trim and 6 panel doors throughout. The basement ready for you to enjoy being professionally finished with plush carpets and bath. Your master suite has vaulted ceilings, walk in closet and ensuite bath with soaker tub, separate shower, custom glass door and linen closet. All bedrooms have plantation shutters, its all the little touches in this custom home that make it complete! There is an extra special 2nd Master suite complete with it's own bath and a nice sitting area.Dinette area is bayed out and offers french door to the Flag stoned patio and amazingly landscaped backyard, just in time for you to enjoy the coming summer months. Backyard is truly your own private oasis with serene views of the pond. The perfect space for all your BBQ's this summer! You will love the extra deep 3 car garage with expoxy finished floors. Great location close to route 59 and 30 by local shopping, dining and entertainment. This home is much like a work of art, it could be your personal masterpiece, don't miss out and come check it out!
Property Specifics
| Single Family | |
| — | |
| Traditional | |
| 2004 | |
| Full | |
| CONCORD II | |
| Yes | |
| 0.42 |
| Will | |
| Enclave | |
| 500 / Annual | |
| Insurance,Other | |
| Lake Michigan | |
| Public Sewer | |
| 11031075 | |
| 0603041040150000 |
Nearby Schools
| NAME: | DISTRICT: | DISTANCE: | |
|---|---|---|---|
|
Grade School
Eagle Pointe Elementary School |
202 | — | |
|
Middle School
Heritage Grove Middle School |
202 | Not in DB | |
|
High School
Plainfield North High School |
202 | Not in DB | |
Property History
| DATE: | EVENT: | PRICE: | SOURCE: |
|---|---|---|---|
| 11 Jun, 2007 | Sold | $410,000 | MRED MLS |
| 1 May, 2007 | Under contract | $419,500 | MRED MLS |
| — | Last price change | $425,800 | MRED MLS |
| 18 Dec, 2006 | Listed for sale | $439,800 | MRED MLS |
| 11 May, 2021 | Sold | $520,000 | MRED MLS |
| 25 Mar, 2021 | Under contract | $525,000 | MRED MLS |
| 24 Mar, 2021 | Listed for sale | $525,000 | MRED MLS |
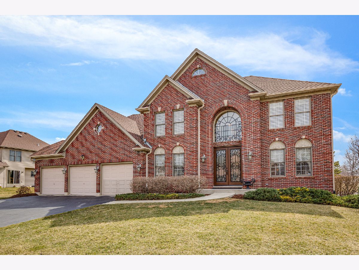
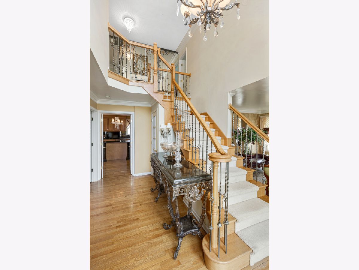
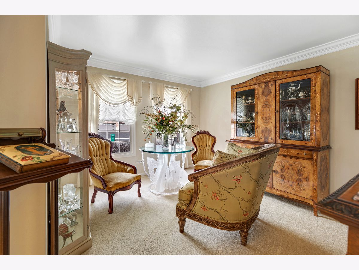
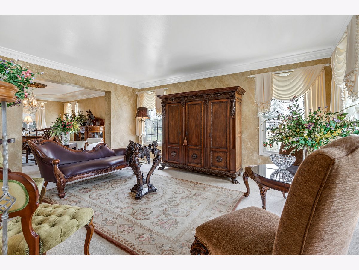
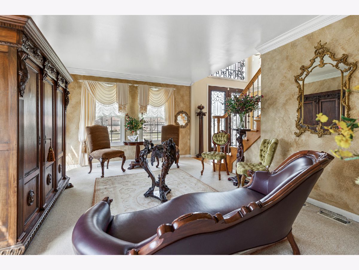
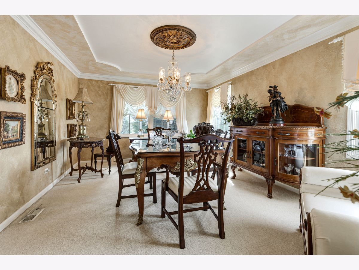
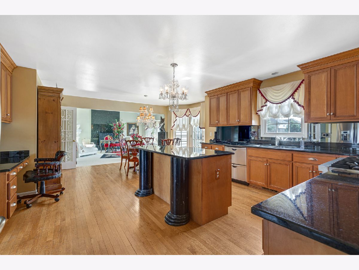
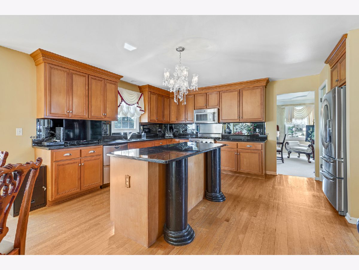
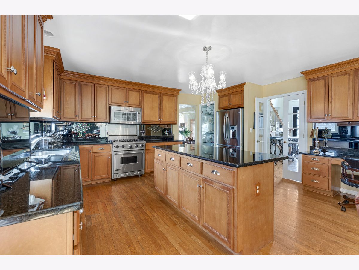
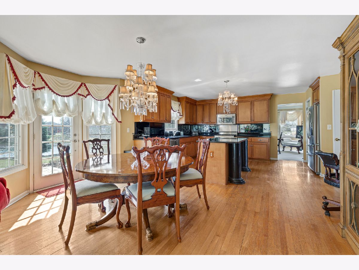
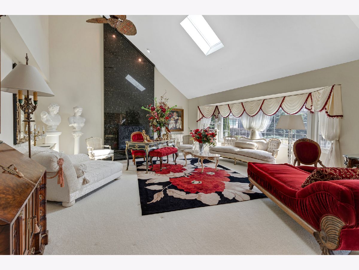
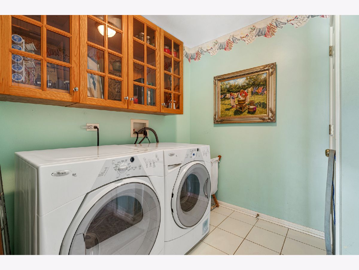
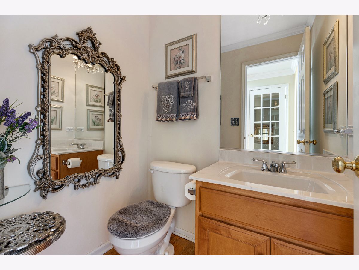
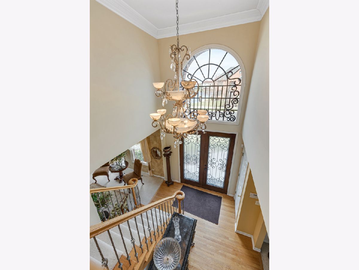
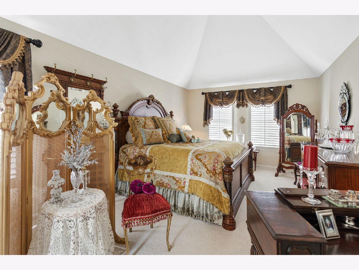
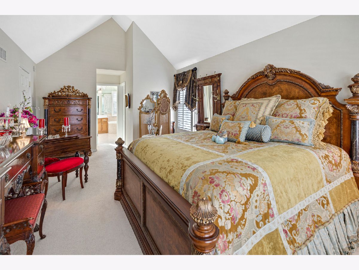
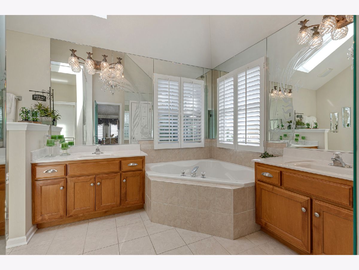
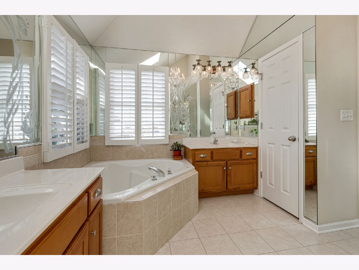
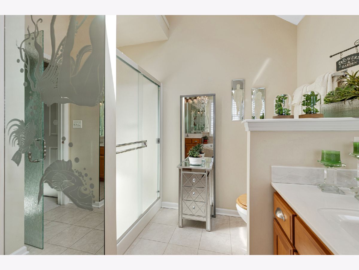
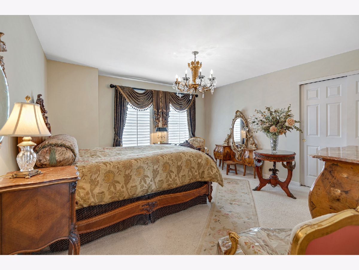
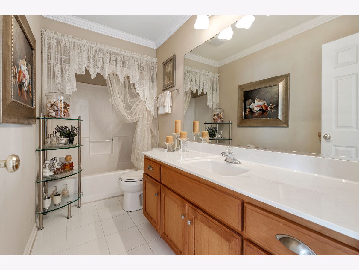
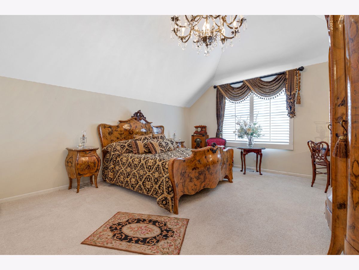
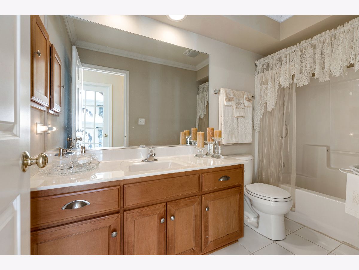
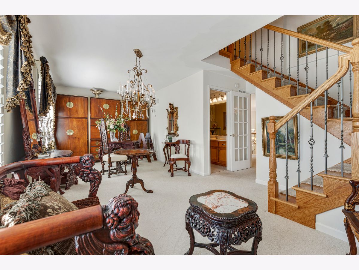
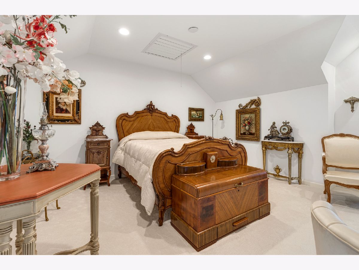
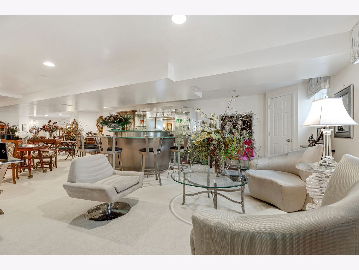
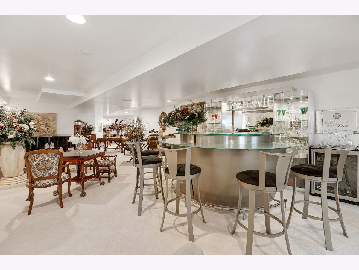
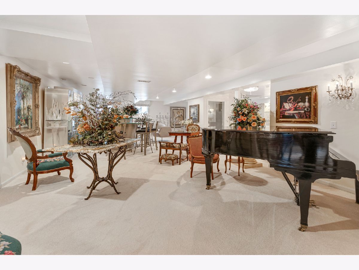
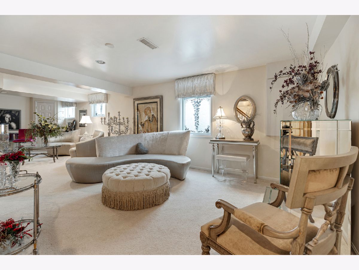
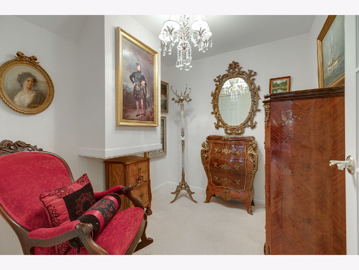
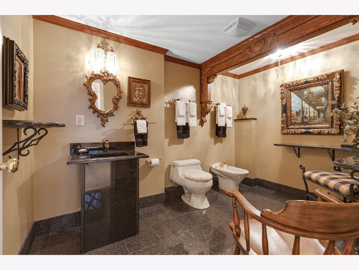
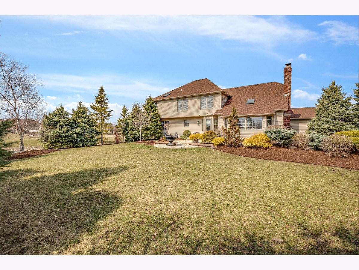
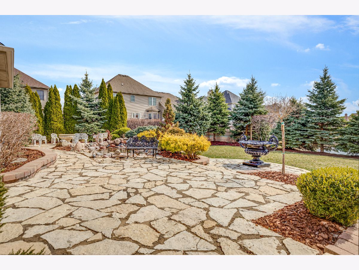
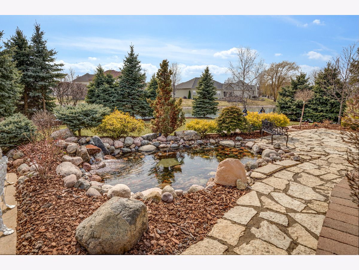
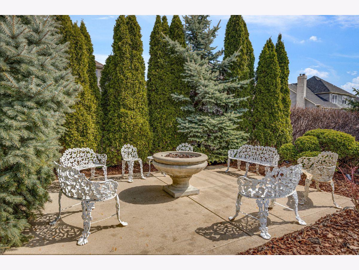
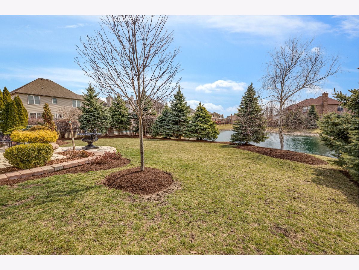
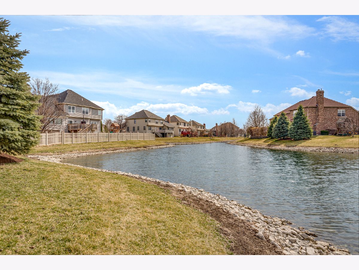
Room Specifics
Total Bedrooms: 4
Bedrooms Above Ground: 4
Bedrooms Below Ground: 0
Dimensions: —
Floor Type: Carpet
Dimensions: —
Floor Type: Carpet
Dimensions: —
Floor Type: Carpet
Full Bathrooms: 5
Bathroom Amenities: Separate Shower,Double Sink
Bathroom in Basement: 0
Rooms: Den,Eating Area
Basement Description: Finished
Other Specifics
| 3 | |
| Concrete Perimeter | |
| Asphalt | |
| Patio | |
| Pond(s),Water View | |
| 100X184X87X140 | |
| Unfinished | |
| Full | |
| Vaulted/Cathedral Ceilings, Skylight(s) | |
| Range, Microwave, Dishwasher, Refrigerator, Washer, Dryer, Disposal | |
| Not in DB | |
| Curbs, Sidewalks, Street Lights, Street Paved | |
| — | |
| — | |
| Wood Burning, Gas Starter |
Tax History
| Year | Property Taxes |
|---|---|
| 2007 | $8,832 |
| 2021 | $6,490 |
Contact Agent
Nearby Similar Homes
Nearby Sold Comparables
Contact Agent
Listing Provided By
RE/MAX Suburban



