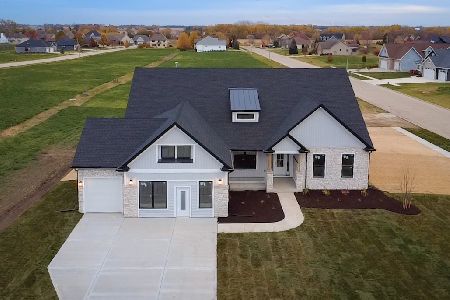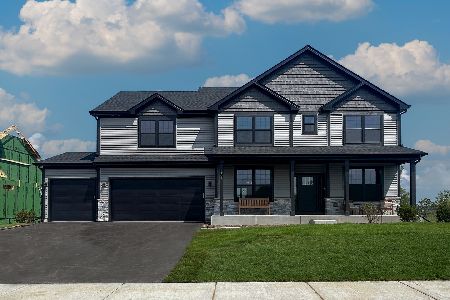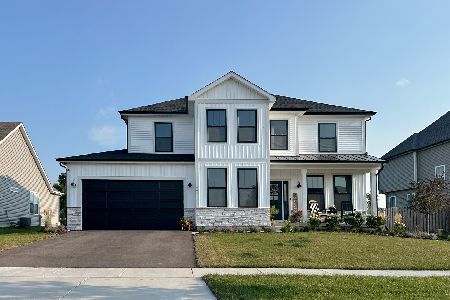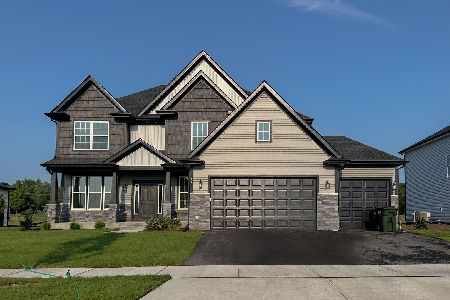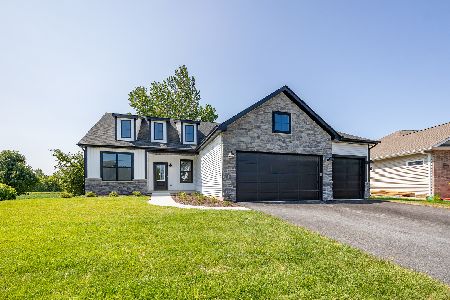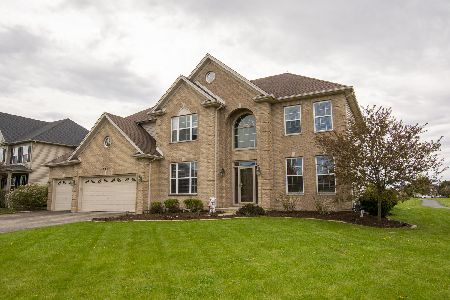2455 Bauer Road, North Aurora, Illinois 60542
$417,925
|
Sold
|
|
| Status: | Closed |
| Sqft: | 2,627 |
| Cost/Sqft: | $152 |
| Beds: | 3 |
| Baths: | 2 |
| Year Built: | 2016 |
| Property Taxes: | $0 |
| Days On Market: | 3390 |
| Lot Size: | 0,00 |
Description
New Construction Custom Evergreen III Ranch home currently under construction with 2.5 car garage on Lot #432 in Tanner Trails and includes a nice package of standard features such as hardwood flooring in foyer, dining room, family room, kitchen and dinette. 9' ceilings on main floor w/vaulted ceiling in great room, kitchen, dinette and foyer. Open staircase w/oak rail leads to 9' pour full basement (finished basement not included.) Open concept kitchen to family room. Gourmet kitchen incl. extra lrg. island, granite counter tops, stainless steel built-in appliance pkg., 42" upper wall cabinets in kitchen and butler pantry, large walk-in pantry. Spacious great room includes direct vent fireplace. Large master bedroom and bath, rear covered porch with two exterior rear doors leading to covered area. Delta MS Foundation Waterproofing with Revolutionary Foundation Drainage Plane, HERS rating of 54 and includes a 2 year heat, cooling & comfort guarantee and Millennium III Healthy pkg.
Property Specifics
| Single Family | |
| — | |
| Ranch | |
| 2016 | |
| Full | |
| EVERGREEN III | |
| No | |
| — |
| Kane | |
| Tanner Trails | |
| 45 / Quarterly | |
| Insurance | |
| Public | |
| Public Sewer | |
| 09361037 | |
| 1136430017 |
Nearby Schools
| NAME: | DISTRICT: | DISTANCE: | |
|---|---|---|---|
|
Grade School
Fearn Elementary School |
129 | — | |
|
Middle School
Herget Middle School |
129 | Not in DB | |
|
High School
West Aurora High School |
129 | Not in DB | |
Property History
| DATE: | EVENT: | PRICE: | SOURCE: |
|---|---|---|---|
| 1 Mar, 2017 | Sold | $417,925 | MRED MLS |
| 6 Oct, 2016 | Under contract | $399,900 | MRED MLS |
| 6 Oct, 2016 | Listed for sale | $399,900 | MRED MLS |
Room Specifics
Total Bedrooms: 3
Bedrooms Above Ground: 3
Bedrooms Below Ground: 0
Dimensions: —
Floor Type: Carpet
Dimensions: —
Floor Type: Carpet
Full Bathrooms: 2
Bathroom Amenities: Separate Shower,Double Sink,Soaking Tub
Bathroom in Basement: 0
Rooms: Study,Foyer
Basement Description: Unfinished
Other Specifics
| 2 | |
| Concrete Perimeter | |
| — | |
| Patio, Storms/Screens | |
| — | |
| 79.26 X 175.02 X 83.62 X 1 | |
| — | |
| Full | |
| Vaulted/Cathedral Ceilings, Hardwood Floors | |
| Range, Microwave, Dishwasher, Disposal, Stainless Steel Appliance(s) | |
| Not in DB | |
| Sidewalks, Street Lights, Street Paved | |
| — | |
| — | |
| Attached Fireplace Doors/Screen, Gas Log, Gas Starter |
Tax History
| Year | Property Taxes |
|---|
Contact Agent
Nearby Similar Homes
Nearby Sold Comparables
Contact Agent
Listing Provided By
SAF Custom Realty LLC


