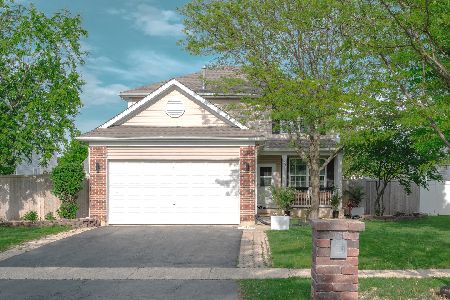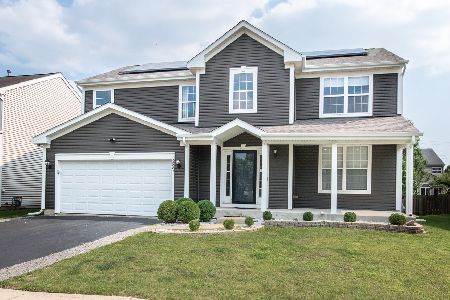2455 Montclair Lane, Montgomery, Illinois 60538
$209,000
|
Sold
|
|
| Status: | Closed |
| Sqft: | 1,879 |
| Cost/Sqft: | $111 |
| Beds: | 3 |
| Baths: | 3 |
| Year Built: | 2004 |
| Property Taxes: | $5,887 |
| Days On Market: | 4279 |
| Lot Size: | 0,17 |
Description
Hurry over! Freshly painted; gorgeous; neutral and featuring many upgrades. Solid surface counters in oversized kitchen plus pantry and glass tile. 9 foot ceilings first floor; great closet space; laundry on 2nd or bmt.; fenced yard; shed; MBR w/bath plus WIC; HUGE bonus room; FR open to kit. plus combo LR/DR; inviting full front porch; full basement w/4th bedroom and rough in for bath; deep garage; beautiful decor.
Property Specifics
| Single Family | |
| — | |
| Traditional | |
| 2004 | |
| Full | |
| — | |
| No | |
| 0.17 |
| Kendall | |
| Montgomery Crossings | |
| 0 / Not Applicable | |
| None | |
| Public | |
| Public Sewer, Sewer-Storm | |
| 08601562 | |
| 0202489009 |
Nearby Schools
| NAME: | DISTRICT: | DISTANCE: | |
|---|---|---|---|
|
Grade School
Lakewood Creek Elementary School |
308 | — | |
|
Middle School
Traughber Junior High School |
308 | Not in DB | |
|
High School
Oswego High School |
308 | Not in DB | |
Property History
| DATE: | EVENT: | PRICE: | SOURCE: |
|---|---|---|---|
| 4 Jun, 2014 | Sold | $209,000 | MRED MLS |
| 6 May, 2014 | Under contract | $209,000 | MRED MLS |
| 1 May, 2014 | Listed for sale | $209,000 | MRED MLS |
| 26 Jun, 2015 | Sold | $212,500 | MRED MLS |
| 28 May, 2015 | Under contract | $219,900 | MRED MLS |
| 13 May, 2015 | Listed for sale | $219,900 | MRED MLS |
| 4 Aug, 2022 | Sold | $320,000 | MRED MLS |
| 16 Jul, 2022 | Under contract | $320,000 | MRED MLS |
| 13 Jul, 2022 | Listed for sale | $320,000 | MRED MLS |
| 1 Dec, 2023 | Sold | $356,000 | MRED MLS |
| 19 Oct, 2023 | Under contract | $359,900 | MRED MLS |
| 3 Oct, 2023 | Listed for sale | $359,900 | MRED MLS |
| — | Last price change | $400,000 | MRED MLS |
| 13 Dec, 2025 | Listed for sale | $400,000 | MRED MLS |
Room Specifics
Total Bedrooms: 4
Bedrooms Above Ground: 3
Bedrooms Below Ground: 1
Dimensions: —
Floor Type: Carpet
Dimensions: —
Floor Type: Carpet
Dimensions: —
Floor Type: Wood Laminate
Full Bathrooms: 3
Bathroom Amenities: —
Bathroom in Basement: 0
Rooms: Bonus Room
Basement Description: Partially Finished
Other Specifics
| 2 | |
| — | |
| — | |
| — | |
| — | |
| 63X124 | |
| Unfinished | |
| Full | |
| Vaulted/Cathedral Ceilings, Second Floor Laundry | |
| Range, Microwave, Dishwasher, Refrigerator, Washer, Dryer, Disposal | |
| Not in DB | |
| Sidewalks, Street Lights, Street Paved | |
| — | |
| — | |
| — |
Tax History
| Year | Property Taxes |
|---|---|
| 2014 | $5,887 |
| 2015 | $5,858 |
| 2022 | $7,708 |
Contact Agent
Nearby Similar Homes
Nearby Sold Comparables
Contact Agent
Listing Provided By
RE/MAX Professionals Select












