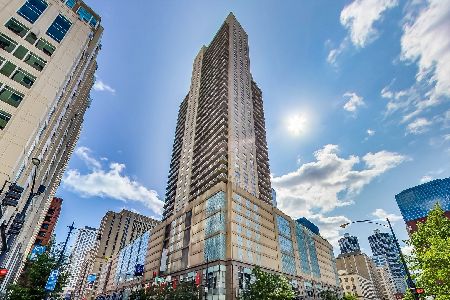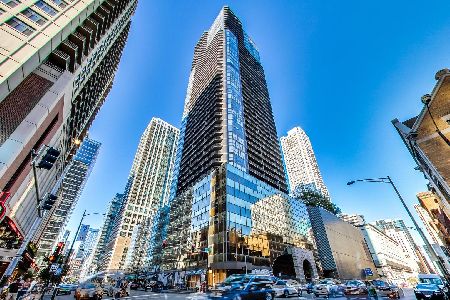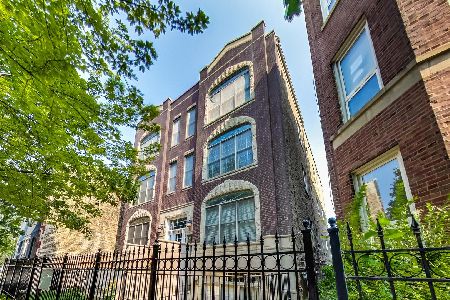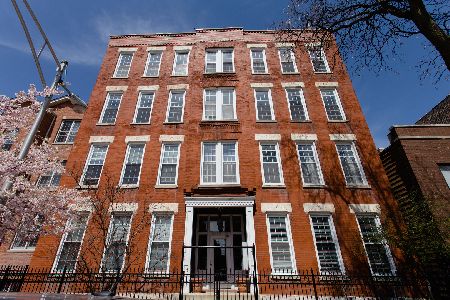2455 Ohio Street, West Town, Chicago, Illinois 60612
$570,000
|
Sold
|
|
| Status: | Closed |
| Sqft: | 2,500 |
| Cost/Sqft: | $218 |
| Beds: | 3 |
| Baths: | 3 |
| Year Built: | 2001 |
| Property Taxes: | $7,454 |
| Days On Market: | 1423 |
| Lot Size: | 0,00 |
Description
Welcome to this beautifully designed townhome with all of the feels of a large single-family home! This townhome features FOUR levels plus multiple outdoor spaces to enjoy the Chicago Skyline! Front entrance security gate leads to a tree filled, meticulously and professionally landscaped courtyard. This unit has been upgraded to include a true 3rd bedroom on the first level and also features a sitting room, full bathroom, access to the two-car garage, and a laundry room. The second level features an open concept floorplan with an expanded kitchen and island, dining area, living room with fireplace, and stunning built-in shelving and cabinets. One side of the second level features views of Chicago skyscrapers and the opposite view is filled with beautiful trees from the courtyard! The third level features two large bedrooms with one hall bathroom and the owner's bathroom. Owner's bedroom has large windows with great views and plenty of closet space! 4th level features bonus room that is perfect for an office! The bonus room leads to the rooftop deck that has views of the courtyard and the Chicago skyscrapers! Imagine having dinner or entertaining on your rooftop deck at night! This unit has some of the best views compared to other units! Unbelievable location features a large park across the street which includes tennis courts, playground, blacktop and open grass space, and a baseball field! Walking distance to public swimming pool, park district, Mariano's, coffee shops, wine bars, restaurants, and Metra! New A/C 2018! New Hot Water tank 2019!
Property Specifics
| Condos/Townhomes | |
| 4 | |
| — | |
| 2001 | |
| — | |
| — | |
| No | |
| — |
| Cook | |
| Smith Park Commons | |
| 236 / Monthly | |
| — | |
| — | |
| — | |
| 11343568 | |
| 16122170231028 |
Property History
| DATE: | EVENT: | PRICE: | SOURCE: |
|---|---|---|---|
| 28 Dec, 2016 | Sold | $455,000 | MRED MLS |
| 10 Nov, 2016 | Under contract | $469,900 | MRED MLS |
| 6 Oct, 2016 | Listed for sale | $469,900 | MRED MLS |
| 12 Apr, 2022 | Sold | $570,000 | MRED MLS |
| 13 Mar, 2022 | Under contract | $545,000 | MRED MLS |
| 10 Mar, 2022 | Listed for sale | $545,000 | MRED MLS |

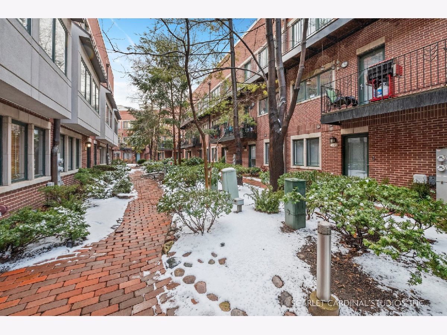
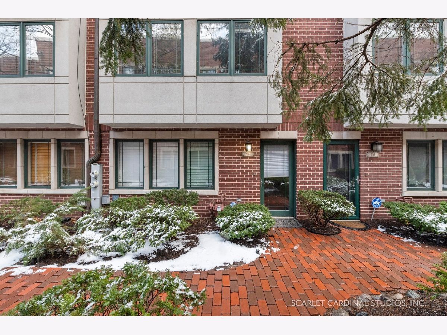
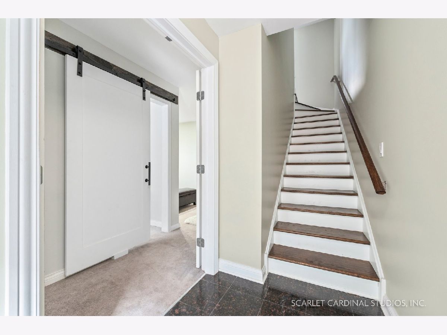
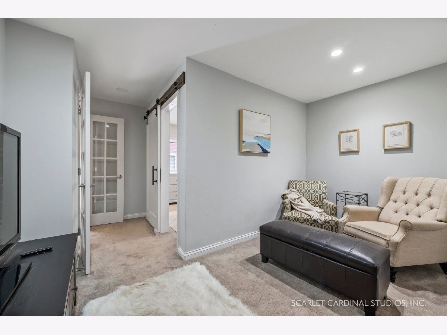
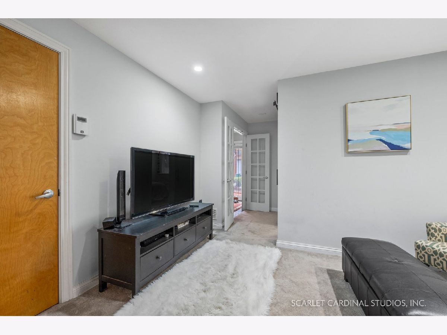
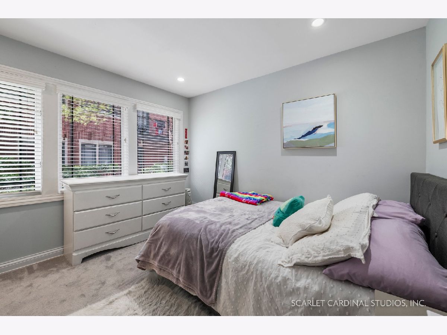
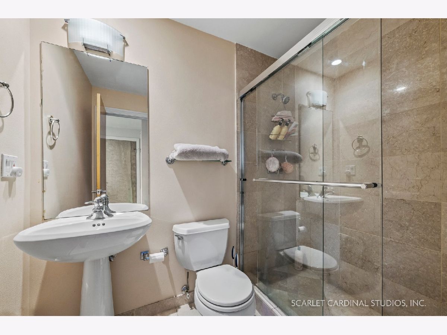
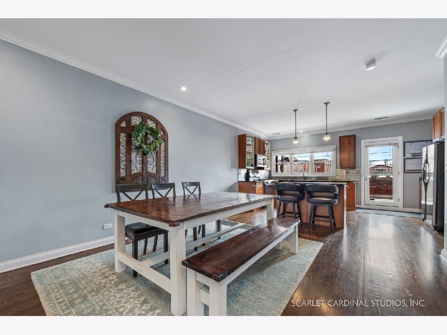
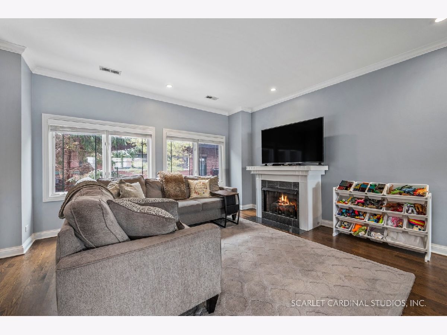
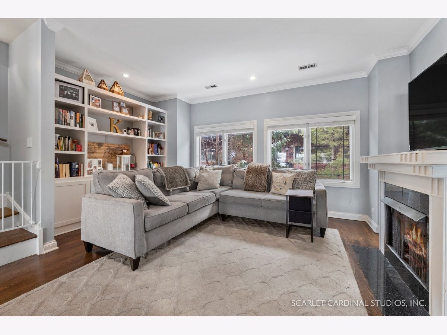
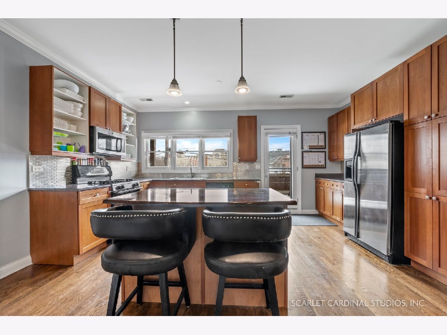
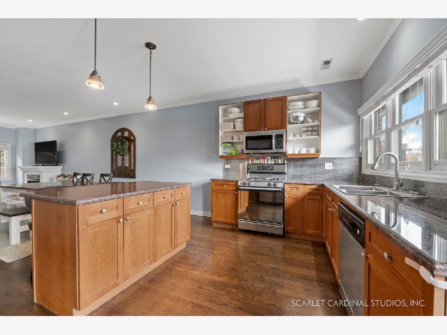
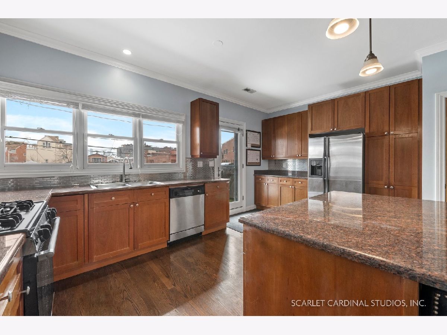
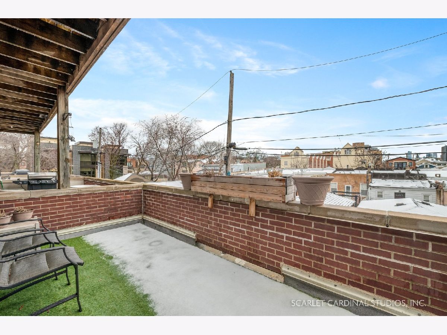
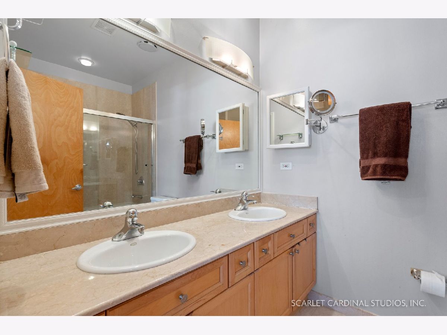
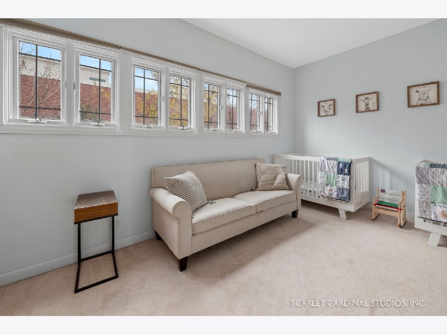
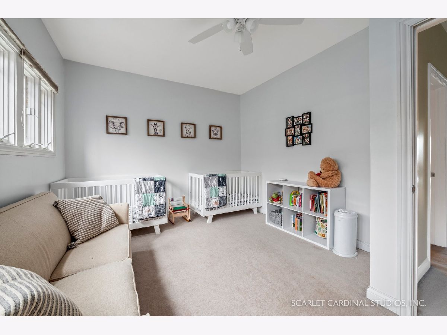
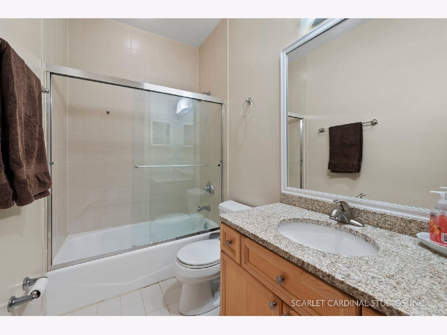
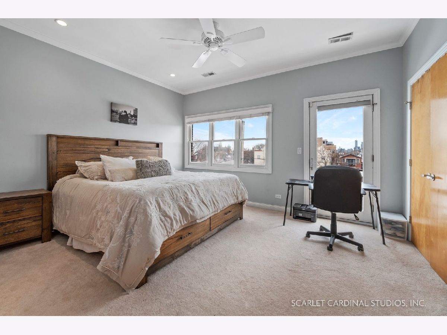
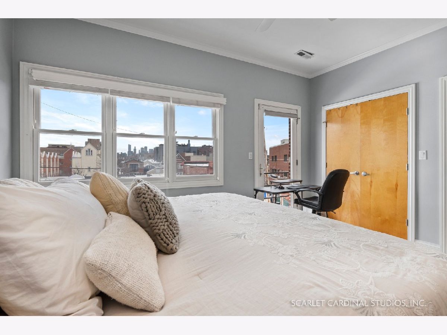
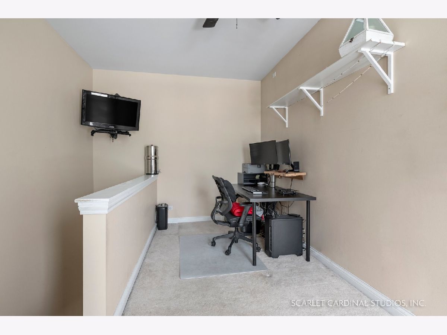
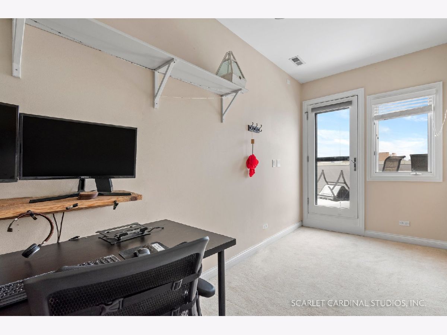
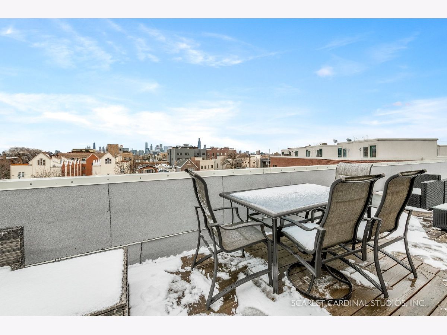
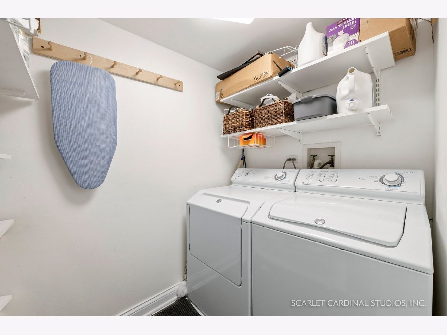
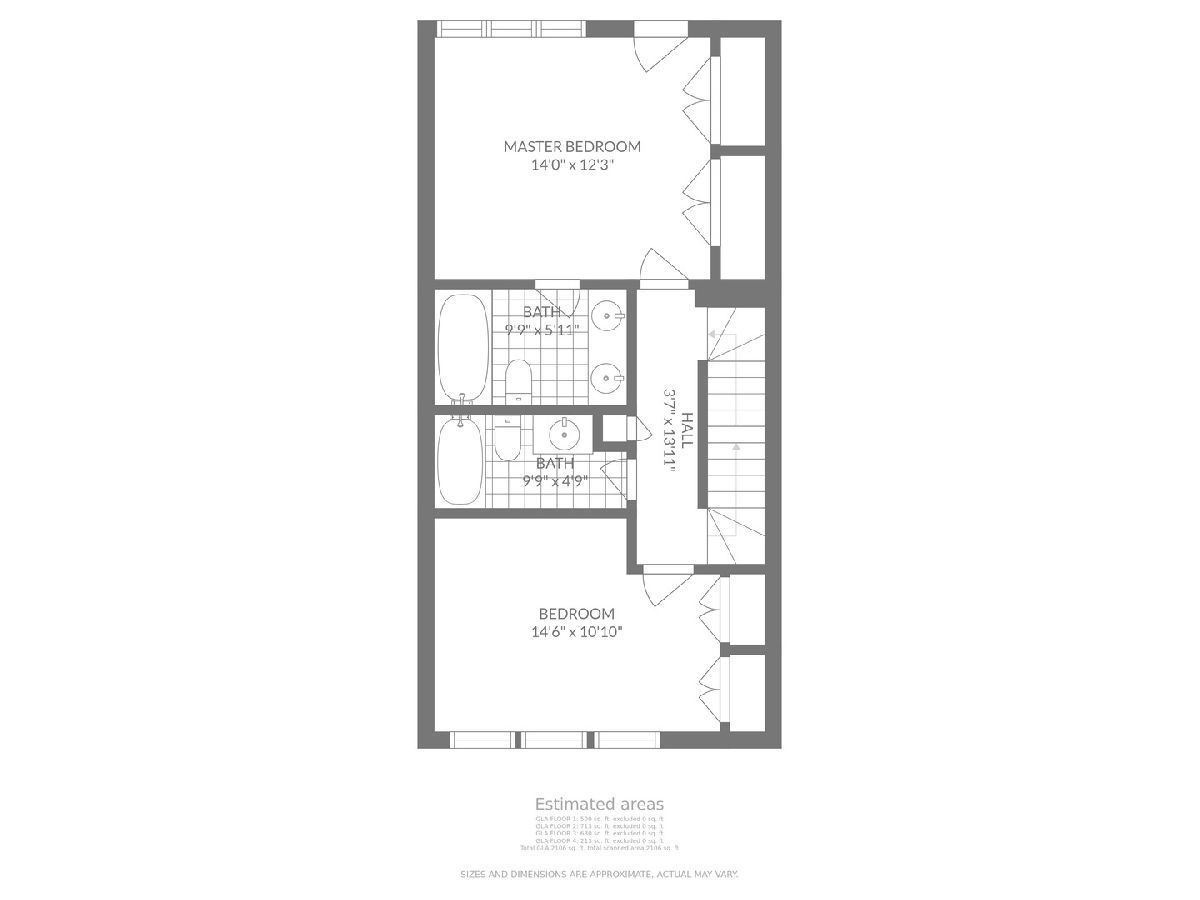
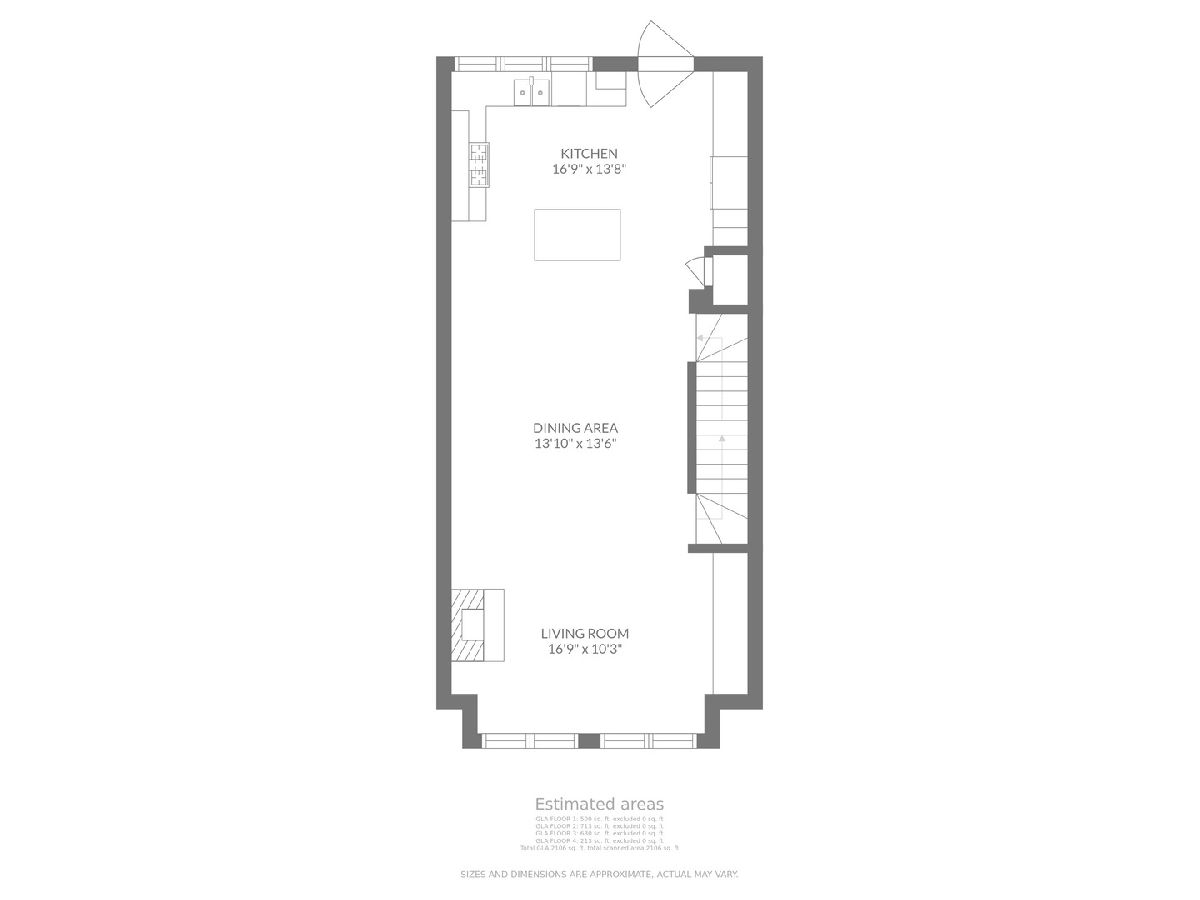
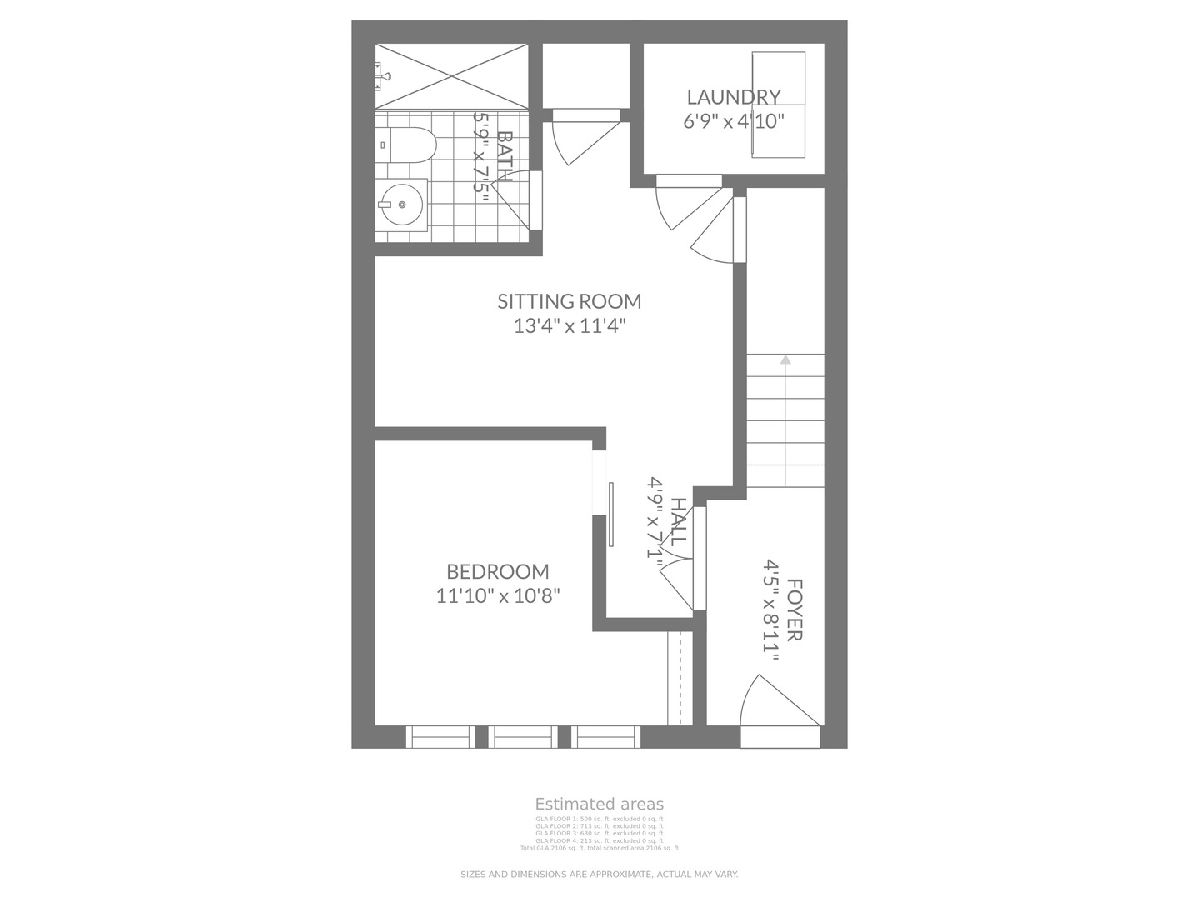
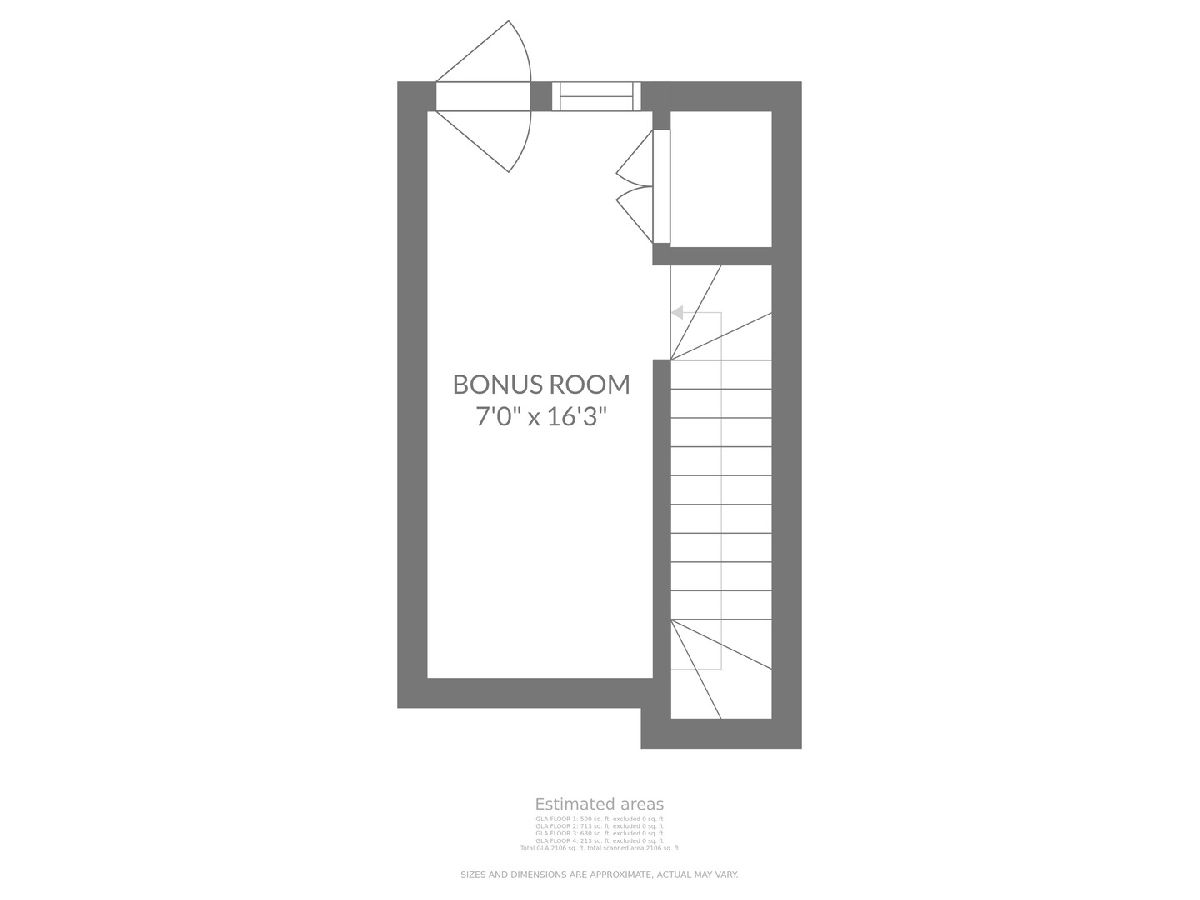
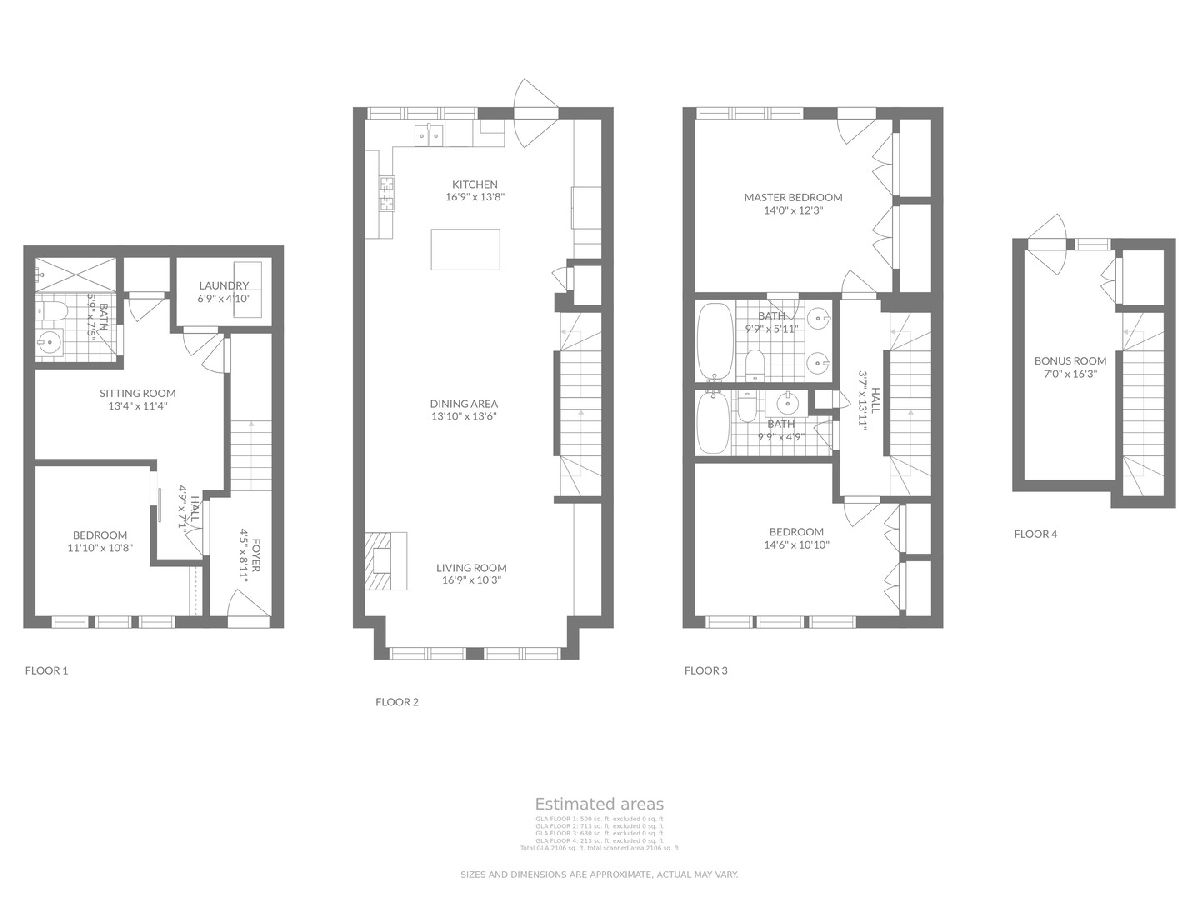
Room Specifics
Total Bedrooms: 3
Bedrooms Above Ground: 3
Bedrooms Below Ground: 0
Dimensions: —
Floor Type: —
Dimensions: —
Floor Type: —
Full Bathrooms: 3
Bathroom Amenities: Whirlpool,Double Sink
Bathroom in Basement: 0
Rooms: —
Basement Description: None
Other Specifics
| 2 | |
| — | |
| Off Alley | |
| — | |
| — | |
| COMMON | |
| — | |
| — | |
| — | |
| — | |
| Not in DB | |
| — | |
| — | |
| — | |
| — |
Tax History
| Year | Property Taxes |
|---|---|
| 2016 | $5,885 |
| 2022 | $7,454 |
Contact Agent
Nearby Similar Homes
Nearby Sold Comparables
Contact Agent
Listing Provided By
Keller Williams Infinity

